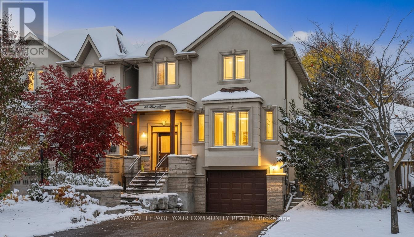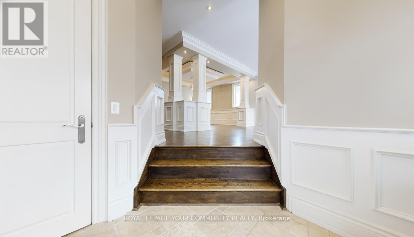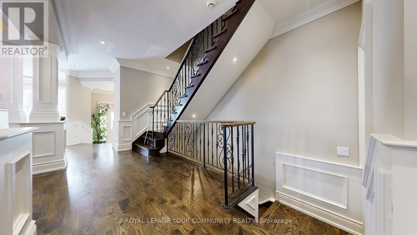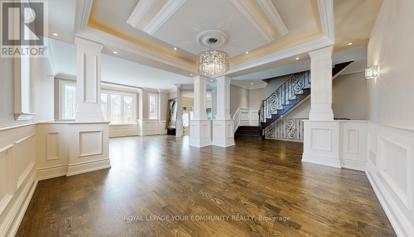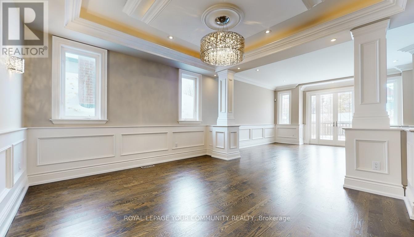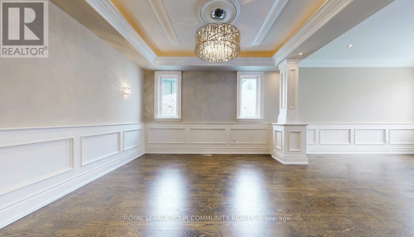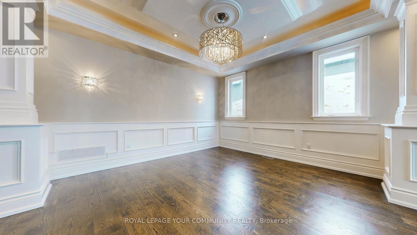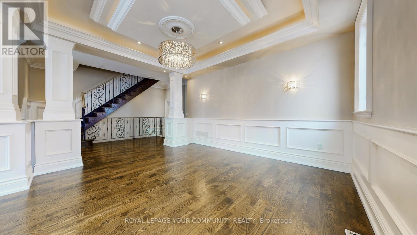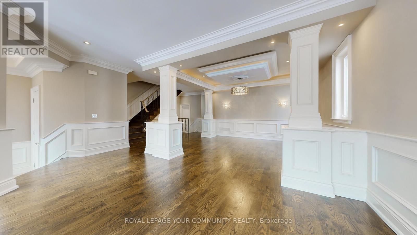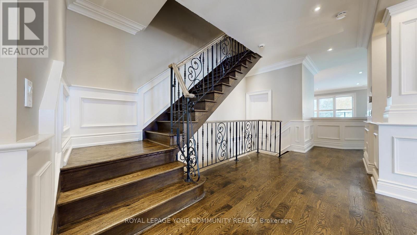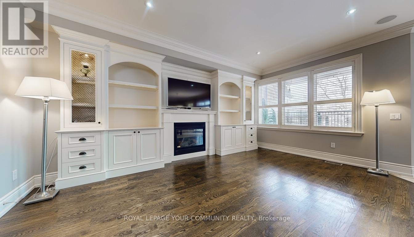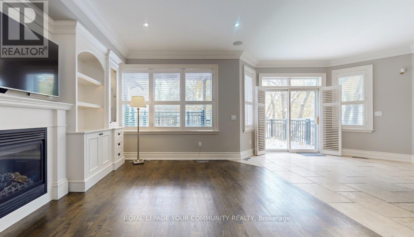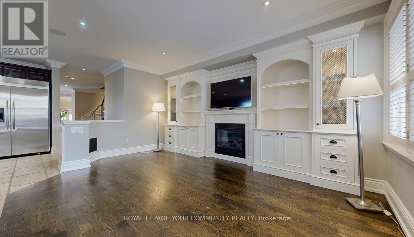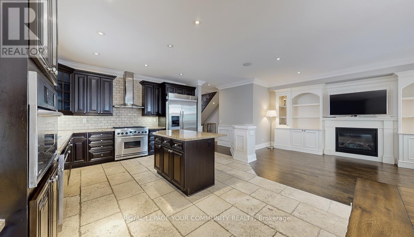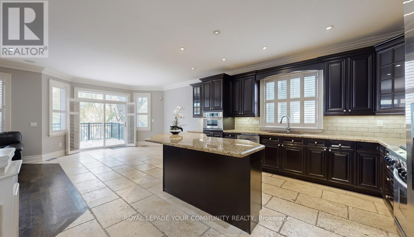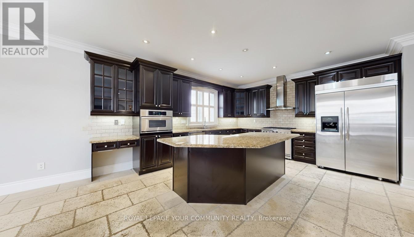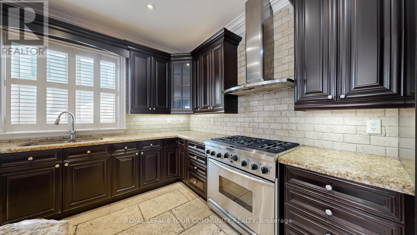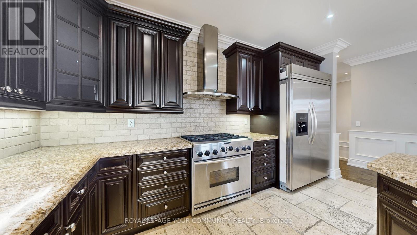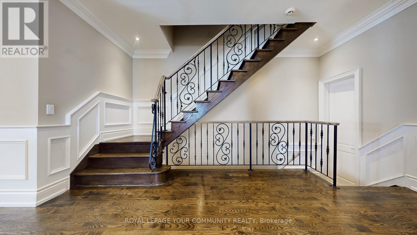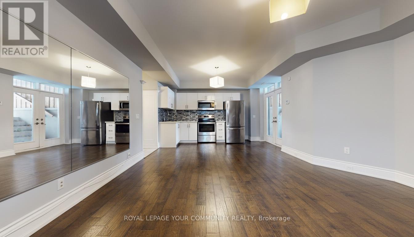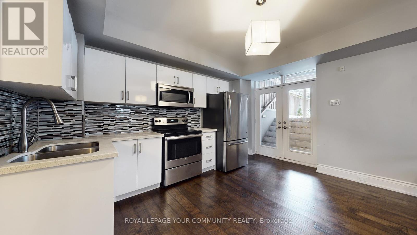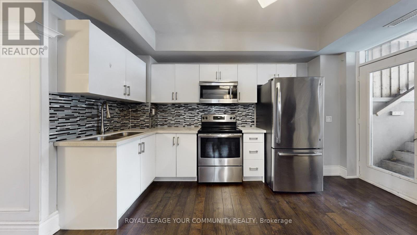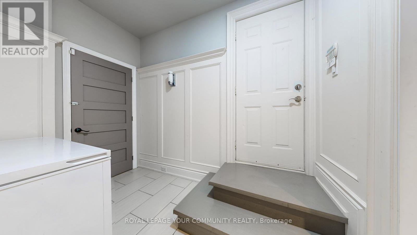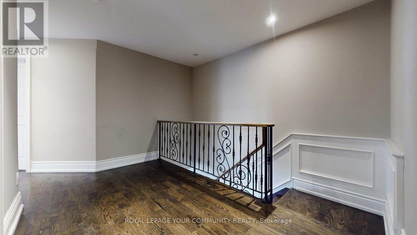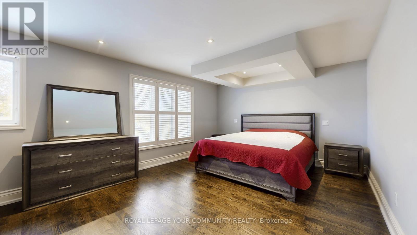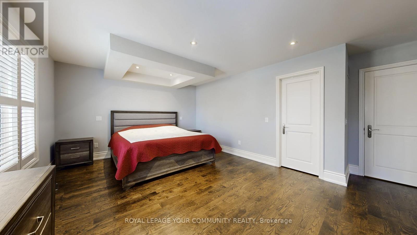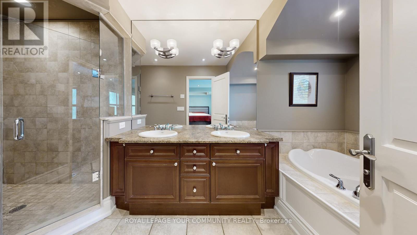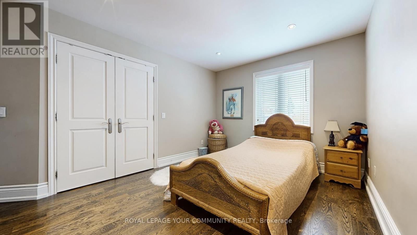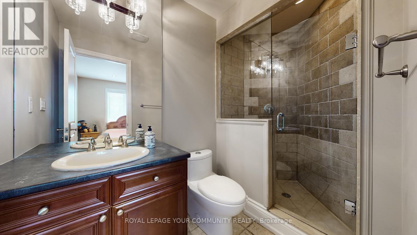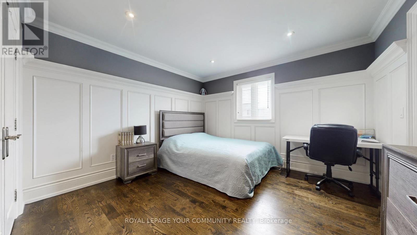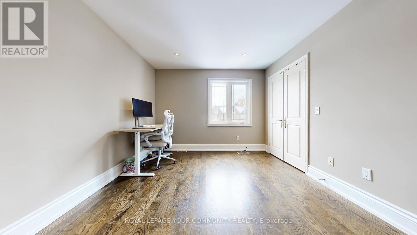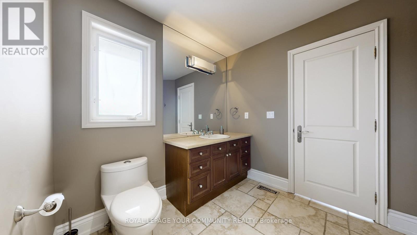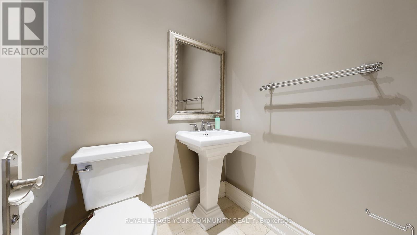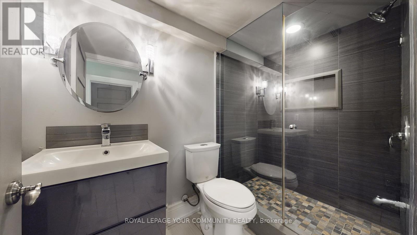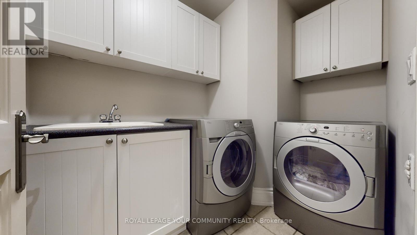83 Hunt Avenue Richmond Hill, Ontario L4C 4H1
$1,588,000
Beautifully maintained detached Custom Built home in Prime Richmond Hill Location : Sought-After 'MILL POND'. Spacious 4+1 bedroom, 5 bath Custom Built Home offers a functional layout with bright, open living spaces ideal for family living and entertaining .Superior Quality And Workmanship. Gourmet Kitchen With Top-Of-The Line Appliances , Extra Large Centre Island and Breakfast Area that Walk-Out To Large Entertainer's Delight Deck overlooks to backyard with lush and mature trees.Hardwood Floors Throughout; Convenient Upper Level Laundry Room .Finished walkout Basement with a separate entrance, 1 bedroom, 3-piece bath, kitchen, and separate laundry perfect for extended family or rental potential. (id:60365)
Property Details
| MLS® Number | N12535842 |
| Property Type | Single Family |
| Community Name | Mill Pond |
| AmenitiesNearBy | Hospital, Public Transit, Schools |
| EquipmentType | Water Heater |
| ParkingSpaceTotal | 4 |
| RentalEquipmentType | Water Heater |
| Structure | Deck |
Building
| BathroomTotal | 5 |
| BedroomsAboveGround | 4 |
| BedroomsBelowGround | 1 |
| BedroomsTotal | 5 |
| Appliances | Dryer, Microwave, Oven, Hood Fan, Stove, Washer, Window Coverings, Refrigerator |
| BasementDevelopment | Finished |
| BasementFeatures | Walk Out, Apartment In Basement |
| BasementType | N/a (finished), N/a |
| ConstructionStyleAttachment | Detached |
| CoolingType | Central Air Conditioning |
| ExteriorFinish | Stone, Stucco |
| FireplacePresent | Yes |
| FlooringType | Laminate, Hardwood |
| FoundationType | Concrete |
| HalfBathTotal | 1 |
| HeatingFuel | Electric, Natural Gas |
| HeatingType | Heat Pump, Forced Air |
| StoriesTotal | 2 |
| SizeInterior | 2500 - 3000 Sqft |
| Type | House |
| UtilityWater | Municipal Water |
Parking
| Garage |
Land
| Acreage | No |
| LandAmenities | Hospital, Public Transit, Schools |
| LandscapeFeatures | Landscaped |
| Sewer | Sanitary Sewer |
| SizeDepth | 149 Ft ,1 In |
| SizeFrontage | 32 Ft |
| SizeIrregular | 32 X 149.1 Ft |
| SizeTotalText | 32 X 149.1 Ft |
| SurfaceWater | Lake/pond |
Rooms
| Level | Type | Length | Width | Dimensions |
|---|---|---|---|---|
| Second Level | Primary Bedroom | 5.54 m | 3.89 m | 5.54 m x 3.89 m |
| Second Level | Bedroom 2 | 4.09 m | 3.22 m | 4.09 m x 3.22 m |
| Second Level | Bedroom 3 | 4.22 m | 5.81 m | 4.22 m x 5.81 m |
| Second Level | Bedroom 4 | 3.4 m | 3.25 m | 3.4 m x 3.25 m |
| Basement | Bedroom 5 | 4.14 m | 2.36 m | 4.14 m x 2.36 m |
| Basement | Recreational, Games Room | 7.26 m | 4.77 m | 7.26 m x 4.77 m |
| Main Level | Living Room | 4.11 m | 4.06 m | 4.11 m x 4.06 m |
| Main Level | Dining Room | 3.89 m | 3.56 m | 3.89 m x 3.56 m |
| Main Level | Family Room | 5.23 m | 3.78 m | 5.23 m x 3.78 m |
| Main Level | Kitchen | 4.57 m | 4.09 m | 4.57 m x 4.09 m |
| Main Level | Eating Area | 4.45 m | 3.66 m | 4.45 m x 3.66 m |
https://www.realtor.ca/real-estate/29093893/83-hunt-avenue-richmond-hill-mill-pond-mill-pond
Parvin Sadeh
Broker
8854 Yonge Street
Richmond Hill, Ontario L4C 0T4

