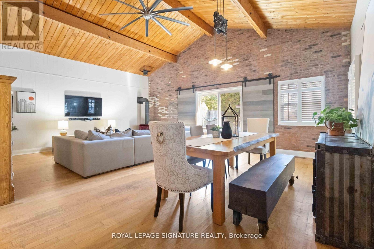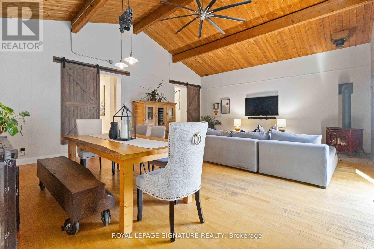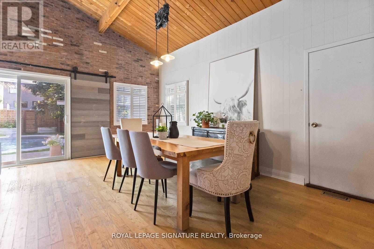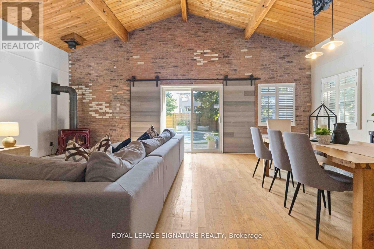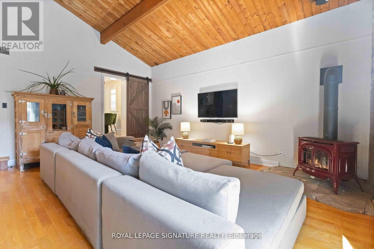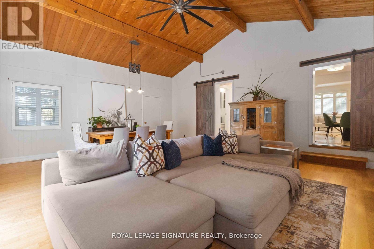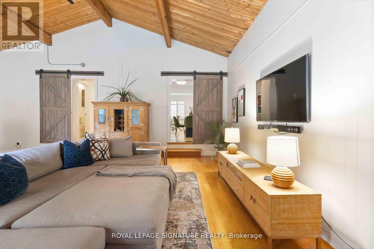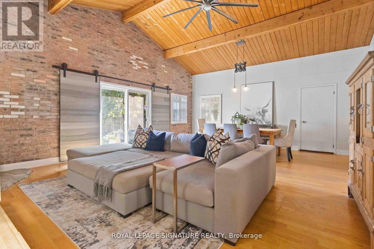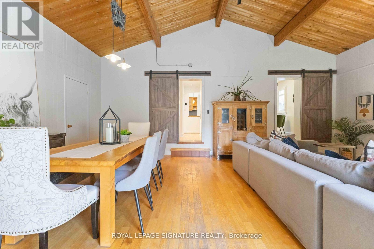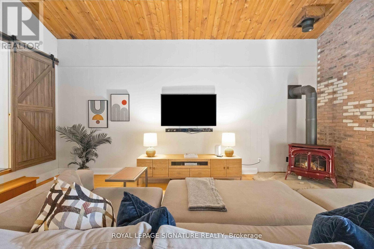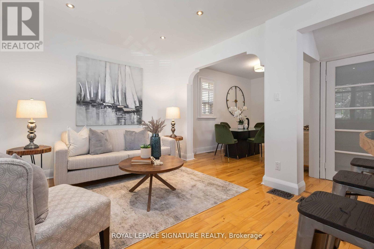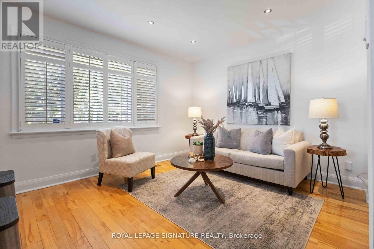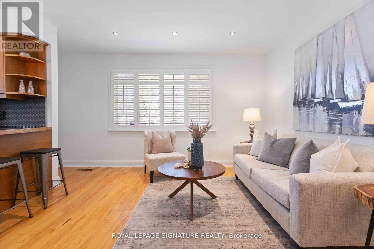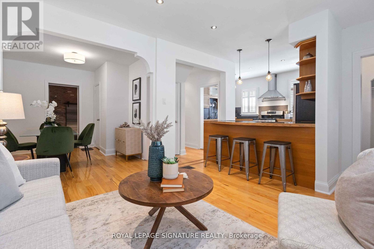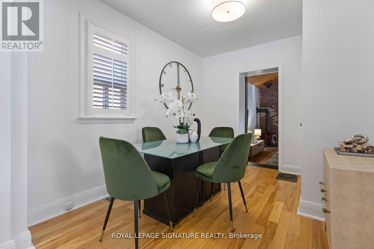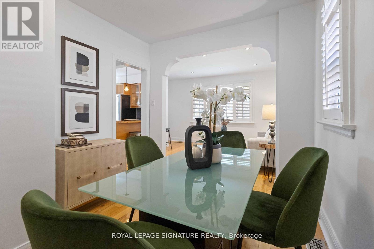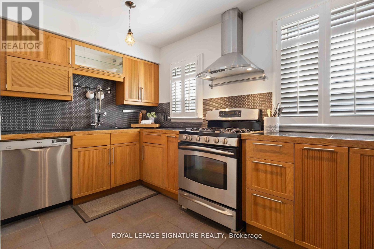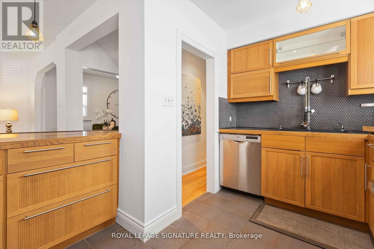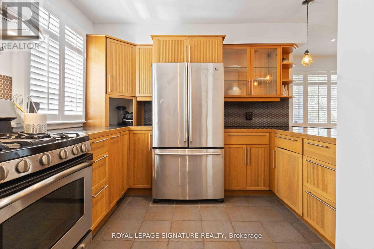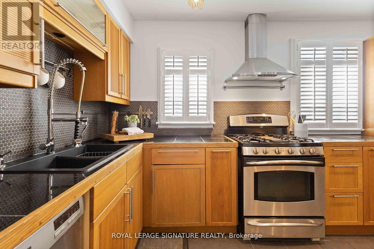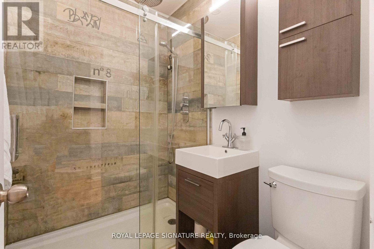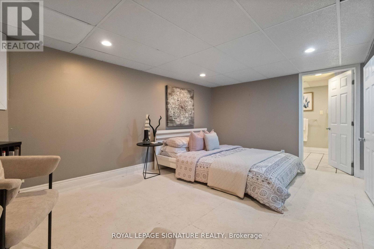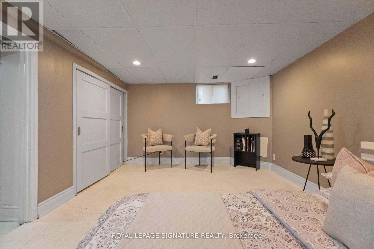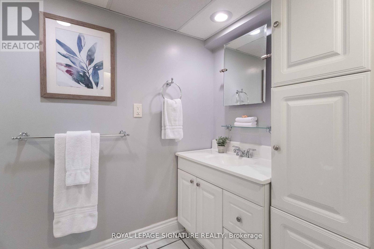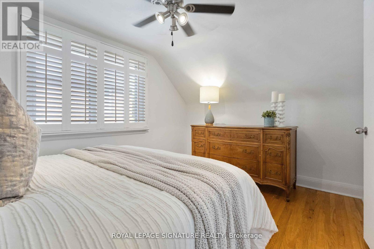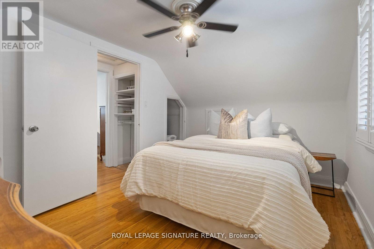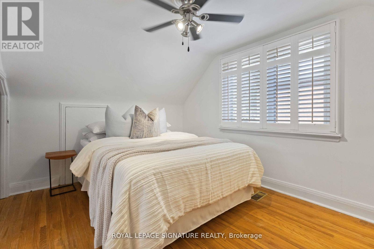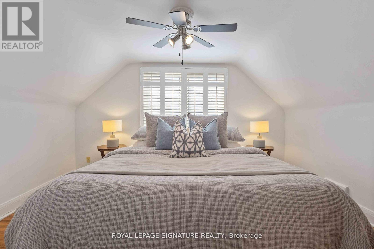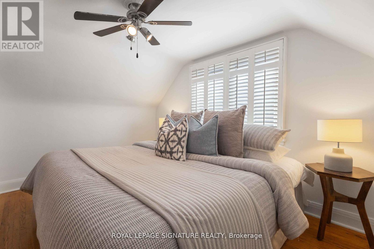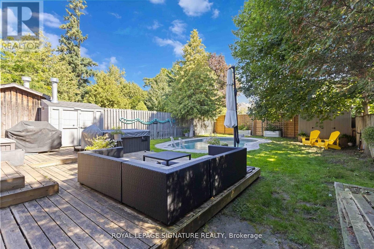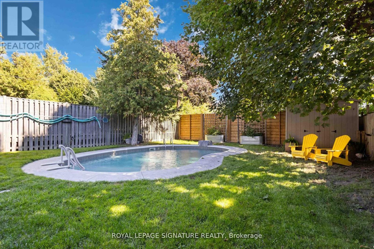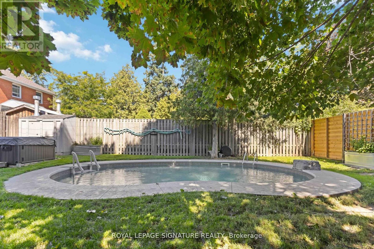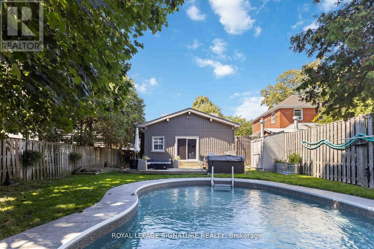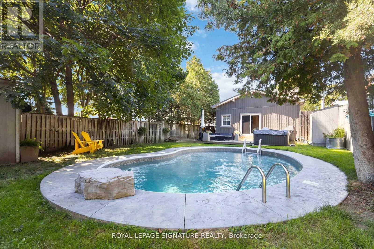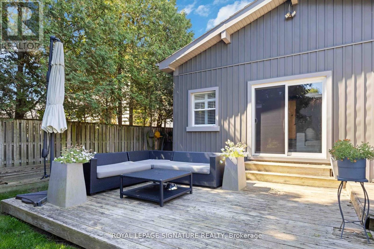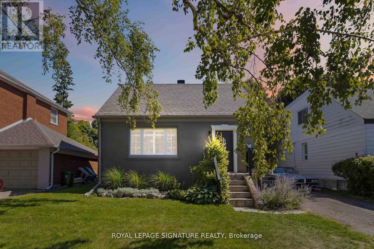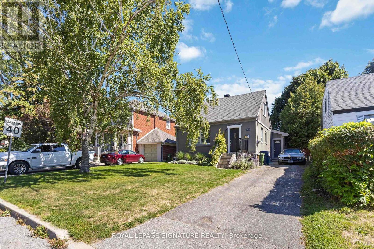83 Harewood Avenue Toronto, Ontario M1M 2R4
$899,000
Offers Anytime! Welcome to a home that instantly feels "just right." Nestled in the heart of Cliffcrest, this beautifully cared-for 2+1 bedroom, 1.5-storey gem blends character, warmth, and modern comfort in all the ways that matter. From the moment you step inside, the flow just works-inviting rooms, thoughtful updates, and a bright great-room addition that truly elevates daily living. Whether you're hosting friends or unwinding after a long day, this space is where everyone naturally gathers.The kitchen and living areas offer a perfect balance of charm and function, making the home feel effortlessly move-in ready. No renovations. No surprises. Just easy living from day one.And then there's the backyard-your own private retreat. An inground pool, generous patio space, and room to relax, play, and entertain all summer long. It's the kind of outdoor space people dream about and rarely find.Set in the highly desired Cliffcrest community, you're moments from parks, great schools, local amenities, and the iconic Scarborough Bluffs. A peaceful pocket surrounded by nature and convenience. (id:60365)
Property Details
| MLS® Number | E12576802 |
| Property Type | Single Family |
| Community Name | Cliffcrest |
| Features | Carpet Free |
| ParkingSpaceTotal | 3 |
| PoolType | Inground Pool |
Building
| BathroomTotal | 2 |
| BedroomsAboveGround | 2 |
| BedroomsBelowGround | 1 |
| BedroomsTotal | 3 |
| Appliances | Dishwasher, Dryer, Stove, Washer, Window Coverings, Refrigerator |
| BasementDevelopment | Finished |
| BasementType | N/a (finished) |
| ConstructionStyleAttachment | Detached |
| CoolingType | Central Air Conditioning |
| ExteriorFinish | Brick, Stucco |
| FireplacePresent | Yes |
| FireplaceTotal | 1 |
| FlooringType | Hardwood, Ceramic, Cork |
| FoundationType | Unknown |
| HeatingFuel | Natural Gas |
| HeatingType | Forced Air |
| StoriesTotal | 2 |
| SizeInterior | 1100 - 1500 Sqft |
| Type | House |
| UtilityWater | Municipal Water |
Parking
| No Garage |
Land
| Acreage | No |
| Sewer | Sanitary Sewer |
| SizeDepth | 133 Ft |
| SizeFrontage | 40 Ft |
| SizeIrregular | 40 X 133 Ft |
| SizeTotalText | 40 X 133 Ft |
Rooms
| Level | Type | Length | Width | Dimensions |
|---|---|---|---|---|
| Second Level | Primary Bedroom | 3.94 m | 3.23 m | 3.94 m x 3.23 m |
| Second Level | Bedroom | 2.82 m | 3.92 m | 2.82 m x 3.92 m |
| Lower Level | Bedroom 3 | 3.27 m | 4.46 m | 3.27 m x 4.46 m |
| Lower Level | Laundry Room | 1.84 m | 2.51 m | 1.84 m x 2.51 m |
| Main Level | Living Room | 3.48 m | 3.58 m | 3.48 m x 3.58 m |
| Main Level | Dining Room | 3.4 m | 2.27 m | 3.4 m x 2.27 m |
| Main Level | Kitchen | 3.28 m | 3.4 m | 3.28 m x 3.4 m |
| Main Level | Great Room | 7.85 m | 5.85 m | 7.85 m x 5.85 m |
https://www.realtor.ca/real-estate/29136847/83-harewood-avenue-toronto-cliffcrest-cliffcrest
Candice Hope Schott
Broker
8 Sampson Mews Suite 201 The Shops At Don Mills
Toronto, Ontario M3C 0H5
Jason Schott
Salesperson
8 Sampson Mews Suite 201 The Shops At Don Mills
Toronto, Ontario M3C 0H5

