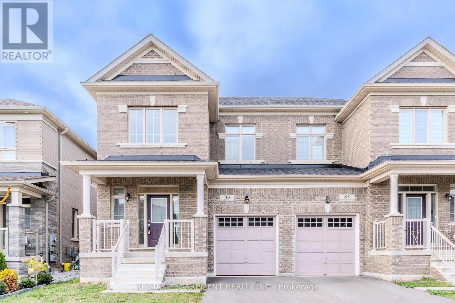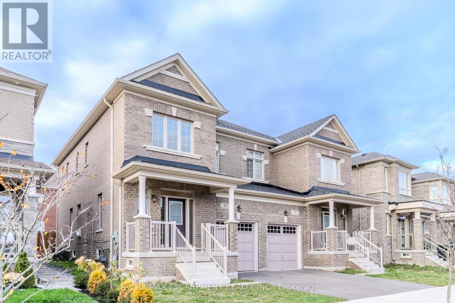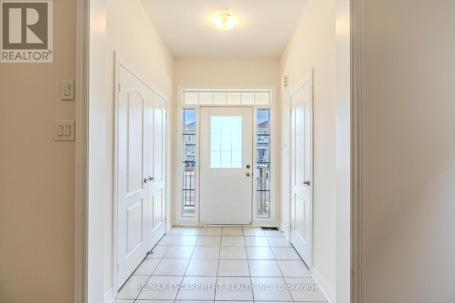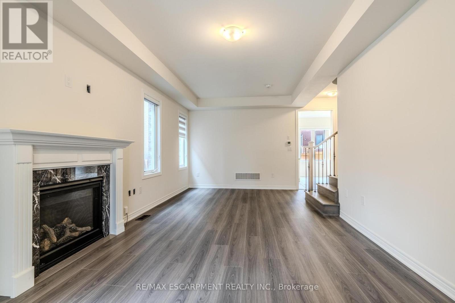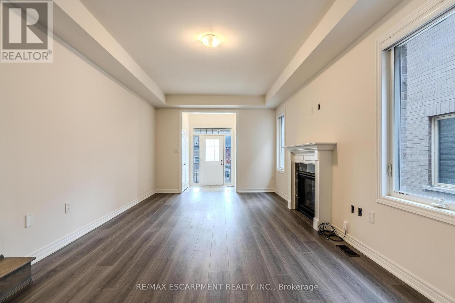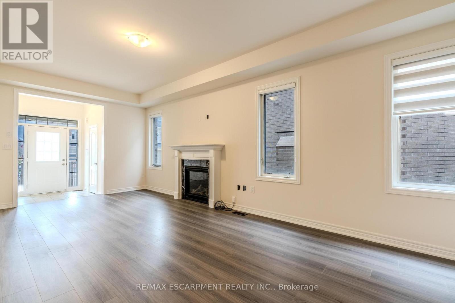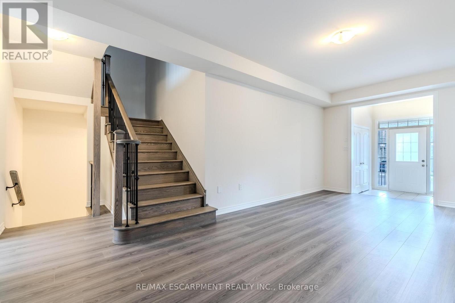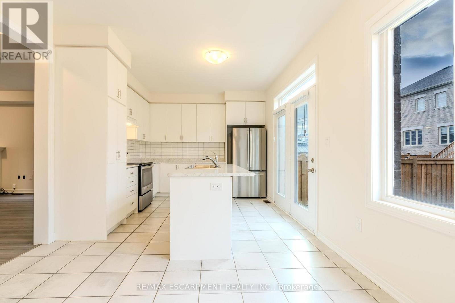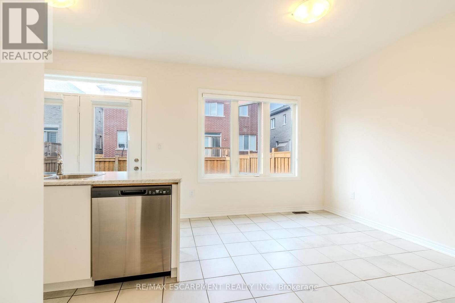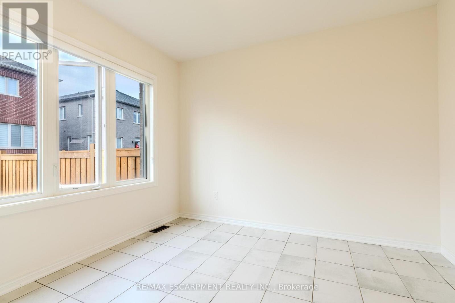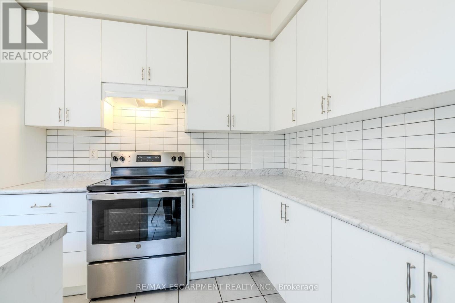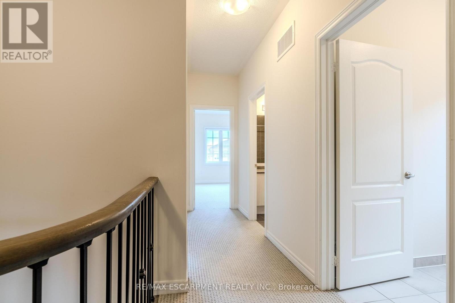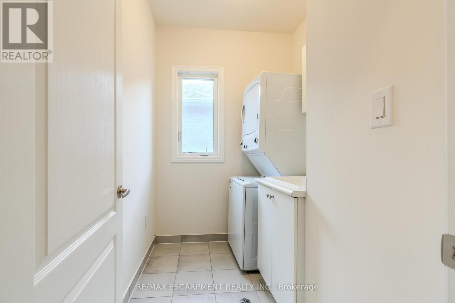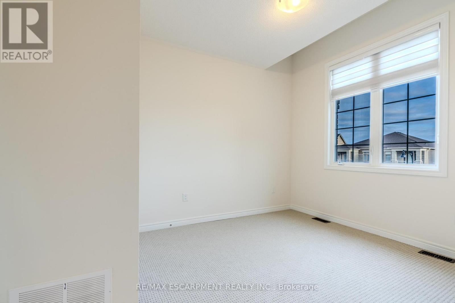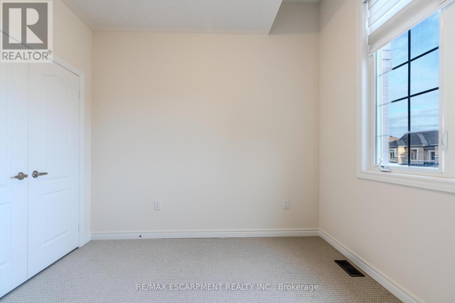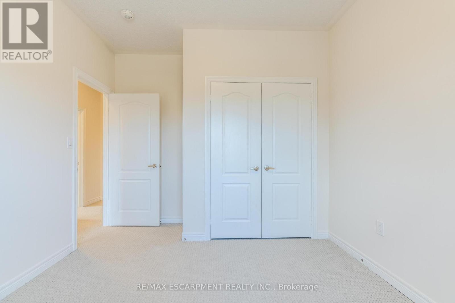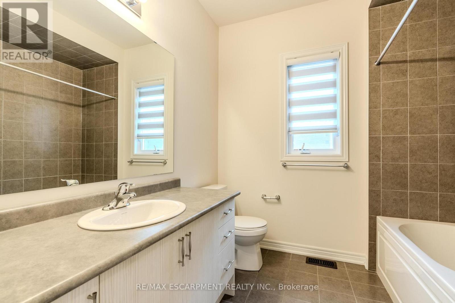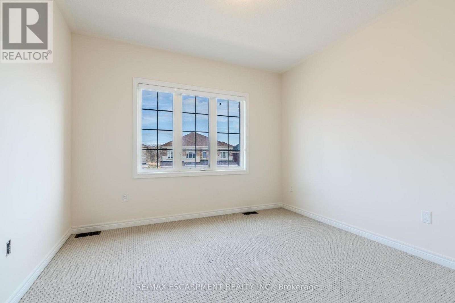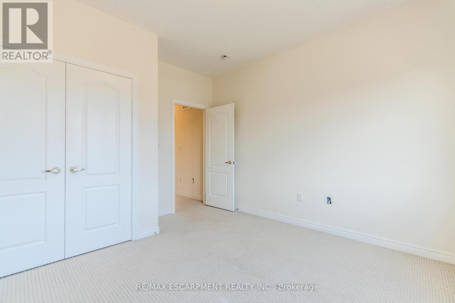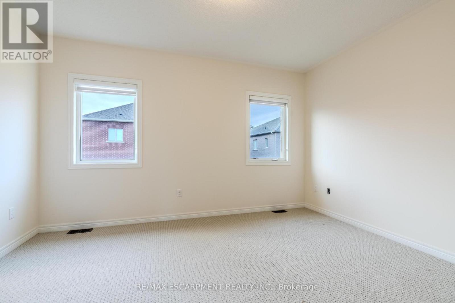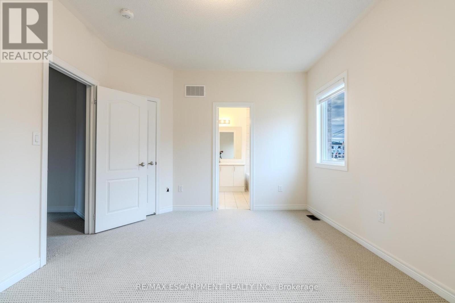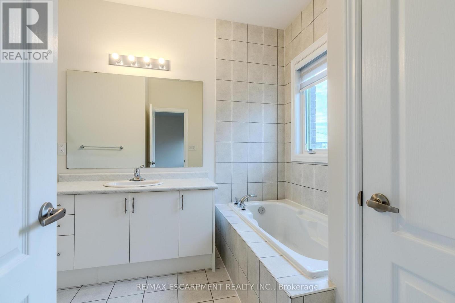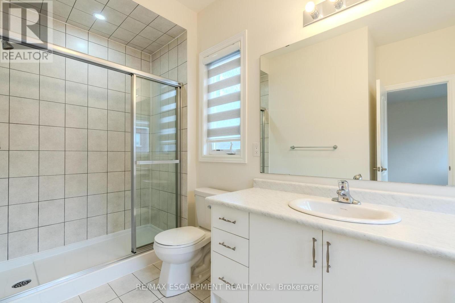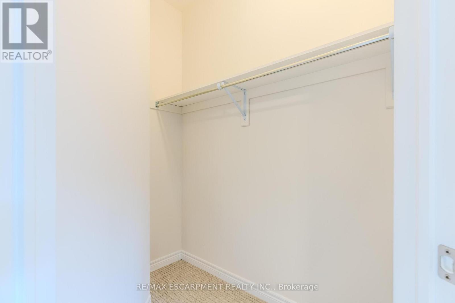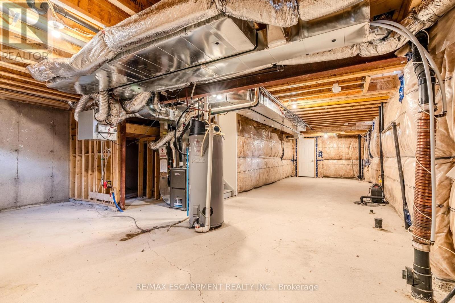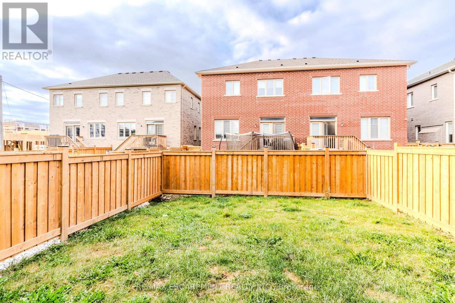83 Great Falls Boulevard Hamilton, Ontario L0R 2H7
$3,300 Monthly
Welcome to 83 Great Falls Blvd in Waterdown! This stylish 2022-built home offers 3 spacious bedrooms, 2.5 bathrooms, including a primary bedroom with a private ensuite. The main floor features a large living room with a cozy fireplace, perfect for relaxing or entertaining, and an eat-in kitchen with plenty of room for family meals. The unfinished basement provides extra storage. Located near parks, shopping, dining, top schools, and easy commuter routes, 83 Great Falls Blvd is ideal for modern living in a vibrant community. Avaliable Feb. 1st, 2026. (id:60365)
Property Details
| MLS® Number | X12570300 |
| Property Type | Single Family |
| Community Name | Waterdown |
| AmenitiesNearBy | Park, Place Of Worship, Schools |
| CommunityFeatures | Community Centre |
| EquipmentType | Water Heater |
| Features | Conservation/green Belt, In Suite Laundry |
| ParkingSpaceTotal | 2 |
| RentalEquipmentType | Water Heater |
Building
| BathroomTotal | 3 |
| BedroomsAboveGround | 3 |
| BedroomsTotal | 3 |
| Age | 0 To 5 Years |
| Amenities | Fireplace(s) |
| Appliances | Water Heater, Dishwasher, Dryer, Stove, Washer, Refrigerator |
| BasementDevelopment | Unfinished |
| BasementType | Full (unfinished) |
| ConstructionStyleAttachment | Semi-detached |
| CoolingType | Central Air Conditioning |
| ExteriorFinish | Brick |
| FireplacePresent | Yes |
| FoundationType | Poured Concrete |
| HalfBathTotal | 1 |
| HeatingFuel | Natural Gas |
| HeatingType | Forced Air |
| StoriesTotal | 2 |
| SizeInterior | 1500 - 2000 Sqft |
| Type | House |
| UtilityWater | Municipal Water |
Parking
| Garage |
Land
| Acreage | No |
| LandAmenities | Park, Place Of Worship, Schools |
| Sewer | Sanitary Sewer |
| SizeTotalText | Under 1/2 Acre |
| SurfaceWater | Lake/pond |
Rooms
| Level | Type | Length | Width | Dimensions |
|---|---|---|---|---|
| Second Level | Primary Bedroom | 4.37 m | 3.45 m | 4.37 m x 3.45 m |
| Second Level | Bedroom | 3.53 m | 3.2 m | 3.53 m x 3.2 m |
| Second Level | Bedroom | 3.1 m | 2.77 m | 3.1 m x 2.77 m |
| Second Level | Laundry Room | Measurements not available | ||
| Main Level | Living Room | 6.81 m | 3.51 m | 6.81 m x 3.51 m |
| Main Level | Kitchen | 3.45 m | 3.35 m | 3.45 m x 3.35 m |
| Main Level | Eating Area | 3.45 m | 2.31 m | 3.45 m x 2.31 m |
https://www.realtor.ca/real-estate/29130290/83-great-falls-boulevard-hamilton-waterdown-waterdown
Maria Angelescu
Salesperson
502 Brant St #1a
Burlington, Ontario L7R 2G4

