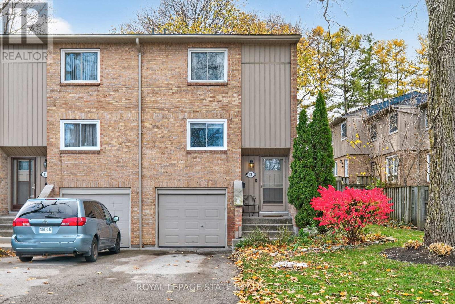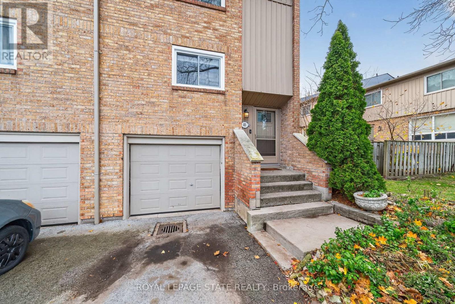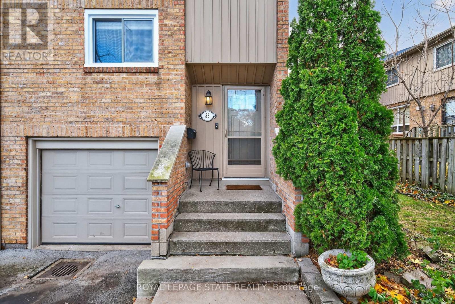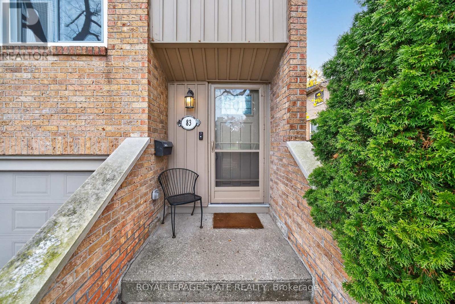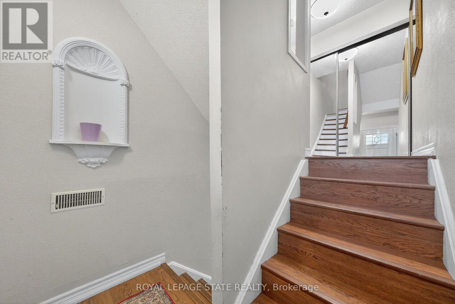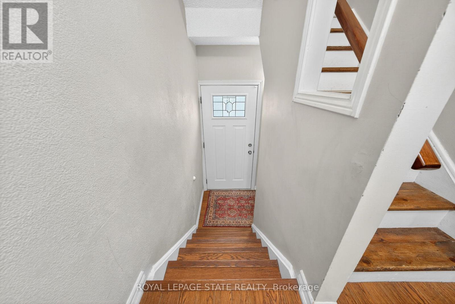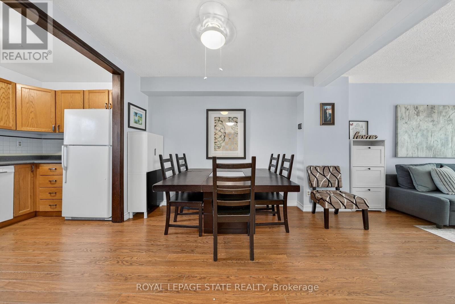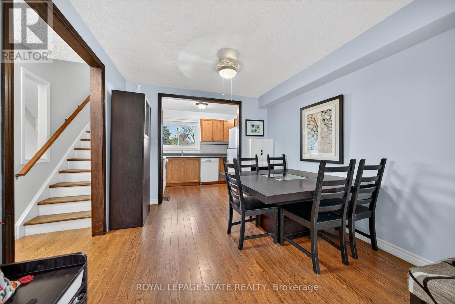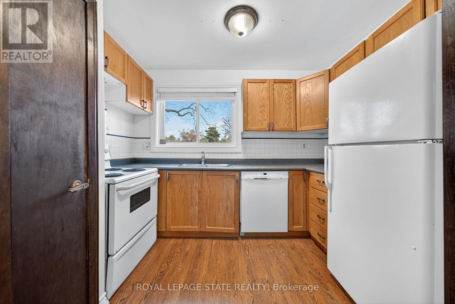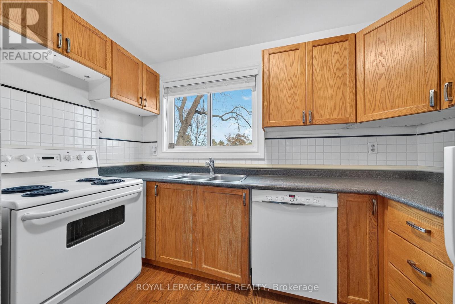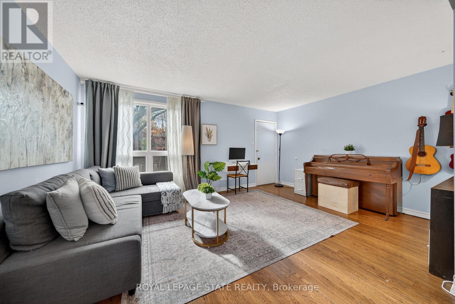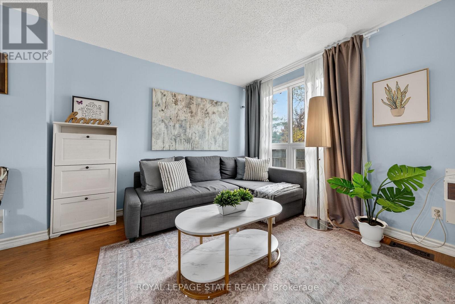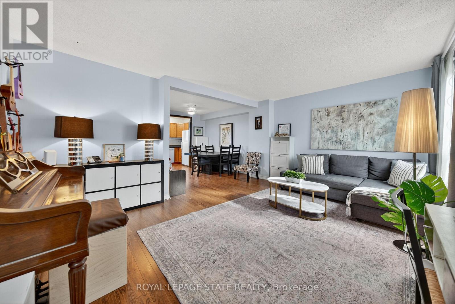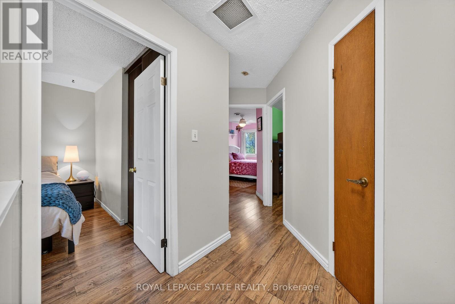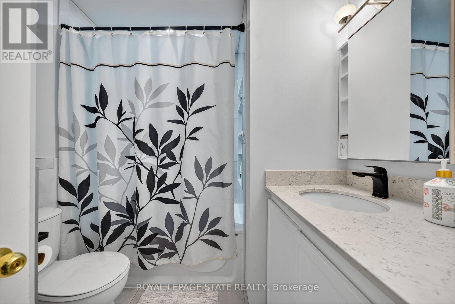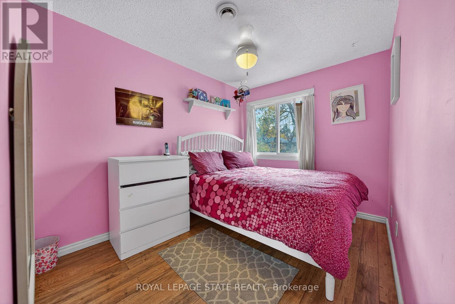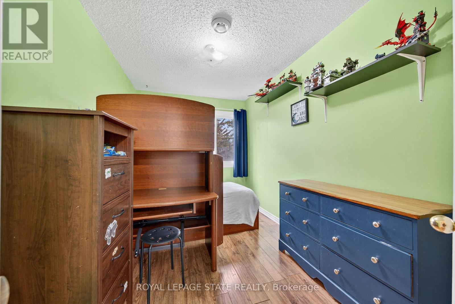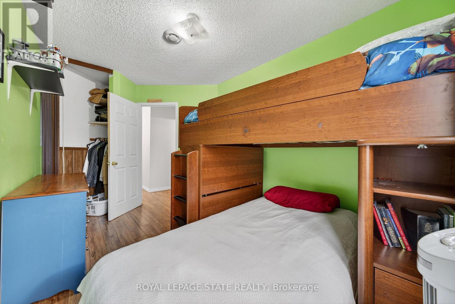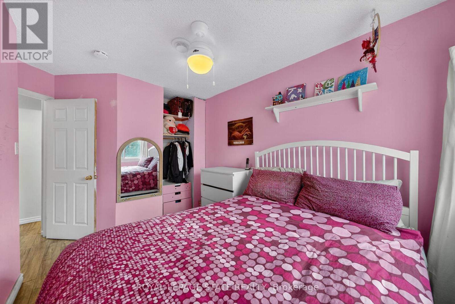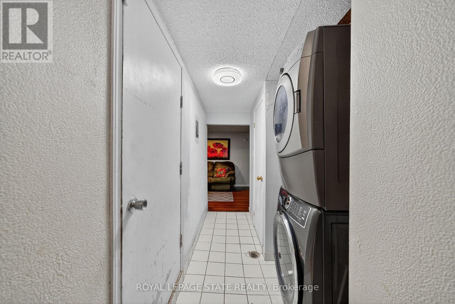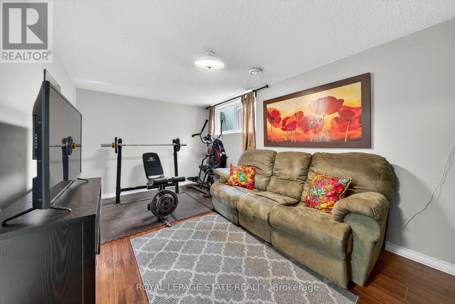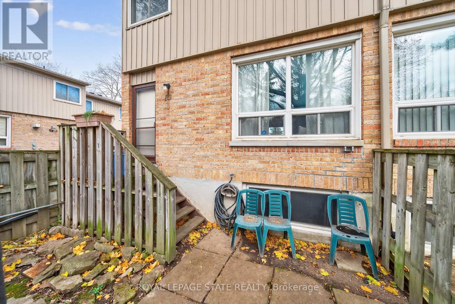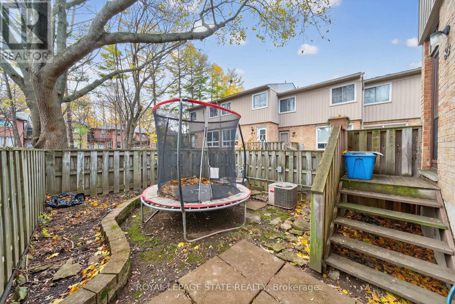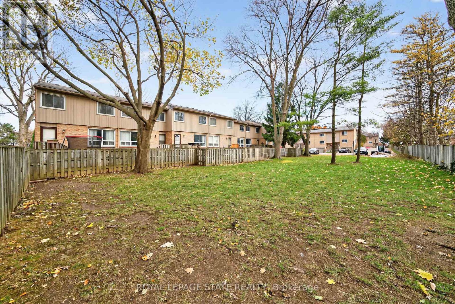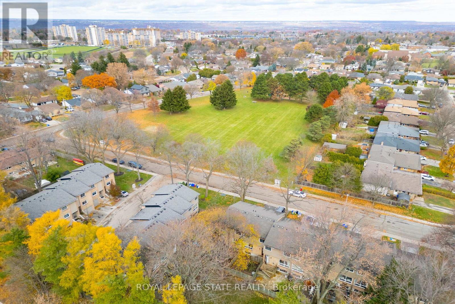83 Fonthill Road Hamilton, Ontario L9C 6T1
$474,900Maintenance, Water, Cable TV, Common Area Maintenance, Insurance, Parking
$538.99 Monthly
Maintenance, Water, Cable TV, Common Area Maintenance, Insurance, Parking
$538.99 MonthlyIncredible starter home on Hamilton's West Mountain. This 3 bdrm., 2 storey END-UNIT townhome provides spacious living and is VALUE packed. Enjoy living across from Fonthill Park, perfect for puppies, kids, and morning walks. This home also features a 2-car driveway plus a fenced courtyard that backs onto a quiet treed area. Updates include a new forced-air gas furnace (2025), laminate flooring (2017), and a stunning 4-pc bathroom (2023). BATHROOM (2023) and a finished basement with garage door entry. This location is close to shopping, schools, public transit and so much more. (id:60365)
Property Details
| MLS® Number | X12557096 |
| Property Type | Single Family |
| Community Name | Fessenden |
| AmenitiesNearBy | Park, Place Of Worship, Public Transit, Schools |
| CommunityFeatures | Pets Allowed With Restrictions |
| EquipmentType | Water Heater |
| Features | Level Lot, Level, Carpet Free |
| ParkingSpaceTotal | 3 |
| RentalEquipmentType | Water Heater |
| Structure | Patio(s) |
Building
| BathroomTotal | 2 |
| BedroomsAboveGround | 3 |
| BedroomsTotal | 3 |
| Age | 31 To 50 Years |
| Appliances | Garage Door Opener Remote(s), Dishwasher, Dryer, Garage Door Opener, Stove, Washer, Refrigerator |
| BasementDevelopment | Finished |
| BasementFeatures | Walk Out |
| BasementType | N/a (finished), Partial, N/a |
| CoolingType | Central Air Conditioning |
| ExteriorFinish | Aluminum Siding, Brick |
| FoundationType | Poured Concrete |
| HalfBathTotal | 1 |
| HeatingFuel | Natural Gas |
| HeatingType | Forced Air |
| StoriesTotal | 2 |
| SizeInterior | 1000 - 1199 Sqft |
| Type | Row / Townhouse |
Parking
| Attached Garage | |
| Garage | |
| Inside Entry |
Land
| Acreage | No |
| FenceType | Fenced Yard |
| LandAmenities | Park, Place Of Worship, Public Transit, Schools |
| LandscapeFeatures | Landscaped |
| ZoningDescription | Rt-20/s-414 |
Rooms
| Level | Type | Length | Width | Dimensions |
|---|---|---|---|---|
| Second Level | Primary Bedroom | 3.66 m | 3.35 m | 3.66 m x 3.35 m |
| Second Level | Bedroom 2 | 3.35 m | 2.44 m | 3.35 m x 2.44 m |
| Second Level | Bedroom 3 | 3.35 m | 2.74 m | 3.35 m x 2.74 m |
| Second Level | Bathroom | 2.37 m | 1.86 m | 2.37 m x 1.86 m |
| Basement | Laundry Room | 1.5 m | 1.5 m | 1.5 m x 1.5 m |
| Basement | Recreational, Games Room | 4.88 m | 3.05 m | 4.88 m x 3.05 m |
| Basement | Bathroom | 1 m | 1 m | 1 m x 1 m |
| Main Level | Foyer | 2 m | 1.8 m | 2 m x 1.8 m |
| Main Level | Living Room | 5.18 m | 3.6 m | 5.18 m x 3.6 m |
| Main Level | Dining Room | 3.02 m | 3 m | 3.02 m x 3 m |
| Main Level | Kitchen | 3.05 m | 2.44 m | 3.05 m x 2.44 m |
https://www.realtor.ca/real-estate/29116460/83-fonthill-road-hamilton-fessenden-fessenden
Natalie Pittao
Salesperson
1122 Wilson St West #200
Ancaster, Ontario L9G 3K9

