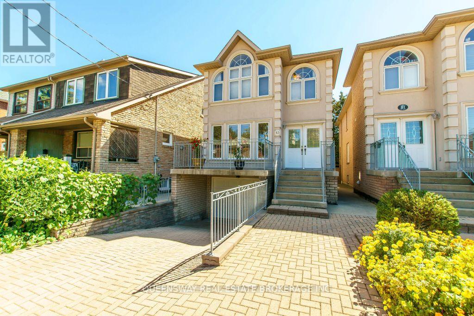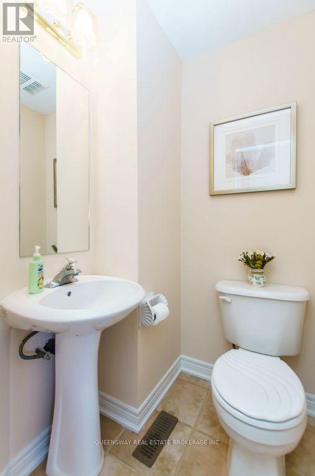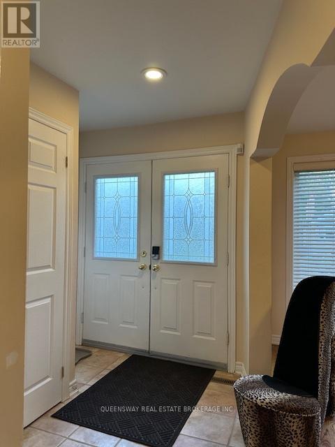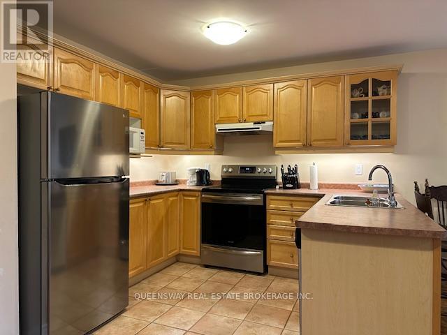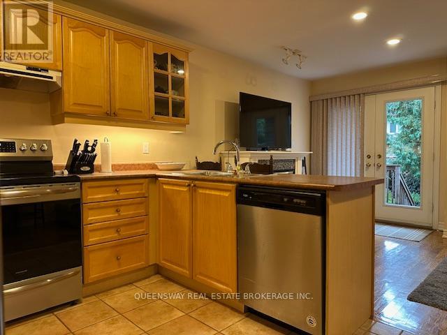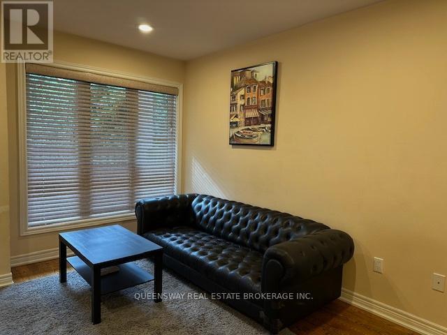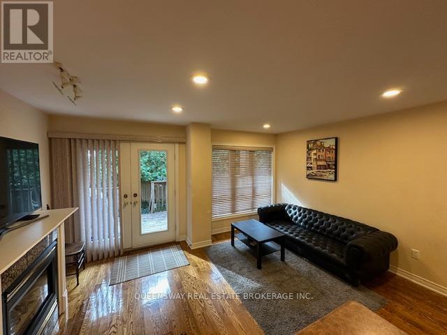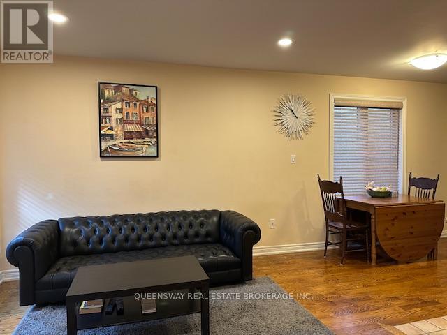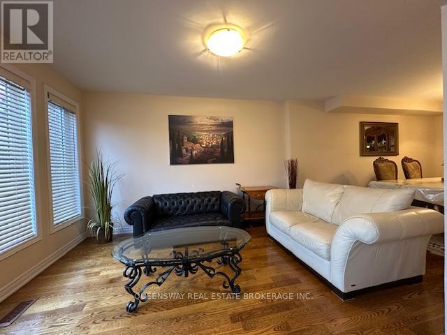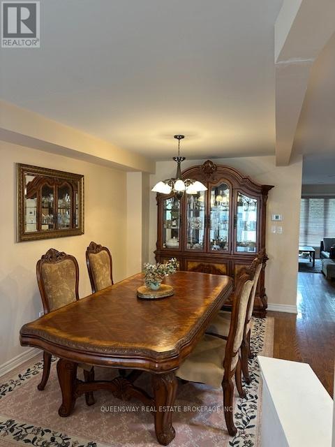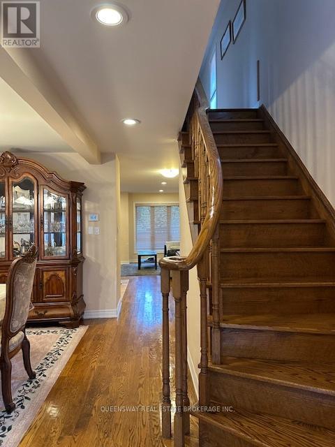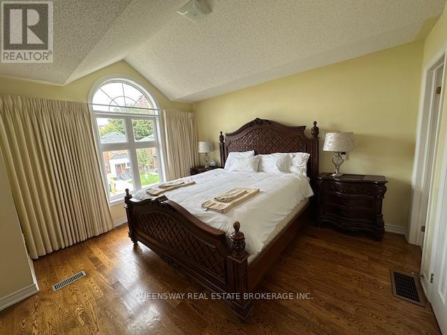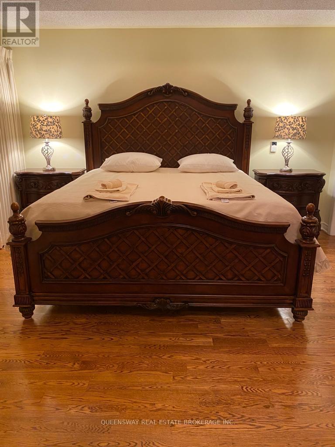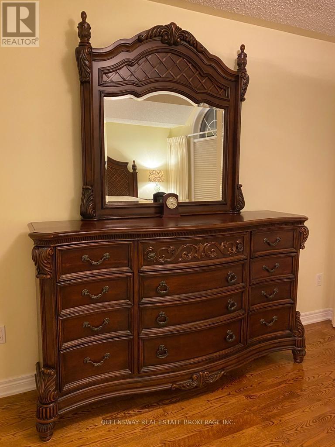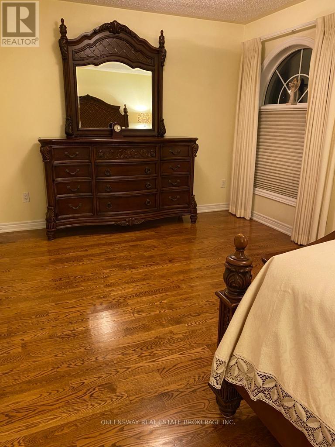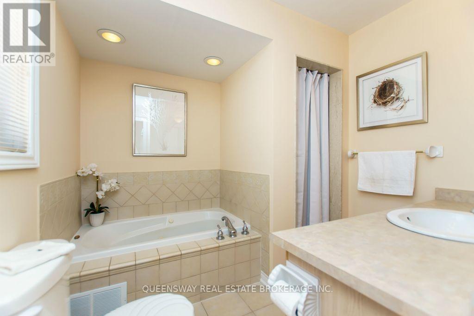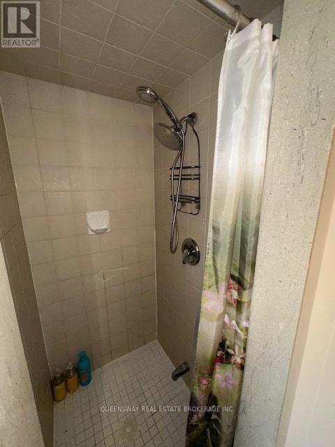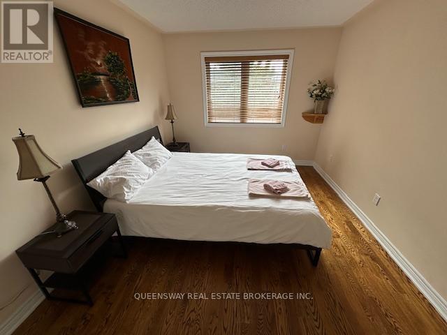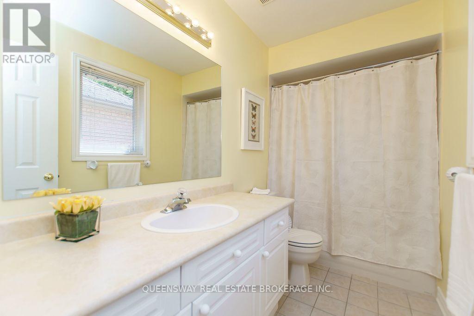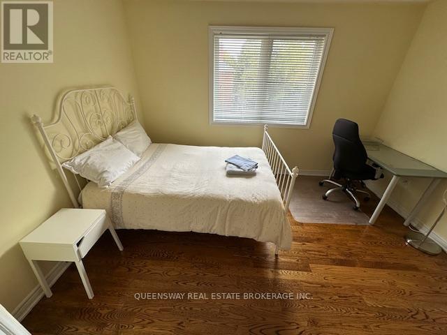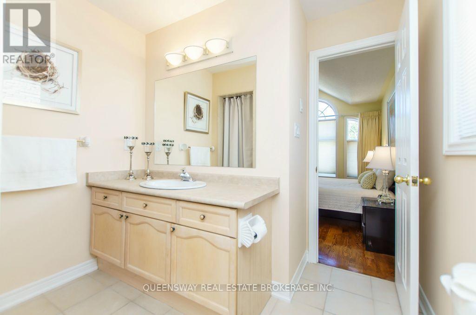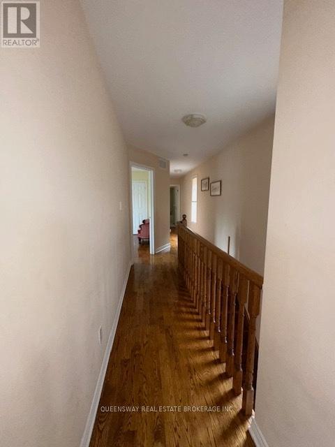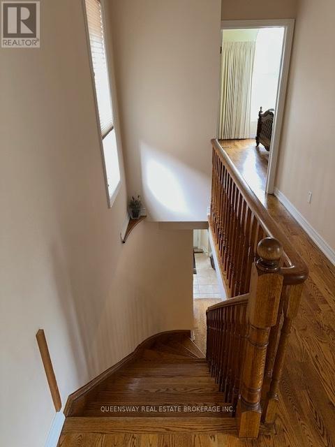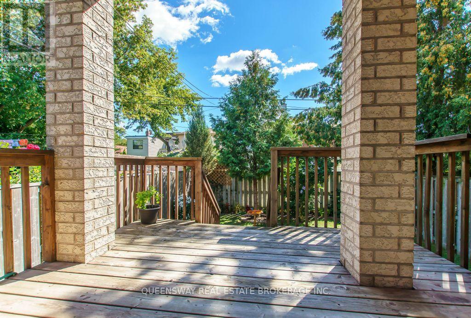83 Floyd Avenue Toronto, Ontario M4K 2B3
3 Bedroom
3 Bathroom
1500 - 2000 sqft
Central Air Conditioning
Forced Air
$5,600 Monthly
A Beautifully Appointed 3 Bedroom Detached Home In The Very Desirable Area Of Danforth Area. Hardwood Floors Throughout. 3 Washrooms. Big Rooms. Eat In - Kitchen With W/O To Deck. Master Bed Room W/ Large Closets & En-Suite Bathroom. Lots Of Natural Sunlight. Non-Smokers Only. No Pets.1 Private Parking Spot & A Gorgeous Backyard. Fantastic Location Within Minutes To Chester & Broadview Subway Stations And Downtown.Tastefully Designed. (id:60365)
Property Details
| MLS® Number | E12467258 |
| Property Type | Single Family |
| Neigbourhood | East York |
| Community Name | Broadview North |
| Features | Carpet Free |
| ParkingSpaceTotal | 2 |
Building
| BathroomTotal | 3 |
| BedroomsAboveGround | 3 |
| BedroomsTotal | 3 |
| Appliances | Dishwasher, Dryer, Stove, Washer, Refrigerator |
| ConstructionStyleAttachment | Detached |
| CoolingType | Central Air Conditioning |
| ExteriorFinish | Brick |
| FoundationType | Concrete |
| HalfBathTotal | 1 |
| HeatingFuel | Natural Gas |
| HeatingType | Forced Air |
| StoriesTotal | 2 |
| SizeInterior | 1500 - 2000 Sqft |
| Type | House |
| UtilityWater | Municipal Water |
Parking
| No Garage |
Land
| Acreage | No |
| Sewer | Sanitary Sewer |
| SizeDepth | 100 Ft |
| SizeFrontage | 25 Ft |
| SizeIrregular | 25 X 100 Ft |
| SizeTotalText | 25 X 100 Ft |
Rooms
| Level | Type | Length | Width | Dimensions |
|---|---|---|---|---|
| Second Level | Primary Bedroom | 5.4 m | 4.1 m | 5.4 m x 4.1 m |
| Second Level | Bedroom 2 | 3.8 m | 3.8 m | 3.8 m x 3.8 m |
| Second Level | Bedroom 3 | 4.1 m | 3.1 m | 4.1 m x 3.1 m |
| Main Level | Living Room | 4.7 m | 3 m | 4.7 m x 3 m |
| Main Level | Dining Room | 3.6 m | 3 m | 3.6 m x 3 m |
| Main Level | Kitchen | 4.7 m | 3.1 m | 4.7 m x 3.1 m |
| Main Level | Family Room | 4.7 m | 3.2 m | 4.7 m x 3.2 m |
https://www.realtor.ca/real-estate/29000346/83-floyd-avenue-toronto-broadview-north-broadview-north
Eric Beck
Salesperson
Queensway Real Estate Brokerage Inc.
8 Hornell Street
Toronto, Ontario M8Z 1X2
8 Hornell Street
Toronto, Ontario M8Z 1X2

