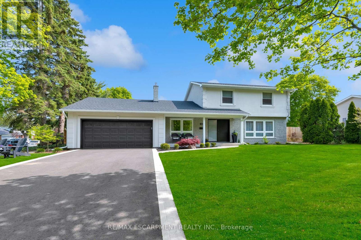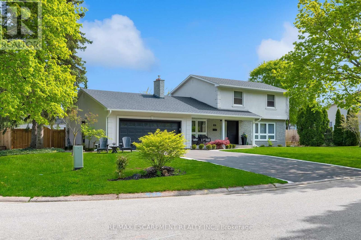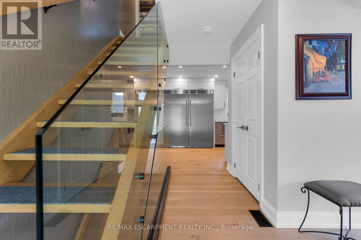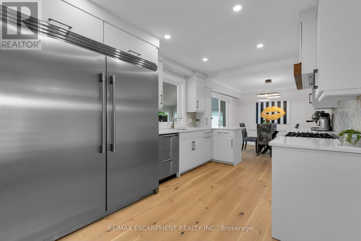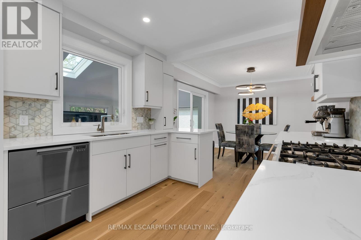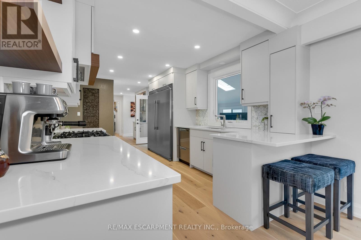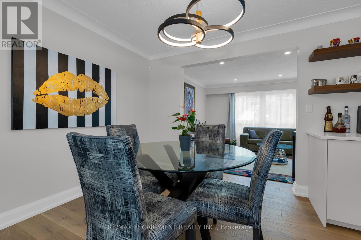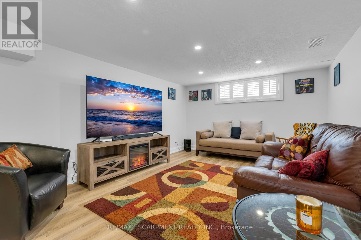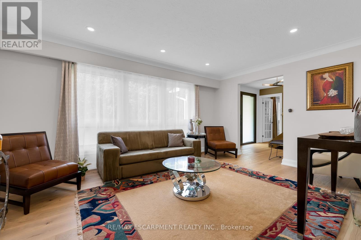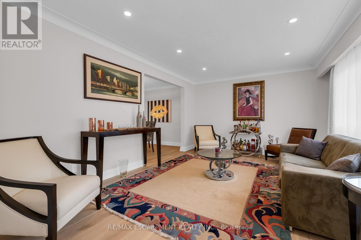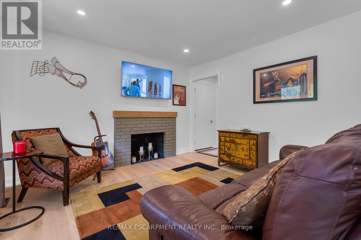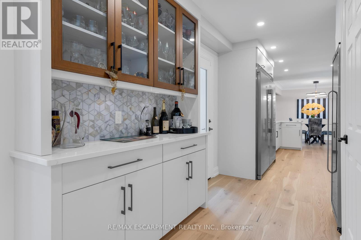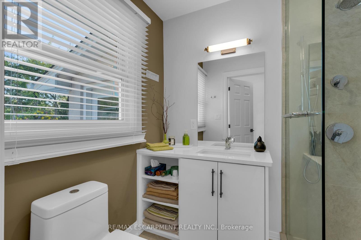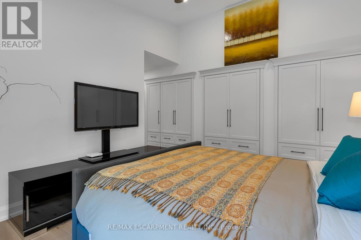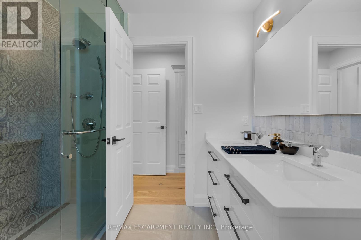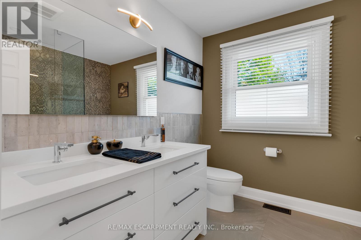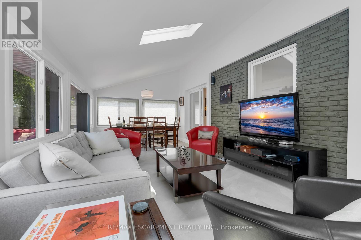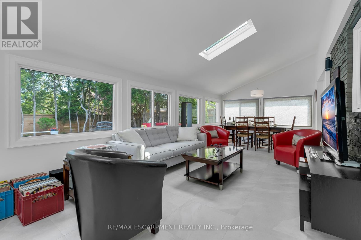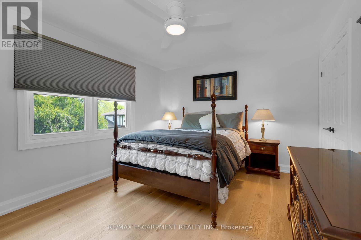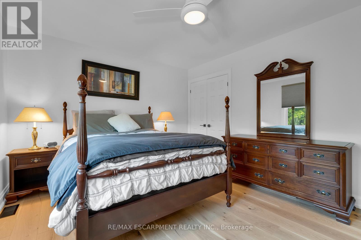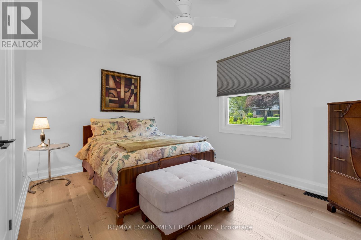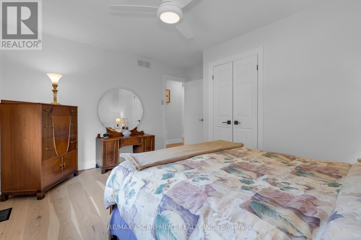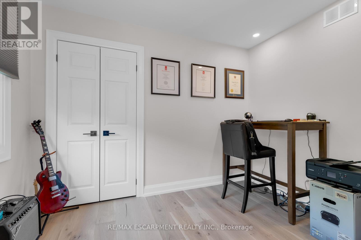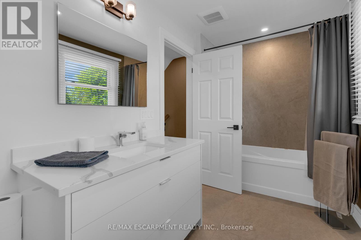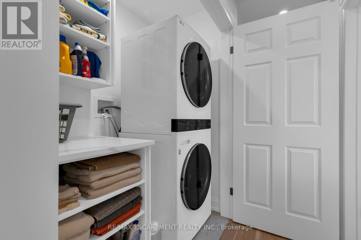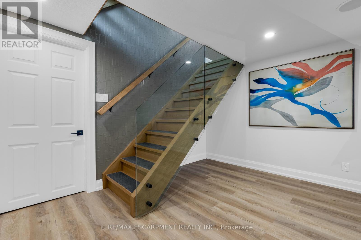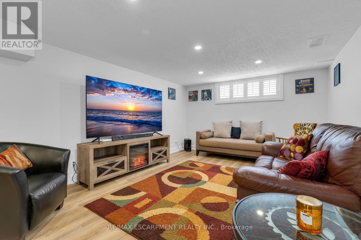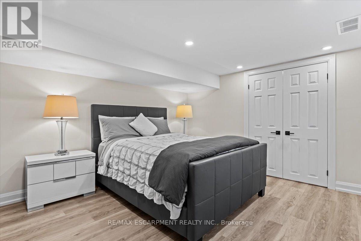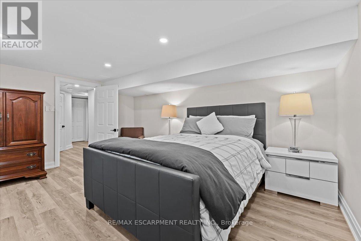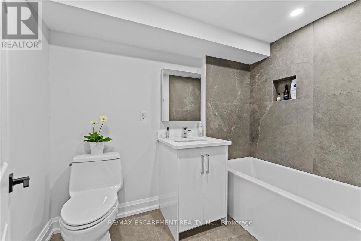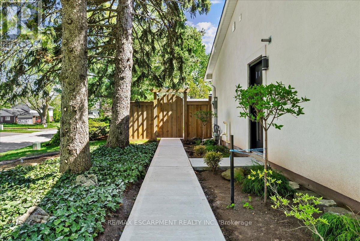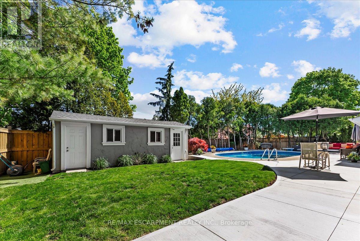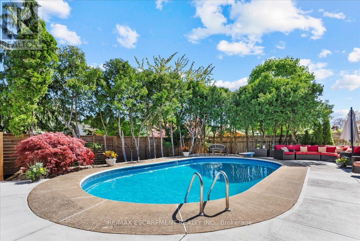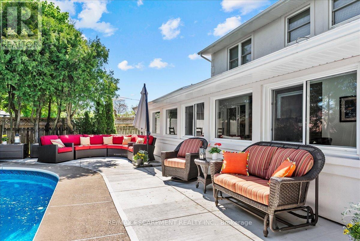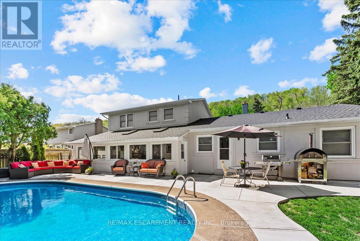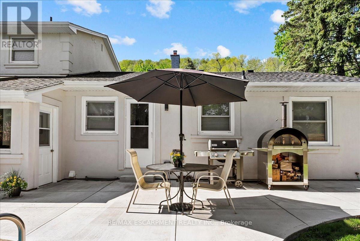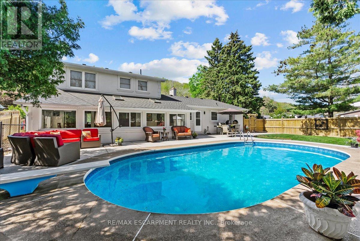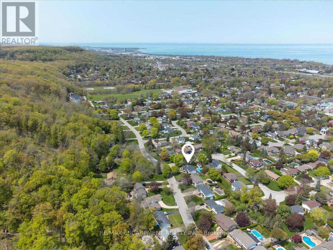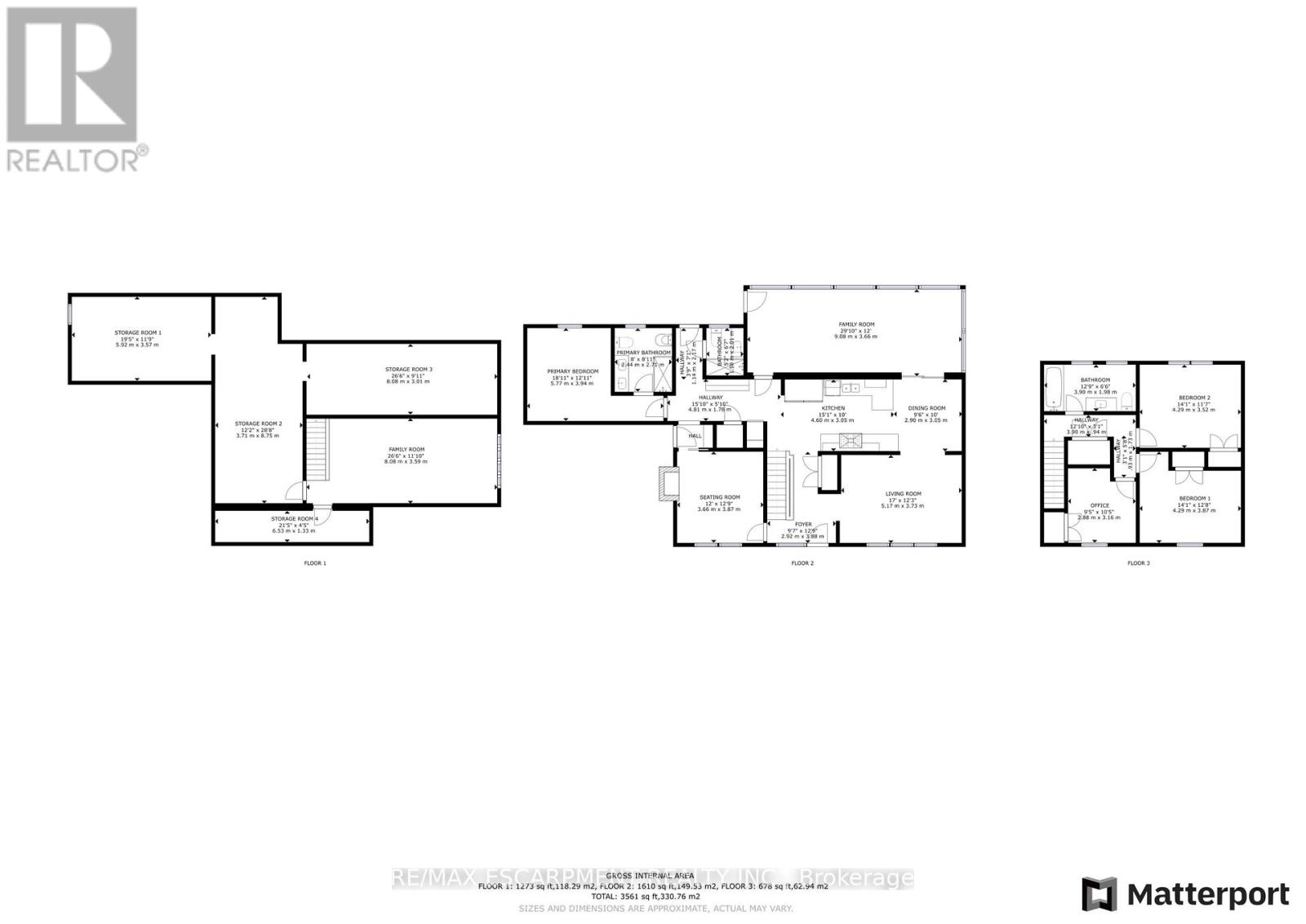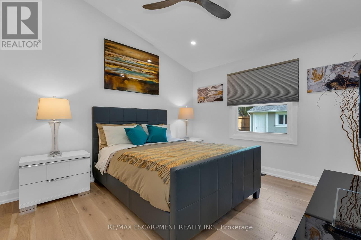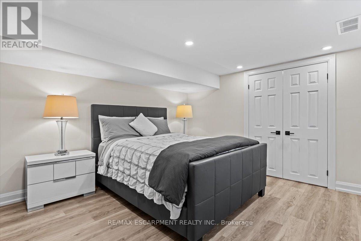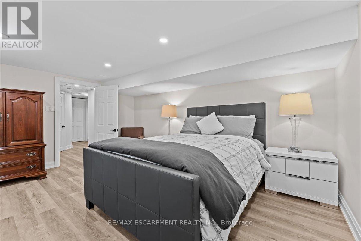5 Bedroom
4 Bathroom
2000 - 2500 sqft
Inground Pool
Central Air Conditioning
Forced Air
Landscaped
$1,575,000
Step into unparalleled luxury at 83 Dorchester Drive a stunning 5-bedroom, 4-bathroom masterpiece offering 3,561 sq ft of refined living space on a spacious corner lot in Grimsby's most coveted neighborhood at the foot of the escarpment. Upon entering, you're greeted by a chic modern staircase and an eye-catching feature wall, setting the tone for the sophisticated design throughout. The open-concept main floor flows seamlessly from a welcoming foyer into the living room, dining area, and a gourmet kitchen. This beautifully updated kitchen features custom cabinetry, stone countertops, a bespoke backsplash, and top-of-the-line appliances including a Fisher & Paykel gas stove, dishwasher, Frigidaire fridge/freezer combo, and a dedicated wine fridge. The main floor also hosts a luxurious master suite complete with custom-built cabinetry and a designer 5-piece ensuite. Additional highlights include a sunlit sunroom with tranquil views of the backyard and inground pool, a versatile study with a cozy fireplace, and direct access to the heated double car garage. Upstairs, you'll find three generously sized bedrooms, a convenient laundry closet with a washer and dryer, and a sophisticated 4-piece bathroom. The fully finished basement offers in-law suite capability with an inviting rec room, kitchen, fourth full bathroom, fifth bedroom, and ample storage space now complete with a separate entrance, providing privacy and independence for multi-generational living or potential rental income. Step outside to a new concrete patio designed for effortless poolside living. This exceptional property is a dream home where luxury, functionality, and location come together. (id:60365)
Property Details
|
MLS® Number
|
X12321209 |
|
Property Type
|
Single Family |
|
Community Name
|
055 - Grimsby Escarpment |
|
AmenitiesNearBy
|
Hospital, Park, Place Of Worship, Schools |
|
CommunityFeatures
|
School Bus |
|
EquipmentType
|
Water Heater |
|
Features
|
In-law Suite |
|
ParkingSpaceTotal
|
8 |
|
PoolType
|
Inground Pool |
|
RentalEquipmentType
|
Water Heater |
Building
|
BathroomTotal
|
4 |
|
BedroomsAboveGround
|
4 |
|
BedroomsBelowGround
|
1 |
|
BedroomsTotal
|
5 |
|
Appliances
|
Garage Door Opener Remote(s), Water Heater, Water Meter, Dishwasher, Dryer, Hood Fan, Stove, Washer, Wine Fridge, Refrigerator |
|
BasementDevelopment
|
Finished |
|
BasementFeatures
|
Separate Entrance |
|
BasementType
|
N/a (finished) |
|
ConstructionStyleAttachment
|
Detached |
|
CoolingType
|
Central Air Conditioning |
|
ExteriorFinish
|
Brick, Stucco |
|
FoundationType
|
Concrete |
|
HeatingFuel
|
Natural Gas |
|
HeatingType
|
Forced Air |
|
StoriesTotal
|
2 |
|
SizeInterior
|
2000 - 2500 Sqft |
|
Type
|
House |
|
UtilityWater
|
Municipal Water |
Parking
Land
|
Acreage
|
No |
|
FenceType
|
Fenced Yard |
|
LandAmenities
|
Hospital, Park, Place Of Worship, Schools |
|
LandscapeFeatures
|
Landscaped |
|
Sewer
|
Sanitary Sewer |
|
SizeDepth
|
119 Ft |
|
SizeFrontage
|
90 Ft |
|
SizeIrregular
|
90 X 119 Ft |
|
SizeTotalText
|
90 X 119 Ft|under 1/2 Acre |
Rooms
| Level |
Type |
Length |
Width |
Dimensions |
|
Second Level |
Bathroom |
4.19 m |
3.4 m |
4.19 m x 3.4 m |
|
Second Level |
Bedroom 2 |
4.22 m |
3.05 m |
4.22 m x 3.05 m |
|
Second Level |
Bedroom 3 |
3.12 m |
2.84 m |
3.12 m x 2.84 m |
|
Second Level |
Bedroom 4 |
3.89 m |
1.88 m |
3.89 m x 1.88 m |
|
Basement |
Kitchen |
|
|
Measurements not available |
|
Basement |
Bathroom |
|
|
Measurements not available |
|
Basement |
Bedroom 5 |
5.92 m |
3.58 m |
5.92 m x 3.58 m |
|
Basement |
Recreational, Games Room |
7.98 m |
3.51 m |
7.98 m x 3.51 m |
|
Ground Level |
Kitchen |
8.13 m |
3 m |
8.13 m x 3 m |
|
Ground Level |
Living Room |
5.08 m |
3.68 m |
5.08 m x 3.68 m |
|
Ground Level |
Primary Bedroom |
3.874 m |
3.56 m |
3.874 m x 3.56 m |
|
Ground Level |
Bathroom |
2.64 m |
2.41 m |
2.64 m x 2.41 m |
|
Ground Level |
Bathroom |
|
|
Measurements not available |
Utilities
|
Cable
|
Available |
|
Electricity
|
Installed |
|
Sewer
|
Installed |
https://www.realtor.ca/real-estate/28683029/83-dorchester-drive-grimsby-grimsby-escarpment-055-grimsby-escarpment

