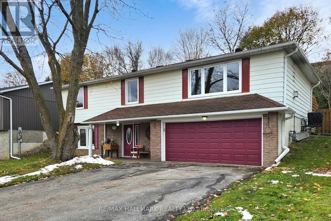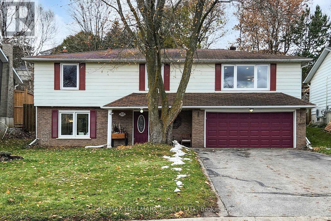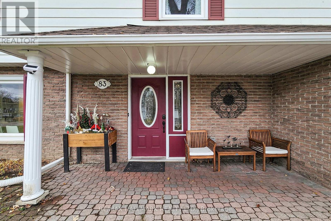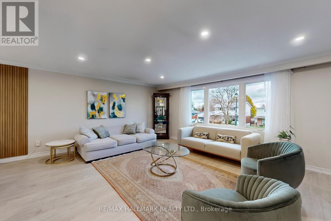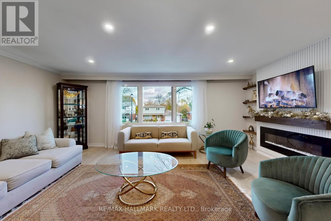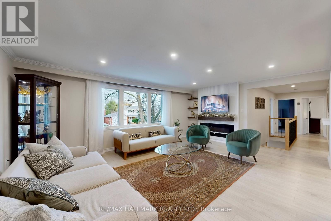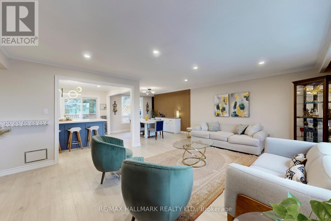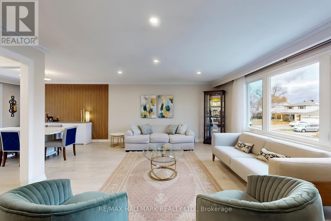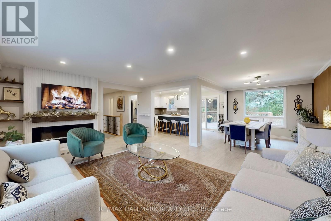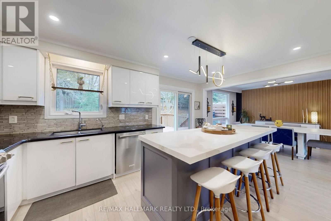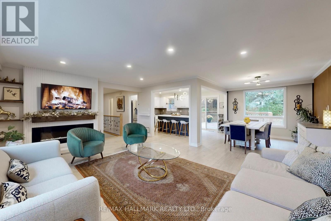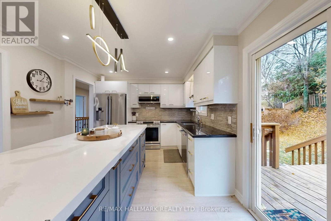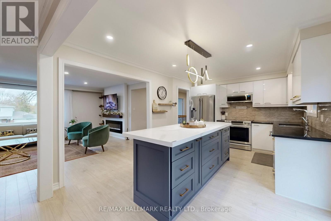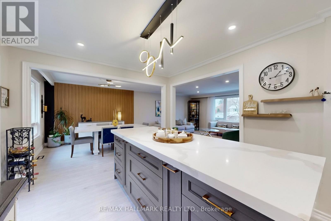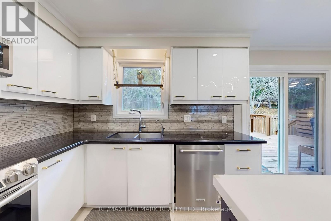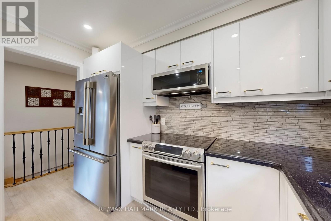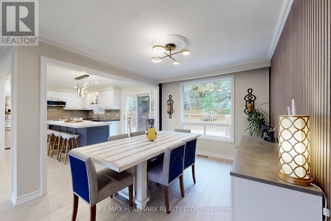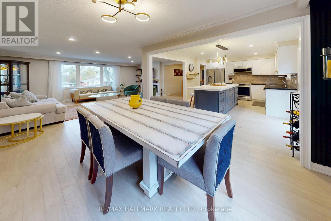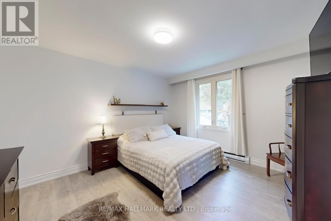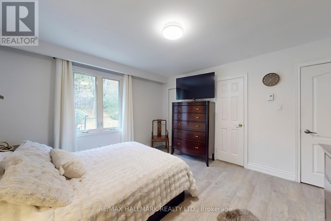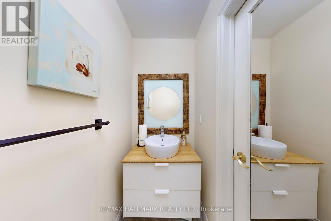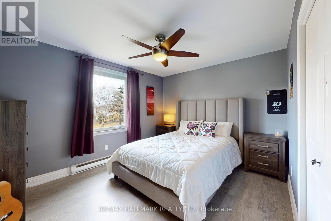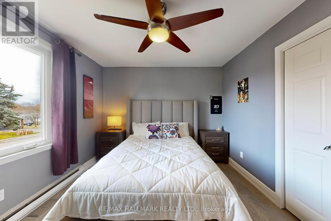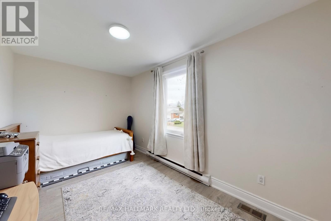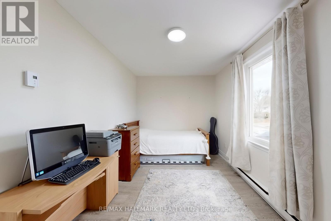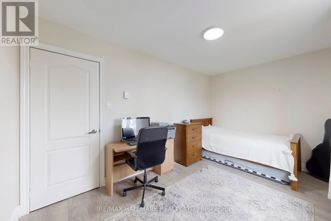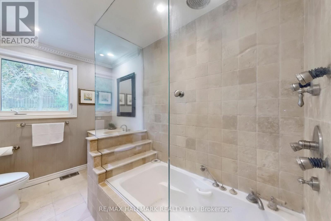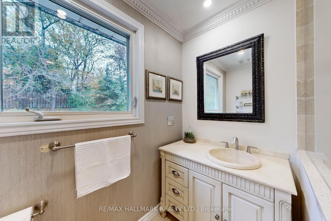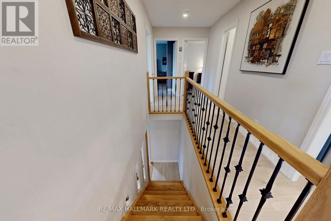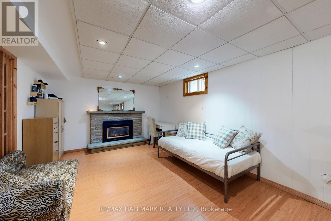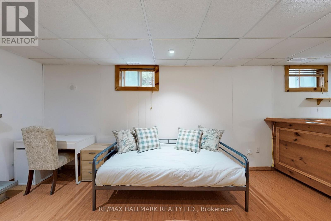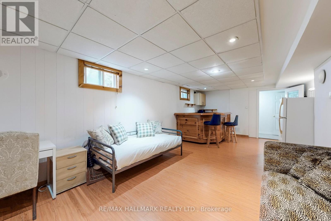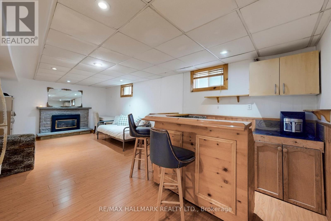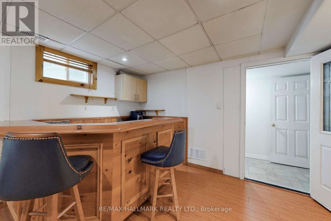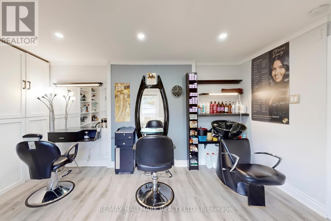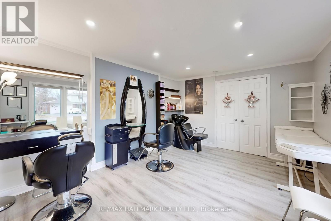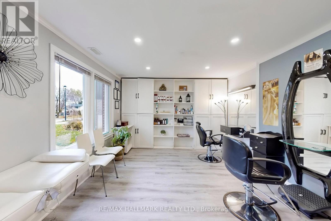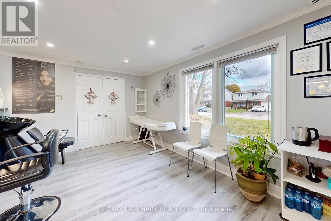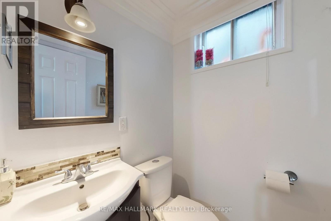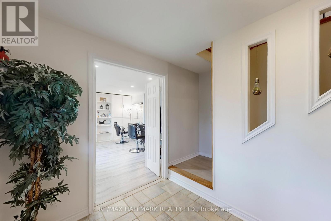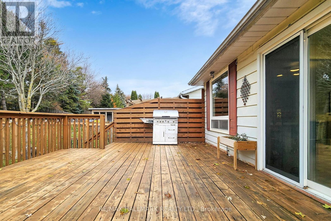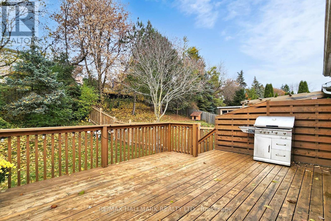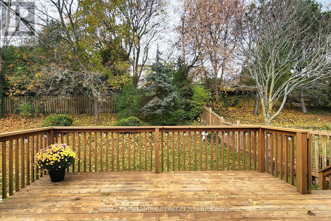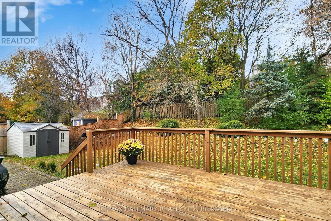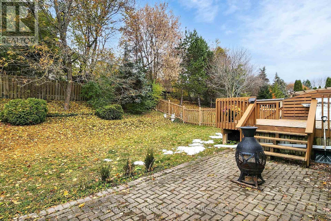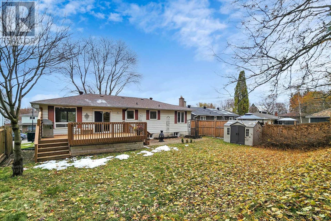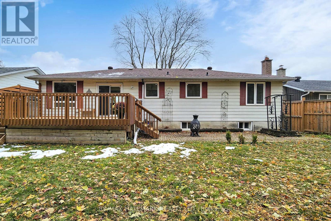83 Beswick Drive Newmarket, Ontario L3Y 1E8
$1,088,000
Welcome to this newly renovated 3-bedroom raised bungalow situated on a desirable, pie-shaped lot (57' front widening to 70' at the rear) in the heart of Newmarket. This home features a bright, open-concept layout with a modern kitchen, large island ideal for entertaining, stainless steel appliances, and laminate flooring throughout. Expansive picture windows provide abundant natural light throughout the main level. The spacious backyard offers a large dect, perfect for outdoor gatherings and family enjoyment. The lower level includes a generous family room that can easily be converted into an in-law suite, providing excellent versatility for extended family or guests. Located in a high-demand Central Newmarket neighbourhood, close to schools, parks, public transit, shooping, and all amenities. A move-in-ready home offering comfort, style, and an unbeatable location. (id:60365)
Property Details
| MLS® Number | N12554014 |
| Property Type | Single Family |
| Community Name | Central Newmarket |
| EquipmentType | Water Heater - Gas, Water Heater, Water Heater - Tankless |
| Features | Irregular Lot Size, Carpet Free |
| ParkingSpaceTotal | 6 |
| RentalEquipmentType | Water Heater - Gas, Water Heater, Water Heater - Tankless |
Building
| BathroomTotal | 3 |
| BedroomsAboveGround | 3 |
| BedroomsBelowGround | 2 |
| BedroomsTotal | 5 |
| Appliances | Dishwasher, Dryer, Microwave, Stove, Washer, Water Softener, Refrigerator |
| ArchitecturalStyle | Raised Bungalow |
| BasementDevelopment | Finished |
| BasementFeatures | Walk Out |
| BasementType | N/a (finished) |
| ConstructionStyleAttachment | Detached |
| CoolingType | Central Air Conditioning |
| ExteriorFinish | Aluminum Siding, Brick |
| FlooringType | Laminate |
| FoundationType | Concrete |
| HalfBathTotal | 1 |
| HeatingFuel | Natural Gas |
| HeatingType | Forced Air |
| StoriesTotal | 1 |
| SizeInterior | 1100 - 1500 Sqft |
| Type | House |
| UtilityWater | Municipal Water |
Parking
| Attached Garage | |
| Garage |
Land
| Acreage | No |
| Sewer | Sanitary Sewer |
| SizeDepth | 125 Ft ,4 In |
| SizeFrontage | 57 Ft ,7 In |
| SizeIrregular | 57.6 X 125.4 Ft ; Prem Pie Lot: North : 127.57, Rear:70.39 |
| SizeTotalText | 57.6 X 125.4 Ft ; Prem Pie Lot: North : 127.57, Rear:70.39 |
Rooms
| Level | Type | Length | Width | Dimensions |
|---|---|---|---|---|
| Basement | Recreational, Games Room | 4.47 m | 3.34 m | 4.47 m x 3.34 m |
| Basement | Family Room | 7.32 m | 3.78 m | 7.32 m x 3.78 m |
| Main Level | Kitchen | 4.96 m | 3.29 m | 4.96 m x 3.29 m |
| Main Level | Dining Room | 3.58 m | 2.97 m | 3.58 m x 2.97 m |
| Main Level | Living Room | 5.82 m | 4.53 m | 5.82 m x 4.53 m |
| Main Level | Primary Bedroom | 3.99 m | 3.74 m | 3.99 m x 3.74 m |
| Main Level | Bedroom 2 | 3.58 m | 3.21 m | 3.58 m x 3.21 m |
| Main Level | Bedroom 3 | 4.5 m | 2.53 m | 4.5 m x 2.53 m |
Daryl King
Salesperson
Ladan Siahpoosh
Broker

