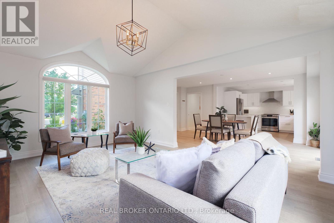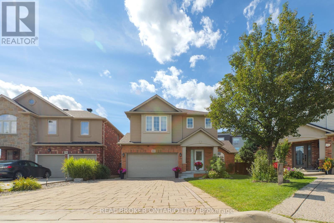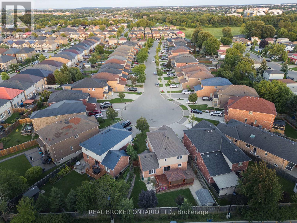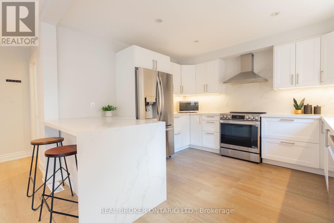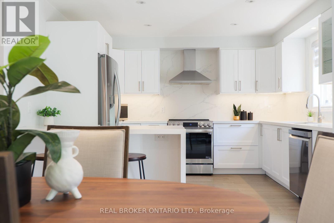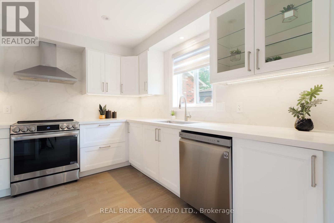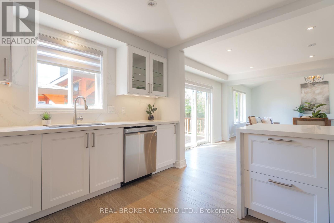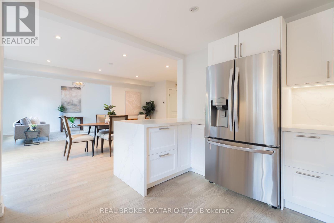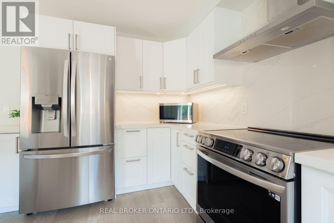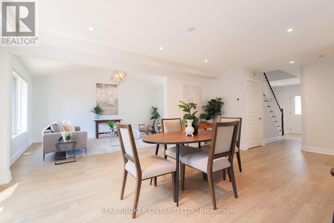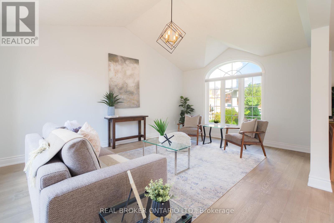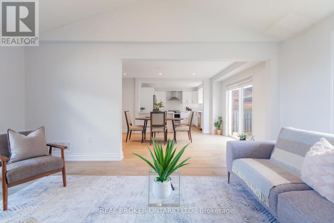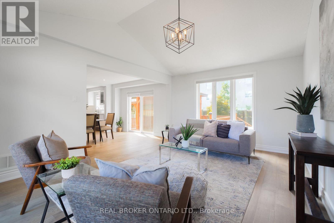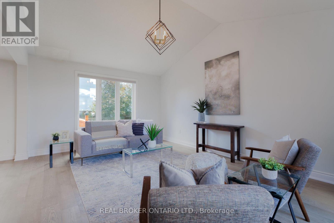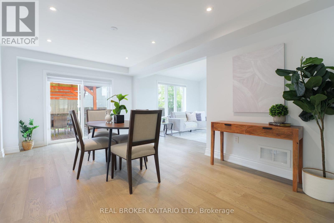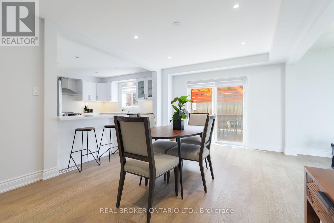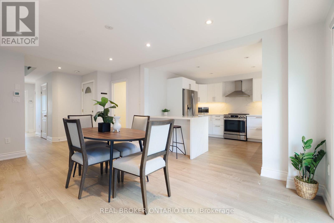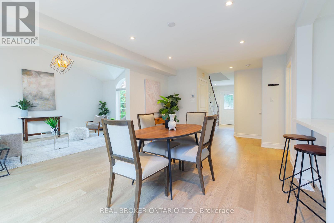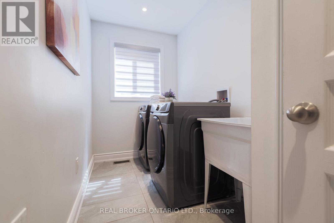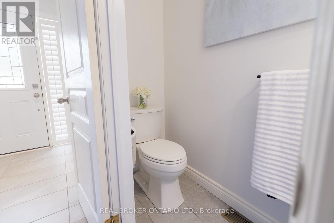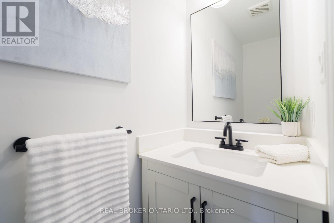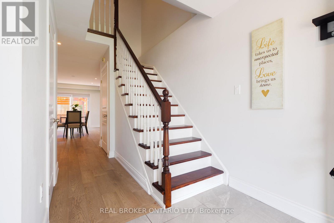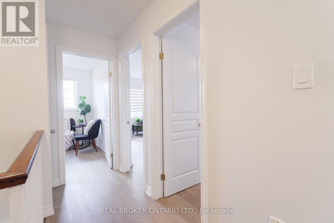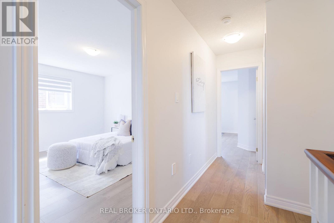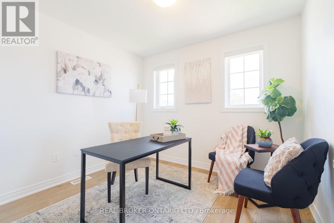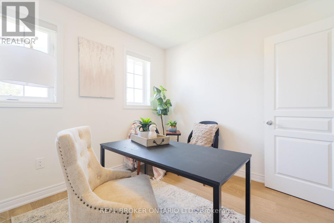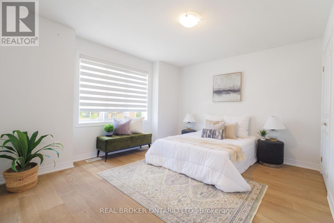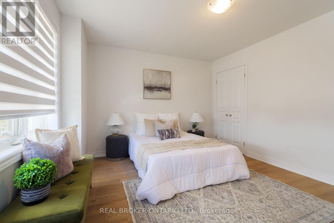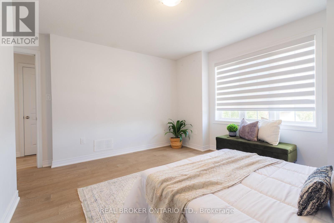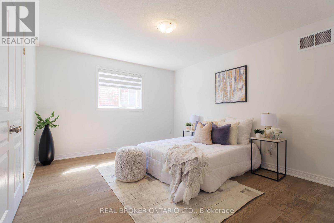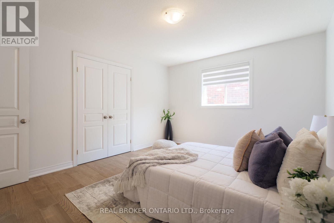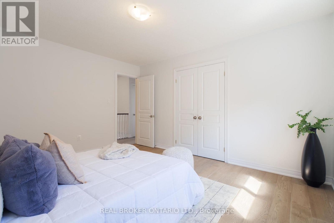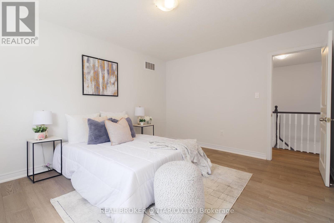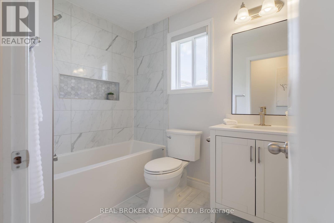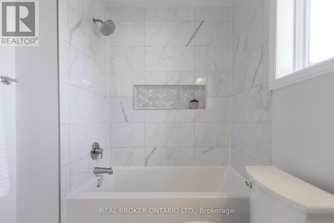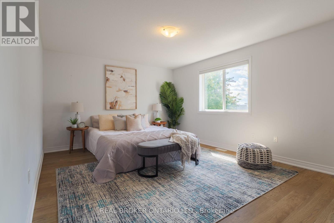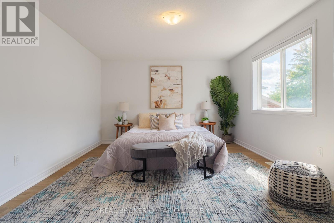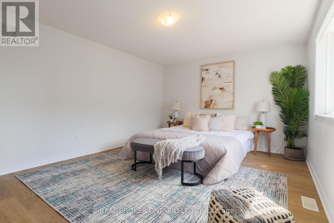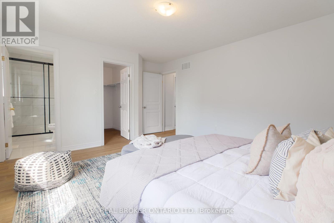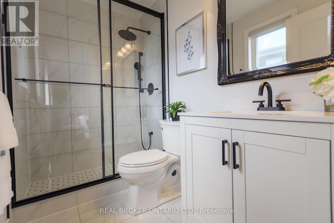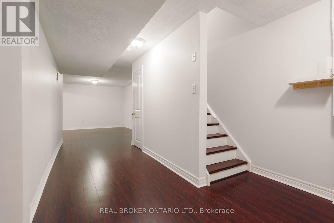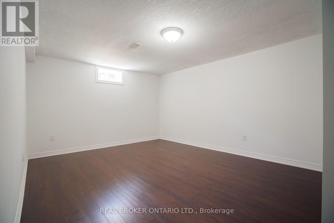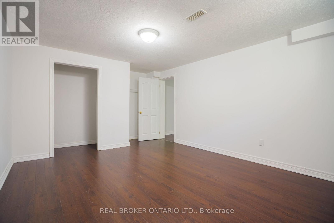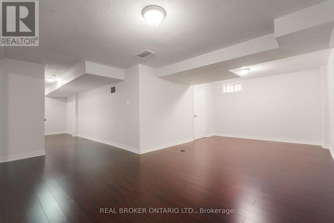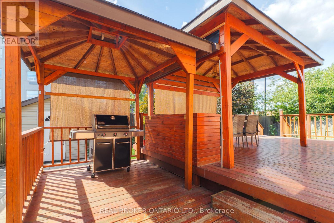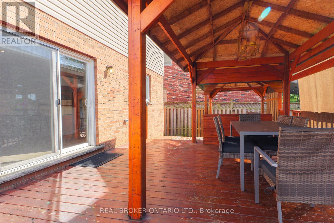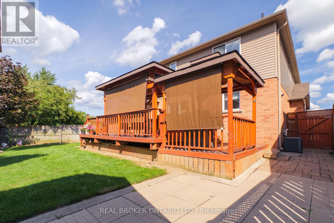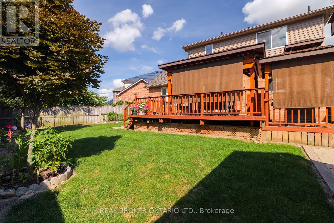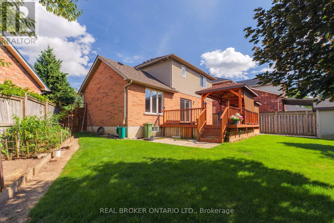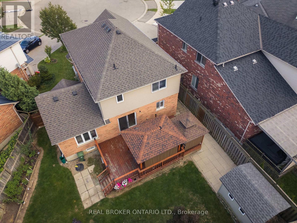83 Benedict Place Hamilton, Ontario L9A 0A4
$899,000
Welcome to your new home at 83 Benedict Place; a stunning 4+1 bedroom, 3 bathroom detached house in one of Hamilton's most desirable neighbourhoods! This property offers the perfect blend of style and functionality with a fully renovated chefs kitchen featuring quartz counters and backsplash, stainless steel appliances, and cathedral ceilings in the living room ideal for both entertaining and everyday living. Enjoy carpet-free living with modern hardwood flooring throughout the main and second floor. You'll find 4 generously sized bedrooms upstairs including a primary suite with a contemporary ensuite bathroom, while the fully finished lower level provides an additional bedroom, large recreation space, and plenty of storage perfect for an in-law setup, home office, or growing family. Step outside to your gorgeous backyard complete with a covered deck (2011), landscaped yard, garden, and shed. A 1.5-car garage with inside entry and a private double driveway offers ample parking. Recent updates include new roof shingles (2023) and renovated kitchen (2022).Situated at the end of a quiet cul-de-sac, this home is surrounded by parks, schools, Upper James shopping, and easy highway access to the Linc, making it a perfect fit for commuters and families alike. (id:60365)
Property Details
| MLS® Number | X12391903 |
| Property Type | Single Family |
| Community Name | Jerome |
| AmenitiesNearBy | Park, Place Of Worship, Public Transit |
| CommunityFeatures | Community Centre |
| EquipmentType | Water Heater |
| Features | Cul-de-sac, Irregular Lot Size |
| ParkingSpaceTotal | 6 |
| RentalEquipmentType | Water Heater |
| Structure | Porch |
Building
| BathroomTotal | 3 |
| BedroomsAboveGround | 4 |
| BedroomsBelowGround | 1 |
| BedroomsTotal | 5 |
| Age | 16 To 30 Years |
| Appliances | Garage Door Opener Remote(s), Water Meter, Dishwasher, Dryer, Microwave, Range, Washer, Window Coverings, Refrigerator |
| BasementDevelopment | Finished |
| BasementType | Full (finished) |
| ConstructionStyleAttachment | Detached |
| CoolingType | Central Air Conditioning |
| ExteriorFinish | Brick, Vinyl Siding |
| FoundationType | Poured Concrete |
| HalfBathTotal | 1 |
| HeatingFuel | Natural Gas |
| HeatingType | Forced Air |
| StoriesTotal | 2 |
| SizeInterior | 1500 - 2000 Sqft |
| Type | House |
| UtilityWater | Municipal Water |
Parking
| Attached Garage | |
| Garage |
Land
| Acreage | No |
| FenceType | Fully Fenced |
| LandAmenities | Park, Place Of Worship, Public Transit |
| Sewer | Sanitary Sewer |
| SizeDepth | 104 Ft ,1 In |
| SizeFrontage | 26 Ft ,6 In |
| SizeIrregular | 26.5 X 104.1 Ft |
| SizeTotalText | 26.5 X 104.1 Ft|under 1/2 Acre |
| ZoningDescription | C |
Rooms
| Level | Type | Length | Width | Dimensions |
|---|---|---|---|---|
| Second Level | Bedroom | 4.1 m | 3.47 m | 4.1 m x 3.47 m |
| Second Level | Bedroom | 4.1 m | 4.27 m | 4.1 m x 4.27 m |
| Second Level | Bedroom | 2.95 m | 3.06 m | 2.95 m x 3.06 m |
| Second Level | Bathroom | 1.78 m | 2.42 m | 1.78 m x 2.42 m |
| Second Level | Primary Bedroom | 5.16 m | 3.79 m | 5.16 m x 3.79 m |
| Second Level | Bathroom | 2.4 m | 1.49 m | 2.4 m x 1.49 m |
| Basement | Recreational, Games Room | 6.79 m | 5.17 m | 6.79 m x 5.17 m |
| Basement | Bedroom | 3.75 m | 5.17 m | 3.75 m x 5.17 m |
| Basement | Cold Room | 2.74 m | 0.93 m | 2.74 m x 0.93 m |
| Main Level | Kitchen | 3.41 m | 3.84 m | 3.41 m x 3.84 m |
| Main Level | Dining Room | 3.33 m | 5.57 m | 3.33 m x 5.57 m |
| Main Level | Living Room | 3.97 m | 5.57 m | 3.97 m x 5.57 m |
| Main Level | Laundry Room | 3.41 m | 1.63 m | 3.41 m x 1.63 m |
https://www.realtor.ca/real-estate/28837458/83-benedict-place-hamilton-jerome-jerome
Robert Cekan
Broker
130 King St West #1900d
Toronto, Ontario M5X 1E3

