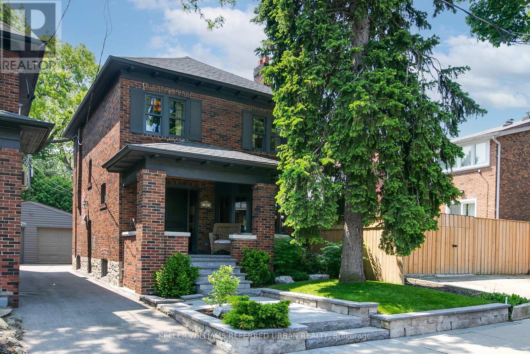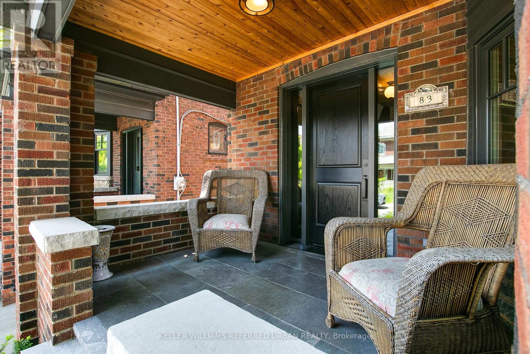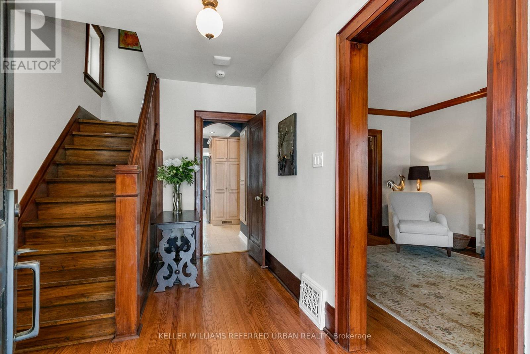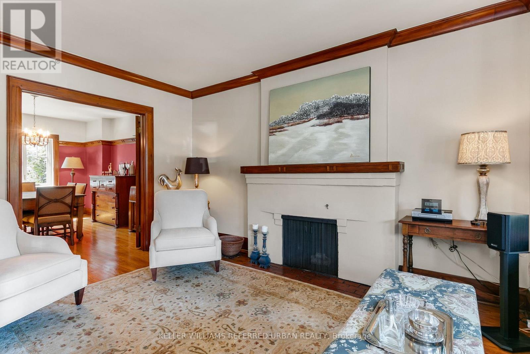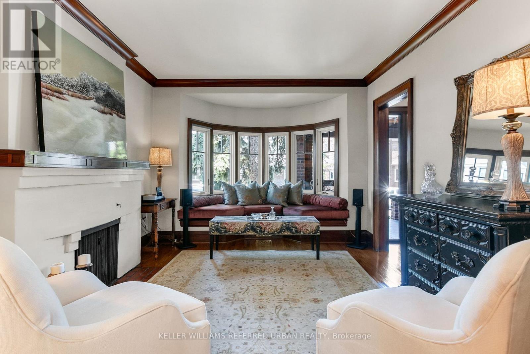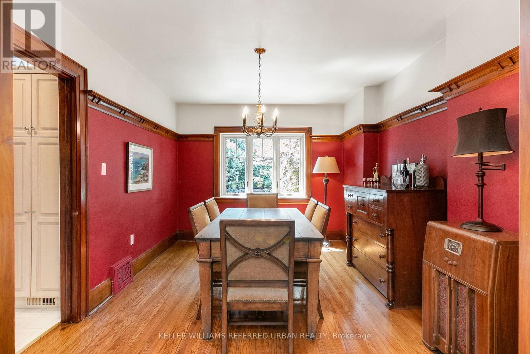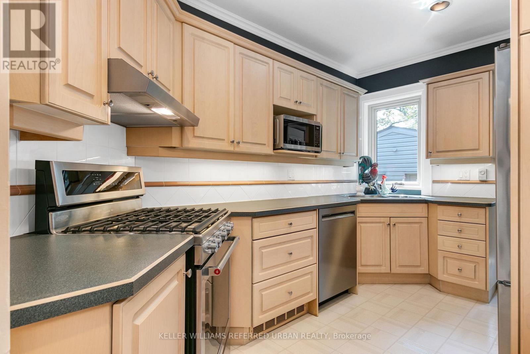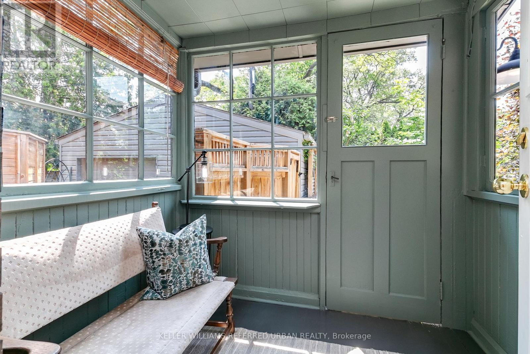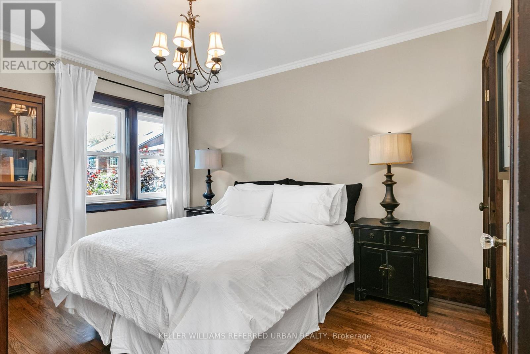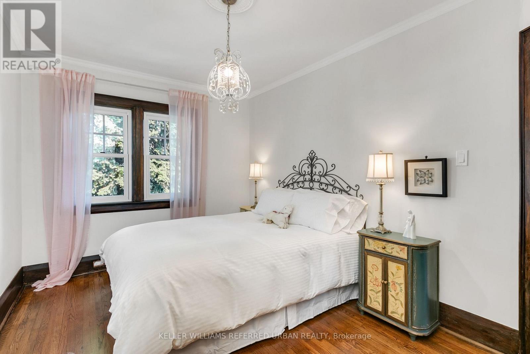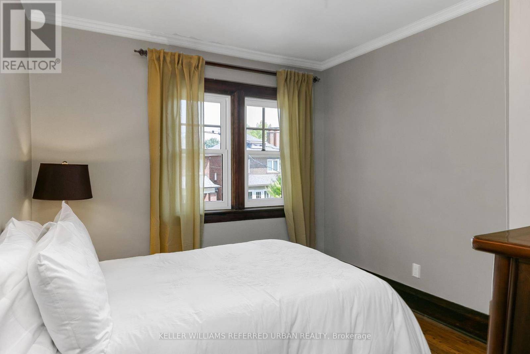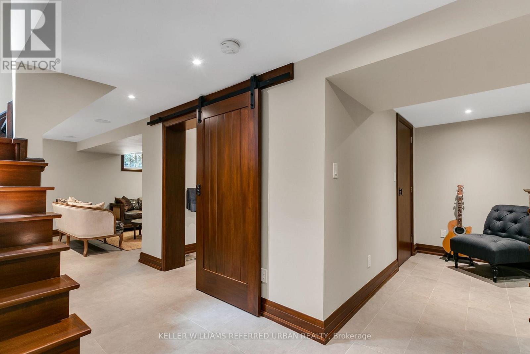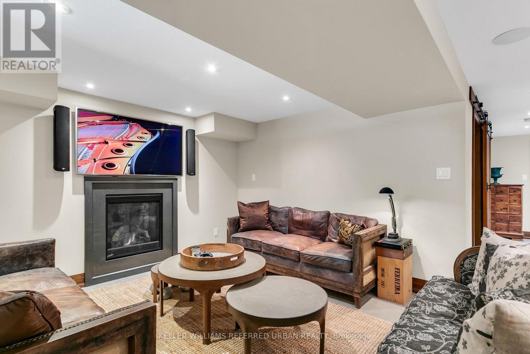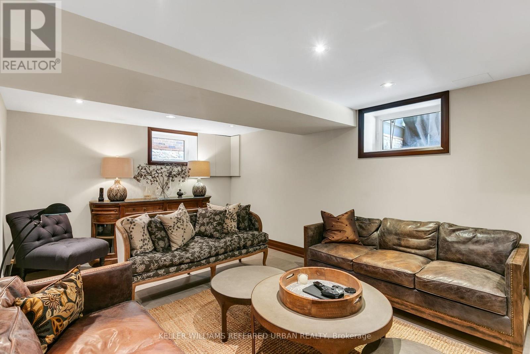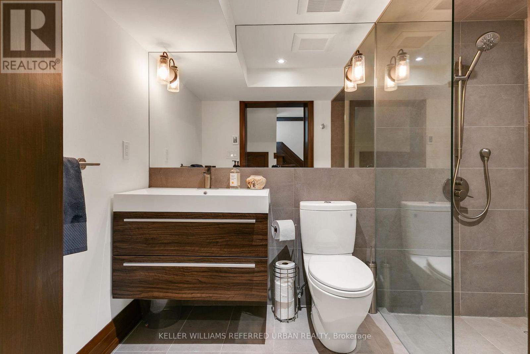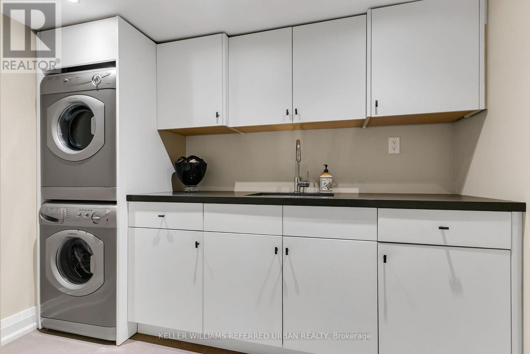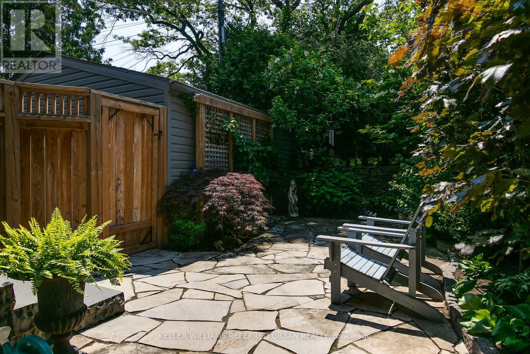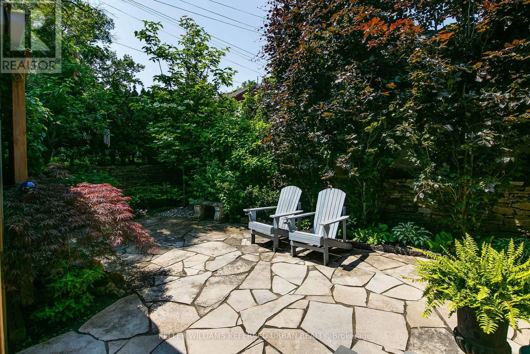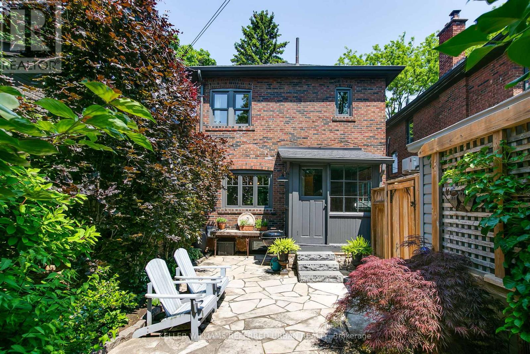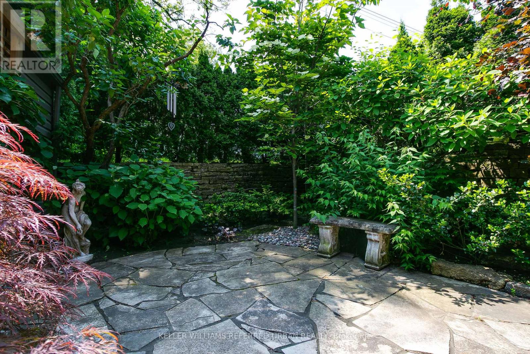83 Ardagh Street Toronto, Ontario M6S 1Y6
$1,689,000
Discover the perfect blend of character and modern convenience in this 3-bedroom, 2-bathroom detached brick home, ideally situated in a prime Bloor West Village location! This residence offers peace-of-mind living with comprehensive infrastructure updates including new wiring, plumbing (both in and to the home), windows, roof, high-efficiency furnace, central air conditioning, and brand-new stainless-steel appliances. This home exudes character: hardwood floors, french doors, crown mouldings and plate rail (with all original trim intact), and stained-glass windows. A spacious foyer welcomes you, leading to a living room graced by a beautiful bay window with a built-in window seat. The professionally designed and finished lower level features large above-grade windows and a cozy gas fireplace, creating a versatile and inviting entertainment space with a convenient side entrance. The second floor has three bedrooms, a built-in linen closet and a versatile bonus walk-in closet/dressing room. Equally impressive, the home's exterior boasts professionally designed and landscaped front and rear gardens. The private, fully enclosed backyard offers low-maintenance plantings and a flagstone patio, ideal for entertaining. A beautiful natural stone walkway leads to a welcoming front porch, enhancing its curb appeal. Enjoy an unbeatable location, ideal for walking to the shops and restaurants of Bloor West and The Junction, numerous local parks, including High Park, and subway. Located within the coveted Runnymede/Humberside school districts. Welcome home! Simply move in and start enjoying! (id:60365)
Open House
This property has open houses!
2:00 pm
Ends at:4:00 pm
2:00 pm
Ends at:4:00 pm
Property Details
| MLS® Number | W12208897 |
| Property Type | Single Family |
| Community Name | Runnymede-Bloor West Village |
| ParkingSpaceTotal | 1 |
Building
| BathroomTotal | 2 |
| BedroomsAboveGround | 3 |
| BedroomsTotal | 3 |
| Amenities | Fireplace(s) |
| Appliances | Garage Door Opener Remote(s), Dishwasher, Dryer, Hood Fan, Water Heater, Microwave, Stove, Washer, Refrigerator |
| BasementDevelopment | Finished |
| BasementType | N/a (finished) |
| ConstructionStyleAttachment | Detached |
| CoolingType | Central Air Conditioning |
| ExteriorFinish | Brick |
| FireplacePresent | Yes |
| FlooringType | Hardwood |
| FoundationType | Stone |
| HeatingFuel | Natural Gas |
| HeatingType | Forced Air |
| StoriesTotal | 2 |
| SizeInterior | 1100 - 1500 Sqft |
| Type | House |
| UtilityWater | Municipal Water |
Parking
| Detached Garage | |
| Garage |
Land
| Acreage | No |
| Sewer | Sanitary Sewer |
| SizeDepth | 76 Ft ,9 In |
| SizeFrontage | 28 Ft |
| SizeIrregular | 28 X 76.8 Ft |
| SizeTotalText | 28 X 76.8 Ft |
Rooms
| Level | Type | Length | Width | Dimensions |
|---|---|---|---|---|
| Second Level | Primary Bedroom | 3.78 m | 3.12 m | 3.78 m x 3.12 m |
| Second Level | Bedroom 2 | 4.09 m | 2.82 m | 4.09 m x 2.82 m |
| Second Level | Bedroom 3 | 3.84 m | 2.95 m | 3.84 m x 2.95 m |
| Second Level | Other | 1.6 m | 1.55 m | 1.6 m x 1.55 m |
| Lower Level | Recreational, Games Room | 5.18 m | 3.43 m | 5.18 m x 3.43 m |
| Lower Level | Laundry Room | 2.72 m | 1.65 m | 2.72 m x 1.65 m |
| Ground Level | Foyer | 3.76 m | 1.63 m | 3.76 m x 1.63 m |
| Ground Level | Living Room | 5.31 m | 3.38 m | 5.31 m x 3.38 m |
| Ground Level | Dining Room | 4.37 m | 3.35 m | 4.37 m x 3.35 m |
| Ground Level | Kitchen | 3.76 m | 2.64 m | 3.76 m x 2.64 m |
Frank James Bertucca
Salesperson
156 Duncan Mill Rd Unit 1
Toronto, Ontario M3B 3N2

