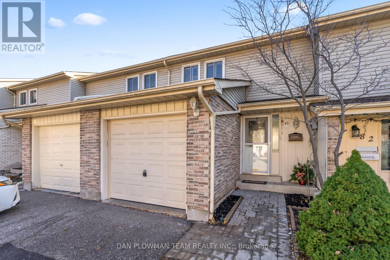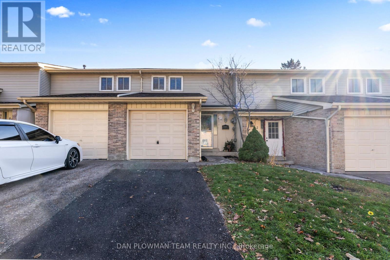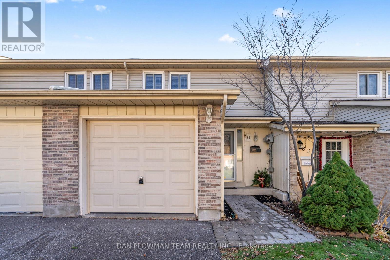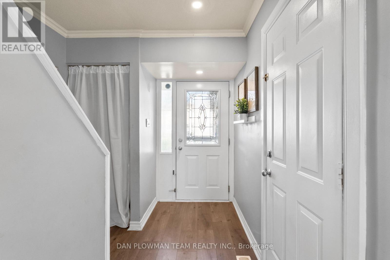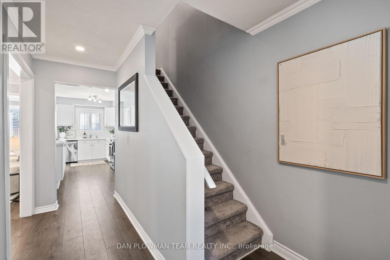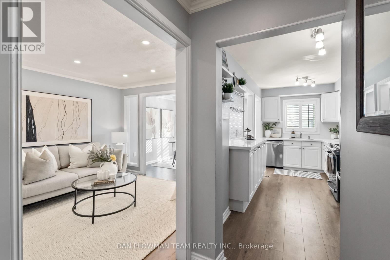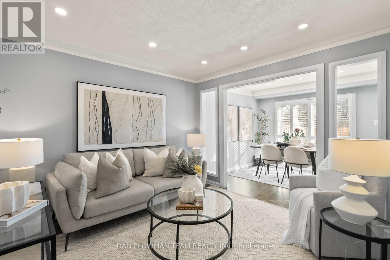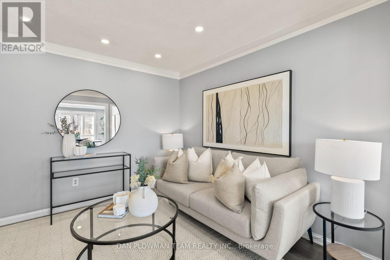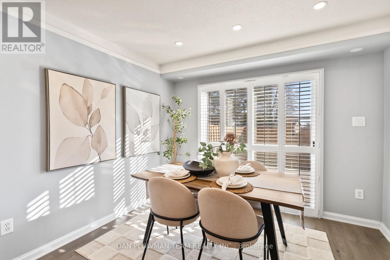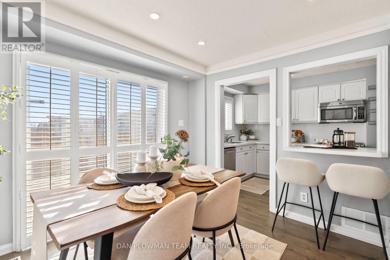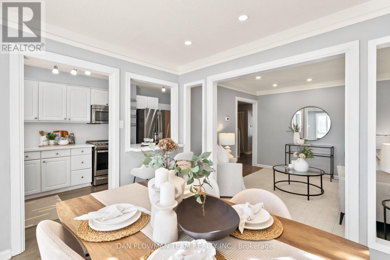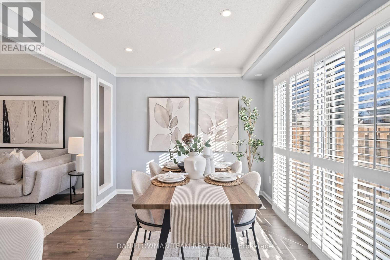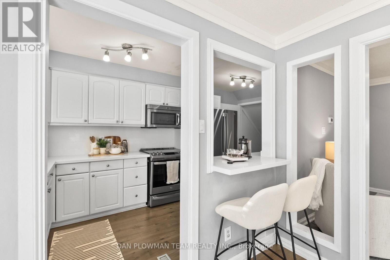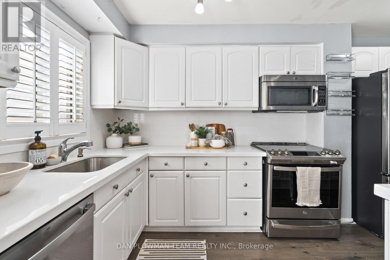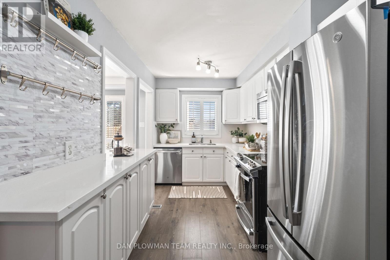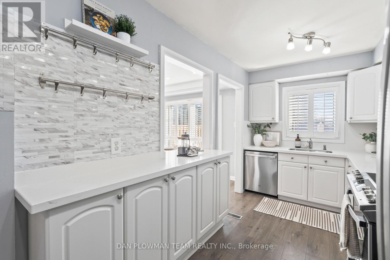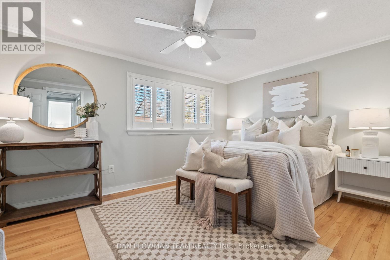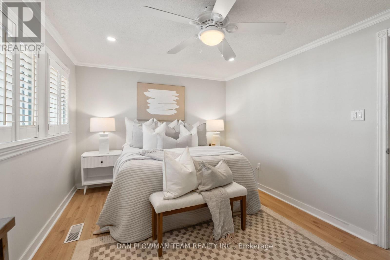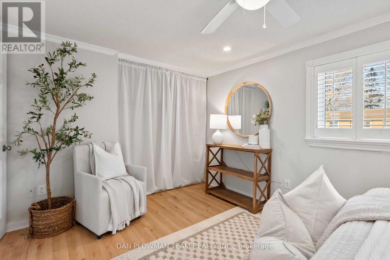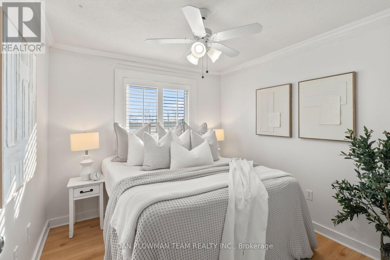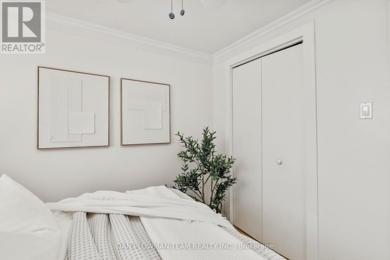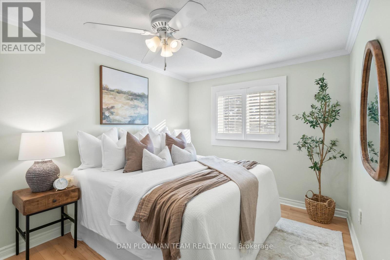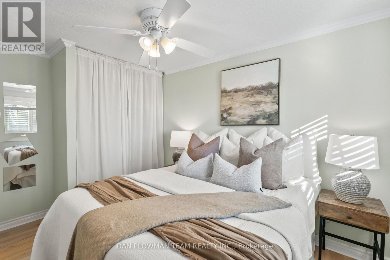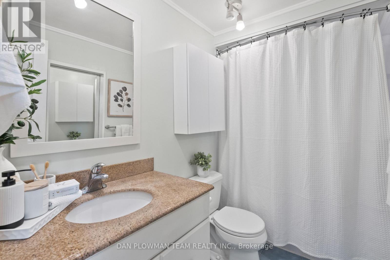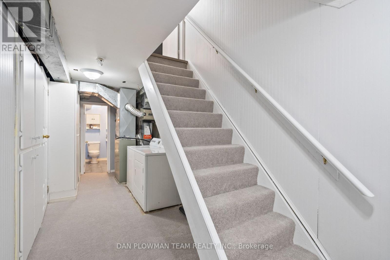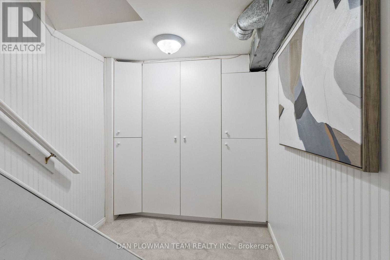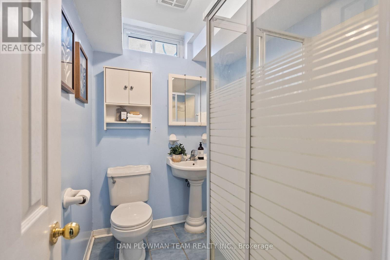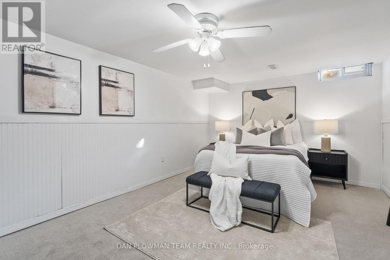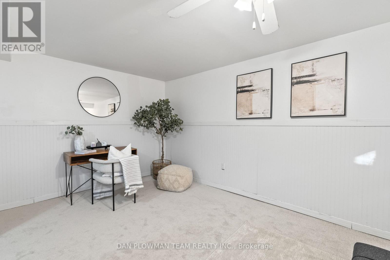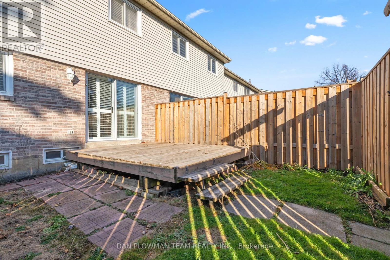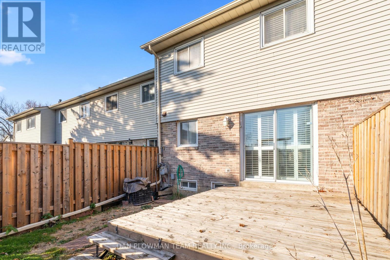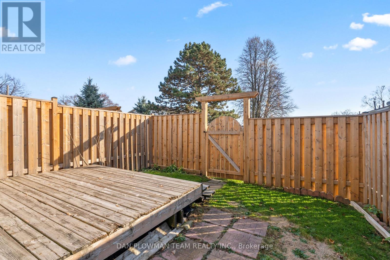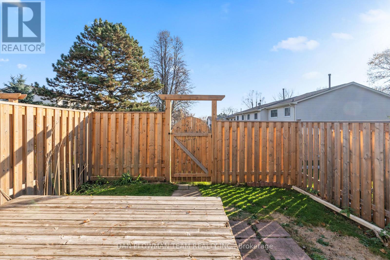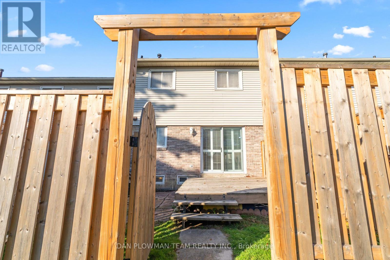83 - 611 Galahad Drive Oshawa, Ontario L1K 1M1
$449,000Maintenance, Common Area Maintenance, Water, Parking
$486 Monthly
Maintenance, Common Area Maintenance, Water, Parking
$486 MonthlyWelcome To This Beautifully Renovated Three-Bedroom, Two-Full-Bath Condo Townhome That Exudes Modern Elegance And Comfort. As You Step Inside, You'll Be Greeted By Fresh Paint And New Flooring That Flows Seamlessly Throughout The Open-Concept Living Spaces. The Updated Kitchen Is A Standout Feature, Showcasing Sleek Countertops, A Stylish Backsplash, And Brand New 2025 Appliances That Are Perfect For Culinary Enthusiasts. The Spacious Bedrooms Offer Ample Natural Light And Are Designed For Relaxation, While The Two Full Baths Add Convenience For The Entire Family. This Townhome Not Only Shows Exceptionally Well But Also Offers A Perfect Blend Of Style And Functionality, Making It An Ideal Place To Call Home. Don't Miss The Opportunity To Experience This Stunning Property! (id:60365)
Property Details
| MLS® Number | E12572868 |
| Property Type | Single Family |
| Community Name | Eastdale |
| CommunityFeatures | Pets Allowed With Restrictions |
| ParkingSpaceTotal | 2 |
Building
| BathroomTotal | 2 |
| BedroomsAboveGround | 3 |
| BedroomsBelowGround | 1 |
| BedroomsTotal | 4 |
| Appliances | Garage Door Opener Remote(s), Central Vacuum, Water Heater |
| BasementDevelopment | Finished |
| BasementType | N/a (finished) |
| CoolingType | Central Air Conditioning |
| ExteriorFinish | Brick, Vinyl Siding |
| FlooringType | Carpeted |
| FoundationType | Concrete |
| HeatingFuel | Natural Gas |
| HeatingType | Forced Air |
| StoriesTotal | 2 |
| SizeInterior | 1000 - 1199 Sqft |
| Type | Row / Townhouse |
Parking
| Attached Garage | |
| Garage |
Land
| Acreage | No |
Rooms
| Level | Type | Length | Width | Dimensions |
|---|---|---|---|---|
| Second Level | Primary Bedroom | 4.49 m | 3.12 m | 4.49 m x 3.12 m |
| Second Level | Bedroom 2 | 2.85 m | 2.74 m | 2.85 m x 2.74 m |
| Second Level | Bedroom 3 | 3.74 m | 2.75 m | 3.74 m x 2.75 m |
| Basement | Bedroom 4 | 6 m | 3.6 m | 6 m x 3.6 m |
| Main Level | Living Room | 3.23 m | 3.22 m | 3.23 m x 3.22 m |
| Main Level | Dining Room | 3.2 m | 2.3 m | 3.2 m x 2.3 m |
| Main Level | Kitchen | 3.2 m | 2 m | 3.2 m x 2 m |
https://www.realtor.ca/real-estate/29132871/83-611-galahad-drive-oshawa-eastdale-eastdale
Dan Plowman
Salesperson
800 King St West
Oshawa, Ontario L1J 2L5

