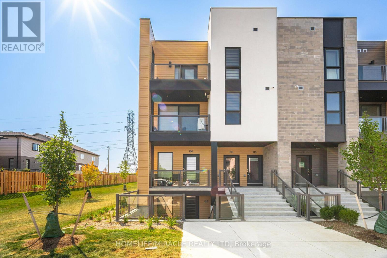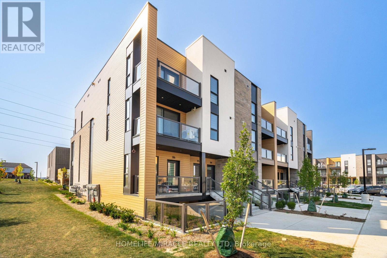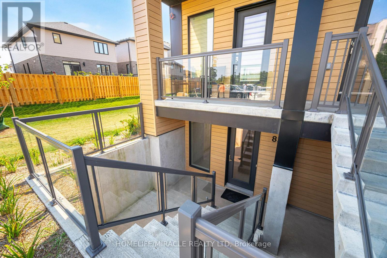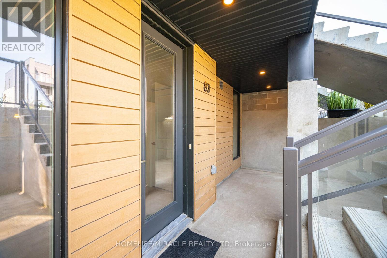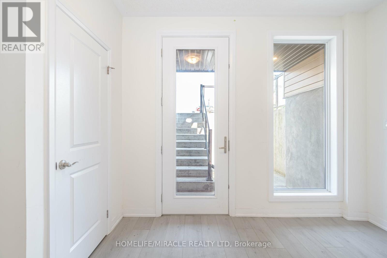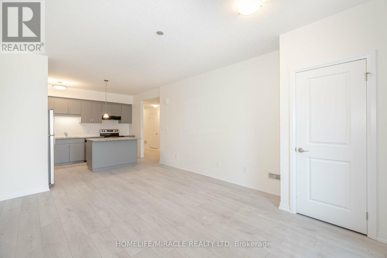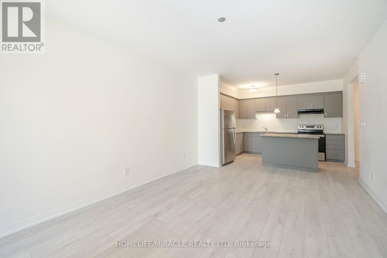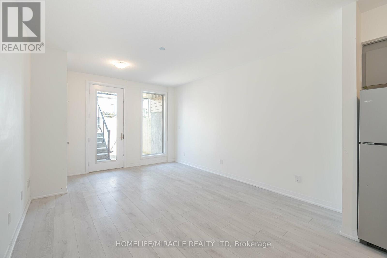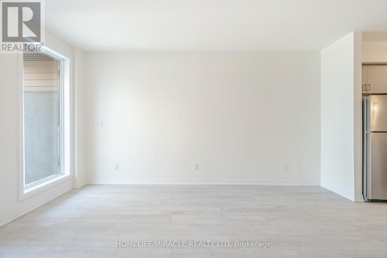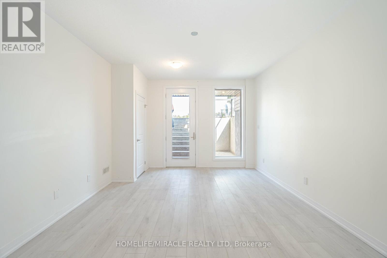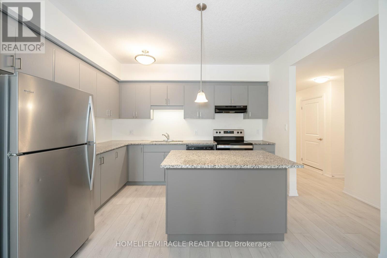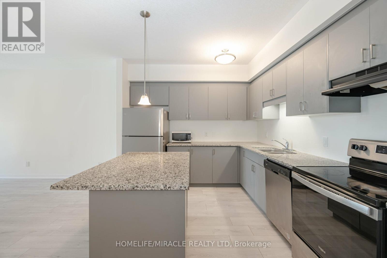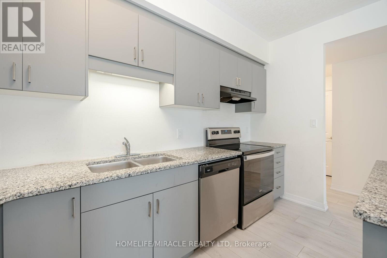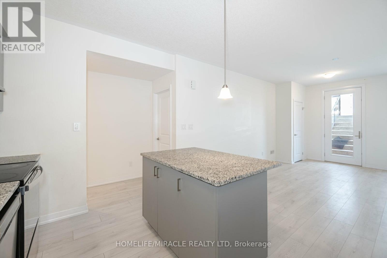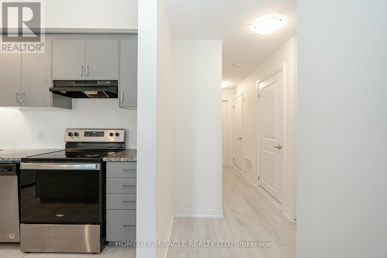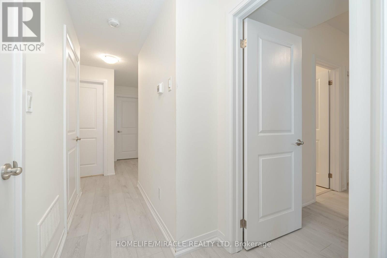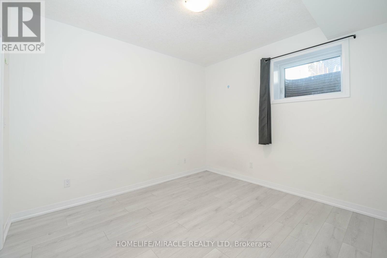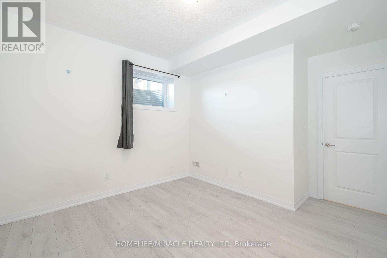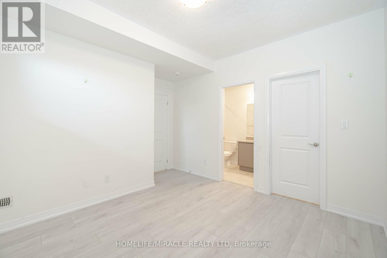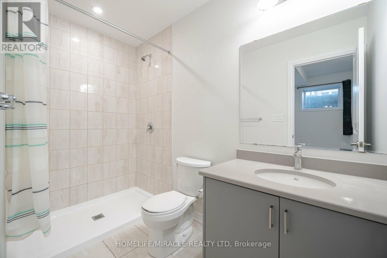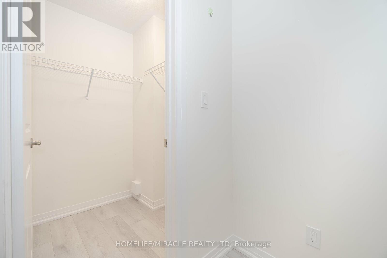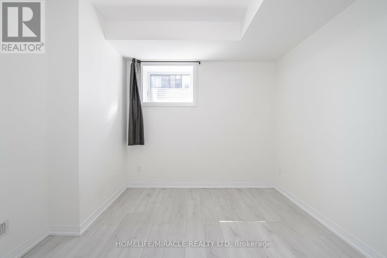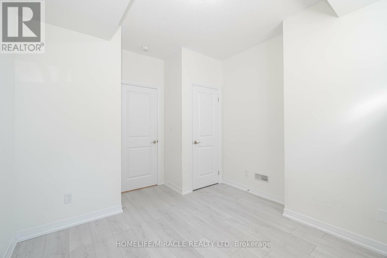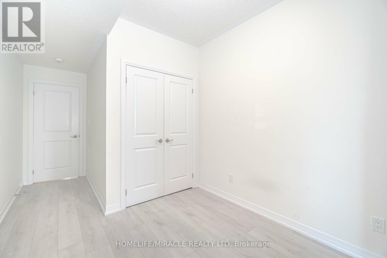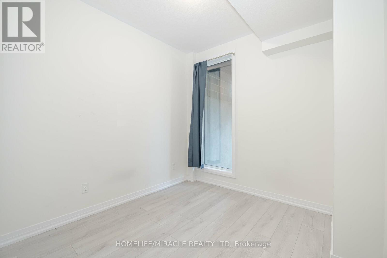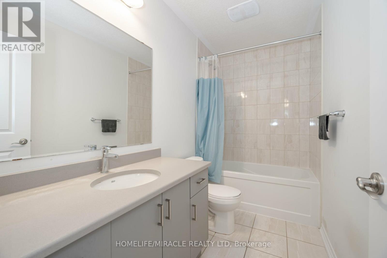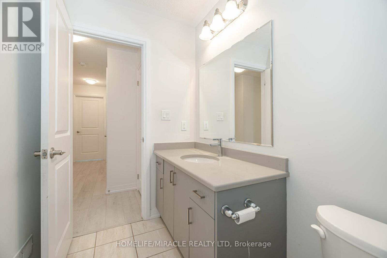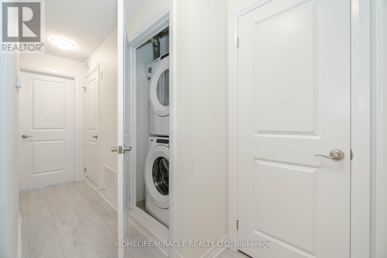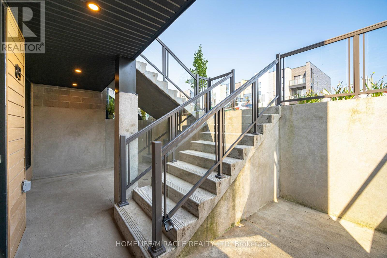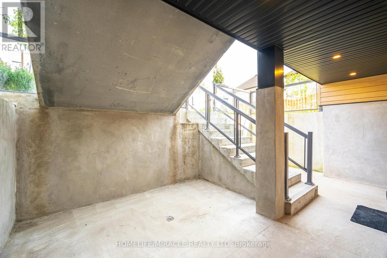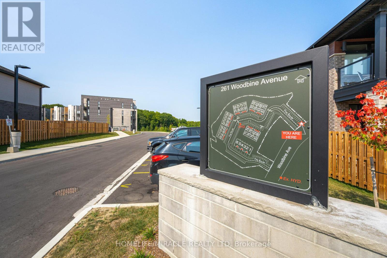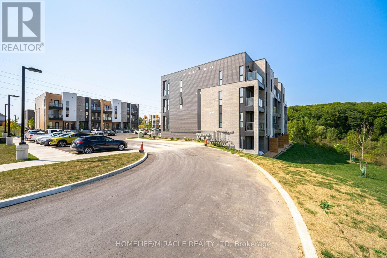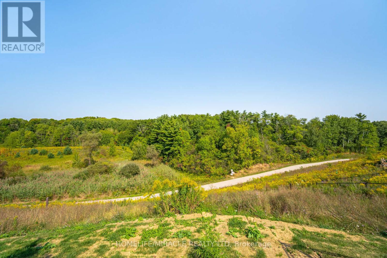83 - 261 Woodbine Avenue Kitchener, Ontario N2R 0P7
$2,300 Monthly
For Lease - Welcome to 83-261 Woodbine Ave, where modern style meets everyday comfort. This beautifully maintained unit features its own private entrance, offering both convenience and a sense of privacy that enhances your living experience. Inside, you'll enjoy in-suite laundry, a spacious master bedroom with a private ensuite bathroom and a large walk-in closet, along with modern laminate flooring and ceramic tiles throughout the home. Additional Features: Central Air Conditioning for year-round comfort, One designated parking spot. Bright, modern layout with clean finishes Located in the highly desirable Huron Park subdivision, this property provides quick and easy access to shopping, parks, schools, transit, and major highways, making daily life incredibly convenient. This is the perfect place to call home. Book your private showing today - now available For Lease! (id:60365)
Property Details
| MLS® Number | X12559676 |
| Property Type | Single Family |
| AmenitiesNearBy | Hospital, Park, Place Of Worship, Public Transit, Schools |
| CommunityFeatures | Pets Allowed With Restrictions |
| EquipmentType | Fridge(s), Dryer(s), Stove(s), Washer(s) |
| Features | Balcony |
| ParkingSpaceTotal | 1 |
| RentalEquipmentType | Fridge(s), Dryer(s), Stove(s), Washer(s) |
Building
| BathroomTotal | 2 |
| BedroomsAboveGround | 3 |
| BedroomsTotal | 3 |
| Age | 0 To 5 Years |
| Amenities | Visitor Parking |
| Appliances | Water Heater |
| BasementType | None |
| CoolingType | Central Air Conditioning |
| ExteriorFinish | Brick, Stone |
| FireProtection | Smoke Detectors |
| FlooringType | Laminate |
| FoundationType | Concrete |
| HeatingFuel | Natural Gas |
| HeatingType | Forced Air |
| SizeInterior | 1000 - 1199 Sqft |
| Type | Row / Townhouse |
Parking
| No Garage |
Land
| Acreage | No |
| LandAmenities | Hospital, Park, Place Of Worship, Public Transit, Schools |
Rooms
| Level | Type | Length | Width | Dimensions |
|---|---|---|---|---|
| Main Level | Living Room | 3.86 m | 3.79 m | 3.86 m x 3.79 m |
| Main Level | Dining Room | 3.86 m | 3.79 m | 3.86 m x 3.79 m |
| Main Level | Kitchen | 3.81 m | 3.07 m | 3.81 m x 3.07 m |
| Main Level | Primary Bedroom | 3.53 m | 3.25 m | 3.53 m x 3.25 m |
| Main Level | Bedroom 2 | 3.05 m | 3.99 m | 3.05 m x 3.99 m |
| Main Level | Bedroom 3 | 3.07 m | 2.69 m | 3.07 m x 2.69 m |
https://www.realtor.ca/real-estate/29119403/83-261-woodbine-avenue-kitchener
Bhavin Patel
Salesperson
22 Slan Avenue
Toronto, Ontario M1G 3B2
Yogesh Patel
Salesperson
22 Slan Avenue
Toronto, Ontario M1G 3B2

