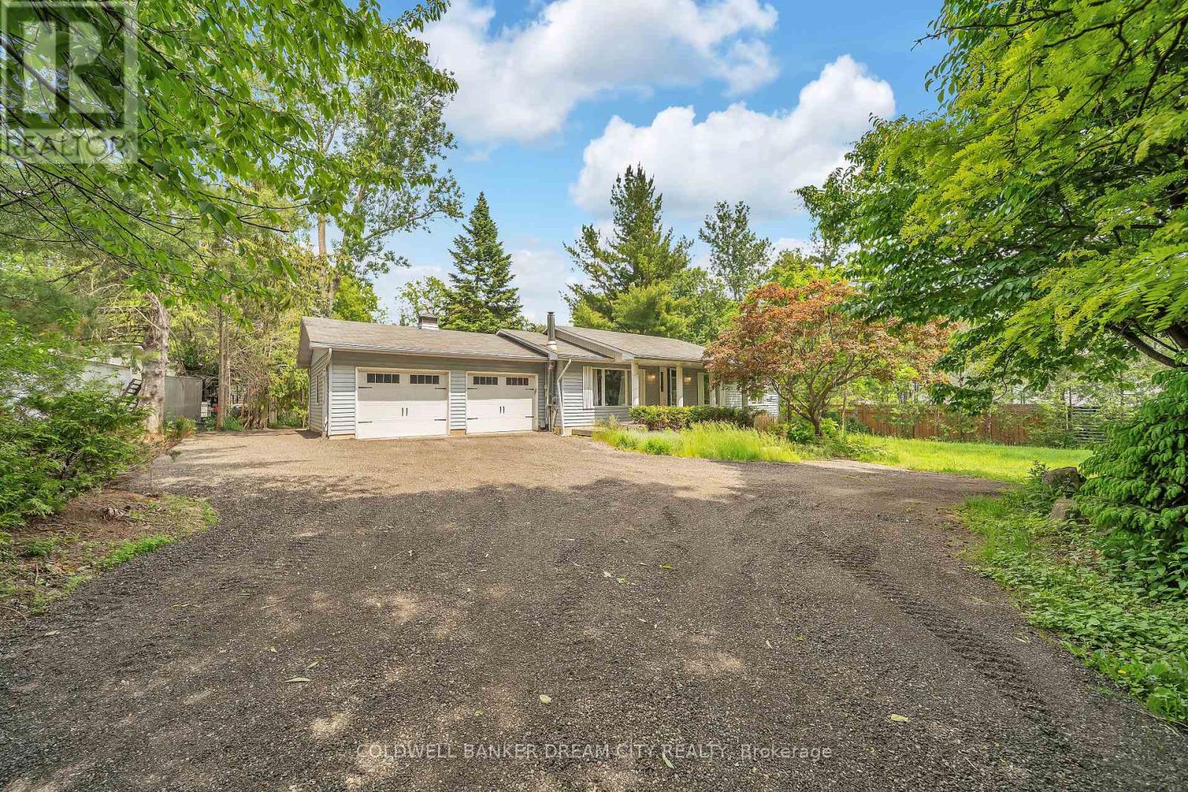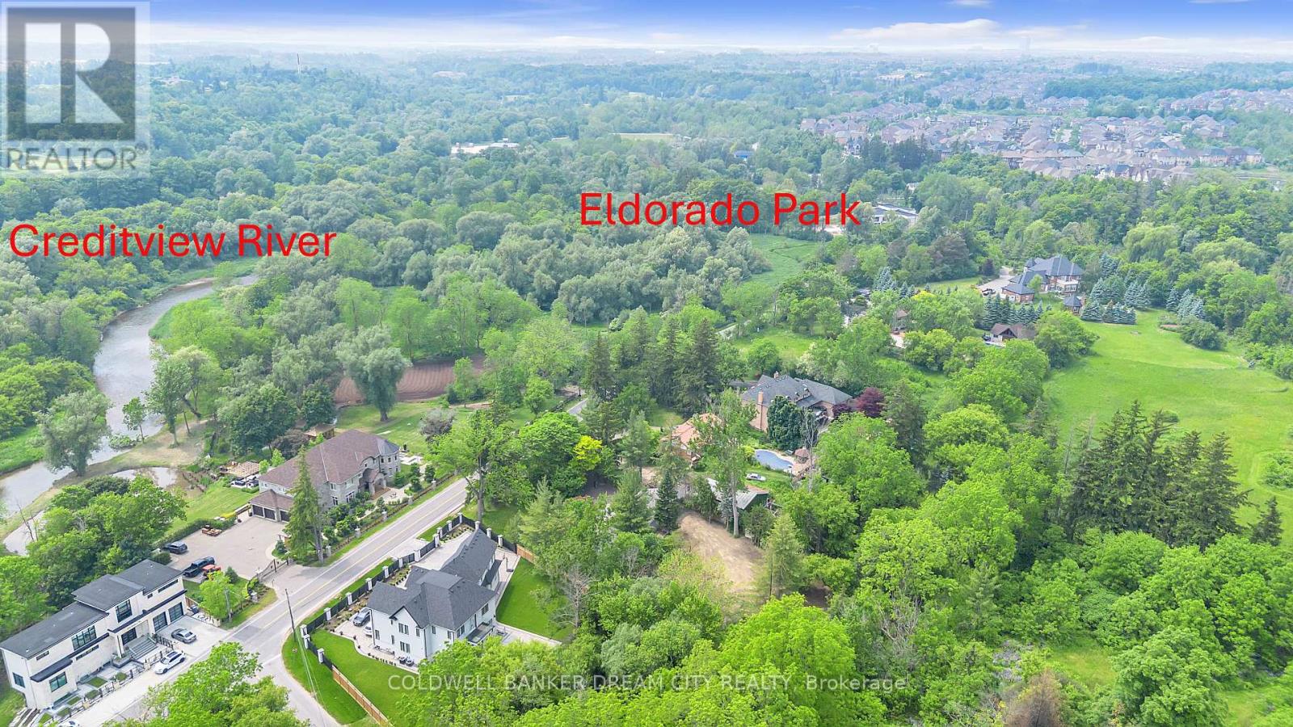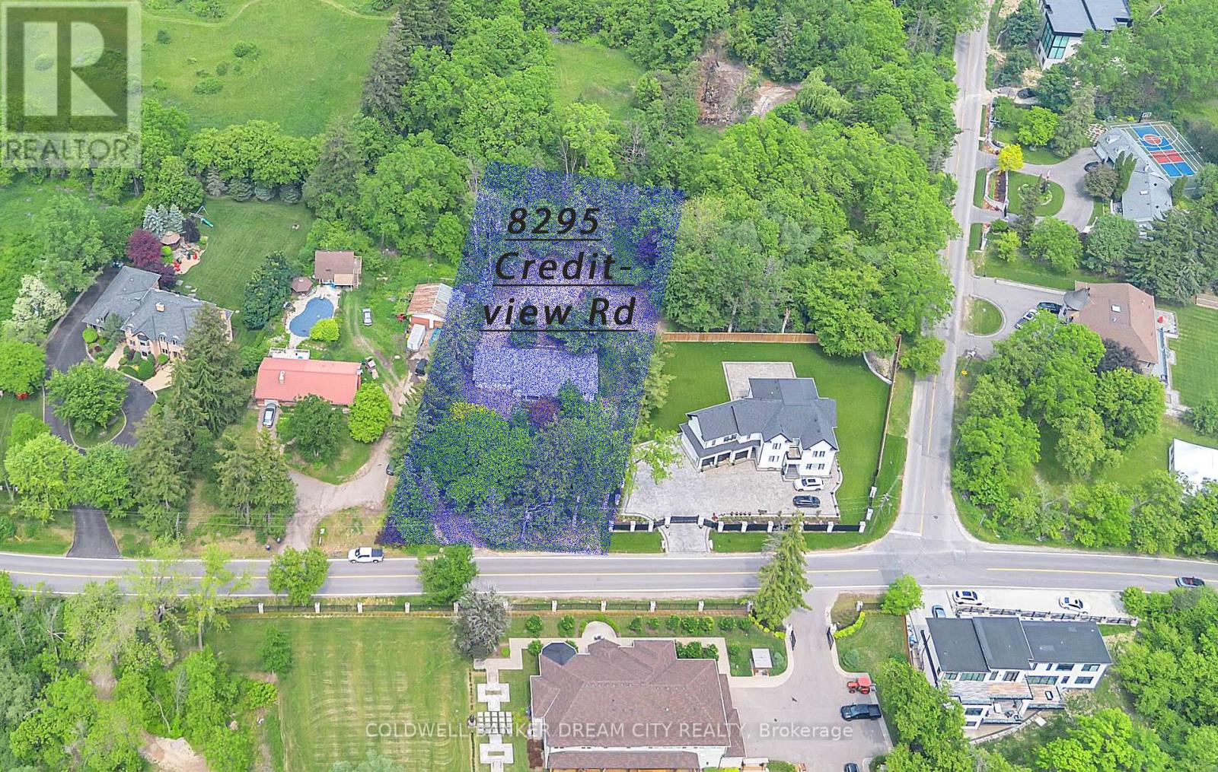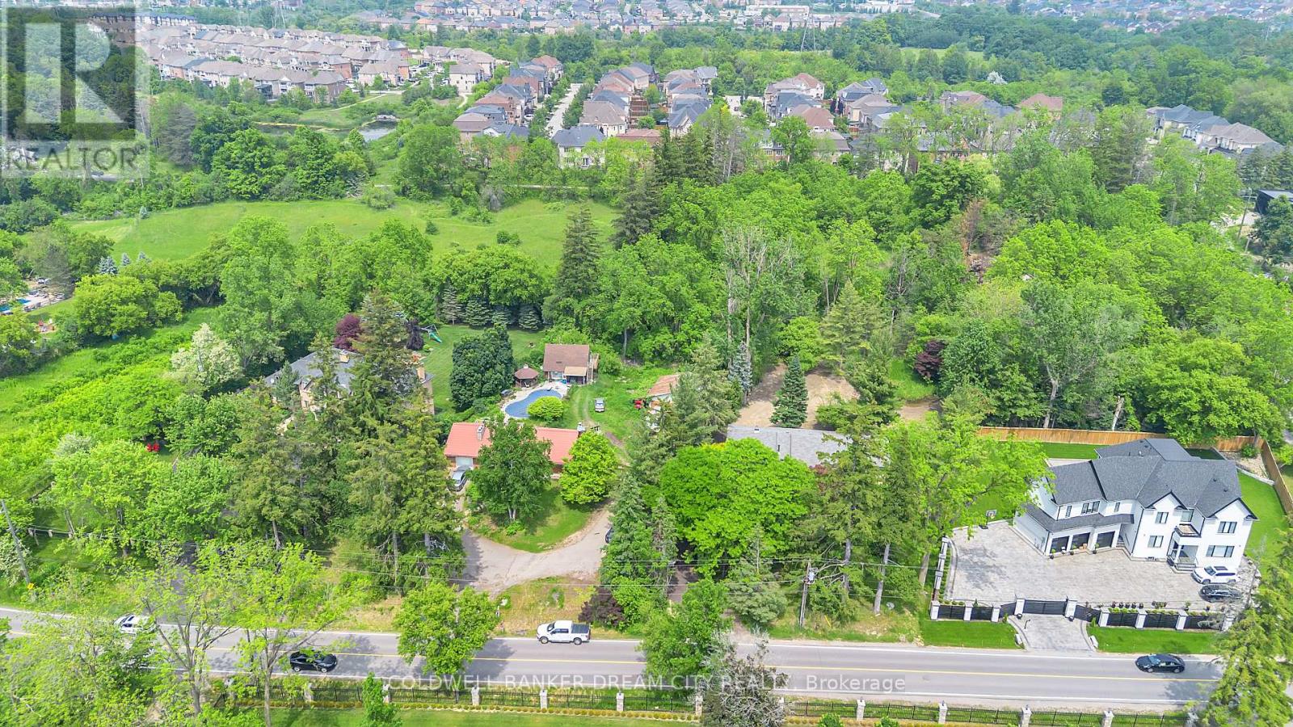3 Bedroom
2 Bathroom
1100 - 1500 sqft
Bungalow
Fireplace
Ventilation System
Baseboard Heaters
$2,450,000
Prime Location. Situated steps from Eldorado Park and the Credit River, this home offers the best of both worlds: peaceful natural surroundings and quick access to schools, transit, retail, and major highways. A perfect blend of lifestyle and convenience. Discover the rare opportunity to own a detached bungalow on an expansive lot in the heart of Credit Valley, one of Bramptons most sought-after neighborhoods. 8295 Creditview Road blends timeless design, premium location, and significant investment potential all in one remarkable property adjacent to Multi Million $ Mansions.8297 and 8295 Credit view Road can be combined to create a rare investment opportunity. With expansive frontage and endless potential, the joined lots are ideal for a custom estate or possible subdivision (subject to approval). | Bedrooms: 3 | Bathrooms: 2 | Garrage: 2 Cars | Oversize Driveway: 8 Cars (id:60365)
Property Details
|
MLS® Number
|
W12221186 |
|
Property Type
|
Single Family |
|
Community Name
|
Credit Valley |
|
EquipmentType
|
Water Heater |
|
Features
|
Flat Site, Level, Carpet Free |
|
ParkingSpaceTotal
|
10 |
|
RentalEquipmentType
|
Water Heater |
|
ViewType
|
View Of Water, Direct Water View |
Building
|
BathroomTotal
|
2 |
|
BedroomsAboveGround
|
3 |
|
BedroomsTotal
|
3 |
|
Age
|
51 To 99 Years |
|
Amenities
|
Fireplace(s) |
|
Appliances
|
Water Heater, Water Meter, Central Vacuum, Dryer, Garage Door Opener, Stove, Washer, Window Coverings, Refrigerator |
|
ArchitecturalStyle
|
Bungalow |
|
BasementDevelopment
|
Partially Finished |
|
BasementType
|
N/a (partially Finished) |
|
ConstructionStyleAttachment
|
Detached |
|
CoolingType
|
Ventilation System |
|
ExteriorFinish
|
Vinyl Siding |
|
FireplacePresent
|
Yes |
|
FlooringType
|
Laminate |
|
FoundationType
|
Concrete |
|
HeatingFuel
|
Electric |
|
HeatingType
|
Baseboard Heaters |
|
StoriesTotal
|
1 |
|
SizeInterior
|
1100 - 1500 Sqft |
|
Type
|
House |
|
UtilityWater
|
Municipal Water |
Parking
Land
|
Acreage
|
No |
|
Sewer
|
Septic System |
|
SizeDepth
|
300 Ft ,9 In |
|
SizeFrontage
|
125 Ft |
|
SizeIrregular
|
125 X 300.8 Ft ; 125.02x300.75 X 255.76 X 114.13 |
|
SizeTotalText
|
125 X 300.8 Ft ; 125.02x300.75 X 255.76 X 114.13|under 1/2 Acre |
Rooms
| Level |
Type |
Length |
Width |
Dimensions |
|
Basement |
Recreational, Games Room |
12 m |
8 m |
12 m x 8 m |
|
Main Level |
Kitchen |
3 m |
4 m |
3 m x 4 m |
|
Main Level |
Dining Room |
3 m |
4 m |
3 m x 4 m |
|
Main Level |
Living Room |
5 m |
4 m |
5 m x 4 m |
|
Main Level |
Primary Bedroom |
4 m |
4 m |
4 m x 4 m |
|
Main Level |
Bedroom 2 |
4 m |
3.5 m |
4 m x 3.5 m |
|
Main Level |
Bedroom 3 |
4 m |
3.5 m |
4 m x 3.5 m |
Utilities
|
Cable
|
Available |
|
Electricity
|
Installed |
|
Sewer
|
Available |
https://www.realtor.ca/real-estate/28469955/8295-creditview-road-n-brampton-credit-valley-credit-valley


























