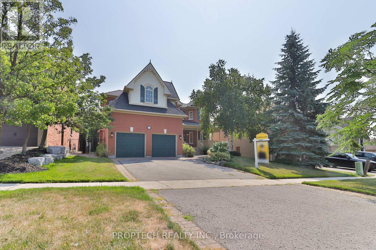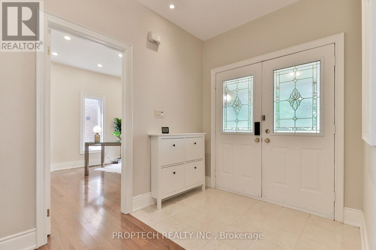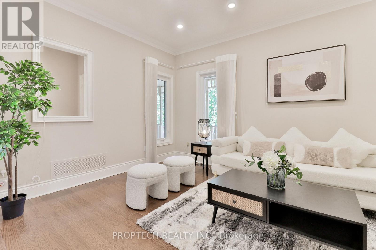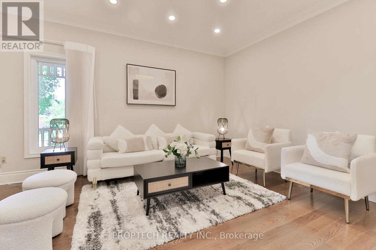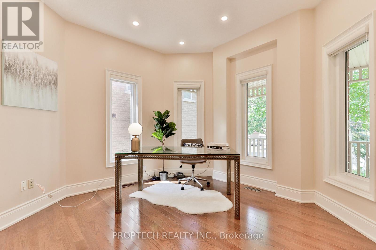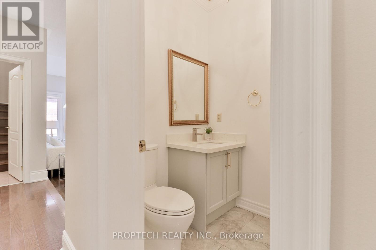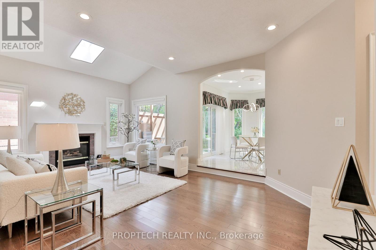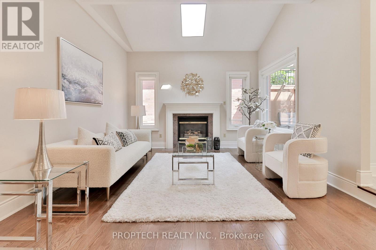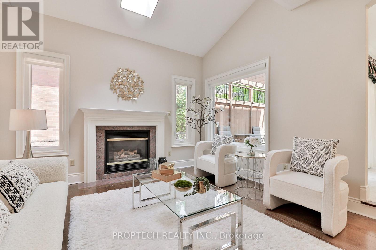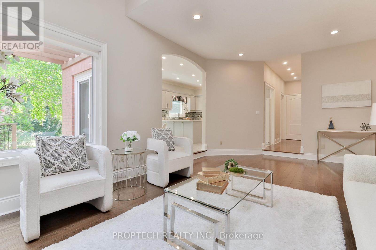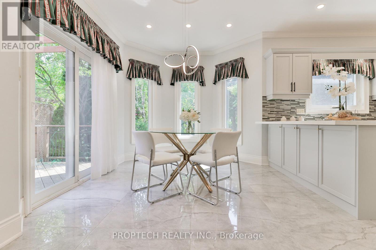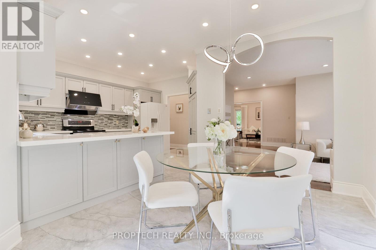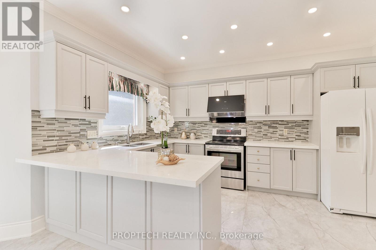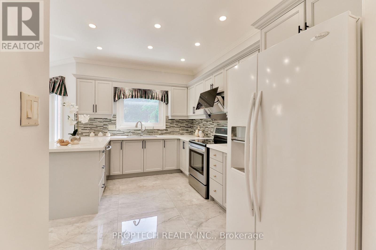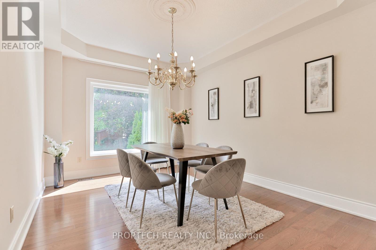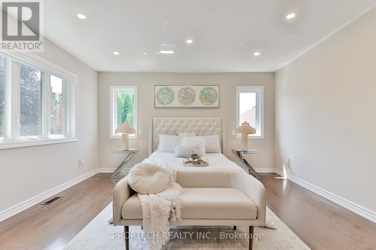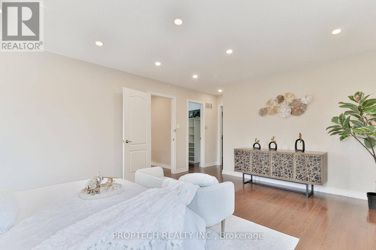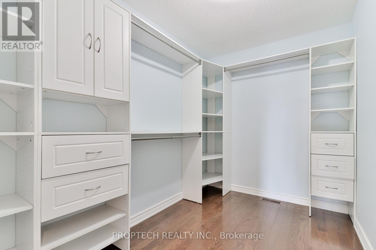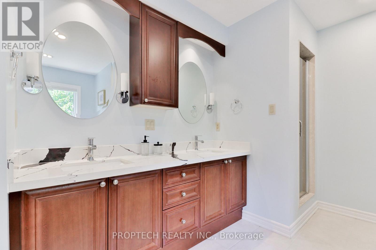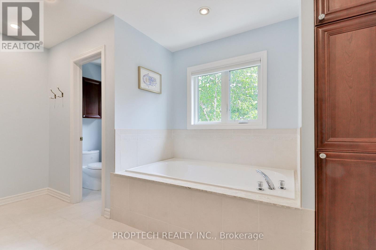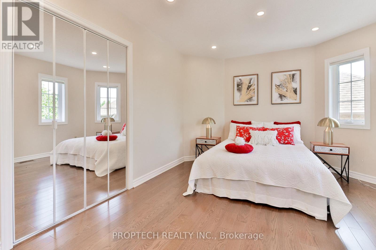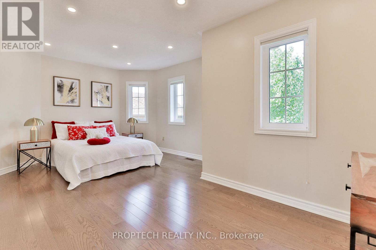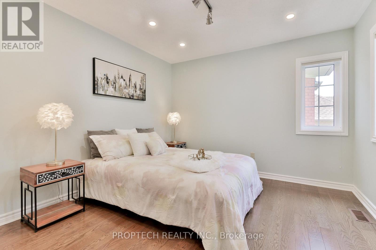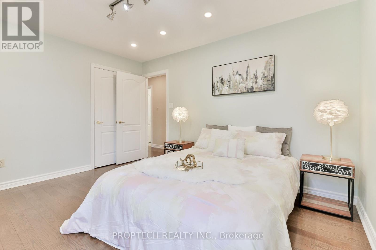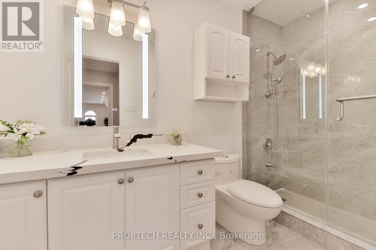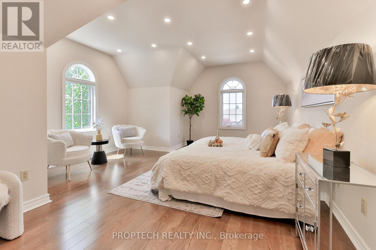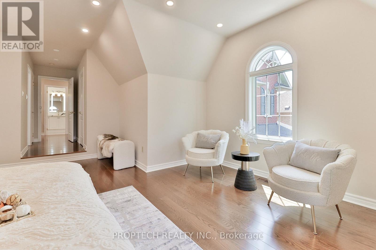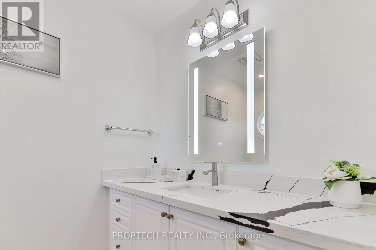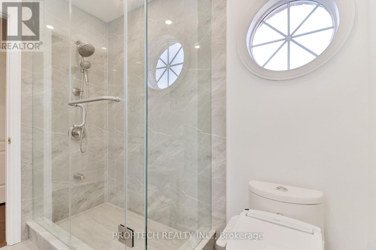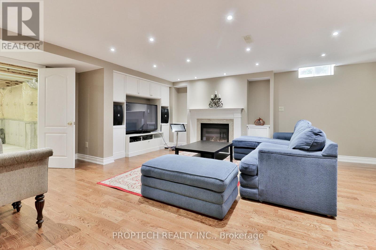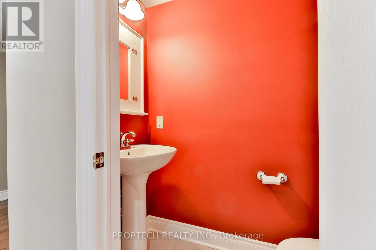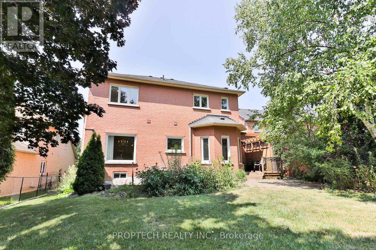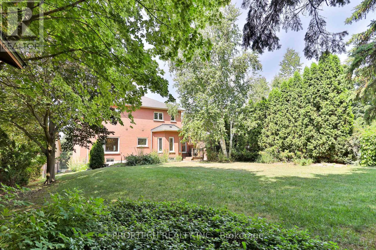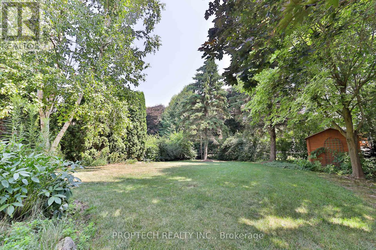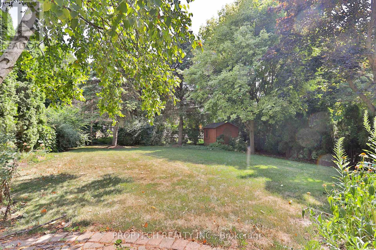829 Quantra Crescent Newmarket, Ontario L3X 1M8
$1,688,000
Welcome to 829 Quantra Crescent! A Stunning Detached 4 Bedroom + Den and 5 Washroom with Over 4,000 Sq. Ft. of Living Space. Rarely offered 62.27 ft Wide Frontage Lot. 9 Ft Ceilings on Main!Hardwood floors, Pot lights throughout! Spacious, Sunlight-filled design Family room features a Extra High Ceiling and dramatic skylight. Updated Modern Kitchen with Large Eat-in Breakfast Area and Premium Upgraded Countertops(2022) throughout. The Primary Bedroom boasts large his and her walk-in closets and a generous 5pc Ensuite. Versatile Two-way stairs layout provides access to an additional large Secondary Primary(Ideal for a nanny suite) bedroom, offers high vaulted ceilings, a fully Updated Modern Ensuite (2022) with a bidet, and a separate basement stairwell entrance, ideal for an in-law suite or income suite potential. Added Security includes a built-in security system with a second modem for added peace of mind. Minutes from T&T, Cineplex, Parks, Biking Trails, and HWY 404. (id:60365)
Property Details
| MLS® Number | N12327344 |
| Property Type | Single Family |
| Community Name | Stonehaven-Wyndham |
| EquipmentType | Water Heater |
| Features | Irregular Lot Size, Carpet Free |
| ParkingSpaceTotal | 6 |
| RentalEquipmentType | Water Heater |
Building
| BathroomTotal | 5 |
| BedroomsAboveGround | 4 |
| BedroomsBelowGround | 1 |
| BedroomsTotal | 5 |
| Appliances | Central Vacuum, Water Softener, Dishwasher, Garage Door Opener, Hood Fan, Stove, Window Coverings, Refrigerator |
| BasementType | Full |
| ConstructionStyleAttachment | Detached |
| CoolingType | Central Air Conditioning |
| ExteriorFinish | Brick |
| FireplacePresent | Yes |
| FlooringType | Hardwood, Porcelain Tile |
| FoundationType | Concrete |
| HalfBathTotal | 2 |
| HeatingFuel | Natural Gas |
| HeatingType | Forced Air |
| StoriesTotal | 2 |
| SizeInterior | 3000 - 3500 Sqft |
| Type | House |
| UtilityWater | Municipal Water |
Parking
| Attached Garage | |
| Garage |
Land
| Acreage | No |
| Sewer | Sanitary Sewer |
| SizeDepth | 180 Ft ,7 In |
| SizeFrontage | 58 Ft ,4 In |
| SizeIrregular | 58.4 X 180.6 Ft |
| SizeTotalText | 58.4 X 180.6 Ft |
| ZoningDescription | Residential |
Rooms
| Level | Type | Length | Width | Dimensions |
|---|---|---|---|---|
| Second Level | Primary Bedroom | 4.21 m | 5.23 m | 4.21 m x 5.23 m |
| Second Level | Bedroom 2 | 6.14 m | 2.81 m | 6.14 m x 2.81 m |
| Second Level | Bedroom 3 | 2.36 m | 4.41 m | 2.36 m x 4.41 m |
| Second Level | Bedroom 4 | 3.3 m | 3.97 m | 3.3 m x 3.97 m |
| Lower Level | Recreational, Games Room | 5.67 m | 5.52 m | 5.67 m x 5.52 m |
| Main Level | Living Room | 3.3 m | 4.71 m | 3.3 m x 4.71 m |
| Main Level | Dining Room | 4.21 m | 3.22 m | 4.21 m x 3.22 m |
| Main Level | Den | 3.26 m | 3.32 m | 3.26 m x 3.32 m |
| Main Level | Family Room | 3.89 m | 6.19 m | 3.89 m x 6.19 m |
| Main Level | Kitchen | 4.21 m | 5.82 m | 4.21 m x 5.82 m |
Howard Zhu
Broker of Record
3555 Don Mills Rd, Suite 218
Toronto, Ontario M2H 3N3
Jeff Miu
Salesperson
3555 Don Mills Rd, Suite 218
Toronto, Ontario M2H 3N3
Christine Huang
Salesperson
3555 Don Mills Rd, Suite 218
Toronto, Ontario M2H 3N3

