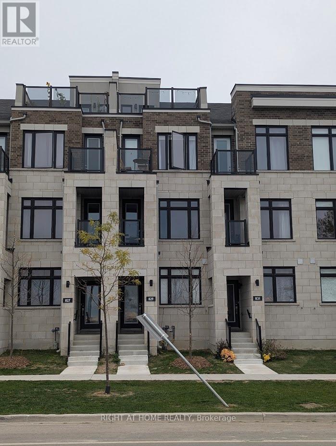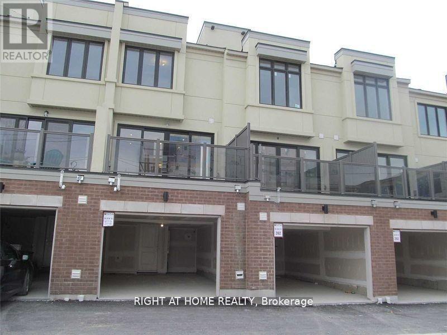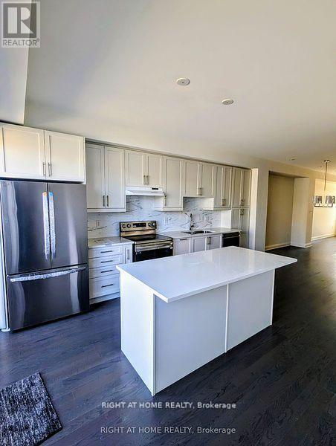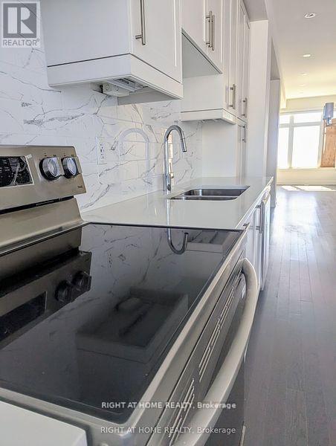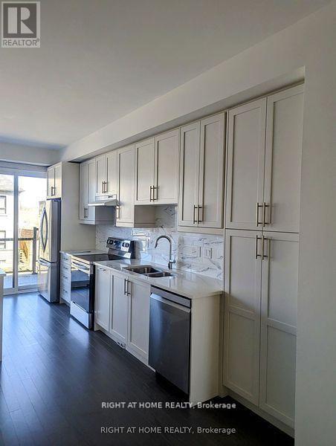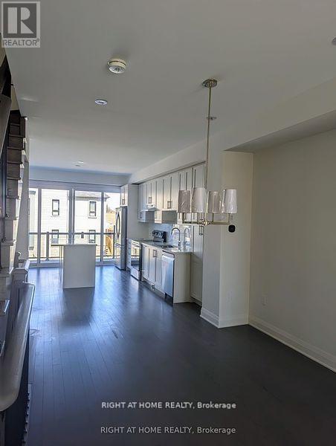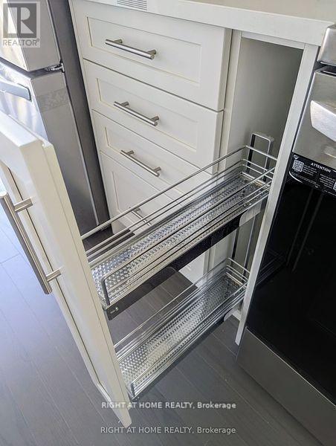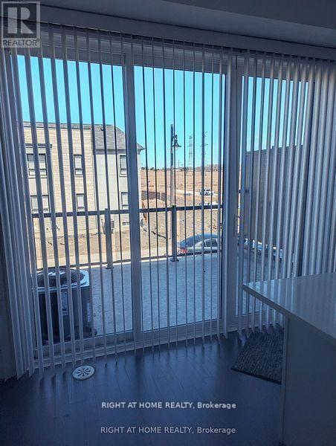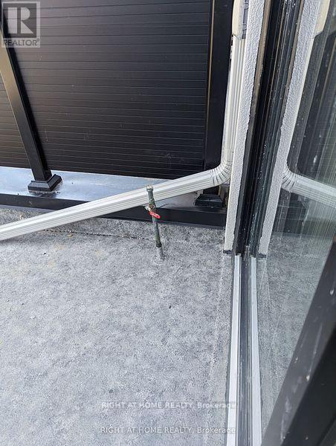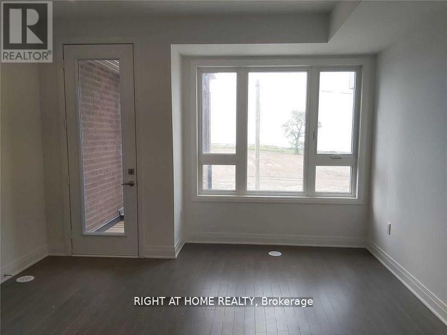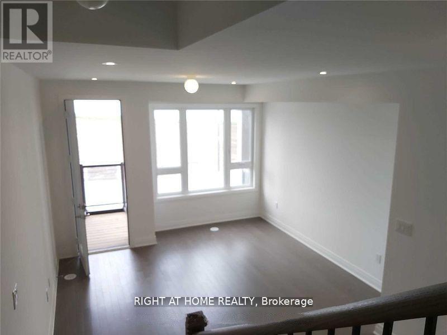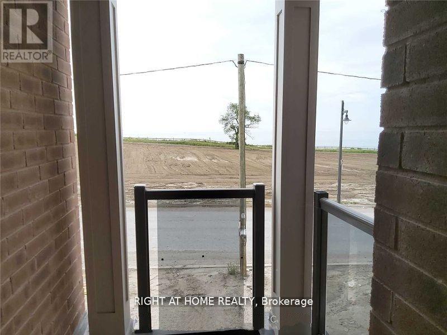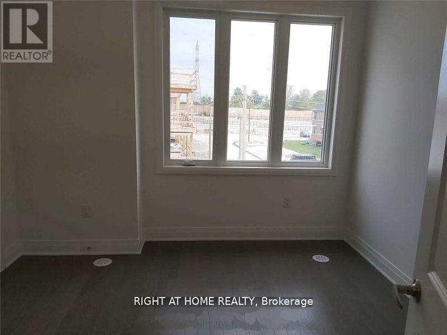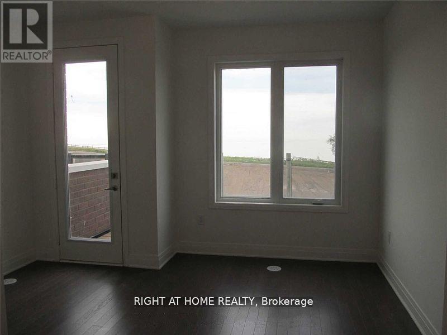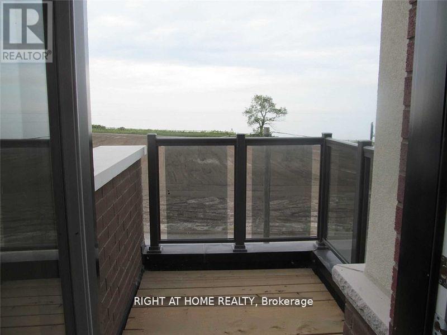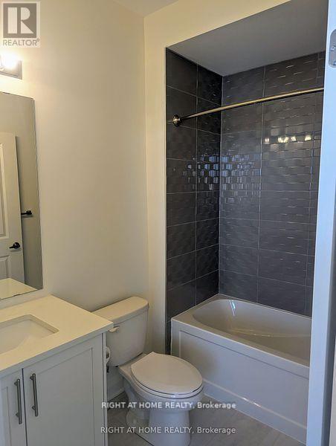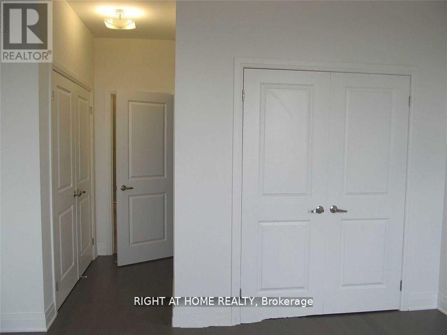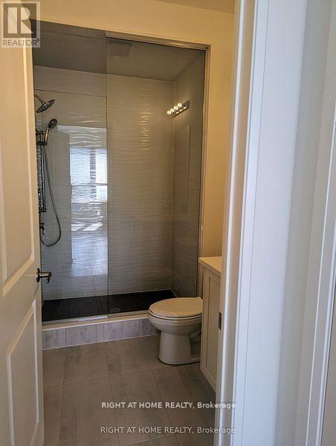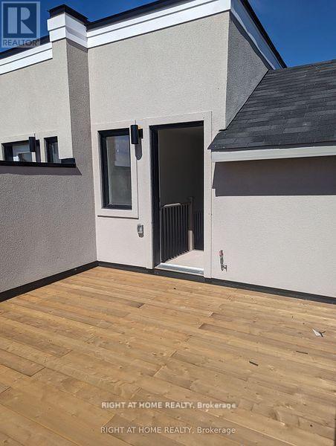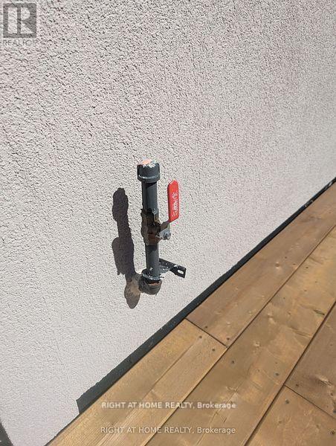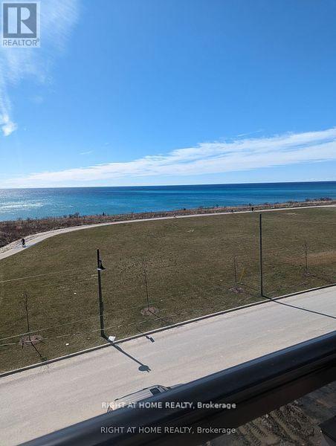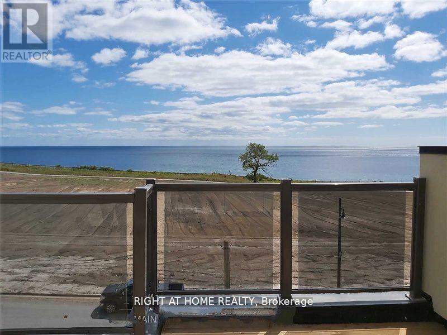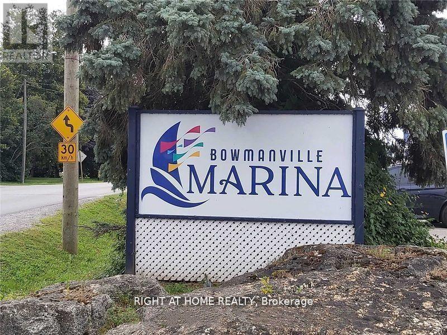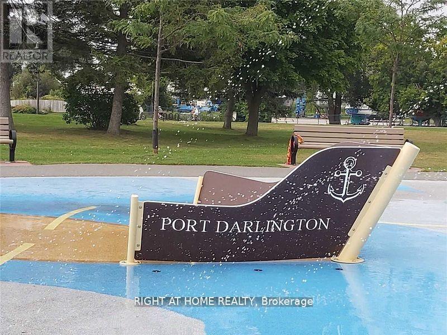829 Port Darlington Road Clarington, Ontario L1C 7G4
$2,900 Monthly
Modern Townhouse with Serene Lake Ontario Views Experience lakeside living at its finest in this modern 3-bedroom, 3-bath townhouse offering stunning, unobstructed views of Lake Ontario. Enjoy multiple balconies and a large private rooftop terrace-perfect for relaxing or entertaining while taking in the scenery.The main floor features an open-concept design with the living room at the front of the home, capturing beautiful lake views. The bright, modern kitchen includes a full glass wall that floods the space with natural light and opens to a large rear deck-ideal for summertime dining.Highlights include quartz counters with a centre island, stainless steel appliances, pantry, pot lights, and a stylish dining area with a hanging chandelier. Hardwood flooring runs throughout, adding warmth and elegance.This townhouse is anything but ordinary-modern, bright, and designed for those who appreciate the beauty of lakeside living. A must-see property!Utilities & Hot water tank rental and all utility costs are extra (id:60365)
Property Details
| MLS® Number | E12469457 |
| Property Type | Single Family |
| Community Name | Bowmanville |
| AmenitiesNearBy | Public Transit, Marina |
| EquipmentType | Water Heater |
| Features | In Suite Laundry |
| ParkingSpaceTotal | 2 |
| RentalEquipmentType | Water Heater |
| ViewType | View, Lake View |
| WaterFrontType | Waterfront |
Building
| BathroomTotal | 3 |
| BedroomsAboveGround | 3 |
| BedroomsTotal | 3 |
| Age | 0 To 5 Years |
| Appliances | Garage Door Opener Remote(s), Blinds, Dryer, Stove, Washer, Window Coverings, Refrigerator |
| ConstructionStyleAttachment | Attached |
| CoolingType | Central Air Conditioning |
| ExteriorFinish | Brick, Stone |
| FlooringType | Hardwood |
| FoundationType | Concrete |
| HeatingFuel | Natural Gas |
| HeatingType | Forced Air |
| StoriesTotal | 3 |
| SizeInterior | 1500 - 2000 Sqft |
| Type | Row / Townhouse |
| UtilityWater | Municipal Water |
Parking
| Garage |
Land
| Acreage | No |
| LandAmenities | Public Transit, Marina |
| Sewer | Sanitary Sewer |
| SurfaceWater | Lake/pond |
Rooms
| Level | Type | Length | Width | Dimensions |
|---|---|---|---|---|
| Second Level | Living Room | 4.72 m | 4.01 m | 4.72 m x 4.01 m |
| Second Level | Dining Room | 3.86 m | 2.95 m | 3.86 m x 2.95 m |
| Second Level | Kitchen | 4.01 m | 3.86 m | 4.01 m x 3.86 m |
| Third Level | Primary Bedroom | 4.72 m | 3.81 m | 4.72 m x 3.81 m |
| Third Level | Bedroom 2 | 4.01 m | 3.81 m | 4.01 m x 3.81 m |
| Ground Level | Bedroom 3 | 3.51 m | 2.44 m | 3.51 m x 2.44 m |
John Meirik
Salesperson
242 King Street East #1
Oshawa, Ontario L1H 1C7

