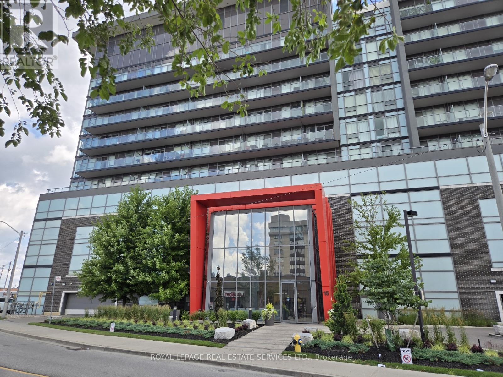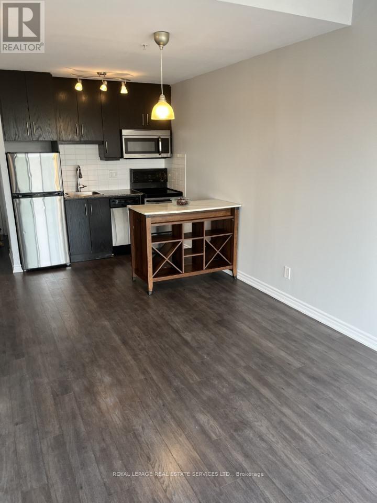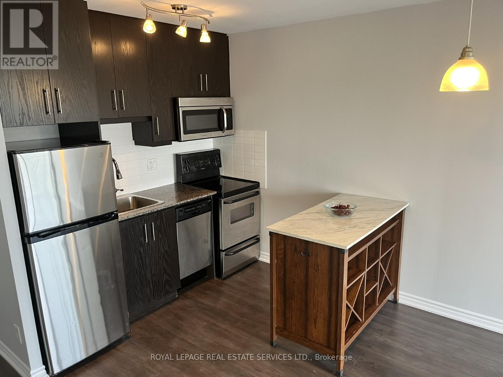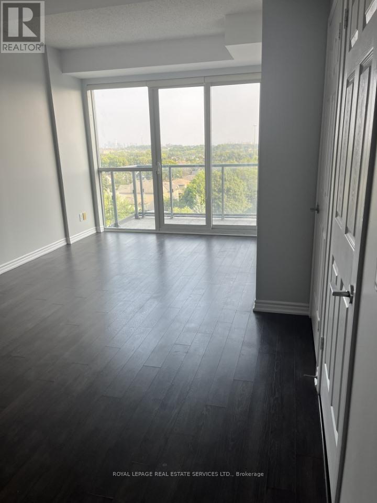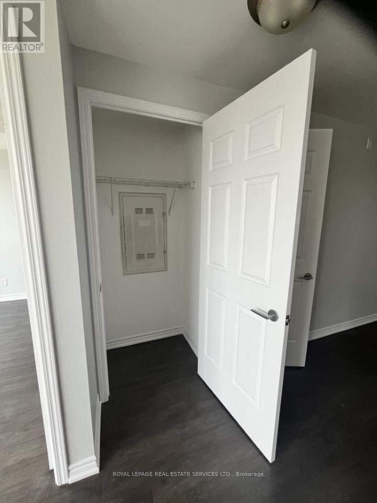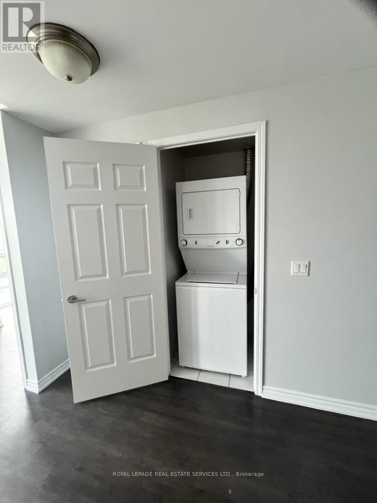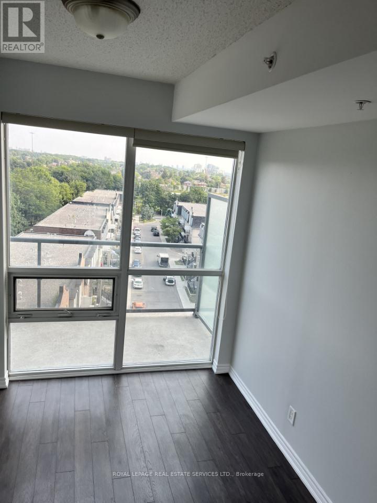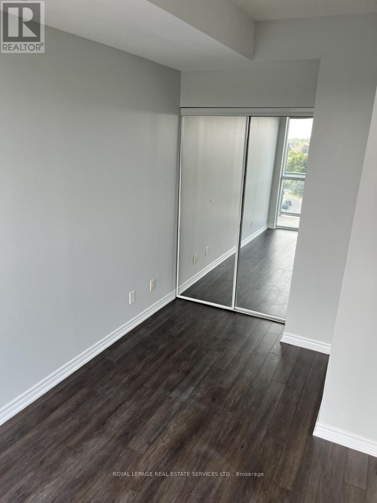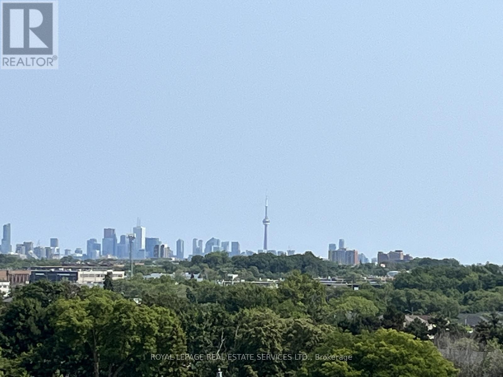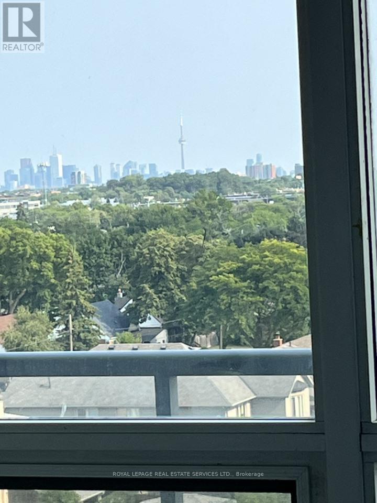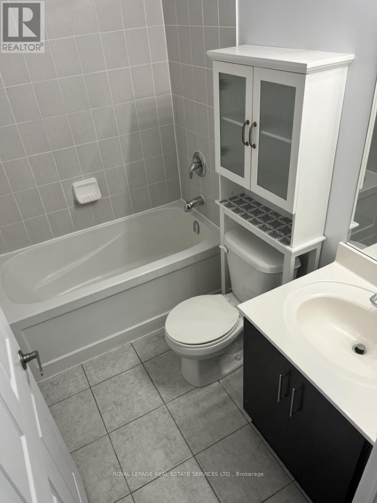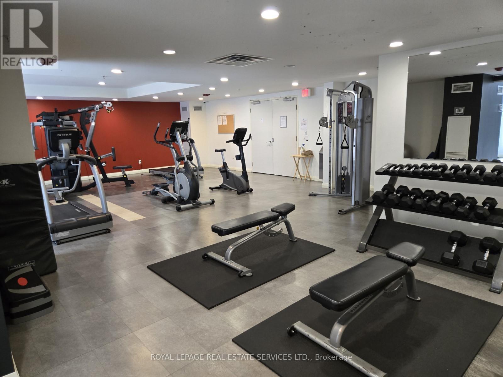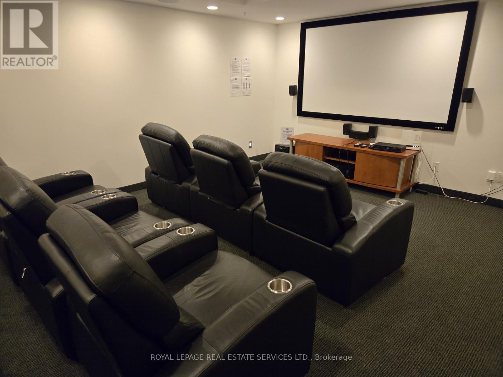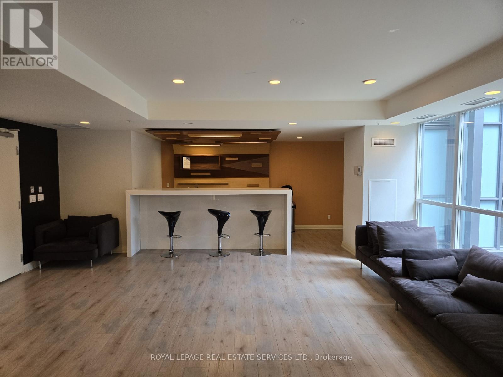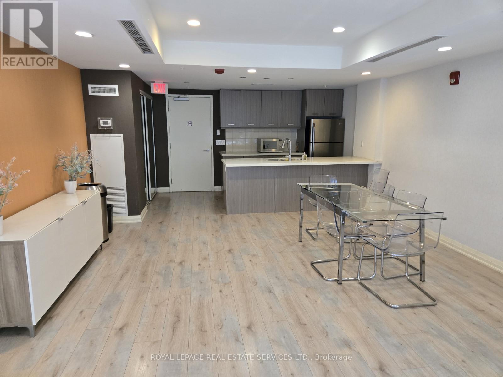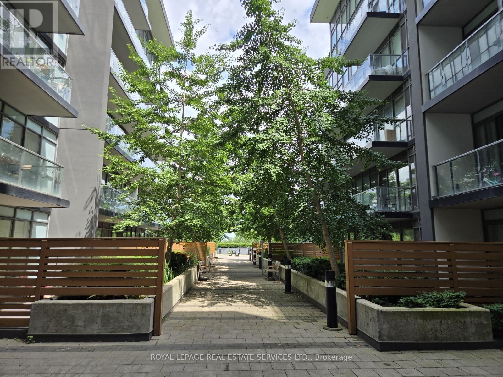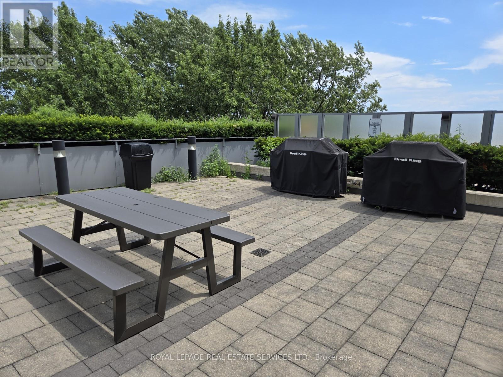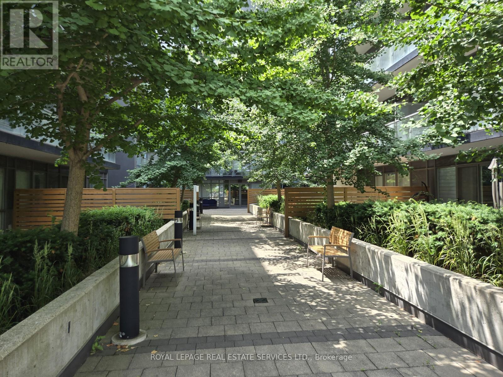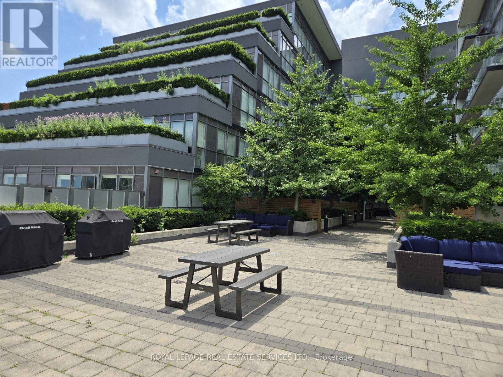828 - 15 James Finlay Way Toronto, Ontario M3M 0B3
$2,250 Monthly
Welcome to this stunning, sun-drenched south-facing condo offering a perfect blend of style, comfort, and convenience. With 9-foot ceilings, laminate wood flooring, and a fresh coat of paint, this bright and airy open-concept suite is move-in ready. The spacious living and dining area flows seamlessly onto a 100 sq. ft. balcony, perfect for enjoying your morning coffee or unwinding at sunset. The modern kitchen and open layout make entertaining easy and enjoyable. The bedroom area features a large closet with full-length mirrored doors, providing both ample storage and a touch of contemporary elegance. Unbeatable location with convenient access to Hwy 401, Yorkdale Mall, TTC, and all essentials -from groceries to top-rated dining options. Outstanding building amenities include: concierge, large gym, theater, guest suite, large party room & expansive garden terrace w BBQ area.1 Parking and 1 locker included. (id:60365)
Property Details
| MLS® Number | W12329880 |
| Property Type | Single Family |
| Community Name | Downsview-Roding-CFB |
| AmenitiesNearBy | Public Transit |
| CommunityFeatures | Pets Not Allowed |
| Features | Balcony, Carpet Free |
| ParkingSpaceTotal | 1 |
| ViewType | View |
Building
| BathroomTotal | 1 |
| BedroomsAboveGround | 1 |
| BedroomsTotal | 1 |
| Age | 11 To 15 Years |
| Amenities | Exercise Centre, Party Room, Visitor Parking, Storage - Locker, Security/concierge |
| Appliances | Dishwasher, Dryer, Microwave, Stove, Washer, Refrigerator |
| CoolingType | Central Air Conditioning |
| ExteriorFinish | Concrete, Steel |
| FireProtection | Smoke Detectors |
| FlooringType | Laminate, Tile |
| FoundationType | Concrete |
| HeatingFuel | Natural Gas |
| HeatingType | Forced Air |
| SizeInterior | 500 - 599 Sqft |
| Type | Apartment |
Parking
| Garage | |
| Covered |
Land
| Acreage | No |
| LandAmenities | Public Transit |
Rooms
| Level | Type | Length | Width | Dimensions |
|---|---|---|---|---|
| Main Level | Living Room | 2.82 m | 3.02 m | 2.82 m x 3.02 m |
| Main Level | Dining Room | 3.66 m | 3.47 m | 3.66 m x 3.47 m |
| Main Level | Kitchen | 3.66 m | 3.47 m | 3.66 m x 3.47 m |
| Main Level | Primary Bedroom | 4.11 m | 3.05 m | 4.11 m x 3.05 m |
| Main Level | Bathroom | Measurements not available |
Gordana Vuceta
Salesperson
3031 Bloor St. W.
Toronto, Ontario M8X 1C5

