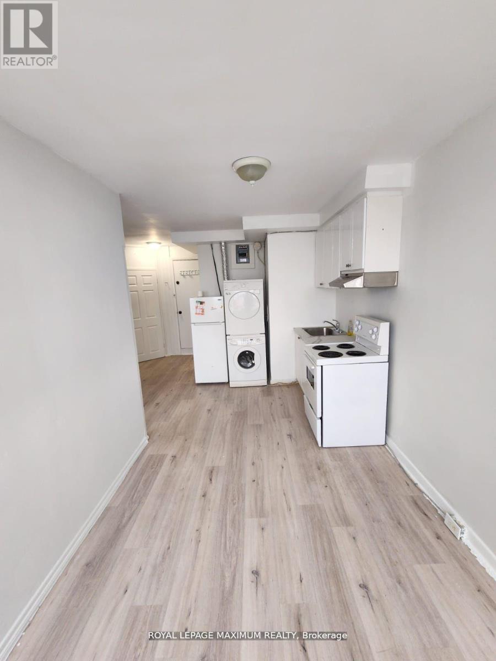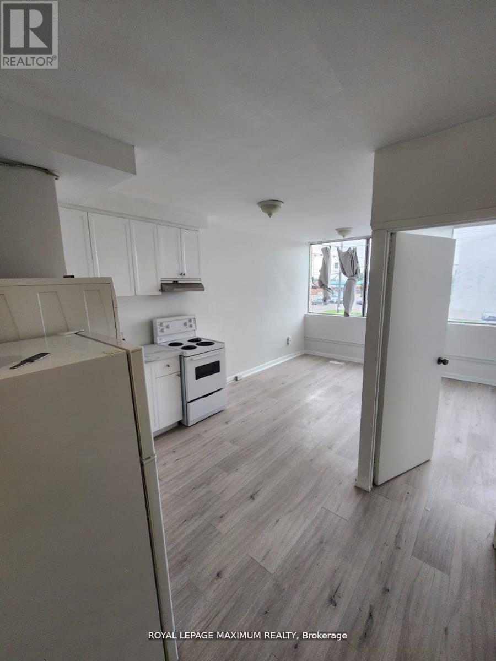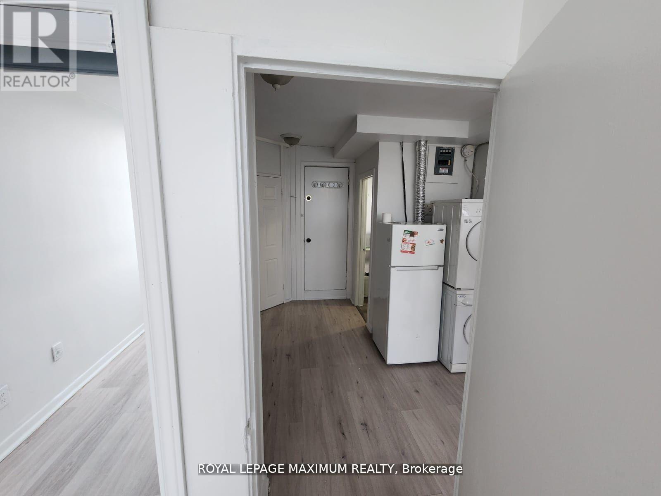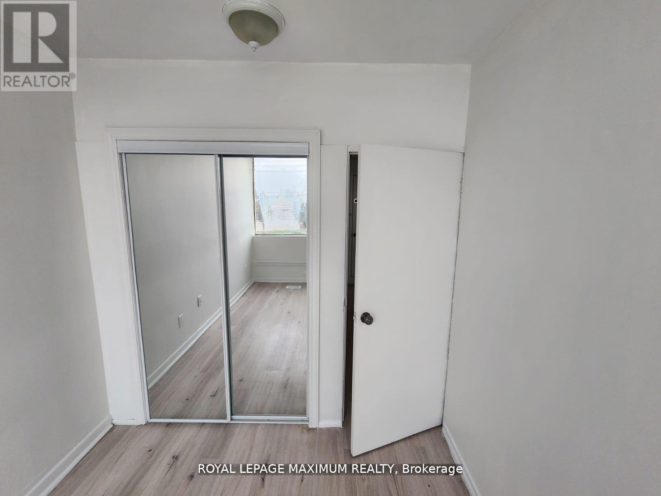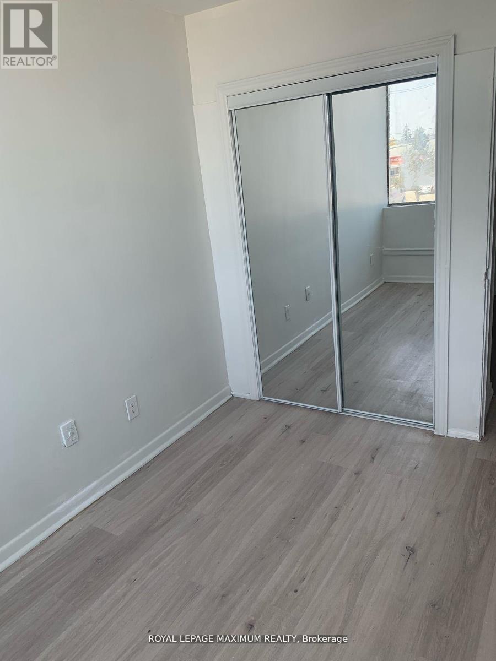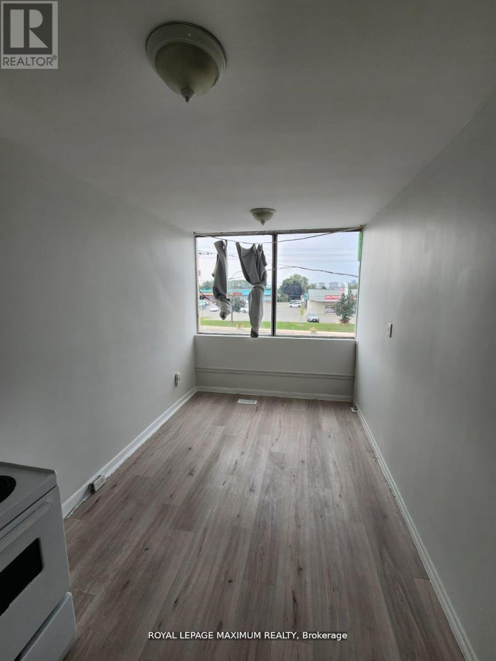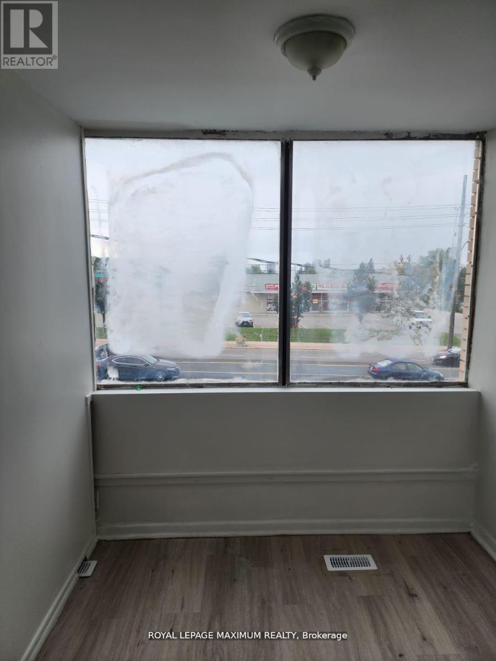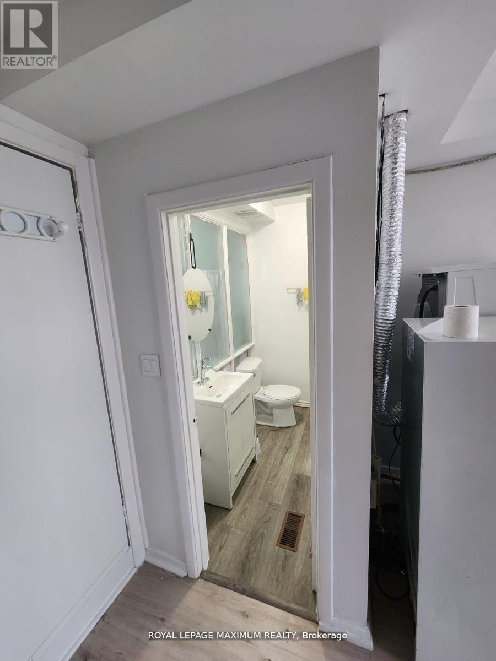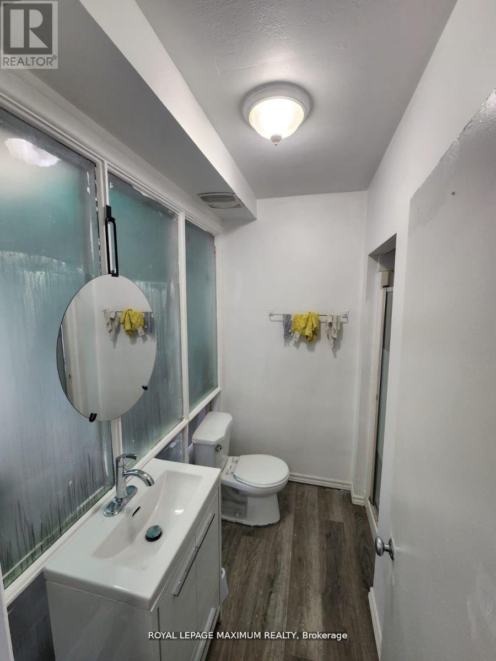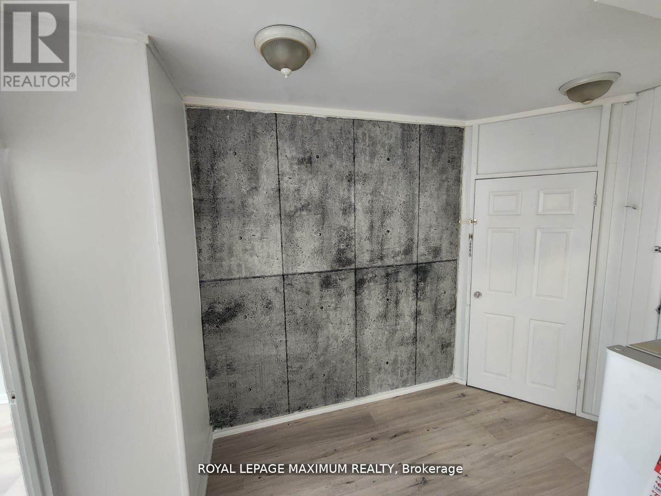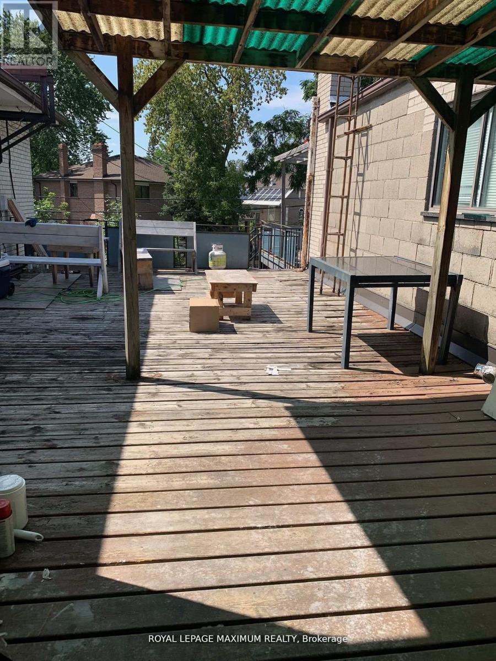827 Albion Road Toronto, Ontario M9V 1H2
1 Bedroom
1 Bathroom
500 - 599 sqft
$1,300 Monthly
This Sun-filled Apt Includes A New Kitchen (Cabinets & Countertop). The Kitchen Is Part Of An Open Concept That Over Looks Family Room Which Features New Laminate Floors And Has Direct Access To A Covered Rooftop Balcony. It Also Includes Ensuite Laundry, Large Windows, New Glass Closet Doors, And A Fresh Coat Of Paint. Also Conveniently Located Steps To Public Transportation And Across From A Plaza With Sobey's, Shoppers Drug Mart, Restaurants, And More. (id:60365)
Property Details
| MLS® Number | W12450048 |
| Property Type | Single Family |
| Community Name | Thistletown-Beaumonde Heights |
| CommunityFeatures | Pet Restrictions |
| ParkingSpaceTotal | 1 |
Building
| BathroomTotal | 1 |
| BedroomsAboveGround | 1 |
| BedroomsTotal | 1 |
| Appliances | Stove, Refrigerator |
| ExteriorFinish | Brick |
| FlooringType | Laminate |
| SizeInterior | 500 - 599 Sqft |
| Type | Apartment |
Parking
| No Garage |
Land
| Acreage | No |
Rooms
| Level | Type | Length | Width | Dimensions |
|---|---|---|---|---|
| Second Level | Kitchen | Measurements not available | ||
| Second Level | Eating Area | Measurements not available | ||
| Second Level | Family Room | Measurements not available | ||
| Other | Bedroom | Measurements not available |
David Bertolo
Salesperson
Royal LePage Maximum Realty
7694 Islington Avenue, 2nd Floor
Vaughan, Ontario L4L 1W3
7694 Islington Avenue, 2nd Floor
Vaughan, Ontario L4L 1W3

