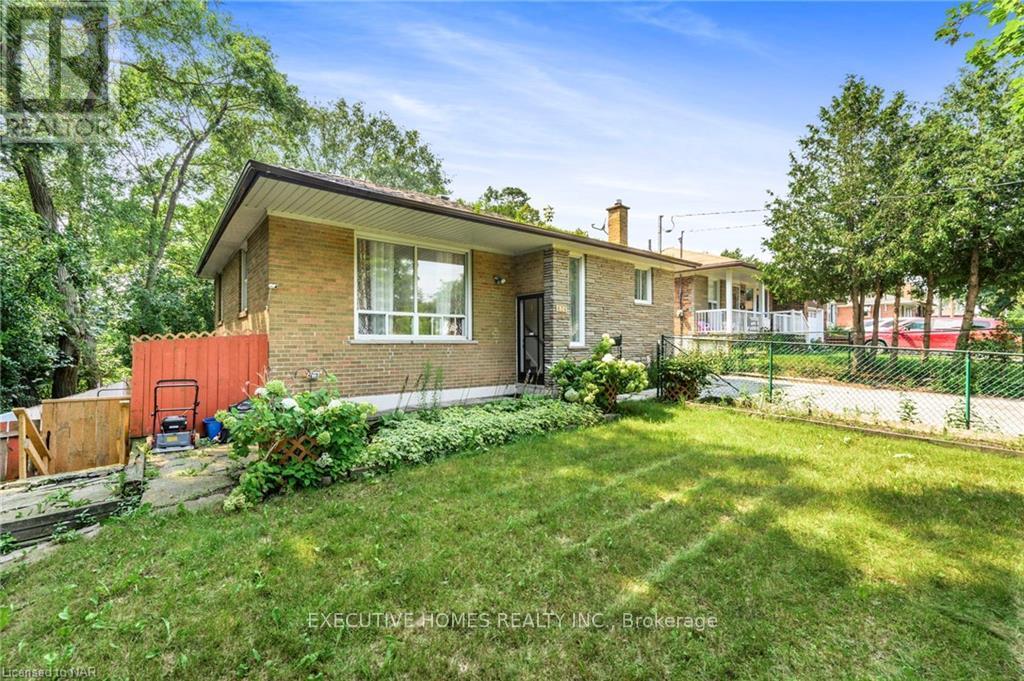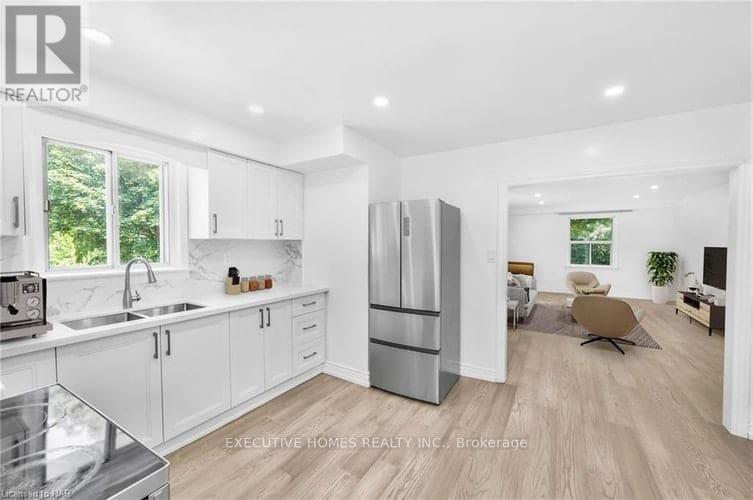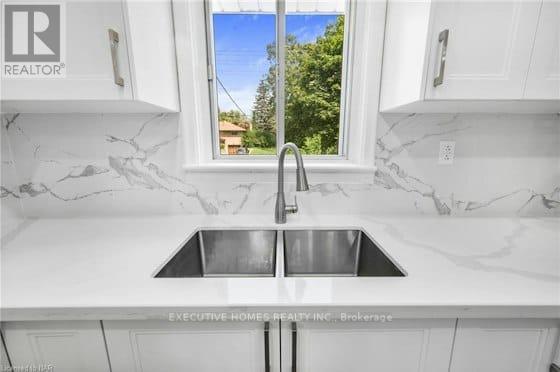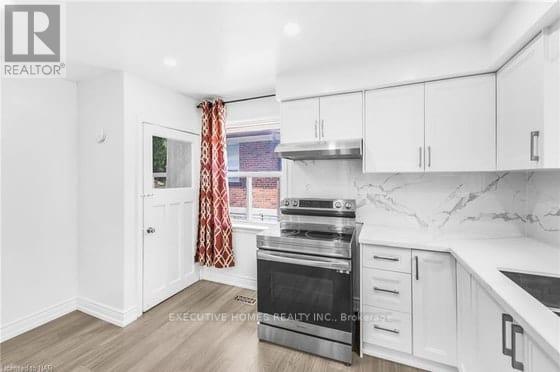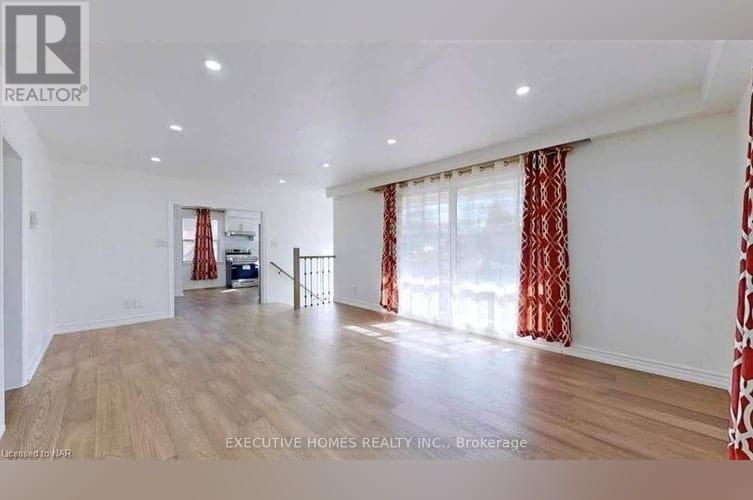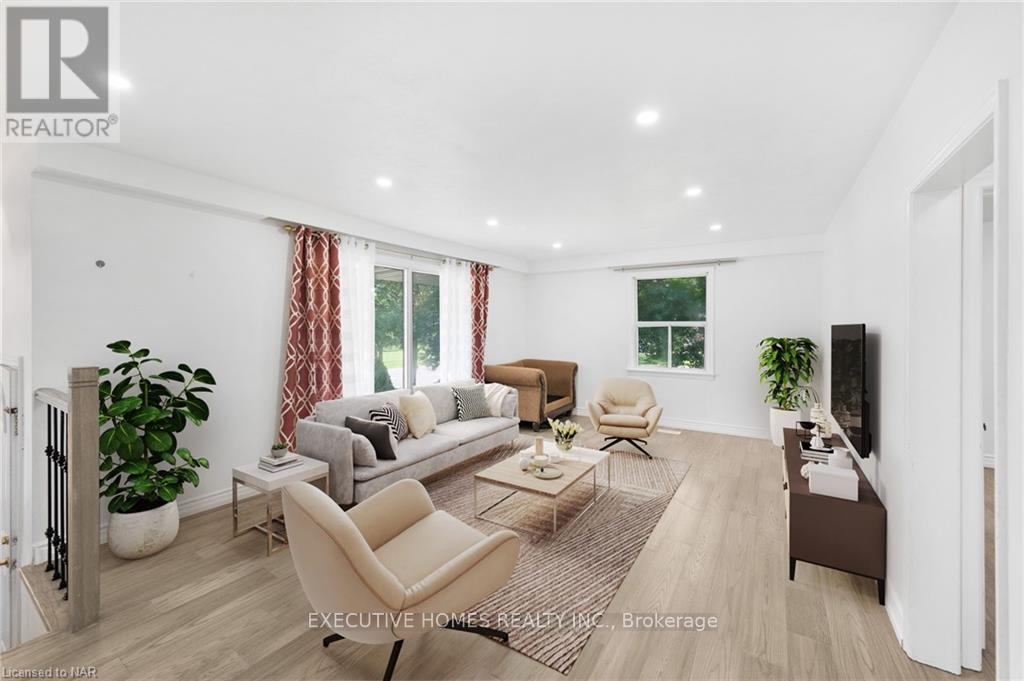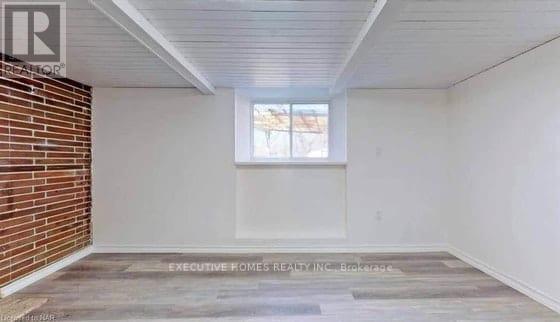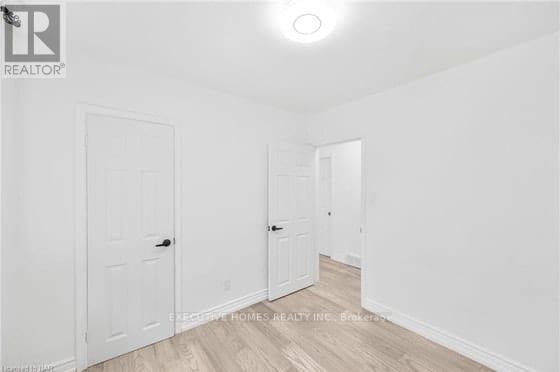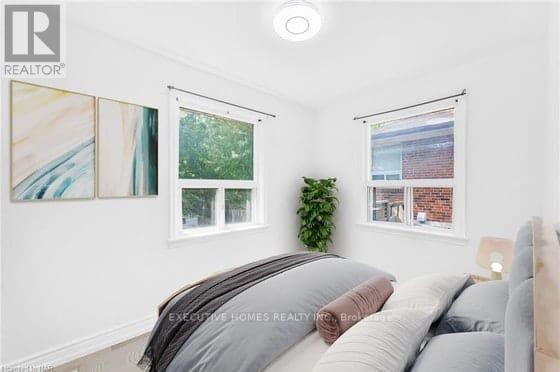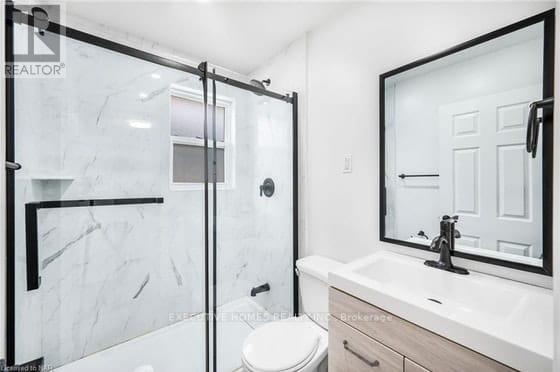826 Scarborough Golf Club Road Toronto, Ontario M1G 1J3
$990,000
Welcome to 826 Scarborough Golf Club Road! This fully updated detached bungalow is sure to impress. The open-concept main living space perfectly combines comfort and style, ideal for entertaining or everyday living. The modern kitchen features elegant white cabinetry, quartz countertops, and a stylish backsplash. The main floor offers three bedrooms with ample closet space and a beautifully updated 3-piece bathroom. The completely finished lower level includes a separate entrance, large bright windows, and a walkout perfect for an in-law suite or rental potential. It also features 3 additional bedrooms and a 4-piece bathroom and 3-piece bathroom. Enjoy the fully fenced private backyard, ideal for family gatherings or relaxation. Conveniently located just minutes to major amenities, Centennial College, and Highway 401 this home truly has it all! Come see this stunning property for yourself. (id:60365)
Property Details
| MLS® Number | E12458129 |
| Property Type | Single Family |
| Community Name | Woburn |
| EquipmentType | Water Heater |
| Features | Carpet Free |
| ParkingSpaceTotal | 4 |
| RentalEquipmentType | Water Heater |
Building
| BathroomTotal | 3 |
| BedroomsAboveGround | 3 |
| BedroomsBelowGround | 3 |
| BedroomsTotal | 6 |
| Age | 31 To 50 Years |
| Appliances | Dryer, Stove, Washer, Refrigerator |
| ArchitecturalStyle | Bungalow |
| BasementDevelopment | Finished |
| BasementFeatures | Walk Out |
| BasementType | N/a (finished) |
| ConstructionStyleAttachment | Detached |
| CoolingType | Central Air Conditioning |
| ExteriorFinish | Brick |
| FlooringType | Laminate |
| FoundationType | Brick |
| HeatingFuel | Natural Gas |
| HeatingType | Forced Air |
| StoriesTotal | 1 |
| SizeInterior | 700 - 1100 Sqft |
| Type | House |
| UtilityWater | Municipal Water |
Parking
| No Garage |
Land
| Acreage | No |
| Sewer | Sanitary Sewer |
| SizeDepth | 100 Ft |
| SizeFrontage | 60 Ft |
| SizeIrregular | 60 X 100 Ft |
| SizeTotalText | 60 X 100 Ft |
Rooms
| Level | Type | Length | Width | Dimensions |
|---|---|---|---|---|
| Lower Level | Laundry Room | Measurements not available | ||
| Lower Level | Bedroom | 4.62 m | 3.4 m | 4.62 m x 3.4 m |
| Lower Level | Bedroom 2 | 3.66 m | 2.49 m | 3.66 m x 2.49 m |
| Lower Level | Bedroom 3 | Measurements not available | ||
| Main Level | Living Room | 6.35 m | 4.24 m | 6.35 m x 4.24 m |
| Main Level | Other | 3.66 m | 4.09 m | 3.66 m x 4.09 m |
| Main Level | Primary Bedroom | 3.81 m | 3.35 m | 3.81 m x 3.35 m |
| Main Level | Bedroom 2 | 2.74 m | 3.05 m | 2.74 m x 3.05 m |
| Main Level | Bedroom 3 | 3.05 m | 2.29 m | 3.05 m x 2.29 m |
| Main Level | Bathroom | Measurements not available | ||
| Main Level | Laundry Room | Measurements not available |
https://www.realtor.ca/real-estate/28980506/826-scarborough-golf-club-road-toronto-woburn-woburn
Fahim Shahzad
Salesperson
290 Traders Blvd East #1
Mississauga, Ontario L4Z 1W7

