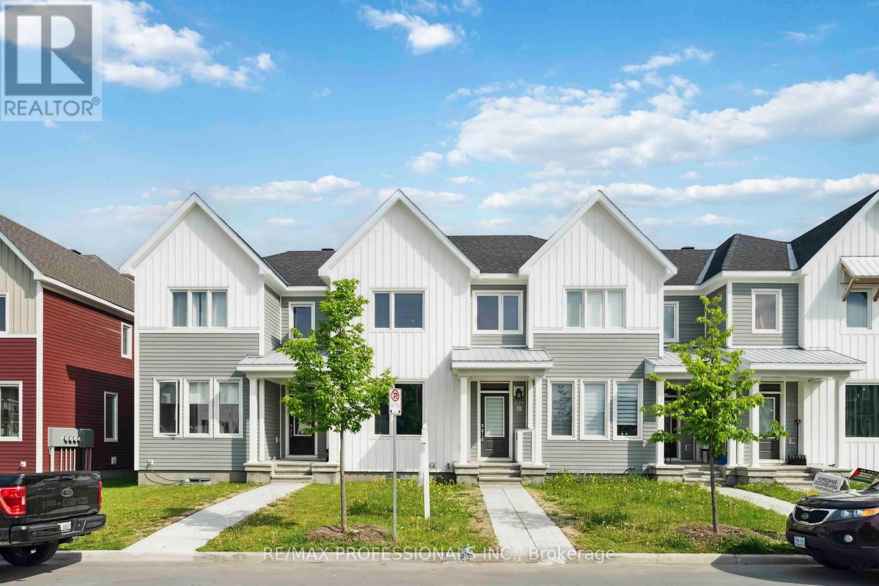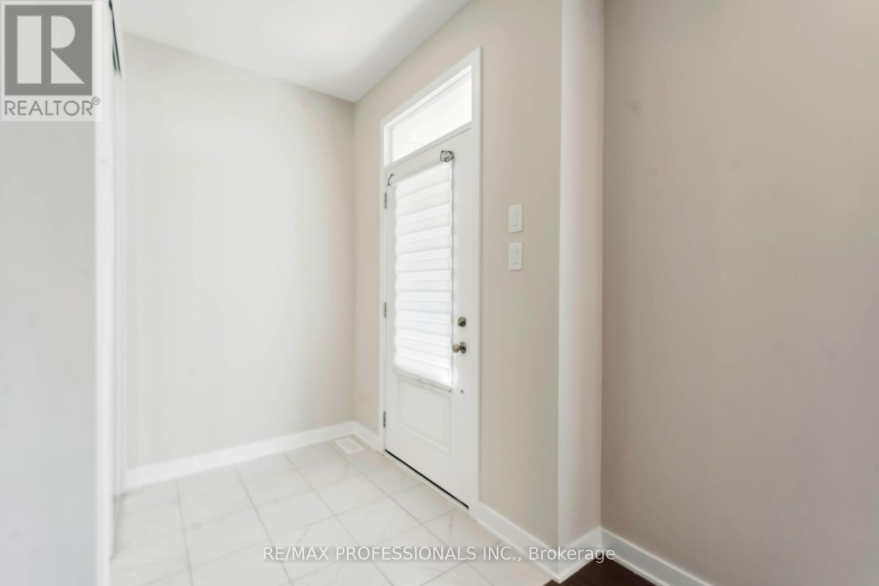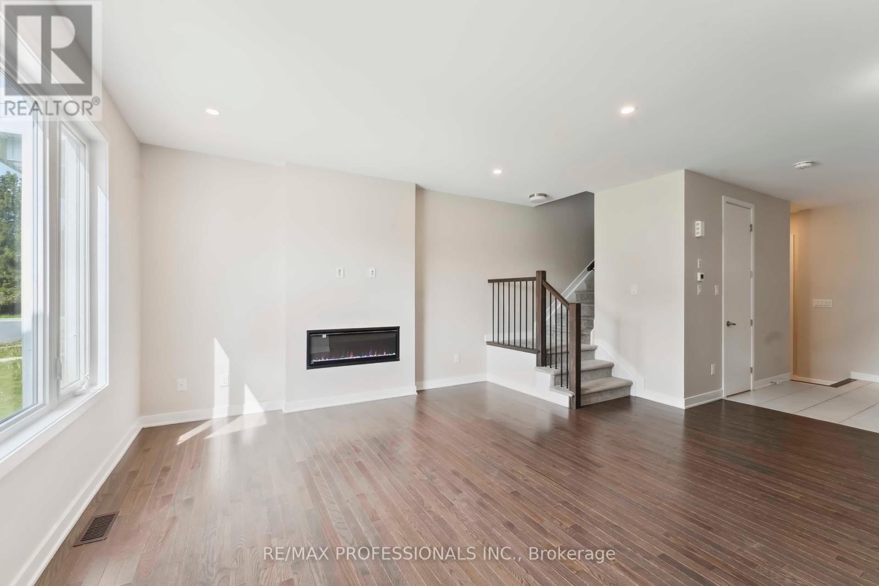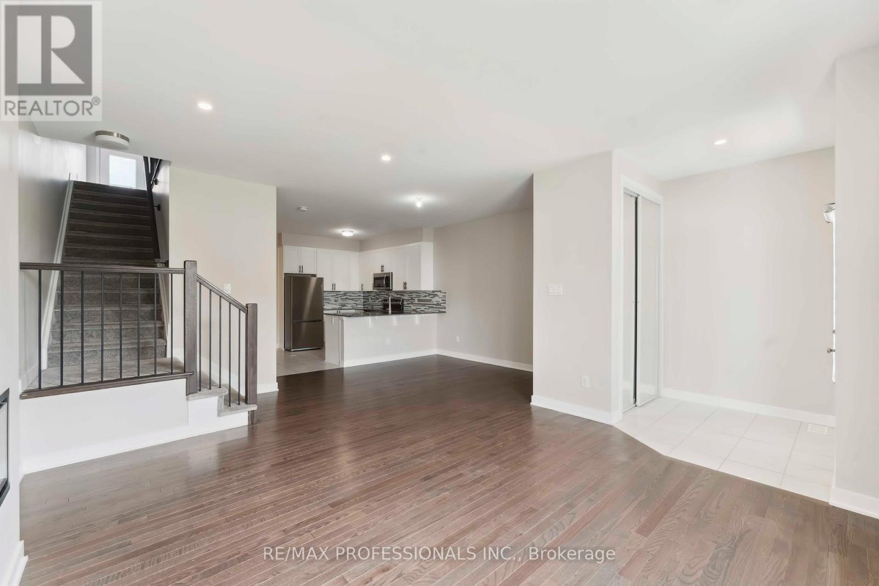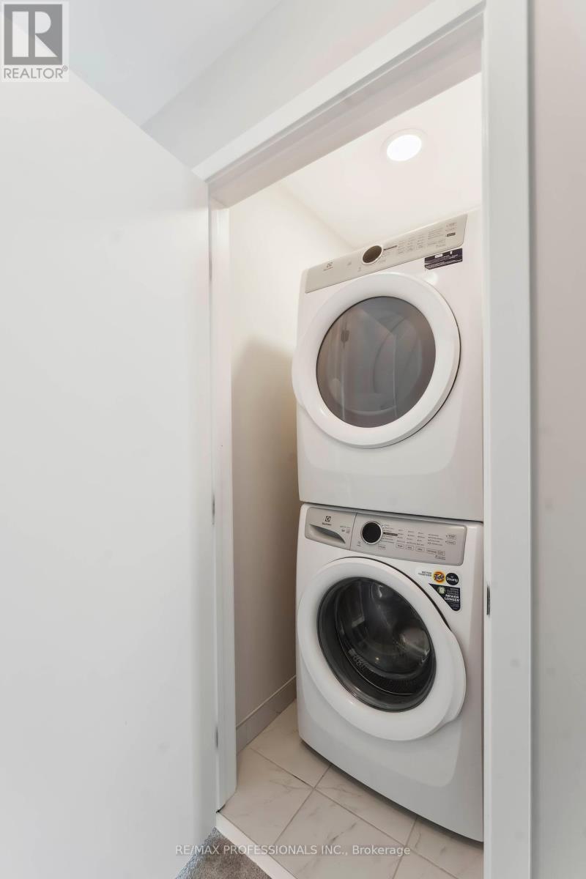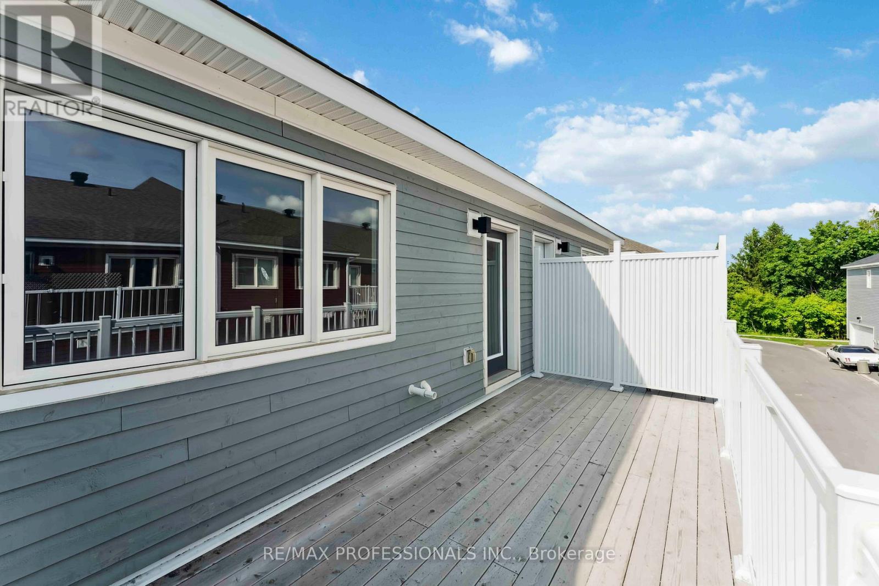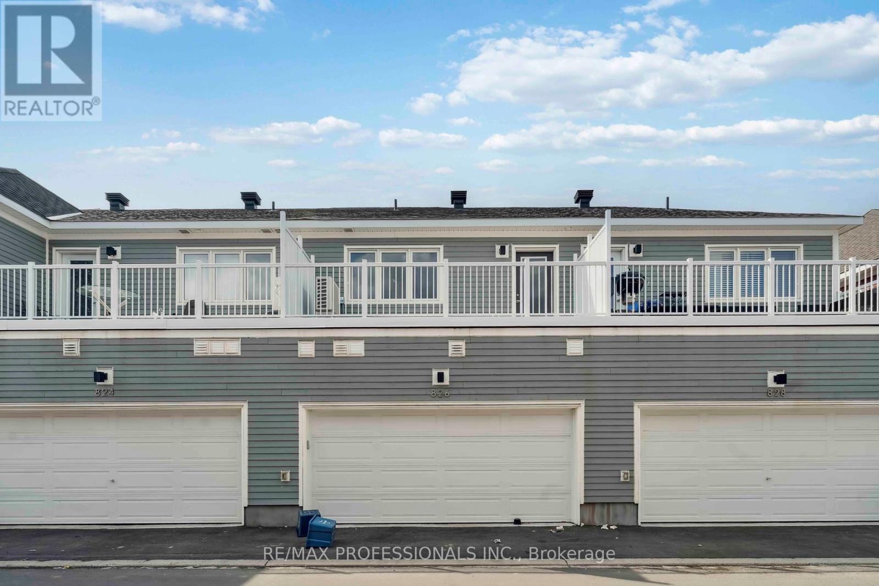826 Bascule Place Ottawa, Ontario K0A 2Z0
$594,000
MOVE IN READY & BASICALLY BRAND-NEW Townhome located in the Fox Run Development for under OVER 25K in UPGRADES! This Home offers 3 Bedrooms, 2.5 Bathrooms, FINISHED BASEMENT, & Insulated DOUBLE Car Garage. OVER 1,854 Sqft of Living Space! HARDWOOD on the Main Floor has TONS of Natural Light & offers an OPEN CONCEPT Kitchen, Dining Room & Living Room. Main Floor also offers a Powder Room & Mudroom from the Garage! Modern Kitchen with Breakfast Bar, QUARTZ Counters, Backsplash, Under Cabinet Lighting & S/S Appliances! Second Floor with additional space for an office area which leads out to a HUGE Balcony. Master Bedroom features a W.I.C & a Gorgeous Ensuite Bathroom. Large Bedrooms with a CONVENIENT LAUNDRY area! Spacious Fully Finished Basement perfect for a Family Room. Located close to Schools, Pharmacies, Grocery Store, LCBO, Tim Hortons, Restaurants, Parks, Golf Clubs, Recreation & so Much More! Book your Showing Today! (id:60365)
Property Details
| MLS® Number | X12191260 |
| Property Type | Single Family |
| Community Name | 8208 - Btwn Franktown Rd. & Fallowfield Rd. |
| AmenitiesNearBy | Golf Nearby, Public Transit, Park |
| ParkingSpaceTotal | 2 |
Building
| BathroomTotal | 3 |
| BedroomsAboveGround | 3 |
| BedroomsTotal | 3 |
| Appliances | Water Treatment |
| BasementDevelopment | Finished |
| BasementType | Full (finished) |
| ConstructionStyleAttachment | Attached |
| CoolingType | Central Air Conditioning |
| ExteriorFinish | Vinyl Siding |
| FireplacePresent | Yes |
| FoundationType | Concrete |
| HalfBathTotal | 1 |
| HeatingFuel | Natural Gas |
| HeatingType | Forced Air |
| StoriesTotal | 2 |
| SizeInterior | 1100 - 1500 Sqft |
| Type | Row / Townhouse |
| UtilityWater | Municipal Water |
Parking
| Attached Garage | |
| Garage |
Land
| Acreage | No |
| LandAmenities | Golf Nearby, Public Transit, Park |
| Sewer | Sanitary Sewer |
| SizeDepth | 72 Ft ,2 In |
| SizeFrontage | 19 Ft ,9 In |
| SizeIrregular | 19.8 X 72.2 Ft ; 0 |
| SizeTotalText | 19.8 X 72.2 Ft ; 0 |
| ZoningDescription | Residential |
Rooms
| Level | Type | Length | Width | Dimensions |
|---|---|---|---|---|
| Second Level | Laundry Room | 2.3 m | 2.5 m | 2.3 m x 2.5 m |
| Second Level | Bathroom | 1.3 m | 2.4 m | 1.3 m x 2.4 m |
| Second Level | Bedroom | 2.84 m | 3.07 m | 2.84 m x 3.07 m |
| Second Level | Bedroom | 2.84 m | 3.5 m | 2.84 m x 3.5 m |
| Second Level | Primary Bedroom | 4.47 m | 3.9 m | 4.47 m x 3.9 m |
| Second Level | Other | 3.7 m | 3.2 m | 3.7 m x 3.2 m |
| Second Level | Bathroom | 1.8 m | 3.4 m | 1.8 m x 3.4 m |
| Basement | Family Room | 5.58 m | 7.46 m | 5.58 m x 7.46 m |
| Main Level | Foyer | 1.6 m | 1.5 m | 1.6 m x 1.5 m |
| Main Level | Great Room | 3.55 m | 4.49 m | 3.55 m x 4.49 m |
| Main Level | Dining Room | 2.23 m | 3.09 m | 2.23 m x 3.09 m |
| Main Level | Kitchen | 2.36 m | 3.12 m | 2.36 m x 3.12 m |
| Main Level | Bathroom | 1.8 m | 2.2 m | 1.8 m x 2.2 m |
| Main Level | Mud Room | 2.1 m | 2.5 m | 2.1 m x 2.5 m |
Yaw Antwi Frimpong
Salesperson
1 East Mall Cres Unit D-3-C
Toronto, Ontario M9B 6G8

