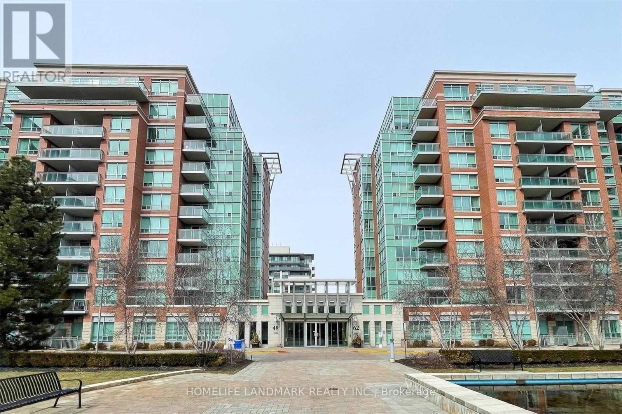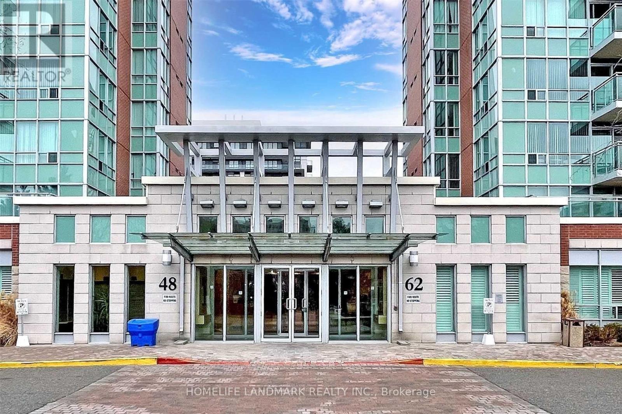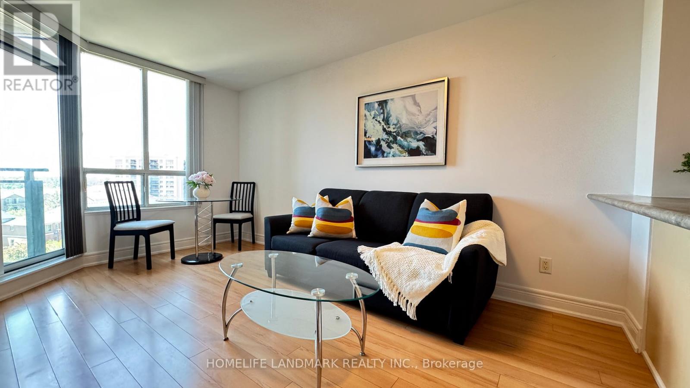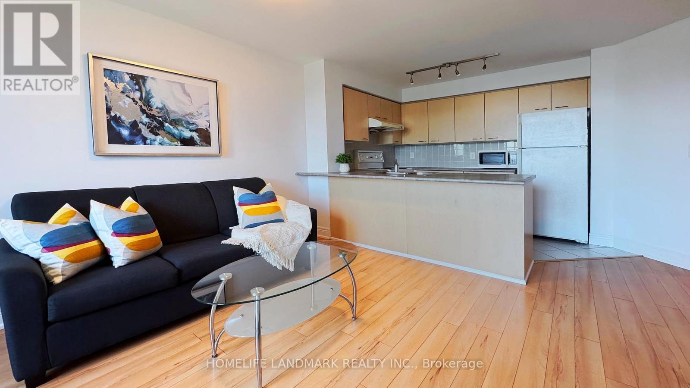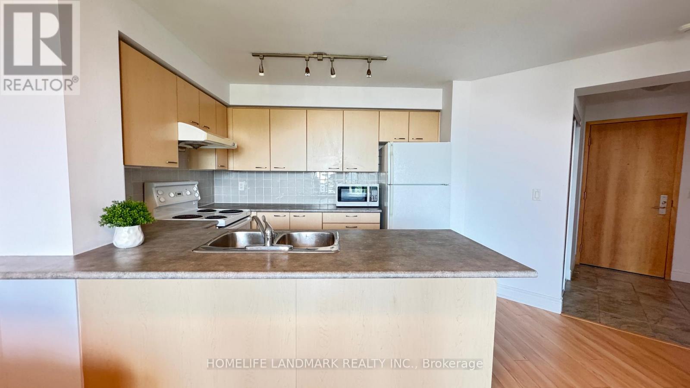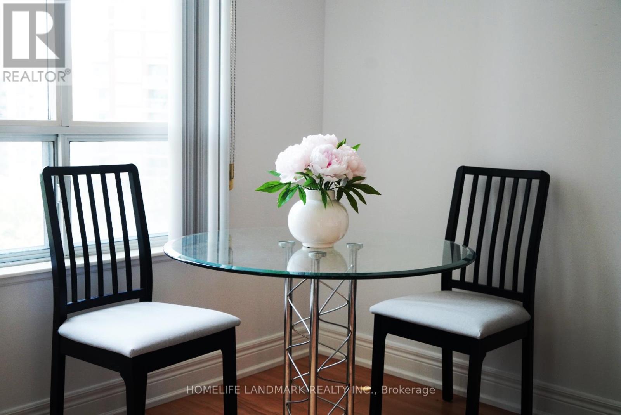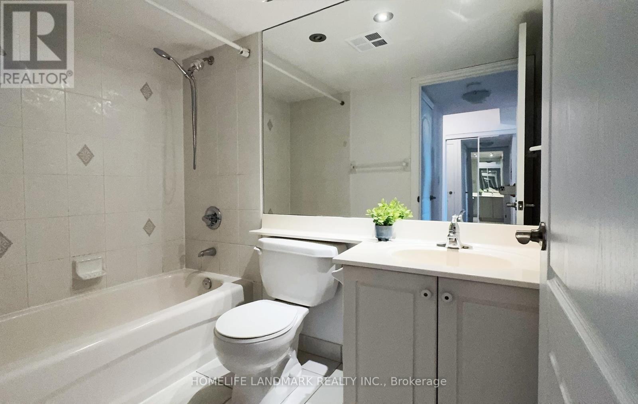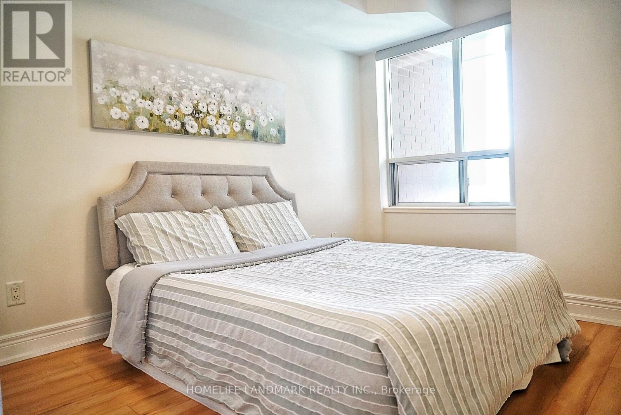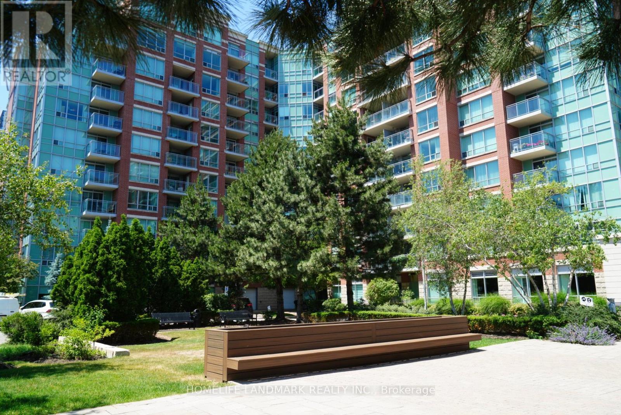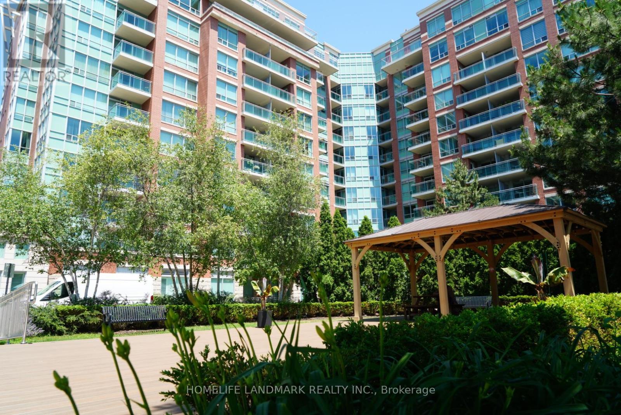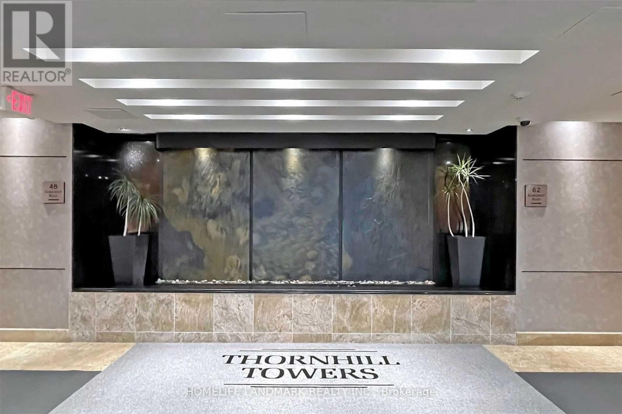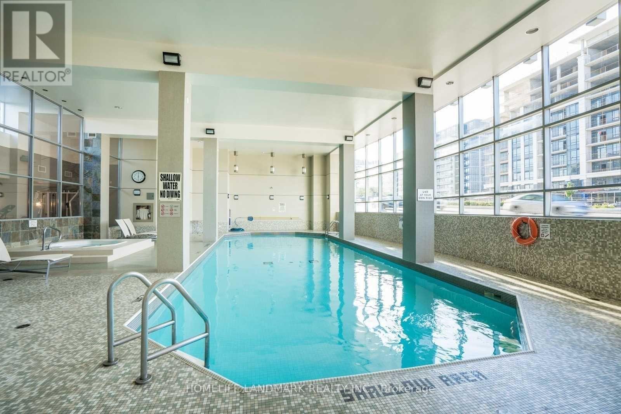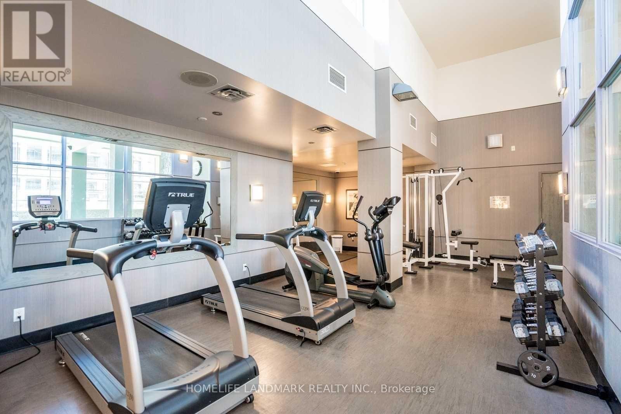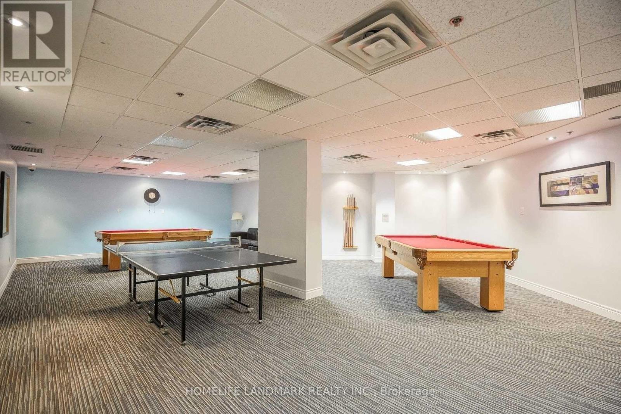826 - 62 Suncrest Boulevard Markham, Ontario L3T 7Y6
$480,000Maintenance, Common Area Maintenance, Heat, Insurance, Parking, Water
$527.69 Monthly
Maintenance, Common Area Maintenance, Heat, Insurance, Parking, Water
$527.69 MonthlyWelcome To 826-62 Suncrest Blvd. *Top 5 Reasons to Buy This Beautiful 1 Bedroom Condo * 1.Prime Location! Situated in a Highly Sought-After Area, This Condo is Just Minutes From Highway 7/404/407 and Top-Rated Schools. You Will Enjoy Easy Access to Shopping Centres, Restaurants, Public Transit, and Parks All Within Walking Distance *2. Functional Layout! The Open-Concept Floor Plan Maximizes Space and Natural Light, Making The Unit Feel Larger And More Inviting. The Generously Sized Bedroom, Spacious Living Area, and Private Balcony Offer a Perfect Mix of Comfort and Practicality. *3. Well Managed Building. Secure & Well-Managed With 24H Concerige, Great For Your First Condo or Downsizing. *4. Excellent Amenities! Enjoy Access to a Fitness Center, Indoor Pool, Party Room, Garden, Underground Parking & Locker. *5. Strong Investment Value With Consistent Demand in The Area, This Condo Offers Excellent Potential For Both Long-Term Appreciation and Rental Income. Whether You Are A First-Time Buyer Or An Investor, This Is A Good Choice. (id:60365)
Property Details
| MLS® Number | N12254279 |
| Property Type | Single Family |
| Community Name | Commerce Valley |
| AmenitiesNearBy | Park, Public Transit |
| CommunityFeatures | Pet Restrictions |
| Features | Balcony |
| ParkingSpaceTotal | 1 |
| PoolType | Indoor Pool |
| ViewType | View |
Building
| BathroomTotal | 1 |
| BedroomsAboveGround | 1 |
| BedroomsTotal | 1 |
| Amenities | Security/concierge, Exercise Centre, Recreation Centre, Party Room, Storage - Locker |
| Appliances | Dishwasher, Dryer, Hood Fan, Stove, Washer, Refrigerator |
| CoolingType | Central Air Conditioning |
| ExteriorFinish | Brick |
| FlooringType | Laminate, Ceramic |
| HeatingFuel | Natural Gas |
| HeatingType | Forced Air |
| SizeInterior | 600 - 699 Sqft |
| Type | Apartment |
Parking
| Underground | |
| Garage |
Land
| Acreage | No |
| LandAmenities | Park, Public Transit |
Rooms
| Level | Type | Length | Width | Dimensions |
|---|---|---|---|---|
| Main Level | Living Room | 4.57 m | 3.35 m | 4.57 m x 3.35 m |
| Main Level | Dining Room | 4.57 m | 3.35 m | 4.57 m x 3.35 m |
| Main Level | Kitchen | 2.95 m | 2.44 m | 2.95 m x 2.44 m |
| Main Level | Primary Bedroom | 3.41 m | 2.77 m | 3.41 m x 2.77 m |
Robert Lu
Broker
7240 Woodbine Ave Unit 103
Markham, Ontario L3R 1A4
Edward Xin
Salesperson
7240 Woodbine Ave Unit 103
Markham, Ontario L3R 1A4

