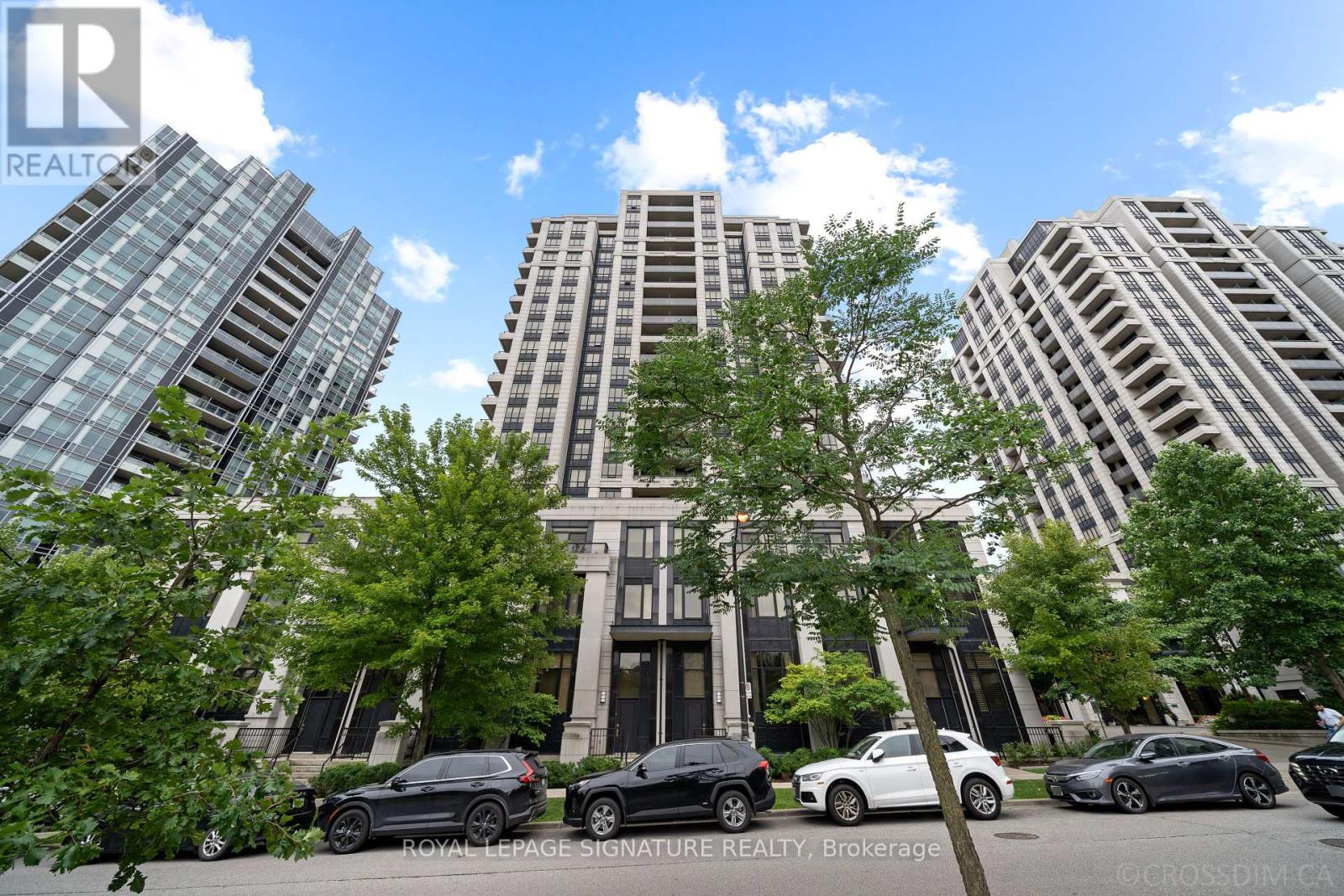825 - 100 Harrison Garden Boulevard Toronto, Ontario M2N 0C2
$3,250 Monthly
Welcome to Avonshire by Tridel, a luxury condominium community in the heart of Yonge & Sheppard. This bright and spacious 2-bedroom, 2-bathroom corner suite offers a functional open-concept layout with large windows and southwest exposure with unobstructed view, filling the home with natural light. The modern kitchen is equipped with granite countertops, stainless steel appliances, and ample cabinetry. The primary bedroom features a 3-piece ensuite and generous closet space, while the second bedroom and full bathroom provide comfort and flexibility. A private balcony, 1 parking space, and an oversized locker complete this move-in ready suite.Enjoy world-class building amenities including: indoor swimming pool, fully equipped fitness centre and yoga studio, theatre/cinema room, billiards and games room, elegant party room with bar, private dining room, business centre/library with Wi-Fi, visitor parking, landscaped gardens, and 24-hour concierge with security. Steps to subway, parks, Whole Foods, shops, restaurants, and minutes to Highway 401 and GO Transit.Tenant pays for heat and hydro (id:60365)
Property Details
| MLS® Number | C12368012 |
| Property Type | Single Family |
| Community Name | Willowdale East |
| AmenitiesNearBy | Public Transit, Schools |
| CommunityFeatures | Pet Restrictions |
| Features | Elevator, Balcony, In Suite Laundry |
| ParkingSpaceTotal | 1 |
| PoolType | Indoor Pool |
Building
| BathroomTotal | 2 |
| BedroomsAboveGround | 2 |
| BedroomsTotal | 2 |
| Amenities | Security/concierge, Recreation Centre, Exercise Centre, Storage - Locker |
| CoolingType | Central Air Conditioning |
| ExteriorFinish | Concrete |
| FlooringType | Laminate |
| HeatingFuel | Natural Gas |
| HeatingType | Forced Air |
| SizeInterior | 1000 - 1199 Sqft |
| Type | Apartment |
Parking
| Underground | |
| Garage |
Land
| Acreage | No |
| LandAmenities | Public Transit, Schools |
Rooms
| Level | Type | Length | Width | Dimensions |
|---|---|---|---|---|
| Main Level | Living Room | 6.4 m | 4.16 m | 6.4 m x 4.16 m |
| Main Level | Dining Room | 6.4 m | 4.1 m | 6.4 m x 4.1 m |
| Main Level | Kitchen | 2.83 m | 2.73 m | 2.83 m x 2.73 m |
| Main Level | Primary Bedroom | 3.78 m | 3.21 m | 3.78 m x 3.21 m |
| Main Level | Bedroom | 2.33 m | 3.03 m | 2.33 m x 3.03 m |
Maya Salehi-Rad
Broker
8 Sampson Mews Suite 201 The Shops At Don Mills
Toronto, Ontario M3C 0H5
























