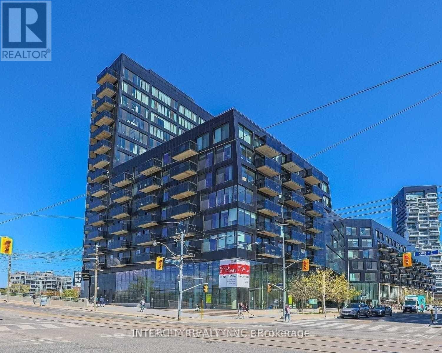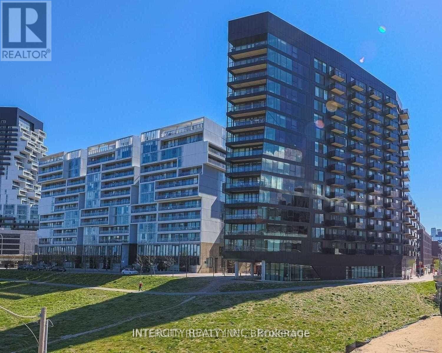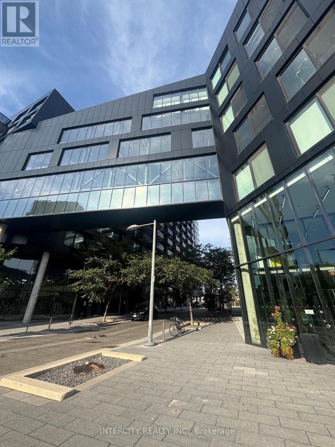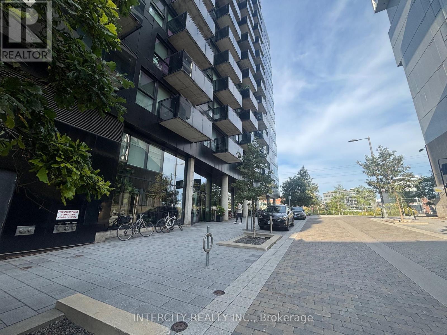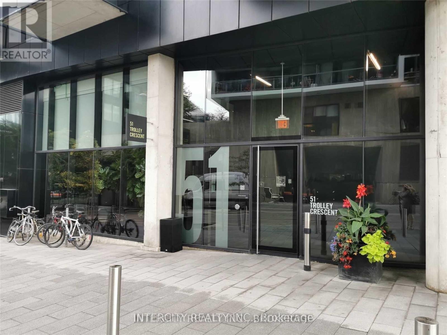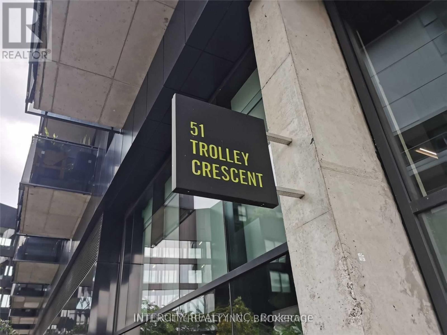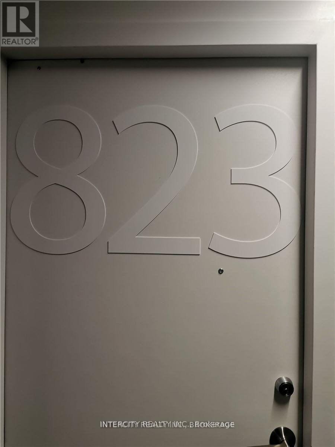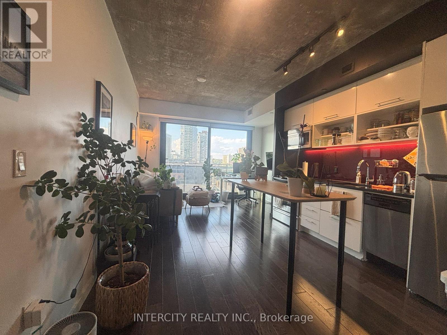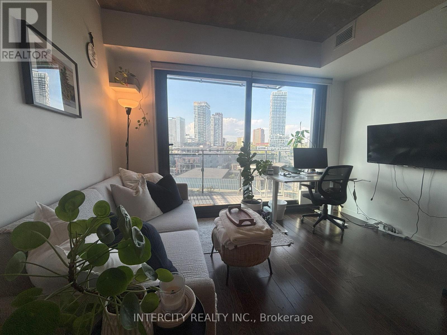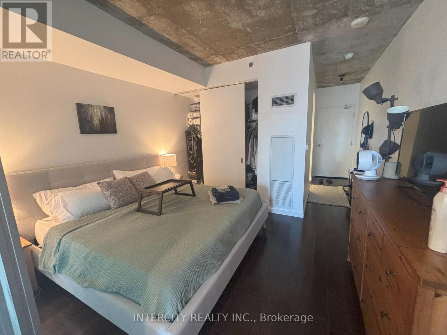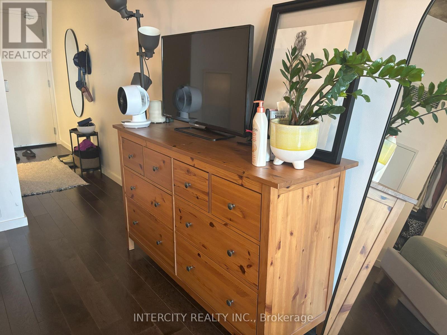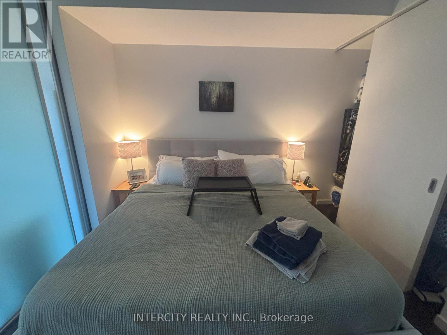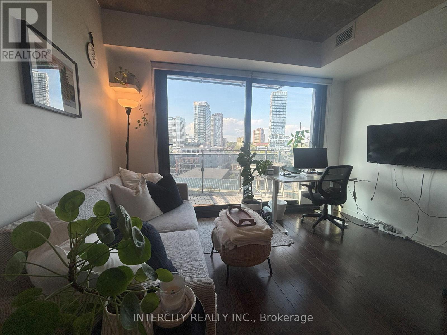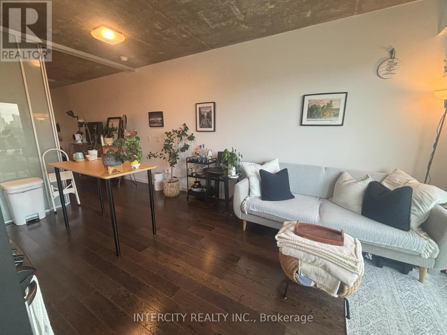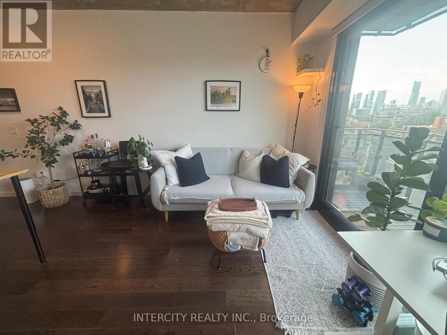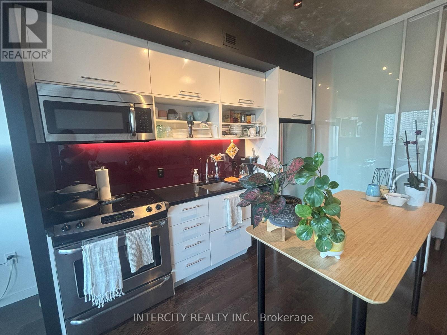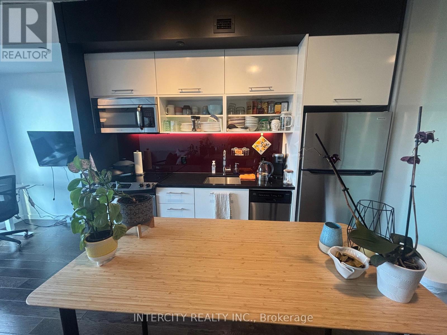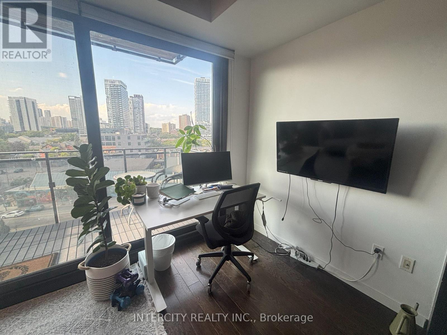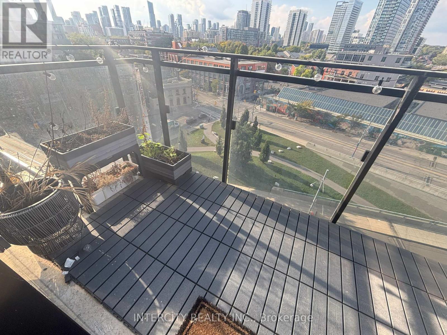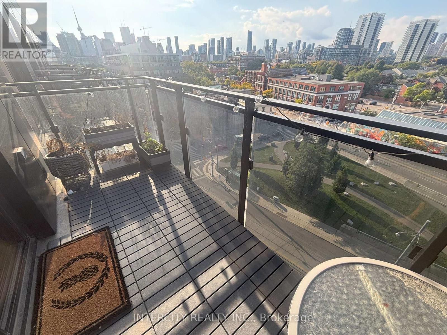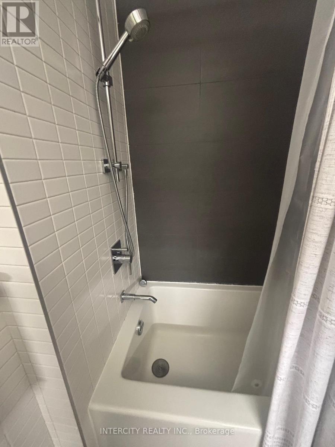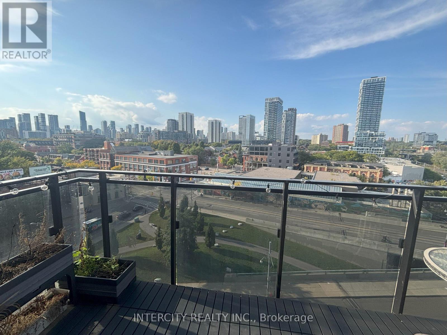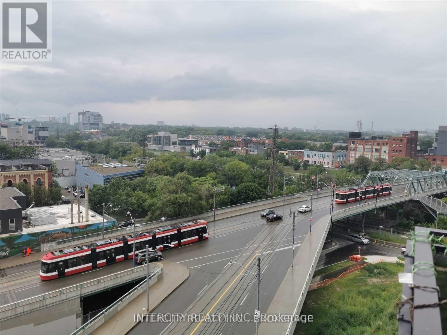823 - 51 Trolley Crescent Toronto, Ontario M5A 0E9
$2,100 Monthly
Experience Loft Living At Toronto's River City! Enjoy 23 Acres Of Lush Green Surroundings, Including 18 Acre Don River & Unique Underpass Parks. 9 Ft. Exposed Concrete Ceiling, Walk-Out To Large Balcony, See Amazing Panoramic City Views. Walk To The Distillery District, Corktown, Or Hop On The Streetcar across the street to take a Short Ride To Yonge St. Live at this River City sustainable building designed by acclaimed Saucier _ Perotte Architects, a energy efficient LEED Gold certified building. Amenities feature 24 security, exercise gym, outdoor pool, green roof and sun deck, party room equipped with kitchen, lounge, bar, billiards, and guest suites. Car/bike share program available. *Video walk-through available (id:60365)
Property Details
| MLS® Number | C12397089 |
| Property Type | Single Family |
| Community Name | Moss Park |
| CommunityFeatures | Pets Not Allowed |
| EquipmentType | Fridge(s), Dryer(s), Stove(s), Washer(s) |
| Features | Balcony |
| RentalEquipmentType | Fridge(s), Dryer(s), Stove(s), Washer(s) |
Building
| BathroomTotal | 1 |
| BedroomsAboveGround | 1 |
| BedroomsTotal | 1 |
| Amenities | Security/concierge, Exercise Centre, Party Room, Recreation Centre, Visitor Parking |
| BasementType | None |
| CoolingType | Central Air Conditioning |
| ExteriorFinish | Concrete |
| FlooringType | Hardwood |
| HeatingFuel | Natural Gas |
| HeatingType | Forced Air |
| SizeInterior | 500 - 599 Sqft |
| Type | Apartment |
Parking
| Underground | |
| Garage |
Land
| Acreage | No |
Rooms
| Level | Type | Length | Width | Dimensions |
|---|---|---|---|---|
| Ground Level | Living Room | 5.37 m | 3.85 m | 5.37 m x 3.85 m |
| Ground Level | Dining Room | 5.37 m | 3.85 m | 5.37 m x 3.85 m |
| Ground Level | Kitchen | 5.37 m | 3.85 m | 5.37 m x 3.85 m |
| Ground Level | Bedroom | 3.1 m | 3.85 m | 3.1 m x 3.85 m |
https://www.realtor.ca/real-estate/28848488/823-51-trolley-crescent-toronto-moss-park-moss-park
Christina Somogyi
Broker
3600 Langstaff Rd., Ste14
Vaughan, Ontario L4L 9E7

