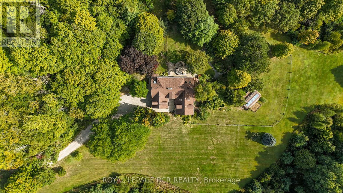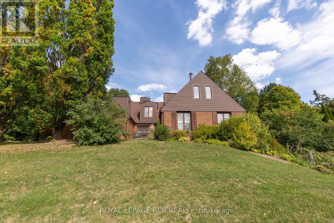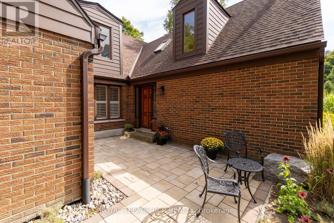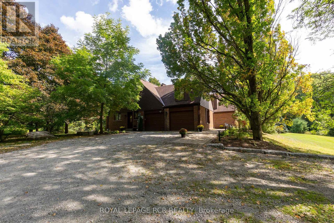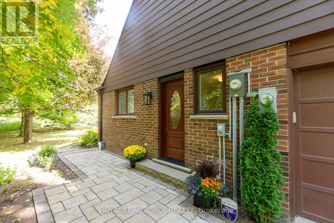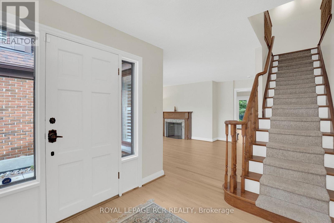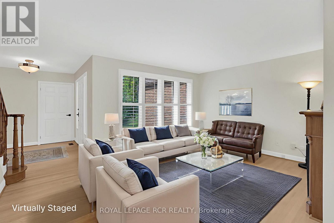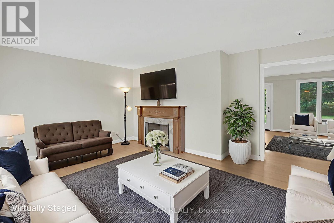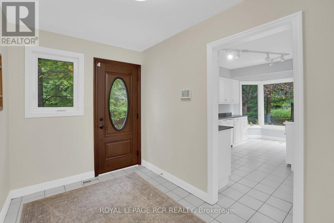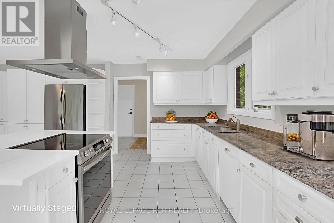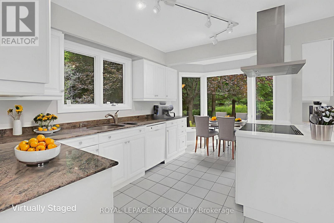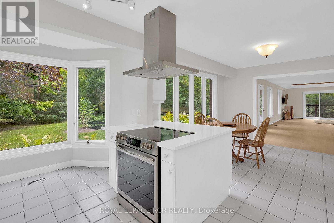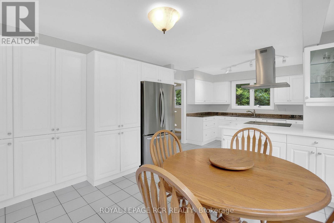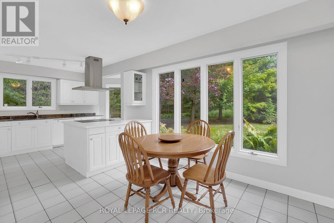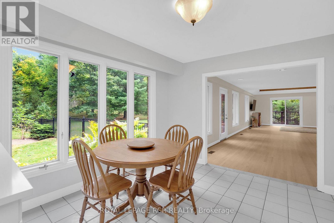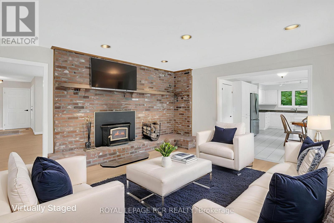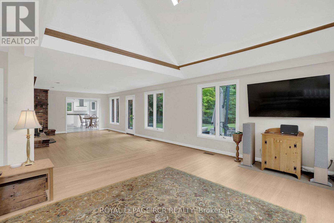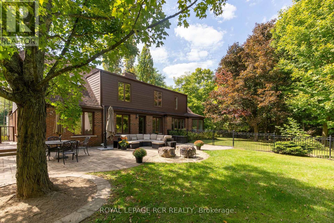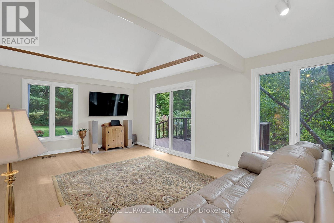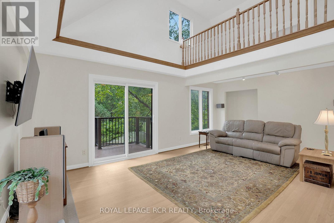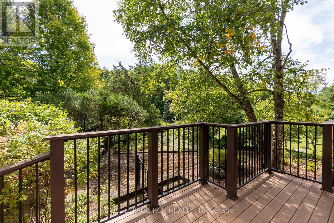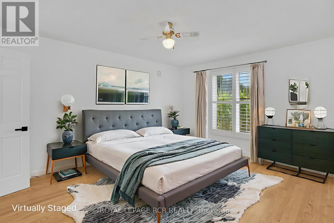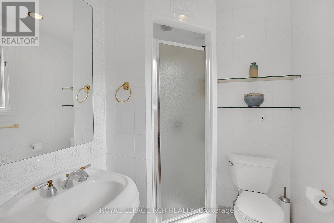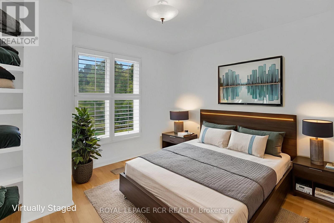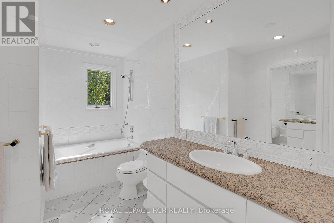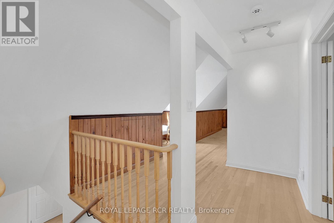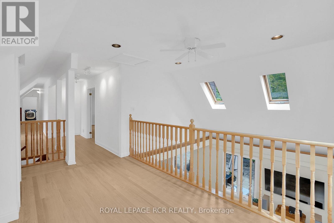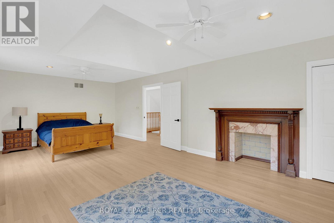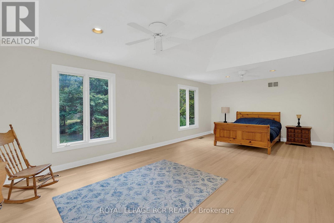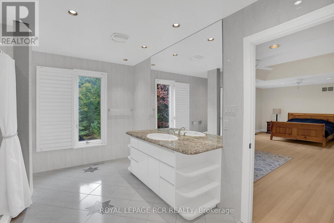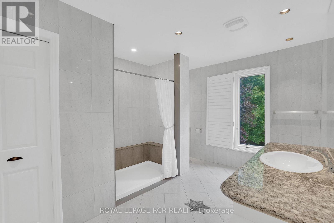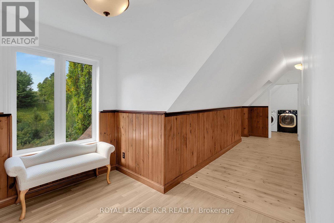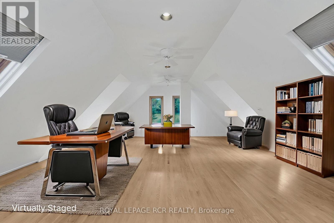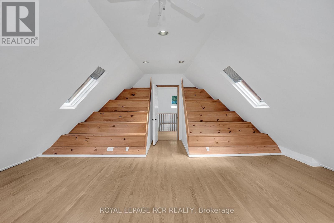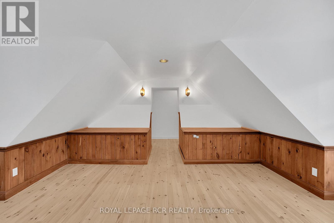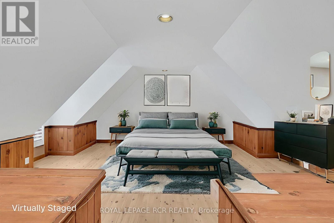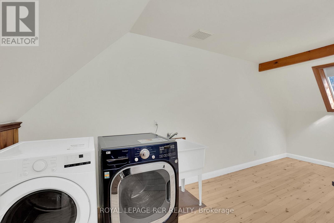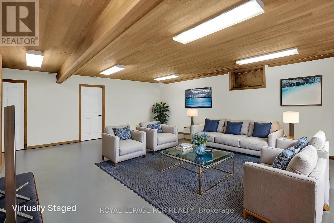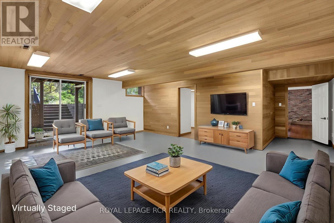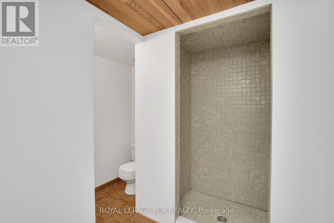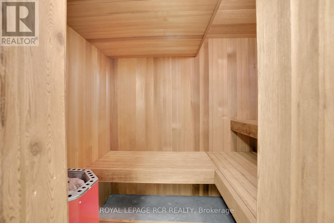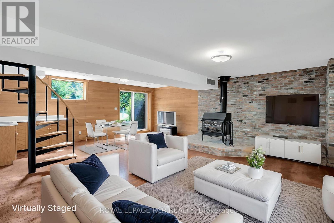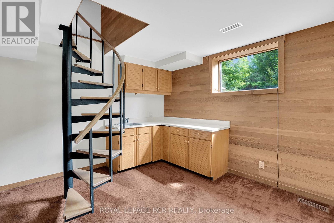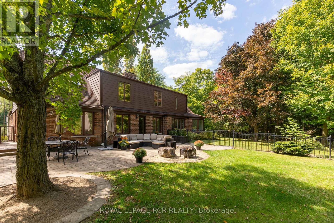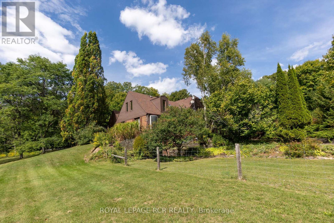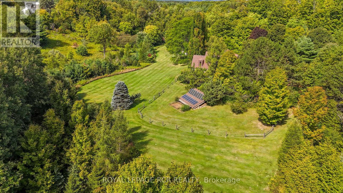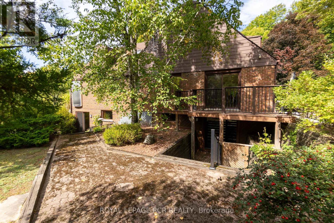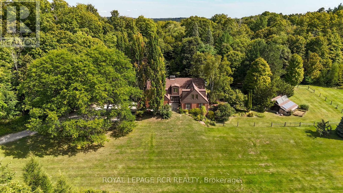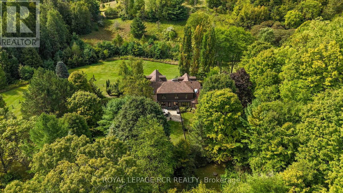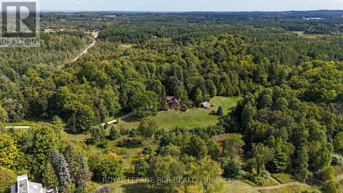8225 Finnerty Side Road Caledon, Ontario L7E 0H6
$1,595,000
Experience tranquility and endless opportunity on this breathtaking 10-acre retreat, surrounded by majestic mature trees offering complete privacy. Hidden away from the everyday yet just minutes from local amenities, this idyllic woodland haven blends peaceful seclusion with modern convenience-perfect for those seeking a versatile lifestyle in nature's embrace. A long, winding driveway creates a true sense of arrival, leading to a custom-built home thoughtfully designed to showcase its natural surroundings. Step through the inviting front foyer into the main level, where hardwood floors and warm, welcoming spaces invite you to relax. The open-concept living room offers comfort and warmth while the expansive family room impresses with a stunning stone wall feature, soaring open-to-above ceilings, and walk-outs to both the back patio and spacious deck, ideal for entertaining or quiet reflection. At the heart of the home, the bright eat-in kitchen is filled with natural light, its large windows framing beautiful views of the property. A convenient mudroom with side door entrance also connects to the attached two-car garage. The main level also features a generous bedroom with 3-piece ensuite, a second bedroom, and a full 4-piece bath. Upstairs, discover striking architectural details in the loft and study area, where skylights and large windows bathe the space in sunlight. The upper level also boasts a spacious primary suite with 3-piece ensuite, and ample closets, along with a large skylit laundry room for everyday ease. The partially finished lower level offers exceptional potential for multi-generational living or growing families. Enjoy a large recreation room with walk-out, a 3-piece bath with sauna, a second recreation space, wet bar, and direct access to the yard. Whether you dream of expanding, relaxing, or simply savouring the quiet beauty of Caledon, this private sanctuary is ready to welcome you home. (id:60365)
Property Details
| MLS® Number | W12516462 |
| Property Type | Single Family |
| Community Name | Rural Caledon |
| ParkingSpaceTotal | 12 |
Building
| BathroomTotal | 4 |
| BedroomsAboveGround | 3 |
| BedroomsTotal | 3 |
| Age | 31 To 50 Years |
| Appliances | Central Vacuum, Water Heater, Water Softener, Dishwasher, Dryer, Range, Alarm System, Stove, Washer, Refrigerator |
| BasementDevelopment | Partially Finished |
| BasementFeatures | Walk Out |
| BasementType | N/a (partially Finished), N/a |
| ConstructionStyleAttachment | Detached |
| CoolingType | Central Air Conditioning |
| ExteriorFinish | Brick |
| FireplacePresent | Yes |
| FlooringType | Hardwood, Concrete, Carpeted, Tile |
| FoundationType | Unknown |
| HeatingFuel | Other |
| HeatingType | Forced Air |
| SizeInterior | 3500 - 5000 Sqft |
| Type | House |
Parking
| Attached Garage | |
| Garage |
Land
| Acreage | No |
| Sewer | Septic System |
| SizeIrregular | 400.3 X 1195.7 Acre |
| SizeTotalText | 400.3 X 1195.7 Acre |
Rooms
| Level | Type | Length | Width | Dimensions |
|---|---|---|---|---|
| Second Level | Primary Bedroom | 7.7 m | 4.24 m | 7.7 m x 4.24 m |
| Second Level | Study | 8.88 m | 6.5 m | 8.88 m x 6.5 m |
| Second Level | Loft | 5.81 m | 5.25 m | 5.81 m x 5.25 m |
| Second Level | Laundry Room | 4.93 m | 2.38 m | 4.93 m x 2.38 m |
| Lower Level | Recreational, Games Room | 8.22 m | 6.85 m | 8.22 m x 6.85 m |
| Lower Level | Recreational, Games Room | 6.85 m | 6.33 m | 6.85 m x 6.33 m |
| Lower Level | Other | 6.41 m | 2.74 m | 6.41 m x 2.74 m |
| Main Level | Living Room | 5.03 m | 4.14 m | 5.03 m x 4.14 m |
| Main Level | Family Room | 10.8 m | 6.17 m | 10.8 m x 6.17 m |
| Main Level | Kitchen | 4.62 m | 2.75 m | 4.62 m x 2.75 m |
| Main Level | Eating Area | 3.78 m | 3.55 m | 3.78 m x 3.55 m |
| Main Level | Bedroom | 4.66 m | 3.63 m | 4.66 m x 3.63 m |
| Main Level | Bedroom | 3.4 m | 3.19 m | 3.4 m x 3.19 m |
https://www.realtor.ca/real-estate/29074891/8225-finnerty-side-road-caledon-rural-caledon
Bill Parnaby
Salesperson
12612 Highway 50, Ste. 1
Bolton, Ontario L7E 1T6

