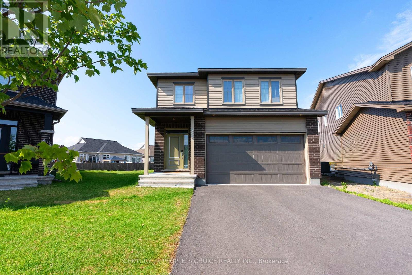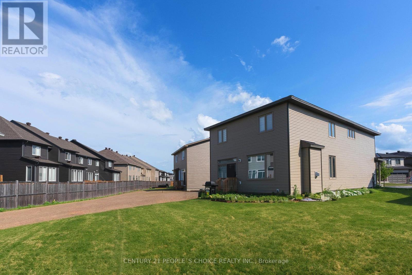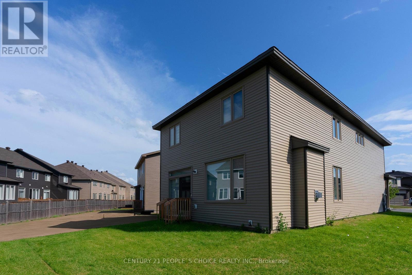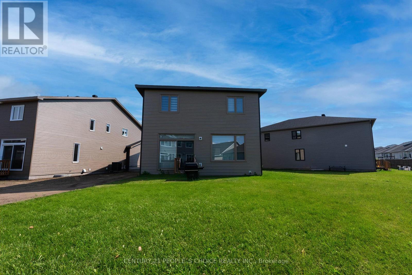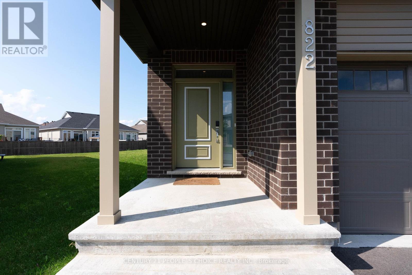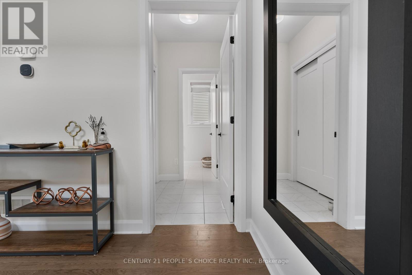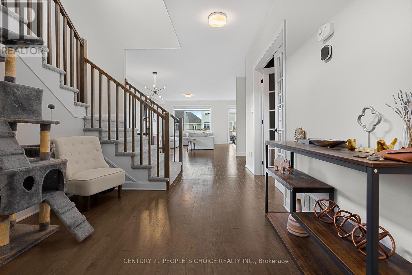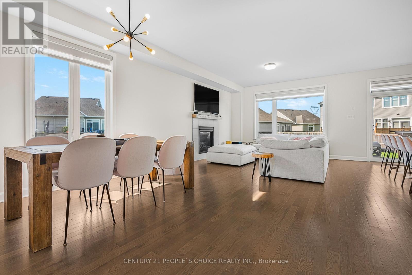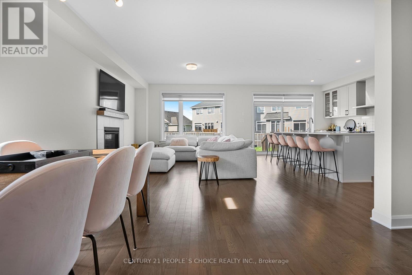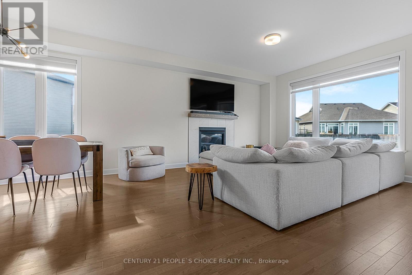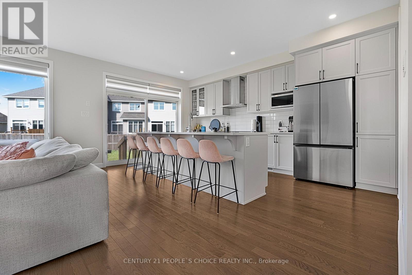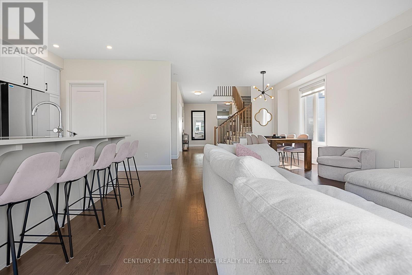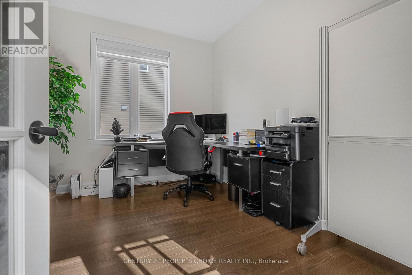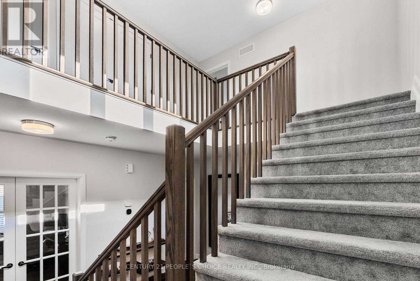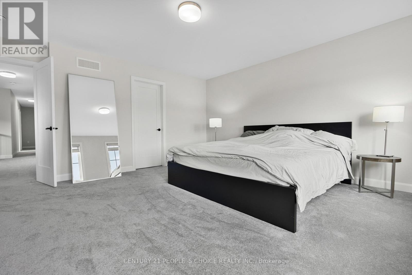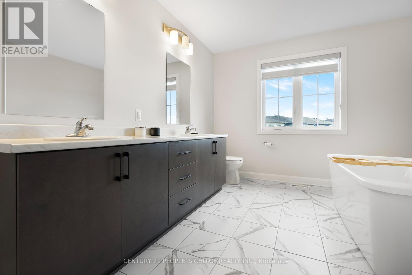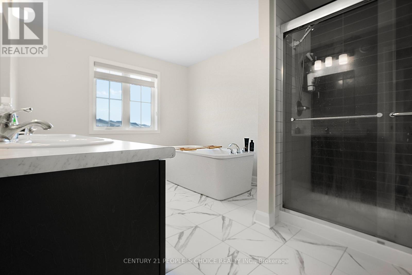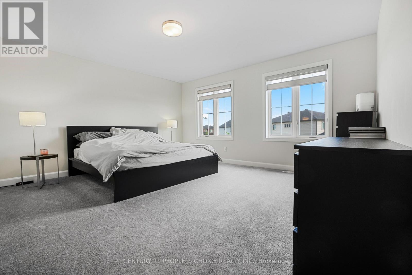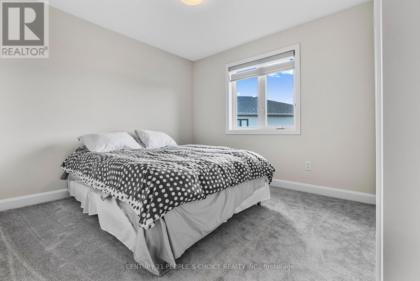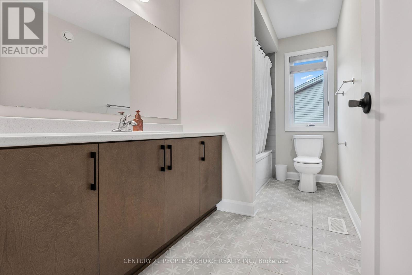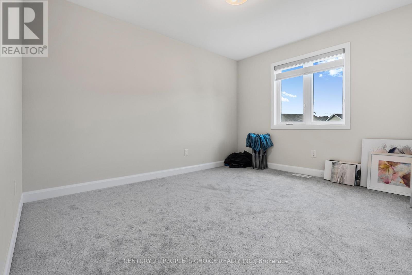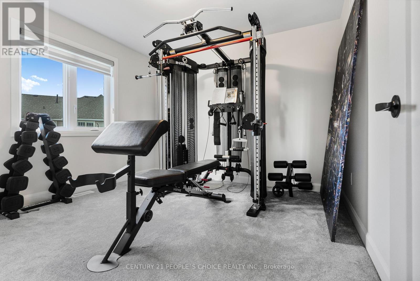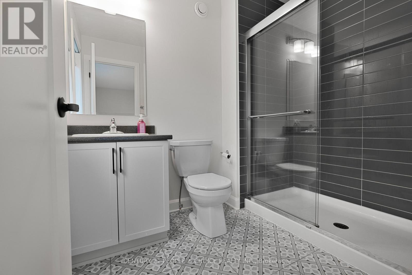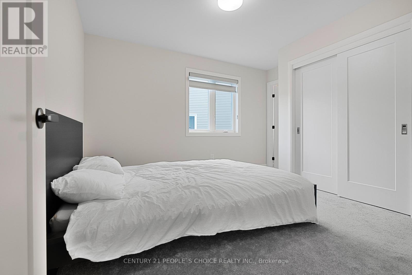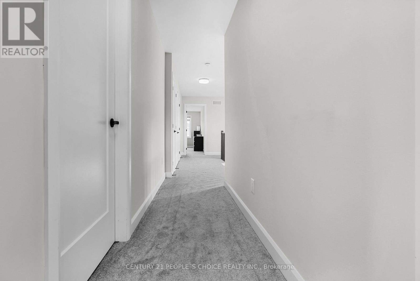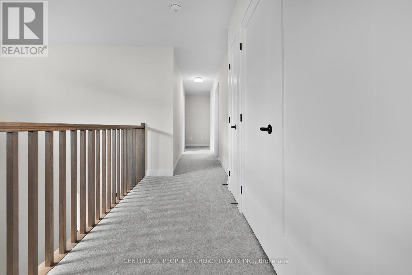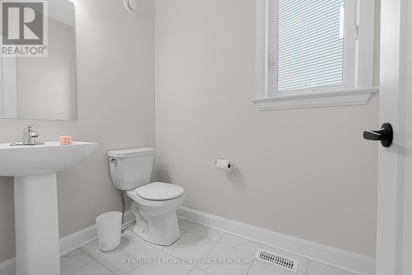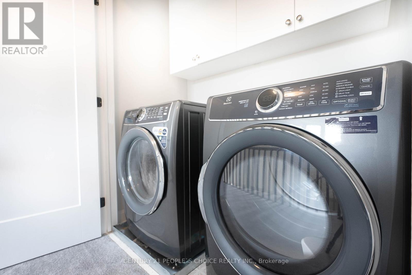822 Sendero Way W Ottawa, Ontario K2S 2W8
$1,099,900
Welcome to one of the largest premium pie-shaped lots in the community, exposure that floods the home with natural light all day long! Built by renowned Tartan Homes, Step inside to an open, light-filled layout featuring smooth ceilings, oversized windows, rich hardwood floors, and premium ceramic tile. The main floor includes a flex-room, ideal for a home office or formal living space. The show-stopping off-white kitchen features quartz countertops, island with bar seating, huge walk-in pantry, chimney hood fan, and top-tier stainless steel appliances. The expansive resort like backyard provides space for entertaining, gardening,pool & endless possibilities, a true rarity in this area! Upstairs you'll find 5 spacious bedrooms, a primary bedroom with a spa-inspired ensuite with a double vanity, glass shower and cozy tub and a convenient laundry room. The lower level is framed and well insulated and includes a 3-piece bathroom rough-in and large windows for lots of natural light and is ready for your personal touch & custom design! Located in one of Stittsville's fastest-growing communities "Edenwylde" and within walking distance of parks, trails, schools & more, this is a rare opportunity to own a beautiful home on a massive premium pie-shaped lot, that's like no other! (id:60365)
Property Details
| MLS® Number | X12264487 |
| Property Type | Single Family |
| Community Name | 8207 - Remainder of Stittsville & Area |
| AmenitiesNearBy | Park, Schools |
| CommunityFeatures | Community Centre |
| EquipmentType | Water Heater |
| Features | Irregular Lot Size |
| ParkingSpaceTotal | 4 |
| RentalEquipmentType | Water Heater |
Building
| BathroomTotal | 3 |
| BedroomsAboveGround | 5 |
| BedroomsTotal | 5 |
| Age | 0 To 5 Years |
| Appliances | Blinds, Dishwasher, Dryer, Garage Door Opener Remote(s), Stove, Washer, Refrigerator |
| BasementDevelopment | Unfinished |
| BasementType | N/a (unfinished) |
| ConstructionStyleAttachment | Detached |
| CoolingType | Central Air Conditioning |
| ExteriorFinish | Aluminum Siding, Concrete |
| FireProtection | Smoke Detectors |
| FireplacePresent | Yes |
| FireplaceTotal | 1 |
| FlooringType | Hardwood |
| FoundationType | Concrete |
| HalfBathTotal | 1 |
| HeatingFuel | Natural Gas |
| HeatingType | Forced Air |
| StoriesTotal | 2 |
| SizeInterior | 2500 - 3000 Sqft |
| Type | House |
| UtilityWater | Municipal Water |
Parking
| Attached Garage | |
| Garage |
Land
| Acreage | No |
| LandAmenities | Park, Schools |
| Sewer | Sanitary Sewer |
| SizeDepth | 133 Ft ,4 In |
| SizeFrontage | 33 Ft |
| SizeIrregular | 33 X 133.4 Ft ; 51.00 X133.44x10.73x10.73x10.73x120.79 |
| SizeTotalText | 33 X 133.4 Ft ; 51.00 X133.44x10.73x10.73x10.73x120.79 |
Rooms
| Level | Type | Length | Width | Dimensions |
|---|---|---|---|---|
| Second Level | Primary Bedroom | 4.6 m | 4.54 m | 4.6 m x 4.54 m |
| Second Level | Bedroom 2 | 3.05 m | 3.05 m | 3.05 m x 3.05 m |
| Second Level | Bedroom 3 | 3.35 m | 3.13 m | 3.35 m x 3.13 m |
| Second Level | Bedroom 4 | 3.41 m | 3.74 m | 3.41 m x 3.74 m |
| Second Level | Bedroom 5 | 3.13 m | 3.38 m | 3.13 m x 3.38 m |
| Main Level | Great Room | 4.02 m | 4.27 m | 4.02 m x 4.27 m |
| Main Level | Dining Room | 4.02 m | 3.35 m | 4.02 m x 3.35 m |
| Main Level | Kitchen | 3.54 m | 5.21 m | 3.54 m x 5.21 m |
| Main Level | Office | 3.41 m | 3.05 m | 3.41 m x 3.05 m |
Jagesh Pal
Salesperson
1780 Albion Road Unit 2 & 3
Toronto, Ontario M9V 1C1
Priten Shah
Broker
1780 Albion Road Unit 2 & 3
Toronto, Ontario M9V 1C1

