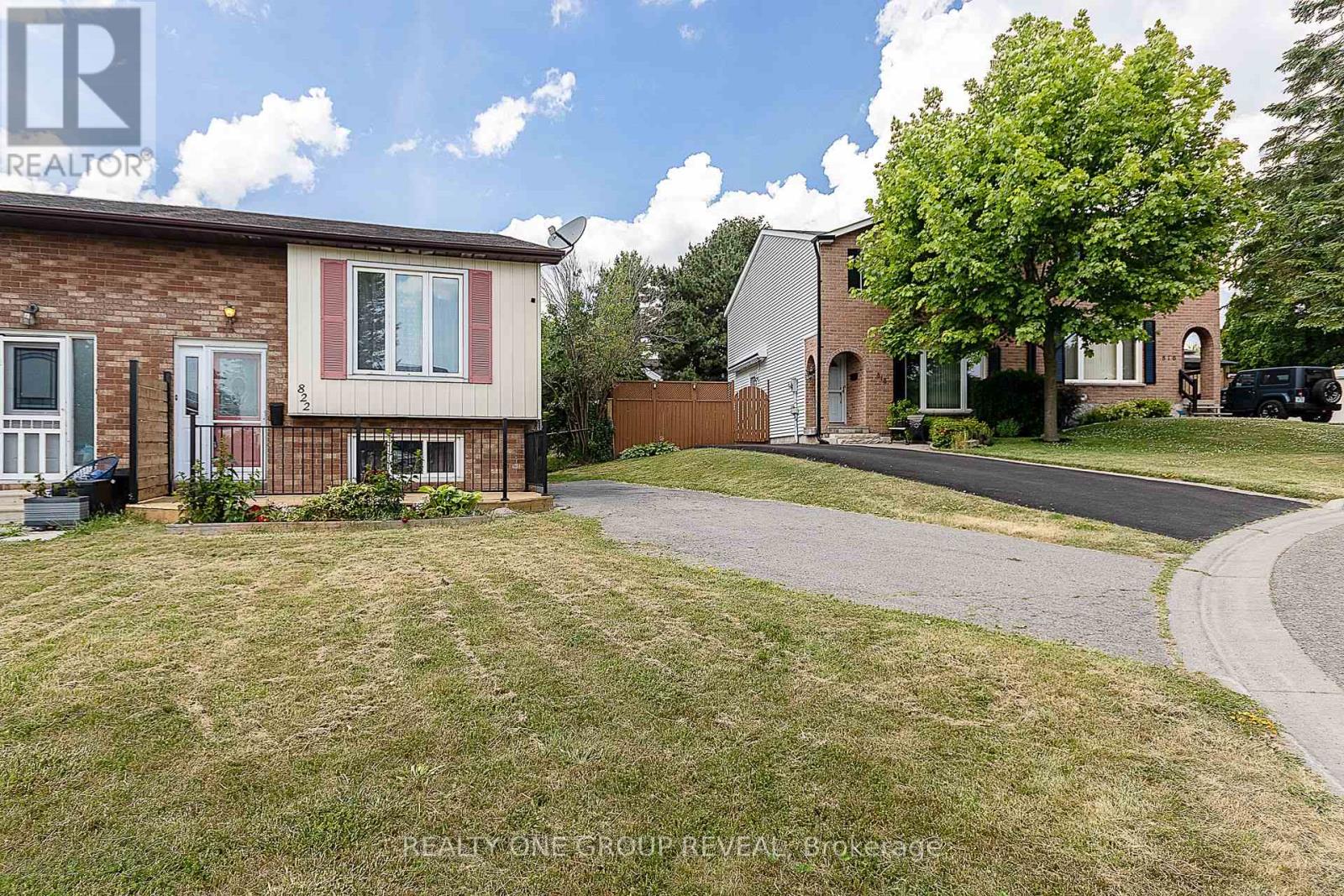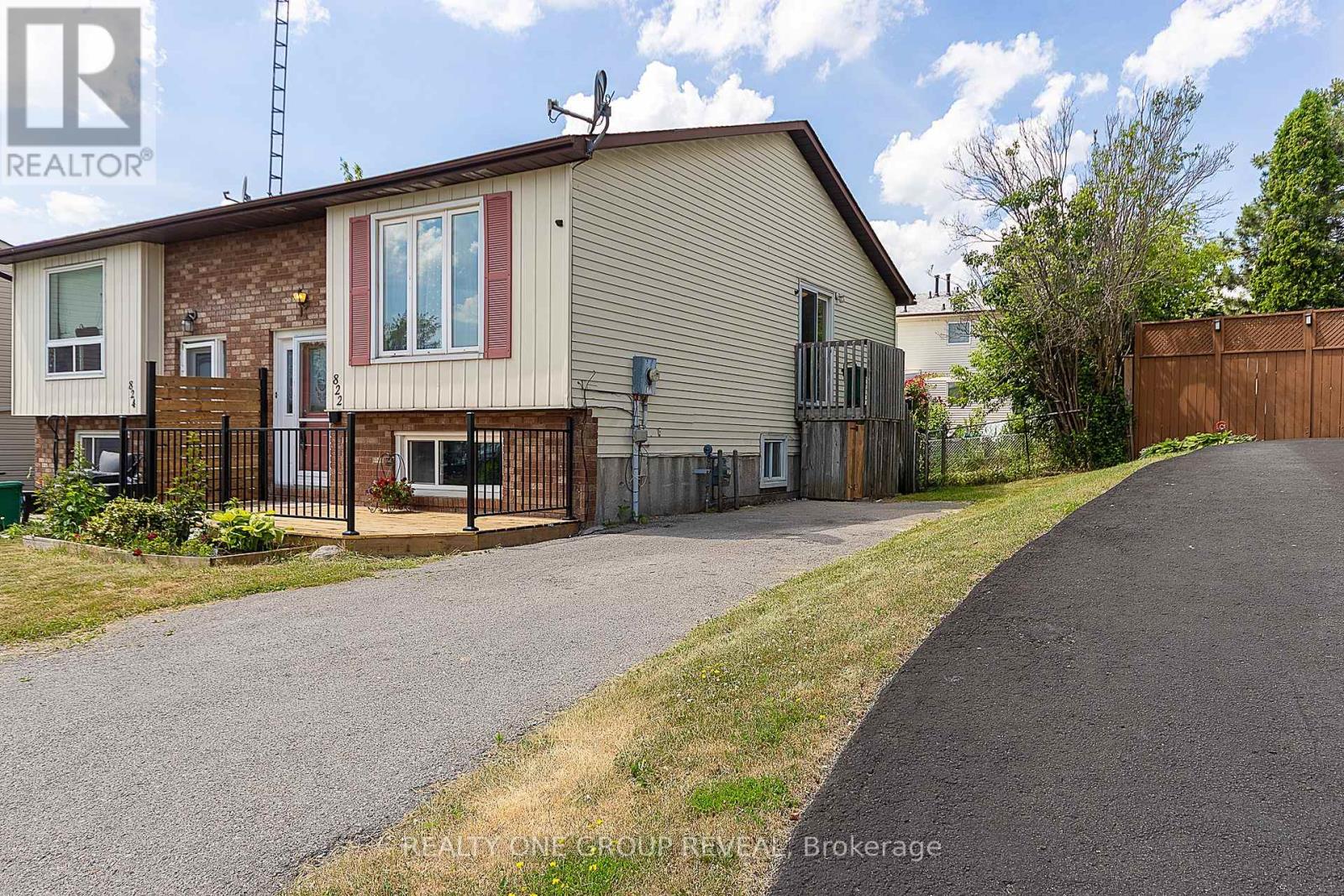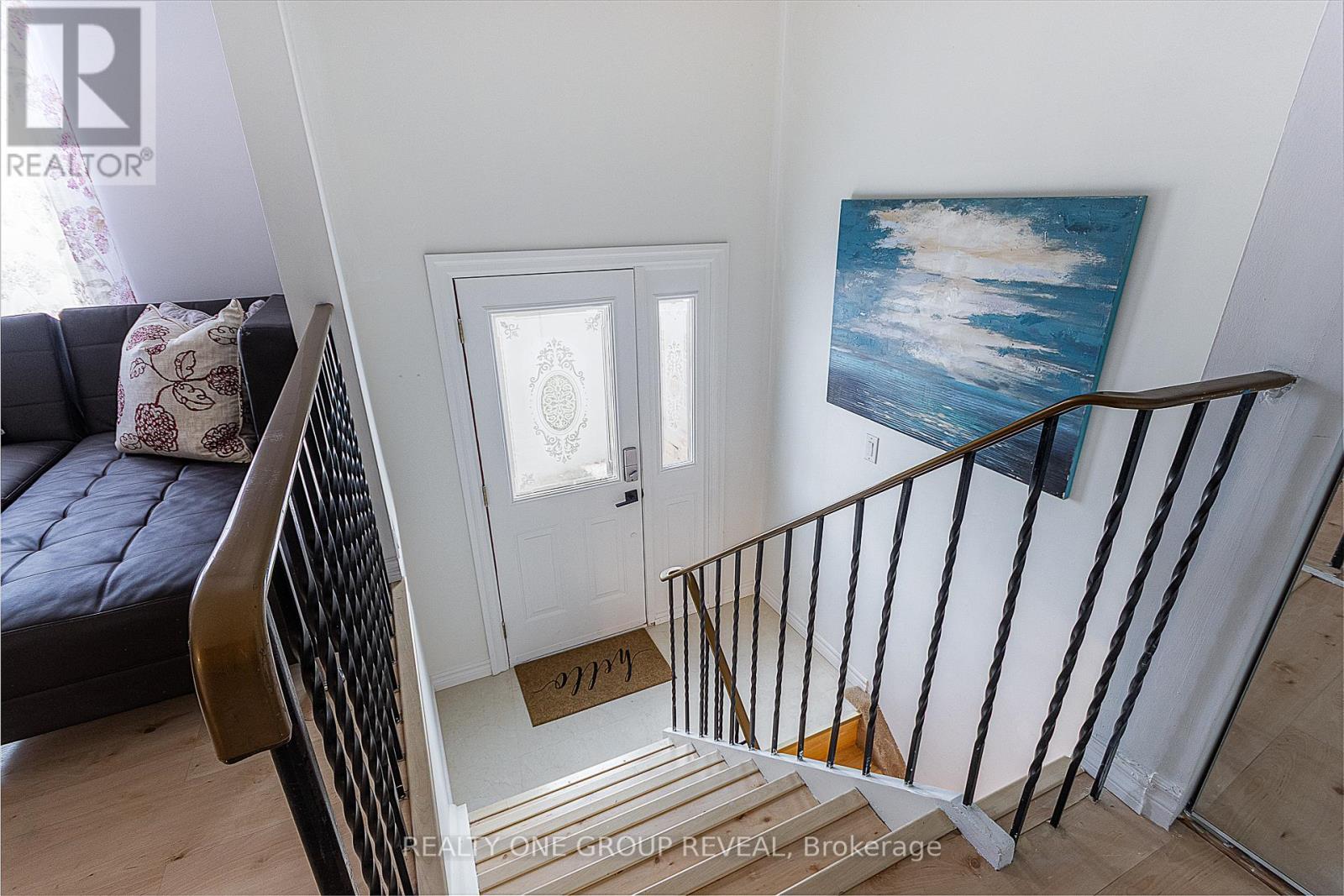822 Kilkenny Court N Oshawa, Ontario L1J 7B7
$669,900
Desirable 4-Beds semi-detached Bungalow on a large lot in family friendly Vanier. Many updates throughout; eat-in Kitchen with SS appliances and walk-out to the exterior, new exhaust system & rangehood, new flooring, pantry and lighting. Generous size Bedrooms with large windows throughout( very bright space), updated lower level Washroom (2025), new front Deck (2025), new Furnace (2025), A/C (2025), Freshly painted (2025), lower level laundry. This property is move-in ready, large front lawn, as well as backyard with Shed, 3-Car parking. Vanier, Oshawa has an excellent livability score - 85. Walking distance to Trent University and many public schools, Oshawa Civic Recreation complex, Oshawa Mall, Restaurants, steps to public Transit, many parks; Sunnydale, Limerick & Powell Park, great neighbors. What's not to love in this affordable area? Welcome Home! (id:60365)
Property Details
| MLS® Number | E12241369 |
| Property Type | Single Family |
| Community Name | Vanier |
| ParkingSpaceTotal | 3 |
Building
| BathroomTotal | 2 |
| BedroomsAboveGround | 4 |
| BedroomsTotal | 4 |
| Appliances | Water Heater, Dryer, Microwave, Stove, Washer, Refrigerator |
| ArchitecturalStyle | Bungalow |
| BasementDevelopment | Finished |
| BasementType | N/a (finished) |
| ConstructionStyleAttachment | Semi-detached |
| CoolingType | Central Air Conditioning |
| ExteriorFinish | Vinyl Siding |
| FlooringType | Laminate, Carpeted |
| FoundationType | Poured Concrete |
| HeatingFuel | Natural Gas |
| HeatingType | Forced Air |
| StoriesTotal | 1 |
| SizeInterior | 700 - 1100 Sqft |
| Type | House |
| UtilityWater | Municipal Water |
Parking
| No Garage |
Land
| Acreage | No |
| Sewer | Sanitary Sewer |
| SizeDepth | 82 Ft ,9 In |
| SizeFrontage | 48 Ft ,8 In |
| SizeIrregular | 48.7 X 82.8 Ft ; Lot Size Irregular |
| SizeTotalText | 48.7 X 82.8 Ft ; Lot Size Irregular |
| ZoningDescription | Residential |
Rooms
| Level | Type | Length | Width | Dimensions |
|---|---|---|---|---|
| Lower Level | Bedroom 2 | 3.4 m | 3.07 m | 3.4 m x 3.07 m |
| Lower Level | Bedroom 3 | 3.02 m | 2.84 m | 3.02 m x 2.84 m |
| Lower Level | Bedroom 4 | 3.68 m | 2.92 m | 3.68 m x 2.92 m |
| Lower Level | Laundry Room | 1.83 m | 0.91 m | 1.83 m x 0.91 m |
| Main Level | Kitchen | 6.15 m | 2.62 m | 6.15 m x 2.62 m |
| Main Level | Living Room | 4.9 m | 3.66 m | 4.9 m x 3.66 m |
| Main Level | Primary Bedroom | 4.75 m | 3.1 m | 4.75 m x 3.1 m |
https://www.realtor.ca/real-estate/28512326/822-kilkenny-court-n-oshawa-vanier-vanier
Karen Clai Whittaker-Williams
Salesperson
813 Dundas St West #1
Whitby, Ontario L1N 2N6
























