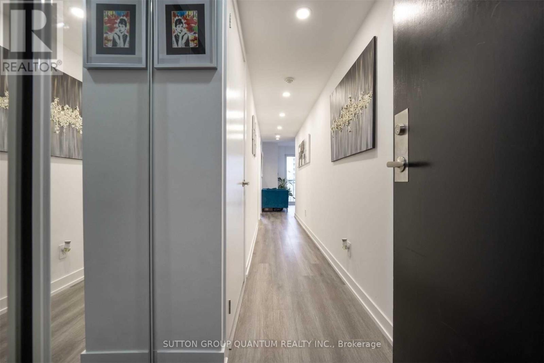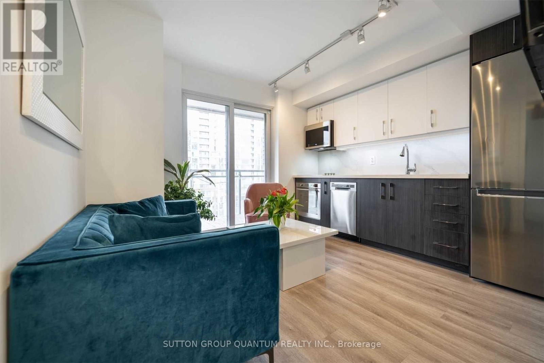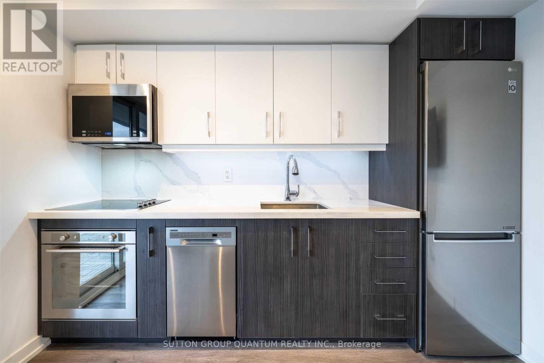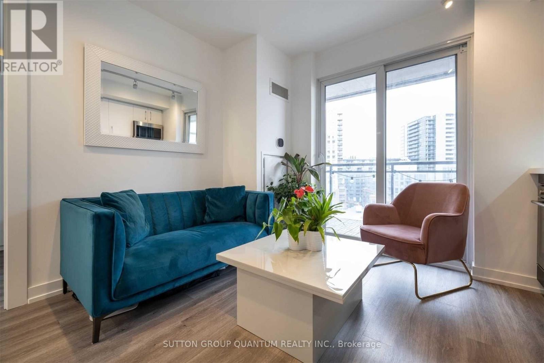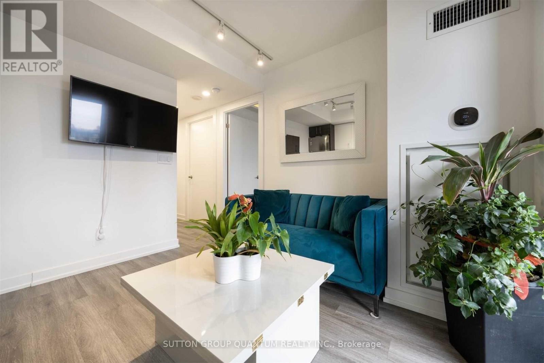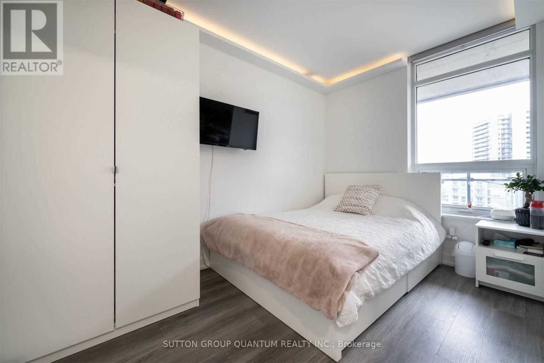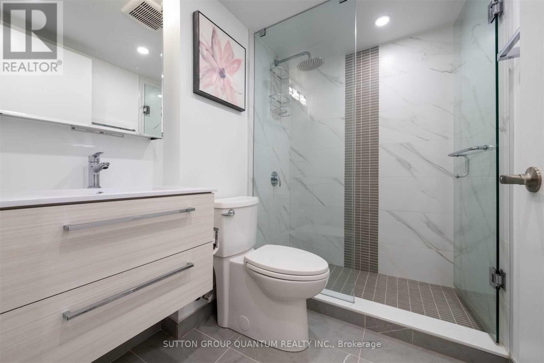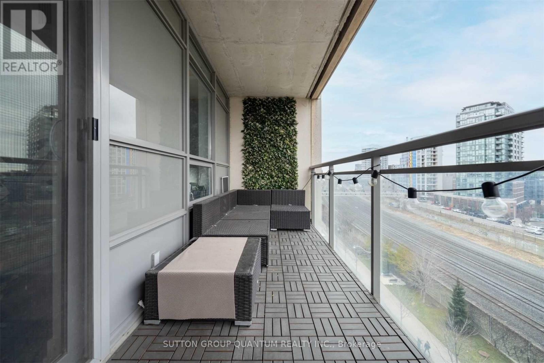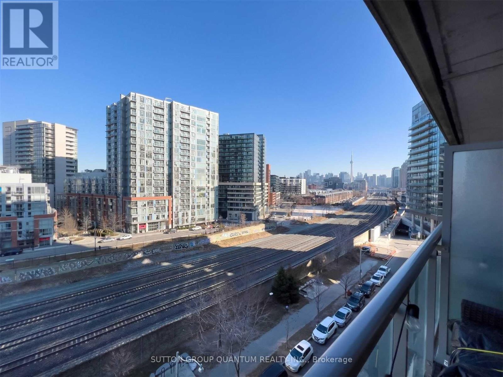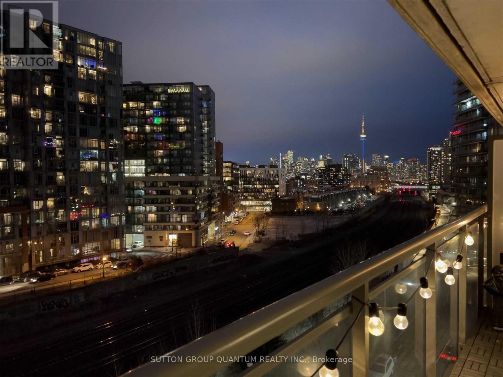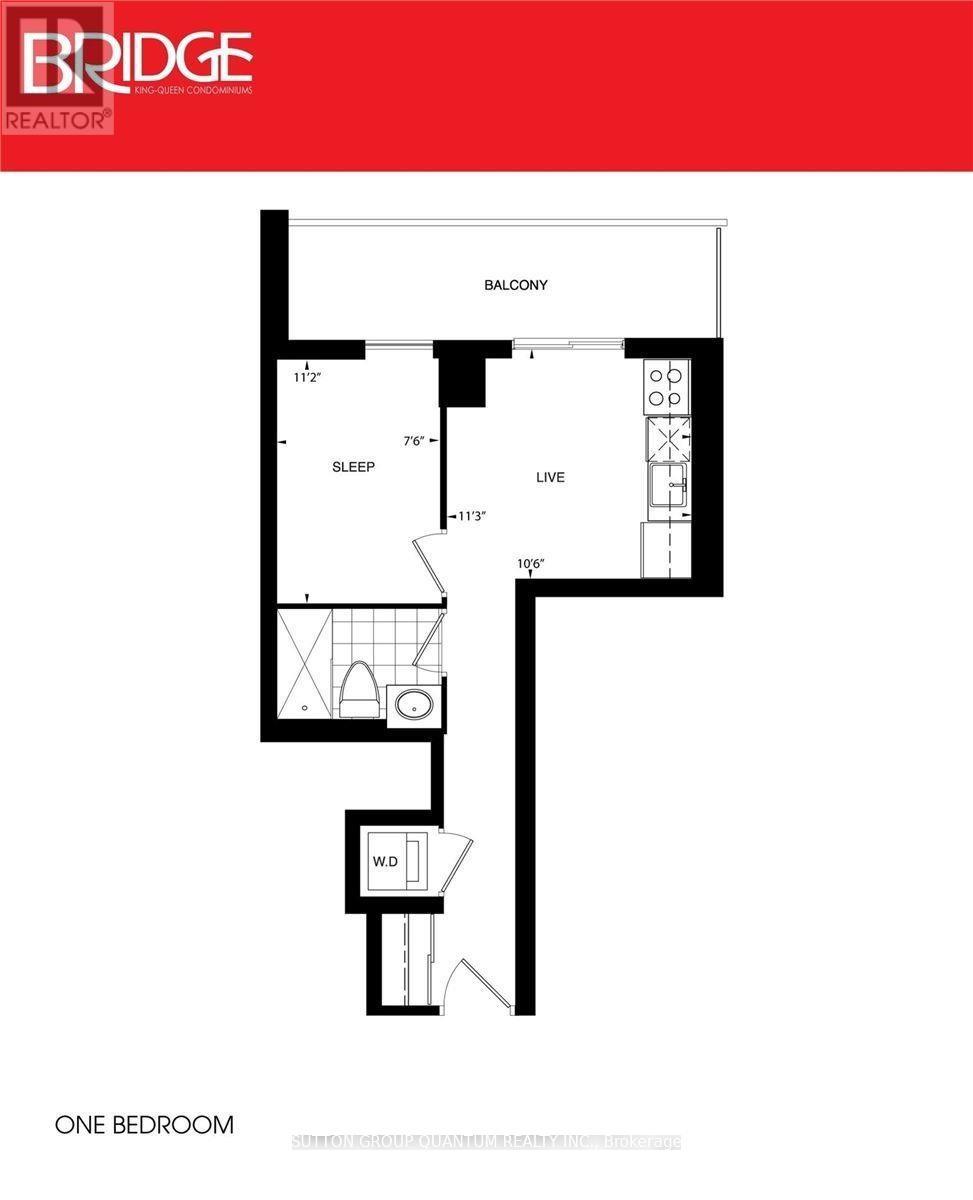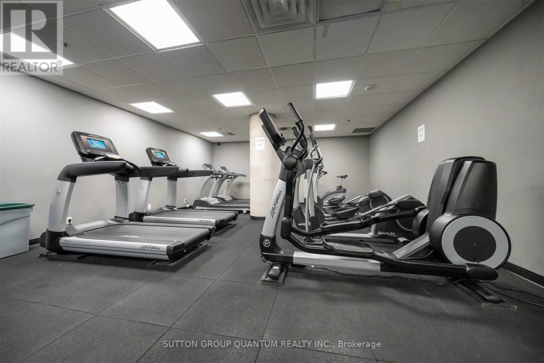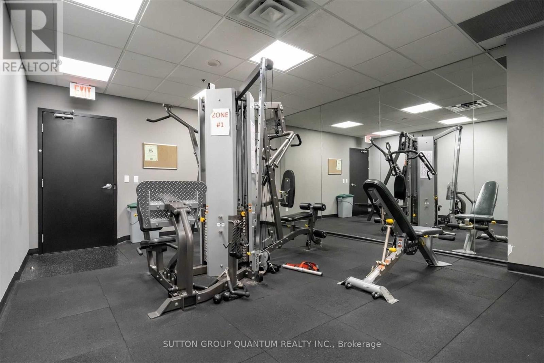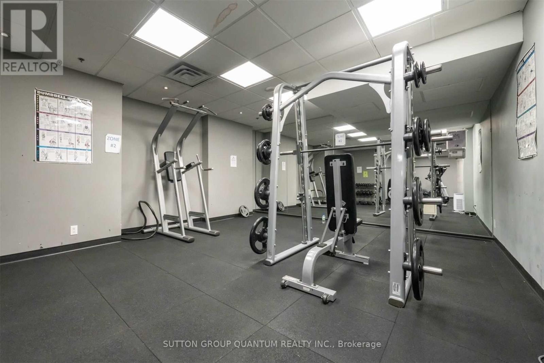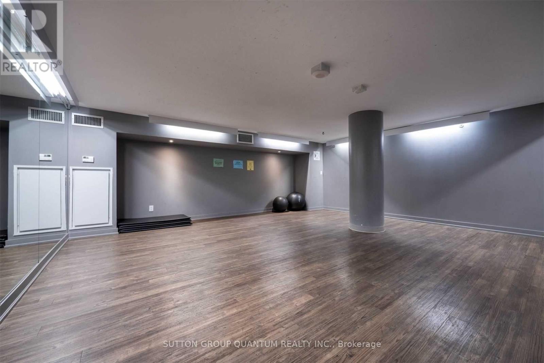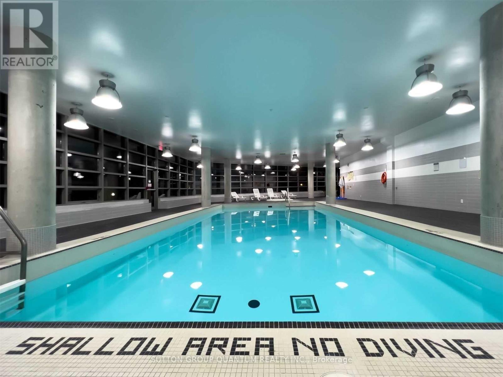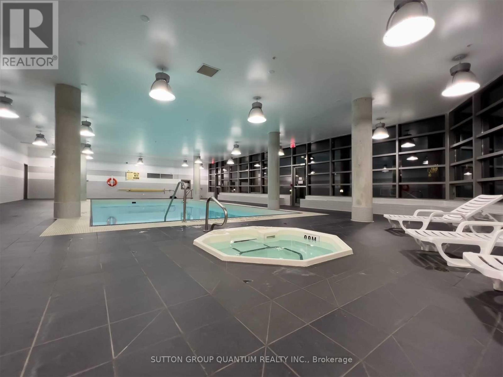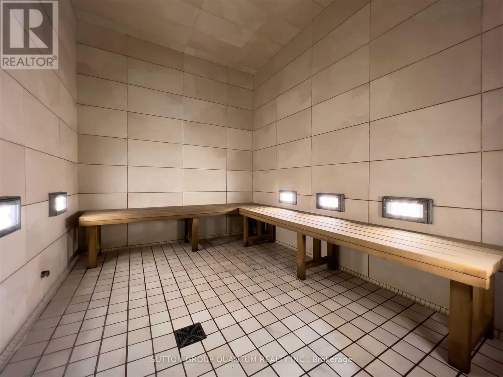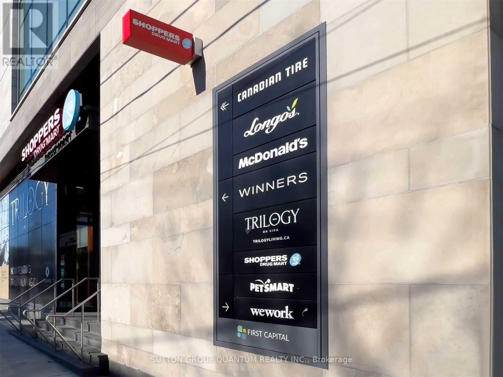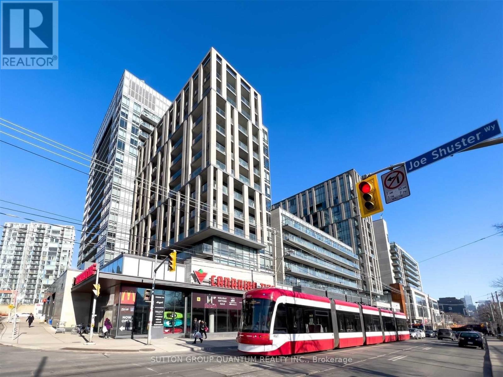820 - 38 Joe Shuster Way Toronto, Ontario M6K 0A5
$1,800 Monthly
* * * FULLY FURNISHED * * * Welcome To The Bridge Condominiums. This 1 Bedroom Fully Furnished Suite Features Approximately 450 Interior Square Feet. Designer Kitchen Cabinetry With Stainless Steel Appliances, Stone Backsplash & Countertops, Under Cabinet Lighting & An Undermount Sink. Bright Floor-To-Ceiling Windows With Pot Lighting, Laminate Flooring Throughout & A Large 100 Square Foot Balcony Including Patio Furniture With Interlocking Deck Tiles Facing C.N. Tower Views. Main Bedroom With A Closet & Large Windows. A Glass Enclosed Spa-Like Stand-Up Rain Shower. Steps To T.T.C. King West Street Car, Longo's Grocery Store, Starbucks, Shoppers Drug Mart, Liberty Village, Restaurants and Cafes. Visitors Parking. Click On The Video Tour! E-mail info@ElizabethGoulart.com - Listing Broker Directly For A Showing. (id:60365)
Property Details
| MLS® Number | C12484719 |
| Property Type | Single Family |
| Community Name | Niagara |
| AmenitiesNearBy | Park, Public Transit |
| CommunityFeatures | Pets Not Allowed, Community Centre |
| Features | Wooded Area, Balcony, In Suite Laundry |
| PoolType | Indoor Pool |
| ViewType | View |
Building
| BathroomTotal | 1 |
| BedroomsAboveGround | 1 |
| BedroomsTotal | 1 |
| Amenities | Security/concierge, Exercise Centre, Party Room, Visitor Parking, Recreation Centre |
| Appliances | Dishwasher, Dryer, Jacuzzi, Microwave, Stove, Washer, Refrigerator |
| BasementType | None |
| CoolingType | Central Air Conditioning |
| ExteriorFinish | Concrete |
| FlooringType | Laminate |
| HeatingFuel | Electric, Natural Gas |
| HeatingType | Heat Pump, Not Known |
| SizeInterior | 0 - 499 Sqft |
| Type | Apartment |
Parking
| Underground | |
| No Garage |
Land
| Acreage | No |
| LandAmenities | Park, Public Transit |
Rooms
| Level | Type | Length | Width | Dimensions |
|---|---|---|---|---|
| Flat | Living Room | 3.45 m | 3.23 m | 3.45 m x 3.23 m |
| Flat | Dining Room | 3.45 m | 3.23 m | 3.45 m x 3.23 m |
| Flat | Kitchen | 3.45 m | 3.23 m | 3.45 m x 3.23 m |
| Flat | Bedroom | 3.42 m | 2.32 m | 3.42 m x 2.32 m |
https://www.realtor.ca/real-estate/29037708/820-38-joe-shuster-way-toronto-niagara-niagara
Elizabeth Goulart
Broker
1673b Lakeshore Rd.w., Lower Levl
Mississauga, Ontario L5J 1J4


