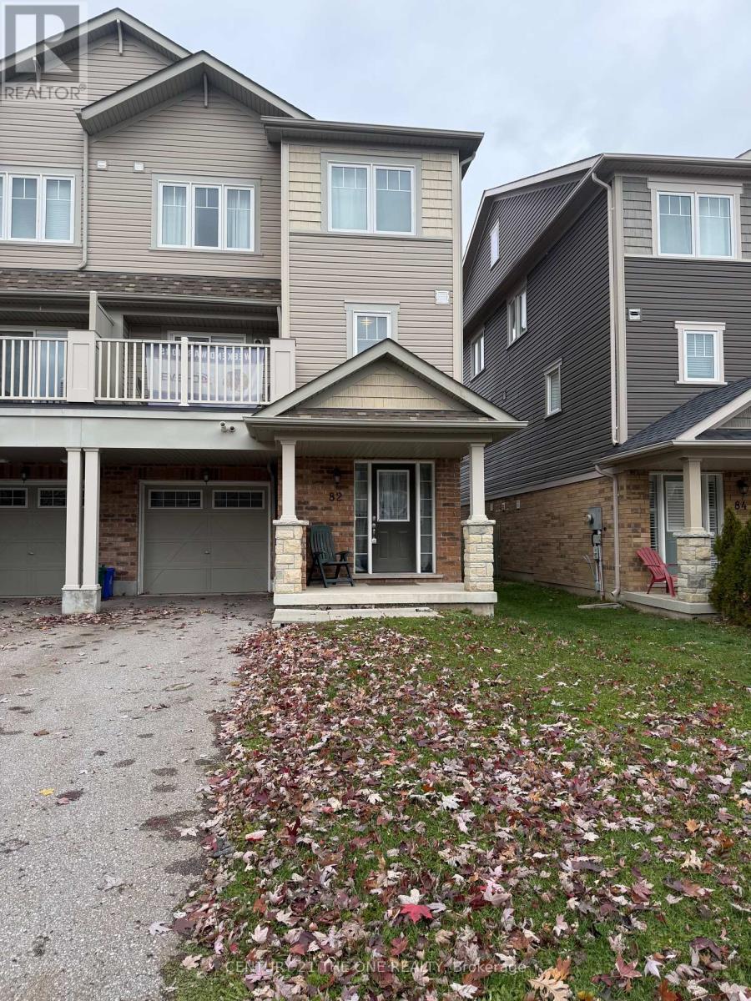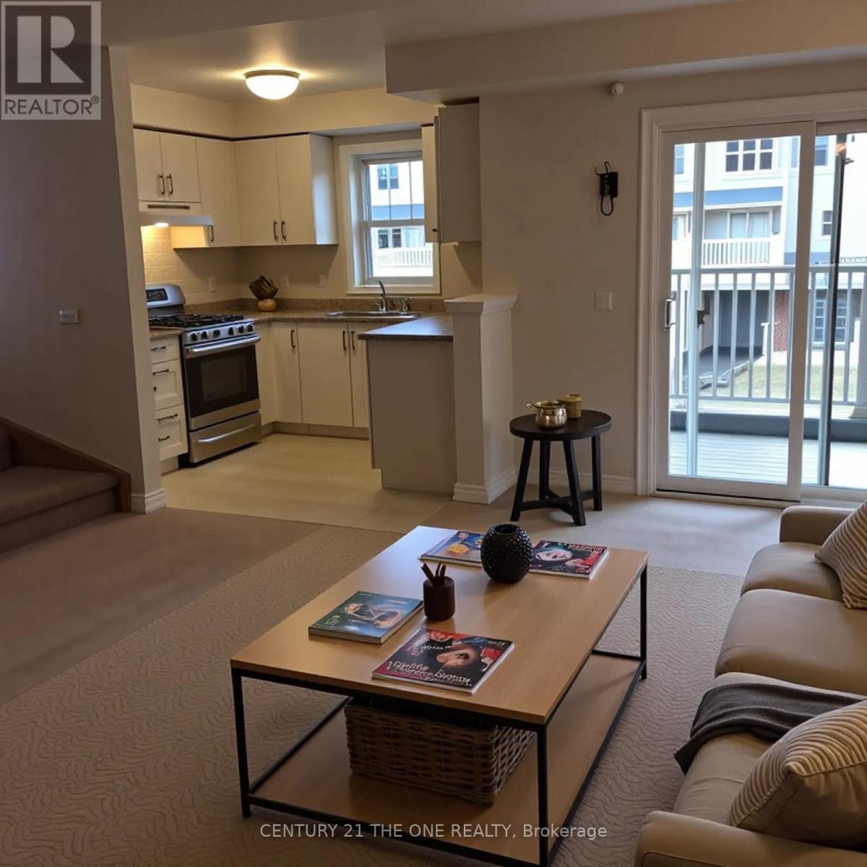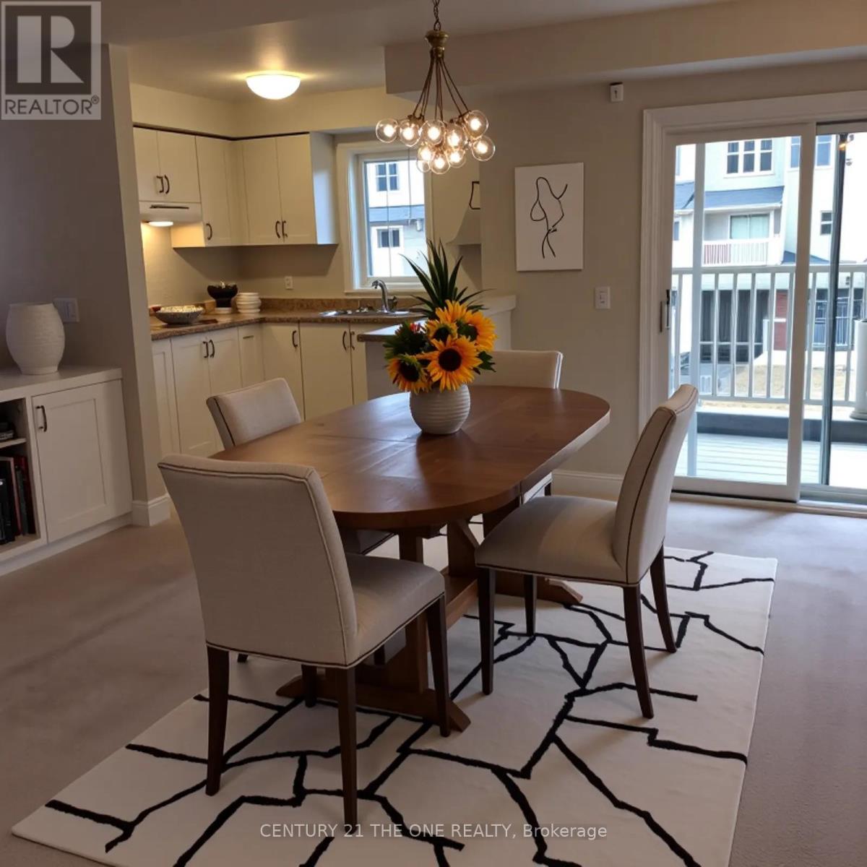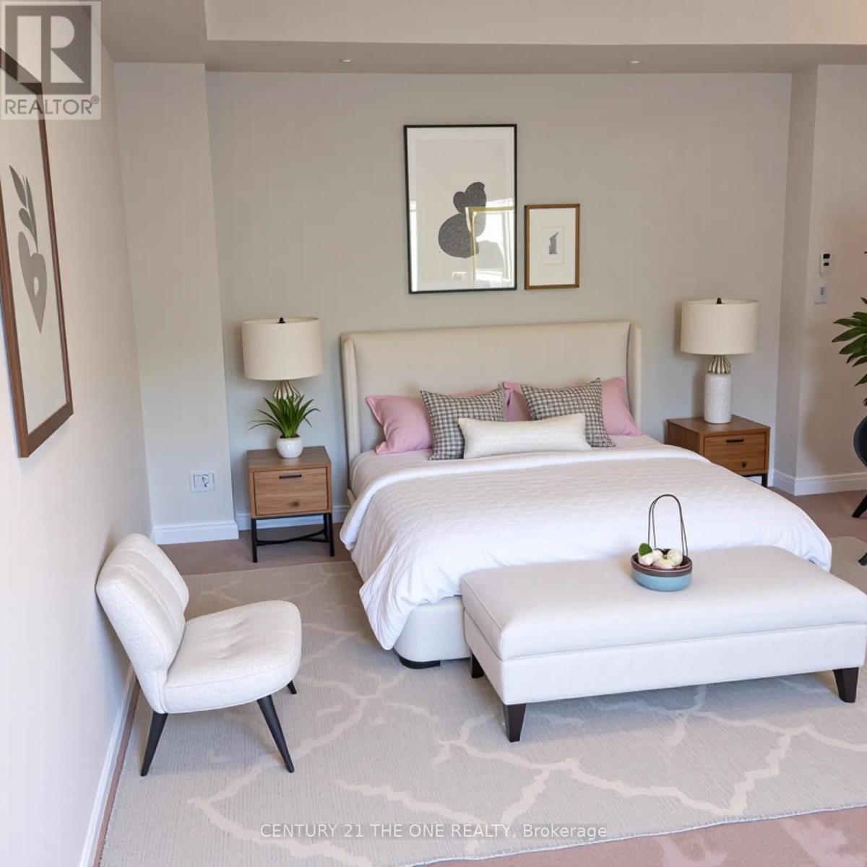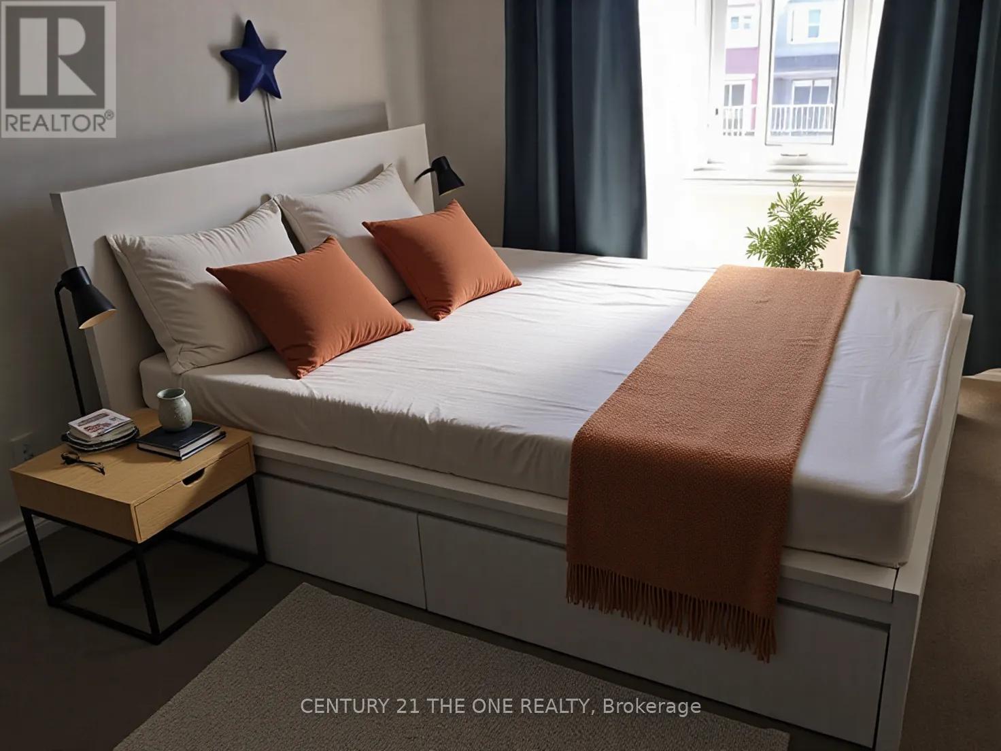82 Tabaret Crescent Oshawa, Ontario L1L 0G5
$2,500 Monthly
This well-maintained freehold townhouse offers comfortable and convenient living in the highly sought-after Windfields Farm community. The main level features an open-concept living and dining area with a seamless walkout to a private deck, providing an ideal outdoor space for relaxation. The kitchen is equipped with stainless steel appliances and ample counter space, offering a functional layout suited for everyday use. The upper level includes a bright and spacious primary bedroom with generous closet space, along with a versatile second bedroom suitable for guests, children, or a home office. A full bathroom and conveniently located upper-level laundry enhance day-to-day practicality. Additional features include direct garage access from the foyer, neutral finishes throughout, and a powder room situated between the main and second levels. Located in one of Oshawa's fastest-growing neighbourhoods, this property offers exceptional proximity to a wide range of amenities. Shopping, restaurants, parks, schools, and community facilities are all nearby. Ontario Tech University, Durham College, and Costco are only minutes away, with quick access to Highway 407 and public transit for easy commuting. This home is well-suited for a wide range of tenants, including families who appreciate a functional layout and nearby schools, young professionals seeking modern living with convenient transit and highway access, and students or faculty from Ontario Tech University or Durham College who require close proximity to campus. (id:60365)
Property Details
| MLS® Number | E12551442 |
| Property Type | Single Family |
| Community Name | Windfields |
| EquipmentType | Water Heater |
| ParkingSpaceTotal | 3 |
| RentalEquipmentType | Water Heater |
Building
| BathroomTotal | 2 |
| BedroomsAboveGround | 2 |
| BedroomsTotal | 2 |
| Appliances | Dishwasher, Dryer, Hood Fan, Stove, Washer, Refrigerator |
| BasementType | None |
| ConstructionStyleAttachment | Attached |
| CoolingType | Central Air Conditioning |
| ExteriorFinish | Brick |
| FlooringType | Carpeted, Ceramic |
| FoundationType | Concrete |
| HalfBathTotal | 1 |
| HeatingFuel | Natural Gas |
| HeatingType | Forced Air |
| StoriesTotal | 3 |
| SizeInterior | 1100 - 1500 Sqft |
| Type | Row / Townhouse |
| UtilityWater | Municipal Water |
Parking
| Attached Garage | |
| Garage |
Land
| Acreage | No |
| Sewer | Septic System |
Rooms
| Level | Type | Length | Width | Dimensions |
|---|---|---|---|---|
| Second Level | Living Room | 20.18 m | 14.88 m | 20.18 m x 14.88 m |
| Second Level | Dining Room | 20.18 m | 14.88 m | 20.18 m x 14.88 m |
| Second Level | Kitchen | 8.9 m | 7.85 m | 8.9 m x 7.85 m |
| Third Level | Bedroom | 14.2 m | 10.15 m | 14.2 m x 10.15 m |
| Third Level | Bedroom 2 | 10.32 m | 7.5 m | 10.32 m x 7.5 m |
| Ground Level | Foyer | 10.3 m | 5.88 m | 10.3 m x 5.88 m |
https://www.realtor.ca/real-estate/29110221/82-tabaret-crescent-oshawa-windfields-windfields
Kate Kao
Broker
3601 Highway 7 E #908
Markham, Ontario L3R 0M3

