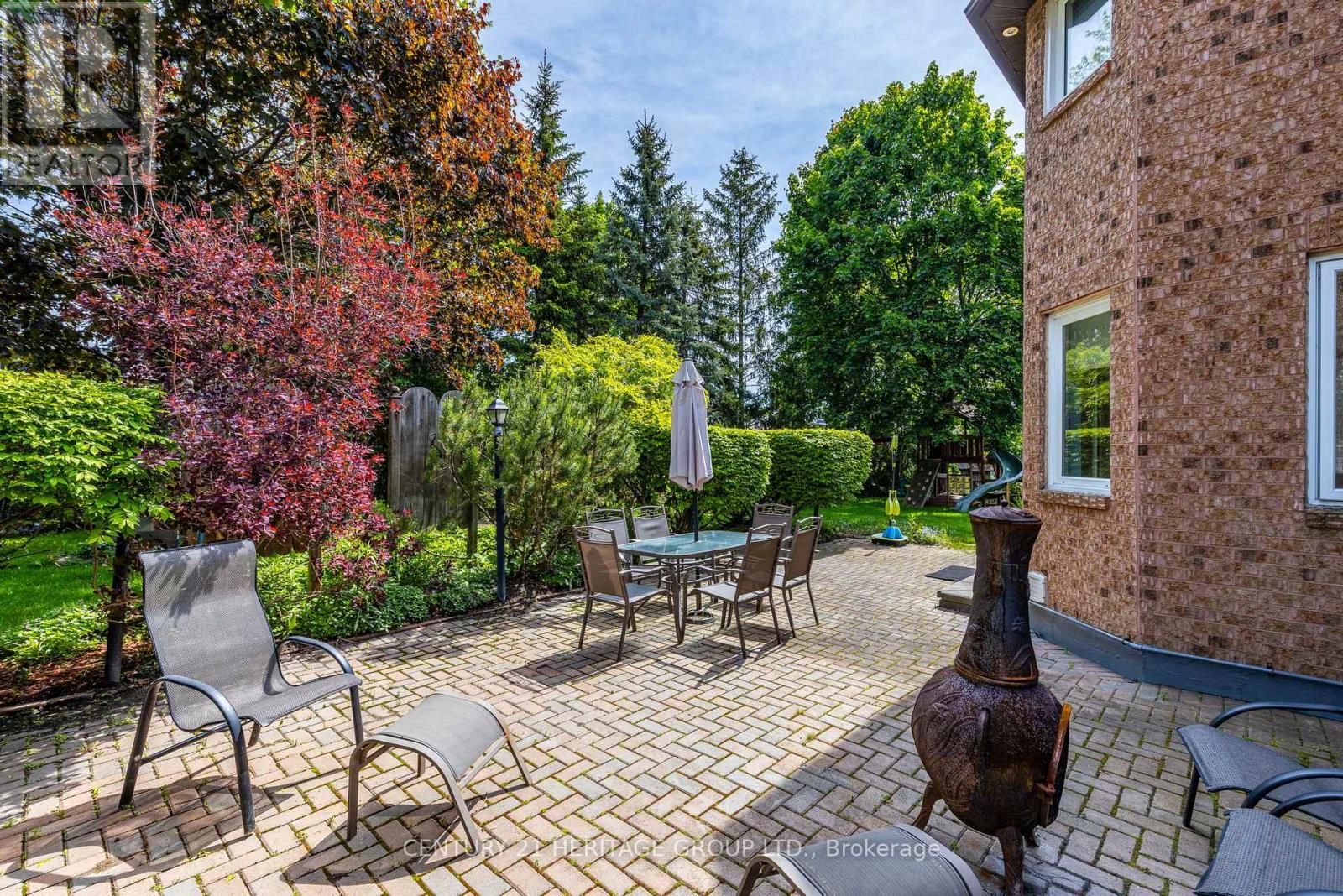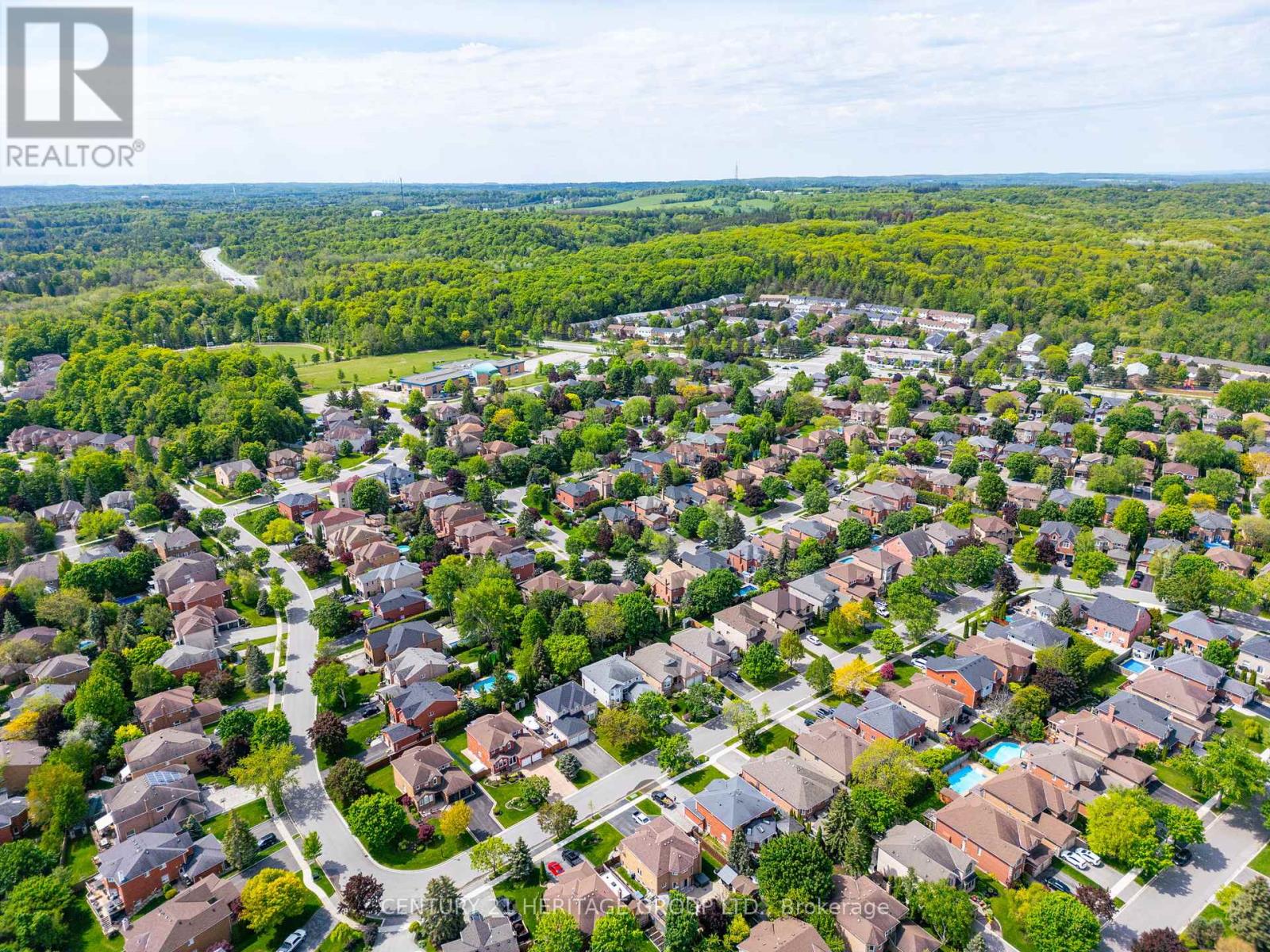82 Rhodes Circle Newmarket, Ontario L3X 1V2
6 Bedroom
5 Bathroom
3500 - 5000 sqft
Fireplace
Central Air Conditioning
Forced Air
$1,715,000
Welcome To This Huge & Rare 3 Car Garage 6 Car Driveway Parking Home With 1 Of The Largest 0.35 Acres Pie Shaped Lots In Glenway Estates! * Located On A Quiet & Highly Desirable Street With Private Mature Treed Backyard * 5325 Sq. Ft Living Space! * Spacious Floor Plan With Formal Living, Dining, Office And Family Rooms With A Total Of 3 Fireplaces * 4 Spacious Bedrooms For The Growing Family * Finished Basement For Multi-Generational Living With 2 Bedrooms, Kitchen, Dining Area, Family Room And 4pc Bath * This Is A Piece Of Prime Real Estate * Don't Let This Gem Get Away! (id:60365)
Property Details
| MLS® Number | N12189462 |
| Property Type | Single Family |
| Community Name | Glenway Estates |
| ParkingSpaceTotal | 9 |
Building
| BathroomTotal | 5 |
| BedroomsAboveGround | 4 |
| BedroomsBelowGround | 2 |
| BedroomsTotal | 6 |
| Appliances | Dishwasher, Dryer, Oven, Two Stoves, Washer, Window Coverings, Two Refrigerators |
| BasementDevelopment | Finished |
| BasementType | N/a (finished) |
| ConstructionStyleAttachment | Detached |
| CoolingType | Central Air Conditioning |
| ExteriorFinish | Brick |
| FireplacePresent | Yes |
| FlooringType | Hardwood, Laminate |
| FoundationType | Concrete |
| HalfBathTotal | 2 |
| HeatingFuel | Natural Gas |
| HeatingType | Forced Air |
| StoriesTotal | 2 |
| SizeInterior | 3500 - 5000 Sqft |
| Type | House |
| UtilityWater | Municipal Water |
Parking
| Garage |
Land
| Acreage | No |
| Sewer | Sanitary Sewer |
| SizeDepth | 170 Ft |
| SizeFrontage | 30 Ft ,4 In |
| SizeIrregular | 30.4 X 170 Ft ; Rear: 104' + 55.80' + 23' |
| SizeTotalText | 30.4 X 170 Ft ; Rear: 104' + 55.80' + 23'|under 1/2 Acre |
Rooms
| Level | Type | Length | Width | Dimensions |
|---|---|---|---|---|
| Second Level | Primary Bedroom | 6.5 m | 5.3 m | 6.5 m x 5.3 m |
| Second Level | Bedroom 2 | 4.9 m | 4.1 m | 4.9 m x 4.1 m |
| Second Level | Bedroom 3 | 4 m | 3.5 m | 4 m x 3.5 m |
| Second Level | Bedroom 4 | 3.9 m | 3.6 m | 3.9 m x 3.6 m |
| Basement | Kitchen | 4.9 m | 3.4 m | 4.9 m x 3.4 m |
| Basement | Dining Room | 4.9 m | 3.4 m | 4.9 m x 3.4 m |
| Basement | Family Room | 5.8 m | 3.5 m | 5.8 m x 3.5 m |
| Basement | Bedroom 5 | 3.6 m | 3.3 m | 3.6 m x 3.3 m |
| Basement | Bedroom | 5 m | 3 m | 5 m x 3 m |
| Main Level | Living Room | 5.2 m | 3.5 m | 5.2 m x 3.5 m |
| Main Level | Office | 3.6 m | 3.3 m | 3.6 m x 3.3 m |
| Main Level | Family Room | 5.3 m | 4 m | 5.3 m x 4 m |
| Main Level | Dining Room | 4 m | 3.5 m | 4 m x 3.5 m |
| Main Level | Kitchen | 5.8 m | 4.2 m | 5.8 m x 4.2 m |
| Main Level | Eating Area | 5.8 m | 4.2 m | 5.8 m x 4.2 m |
Bryan Kim
Salesperson
Century 21 Heritage Group Ltd.
17035 Yonge St. Suite 100
Newmarket, Ontario L3Y 5Y1
17035 Yonge St. Suite 100
Newmarket, Ontario L3Y 5Y1










































