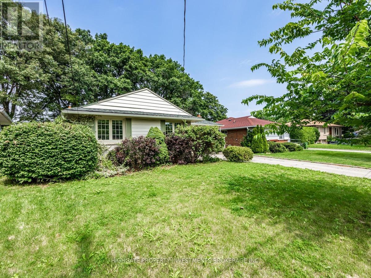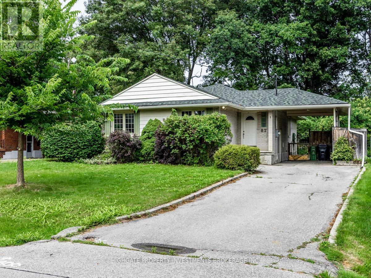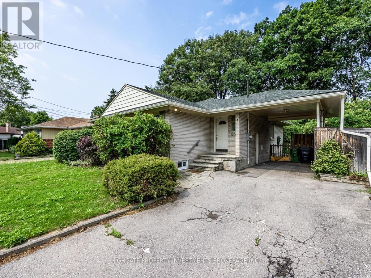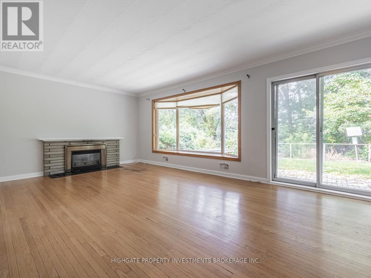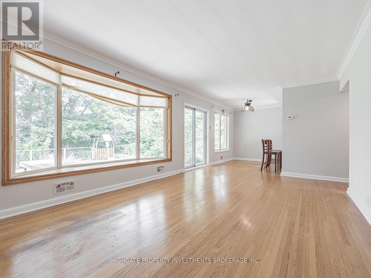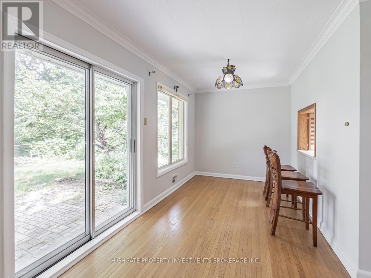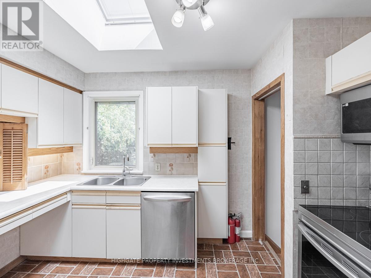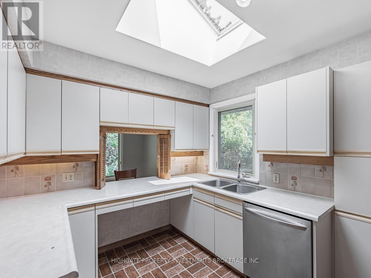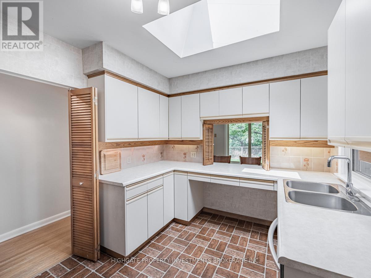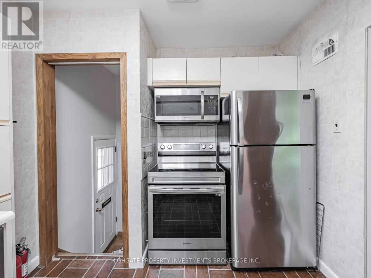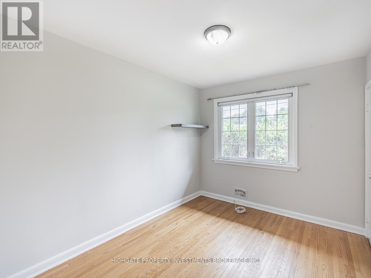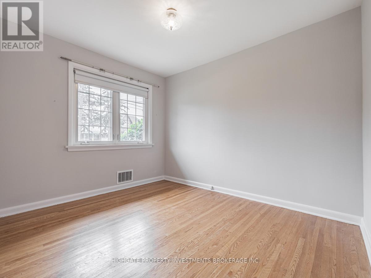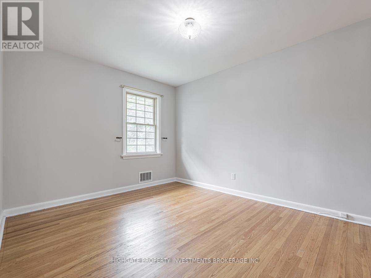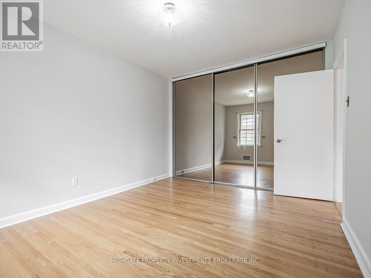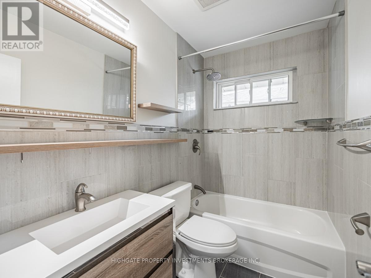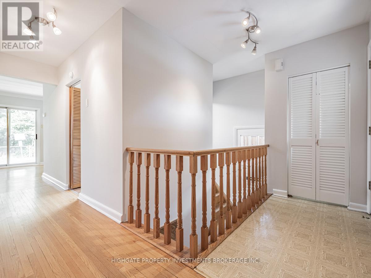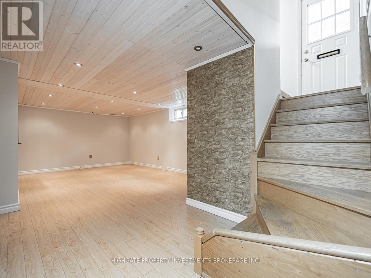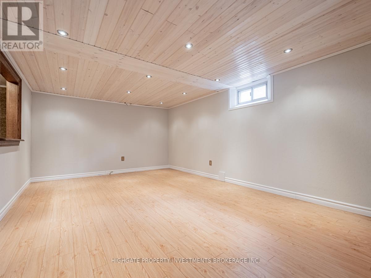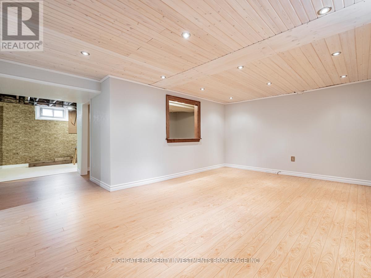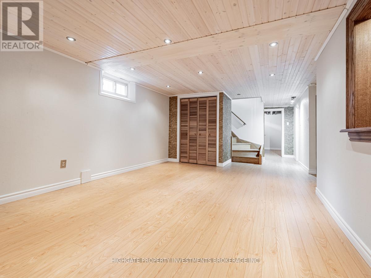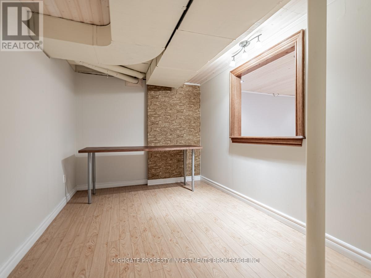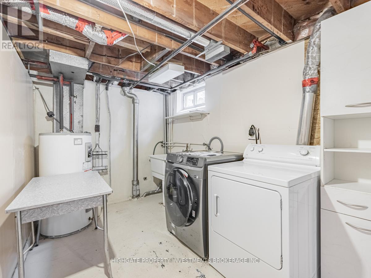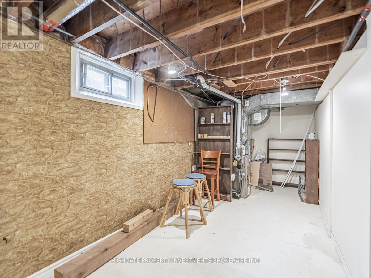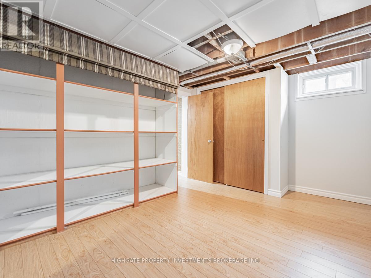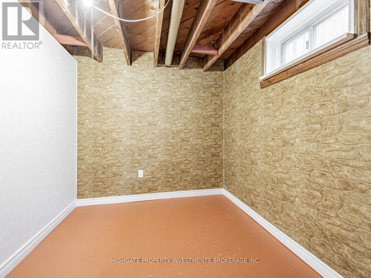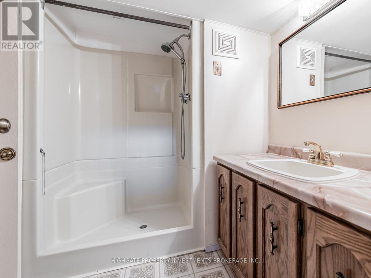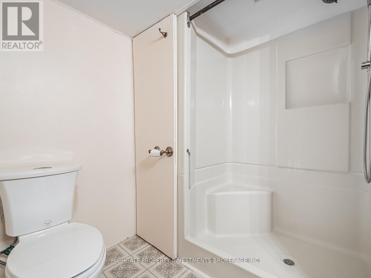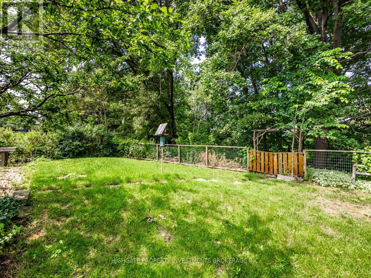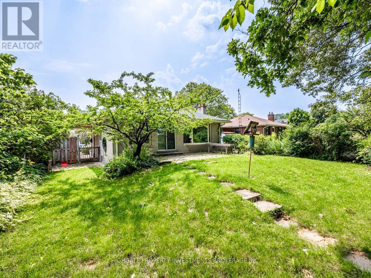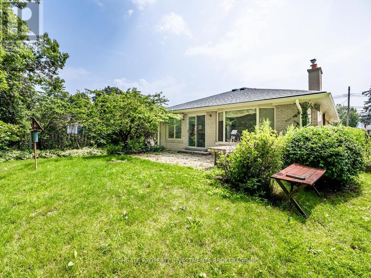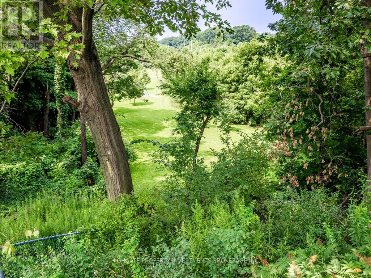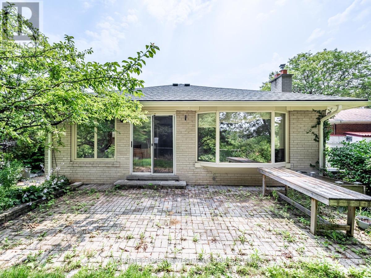82 Ravenscrest Drive Toronto, Ontario M9B 5N3
$3,500 Monthly
Bright & Spacious 3 Bed, 2 Bath Bungalow @ Rathburn/Kipling. Beautiful Curb Appeal With Spacious Lot and Scenic Nature Backdrop. Spacious Living & Dining Room Featuring Hardwood Flooring, Fireplace, Bay Window & W/O TO Patio. Separate Kitchen With Wrap-around Counter, Backsplash, Skylight, Pass Through & Window. Primary Bedroom Includes Hardwood Flooring, Wall-to-Wall Closet With Mirrored Doors & Large Window. Spacious 2nd & 3rd Bedrooms On The Main Level Have Hardwood Flooring, Large Windows, and Large Closets. Modern Bath With B/I Shelving, Backsplash, Tile Flooring & Full-Size Stand-Up Tub. Finished Basement With Additional Bathroom, Laminate, Pot Lights & Separate Rooms. Sprawling Backyard With Ravine Views. Situated On A Quite & Safe Street. (id:60365)
Property Details
| MLS® Number | W12454074 |
| Property Type | Single Family |
| Community Name | Princess-Rosethorn |
| AmenitiesNearBy | Park, Public Transit |
| EquipmentType | Water Heater |
| Features | Ravine |
| ParkingSpaceTotal | 4 |
| RentalEquipmentType | Water Heater |
Building
| BathroomTotal | 2 |
| BedroomsAboveGround | 3 |
| BedroomsBelowGround | 1 |
| BedroomsTotal | 4 |
| Appliances | Dishwasher, Dryer, Stove, Washer, Refrigerator |
| ArchitecturalStyle | Bungalow |
| BasementDevelopment | Finished |
| BasementFeatures | Separate Entrance |
| BasementType | N/a (finished) |
| ConstructionStyleAttachment | Detached |
| CoolingType | Central Air Conditioning |
| ExteriorFinish | Brick |
| FireplacePresent | Yes |
| FlooringType | Hardwood, Laminate |
| FoundationType | Concrete |
| HeatingFuel | Natural Gas |
| HeatingType | Forced Air |
| StoriesTotal | 1 |
| SizeInterior | 1100 - 1500 Sqft |
| Type | House |
| UtilityWater | Municipal Water |
Parking
| Carport | |
| No Garage |
Land
| Acreage | No |
| LandAmenities | Park, Public Transit |
| Sewer | Sanitary Sewer |
| SizeDepth | 166 Ft |
| SizeFrontage | 50 Ft |
| SizeIrregular | 50 X 166 Ft |
| SizeTotalText | 50 X 166 Ft |
Rooms
| Level | Type | Length | Width | Dimensions |
|---|---|---|---|---|
| Basement | Recreational, Games Room | 5.21 m | 3.61 m | 5.21 m x 3.61 m |
| Basement | Office | 3.58 m | 2.42 m | 3.58 m x 2.42 m |
| Basement | Den | 3.93 m | 3.14 m | 3.93 m x 3.14 m |
| Main Level | Living Room | 5.72 m | 3.69 m | 5.72 m x 3.69 m |
| Main Level | Dining Room | 2.9 m | 2.44 m | 2.9 m x 2.44 m |
| Main Level | Kitchen | 3.63 m | 2.74 m | 3.63 m x 2.74 m |
| Main Level | Primary Bedroom | 3.86 m | 3.1 m | 3.86 m x 3.1 m |
| Main Level | Bedroom 2 | 3.32 m | 2.83 m | 3.32 m x 2.83 m |
| Main Level | Bedroom 3 | 3.33 m | 2.82 m | 3.33 m x 2.82 m |
Justin Maloney
Broker
51 Jevlan Drive Unit 6a
Vaughan, Ontario L4L 8C2

