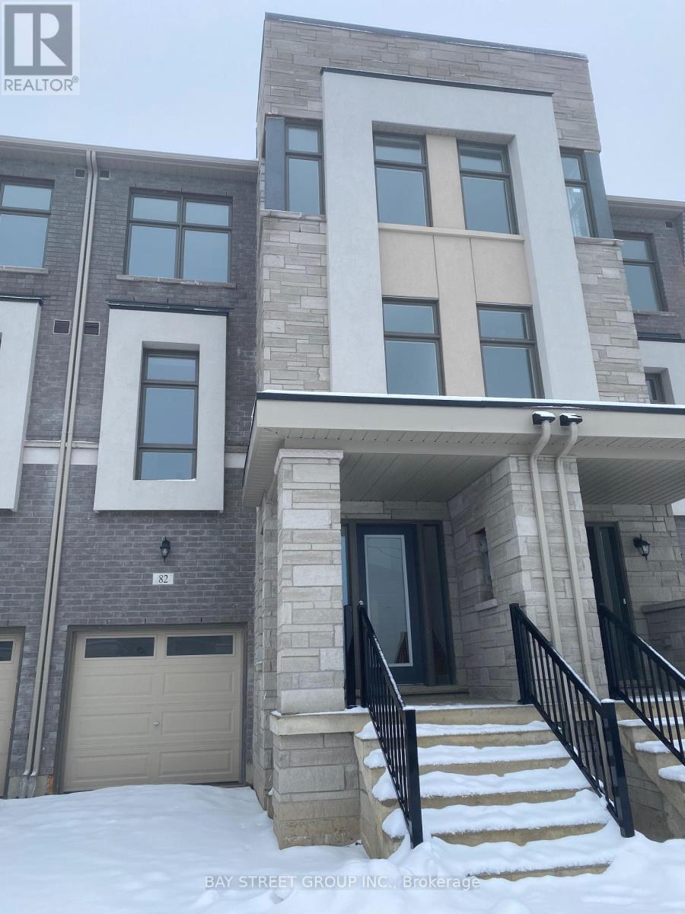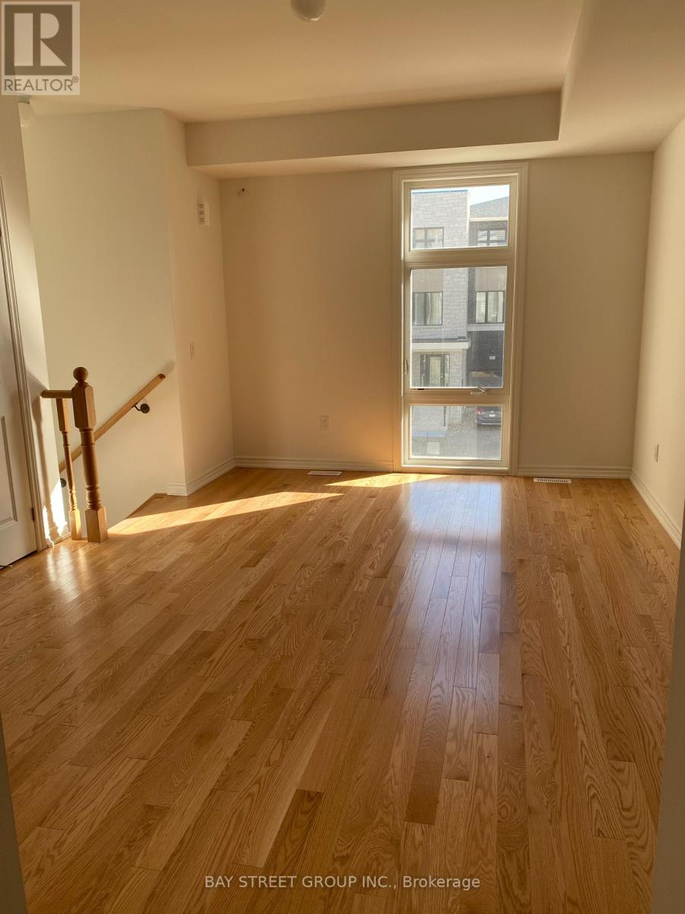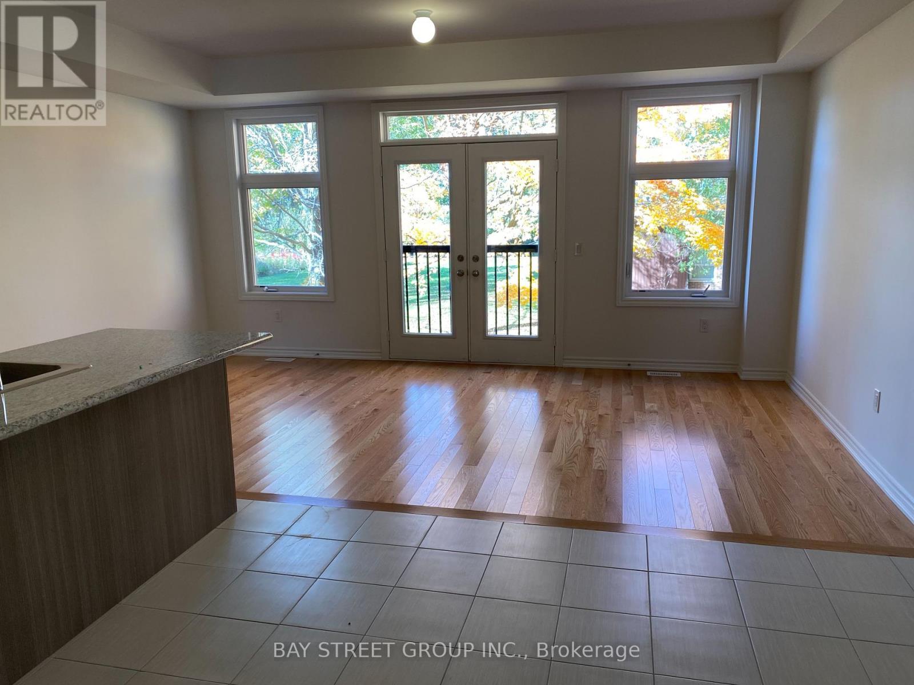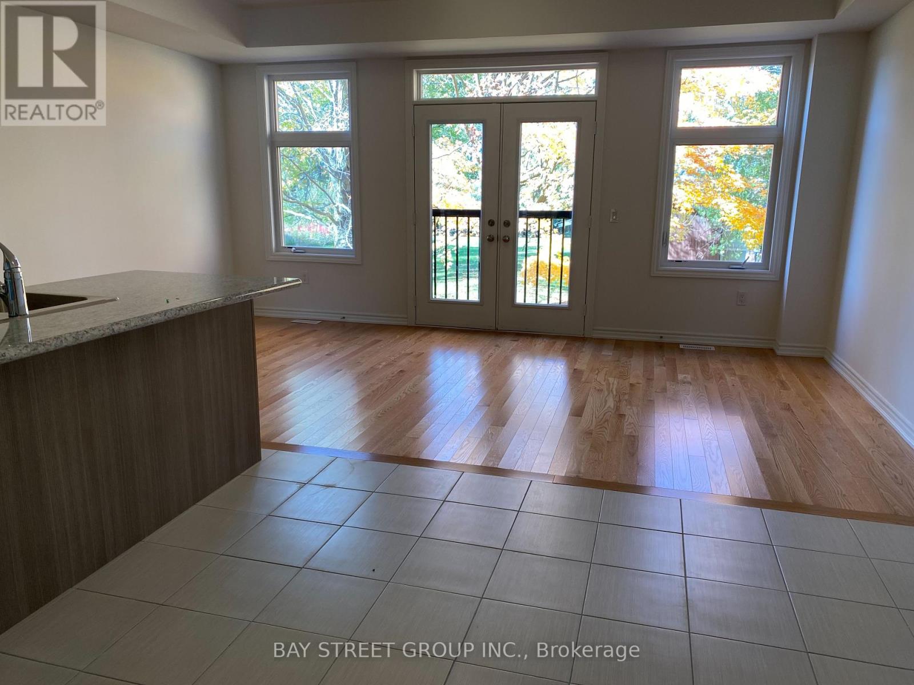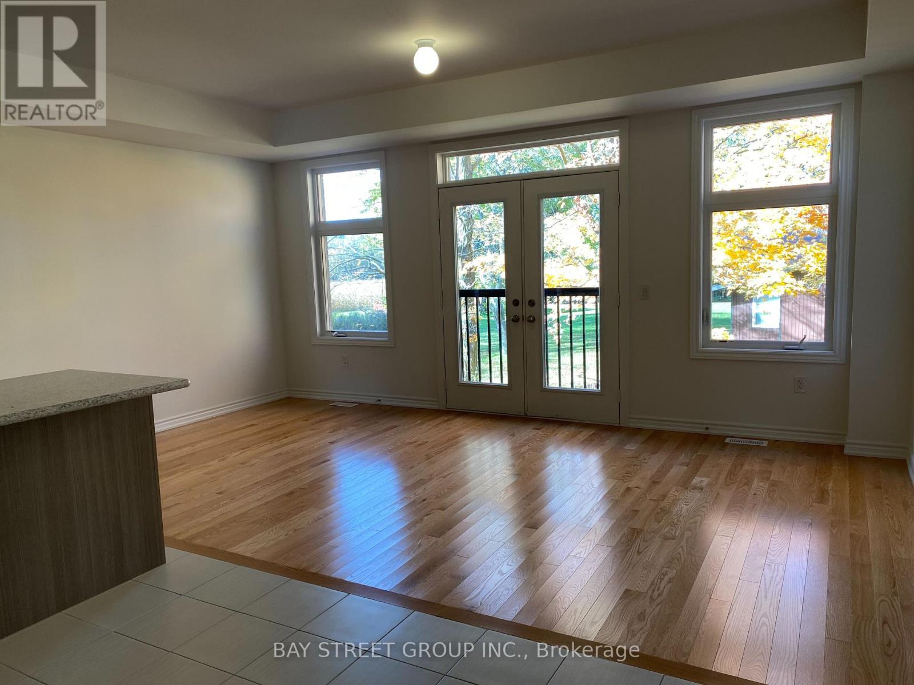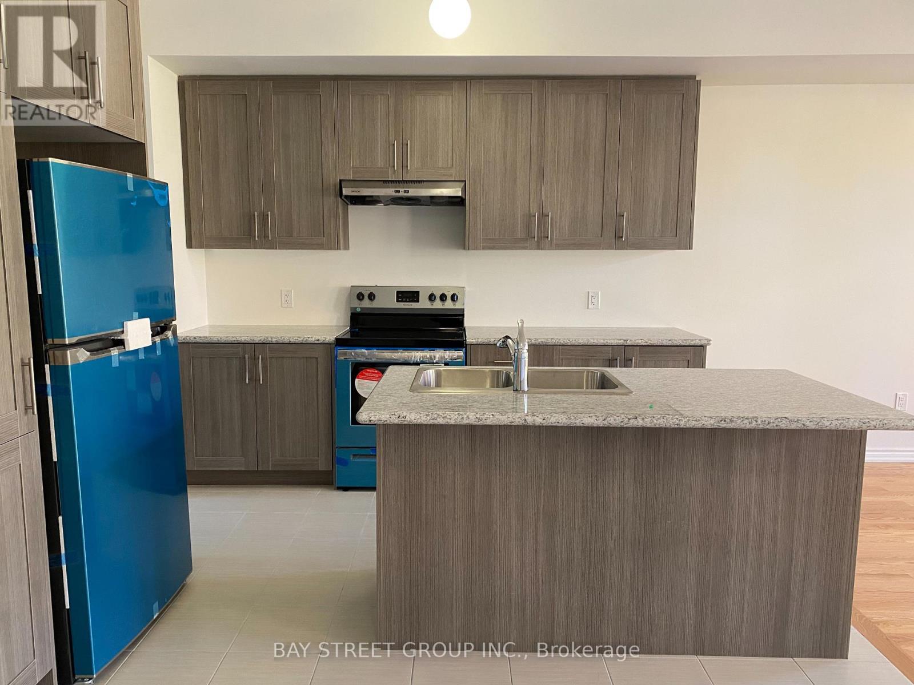82 Puisaya Drive N Richmond Hill, Ontario L4E 1L2
4 Bedroom
4 Bathroom
2499.9795 - 2999.975 sqft
Central Air Conditioning
Forced Air
$1,269,000
S/S Fridge, S/S Dishwasher, S/S Stove, S/S Hood Range, Washer & Dryer, A/C And All Pot Lights And Light Fixtures. (id:60365)
Property Details
| MLS® Number | N12005560 |
| Property Type | Single Family |
| Community Name | Rural Richmond Hill |
| ParkingSpaceTotal | 3 |
Building
| BathroomTotal | 4 |
| BedroomsAboveGround | 3 |
| BedroomsBelowGround | 1 |
| BedroomsTotal | 4 |
| BasementDevelopment | Finished |
| BasementType | N/a (finished) |
| ConstructionStyleAttachment | Attached |
| CoolingType | Central Air Conditioning |
| ExteriorFinish | Brick |
| FoundationType | Concrete |
| HalfBathTotal | 1 |
| HeatingFuel | Natural Gas |
| HeatingType | Forced Air |
| StoriesTotal | 3 |
| SizeInterior | 2499.9795 - 2999.975 Sqft |
| Type | Row / Townhouse |
| UtilityWater | Municipal Water |
Parking
| Attached Garage | |
| Garage |
Land
| Acreage | No |
| Sewer | Sanitary Sewer |
| SizeDepth | 110 Ft |
| SizeFrontage | 19 Ft |
| SizeIrregular | 19 X 110 Ft |
| SizeTotalText | 19 X 110 Ft |
Rooms
| Level | Type | Length | Width | Dimensions |
|---|---|---|---|---|
| Second Level | Bedroom 2 | 3.3 m | 2.87 m | 3.3 m x 2.87 m |
| Second Level | Bedroom 3 | 3.3 m | 2.73 m | 3.3 m x 2.73 m |
| Third Level | Primary Bedroom | 6.15 m | 3.36 m | 6.15 m x 3.36 m |
| Lower Level | Bedroom 4 | 3.03 m | 2.58 m | 3.03 m x 2.58 m |
| Lower Level | Media | 5.45 m | 3.07 m | 5.45 m x 3.07 m |
| Main Level | Living Room | 5.45 m | 3.3 m | 5.45 m x 3.3 m |
| Main Level | Dining Room | 5.45 m | 3.3 m | 5.45 m x 3.3 m |
| Main Level | Kitchen | 5.45 m | 3.3 m | 5.45 m x 3.3 m |
https://www.realtor.ca/real-estate/27992040/82-puisaya-drive-n-richmond-hill-rural-richmond-hill
Thomas Chen
Salesperson
Bay Street Group Inc.
8300 Woodbine Ave Ste 500
Markham, Ontario L3R 9Y7
8300 Woodbine Ave Ste 500
Markham, Ontario L3R 9Y7

