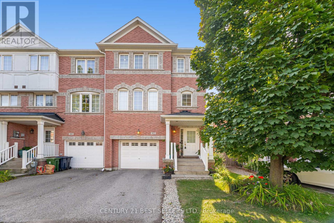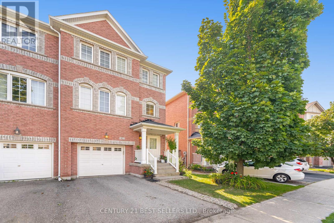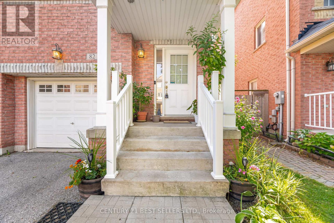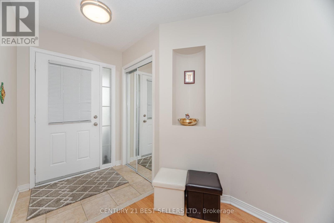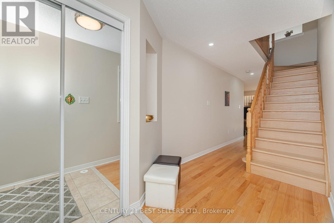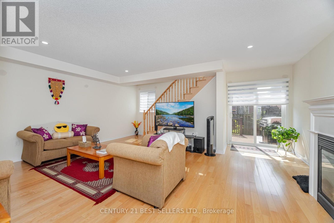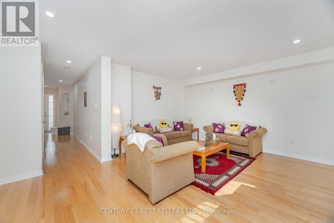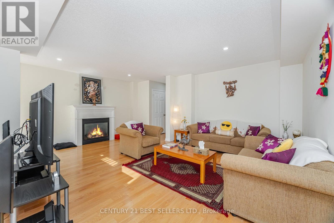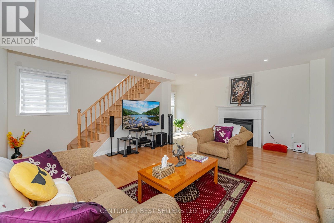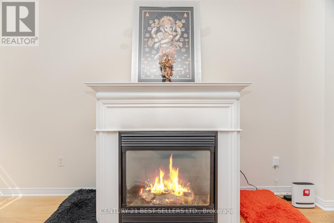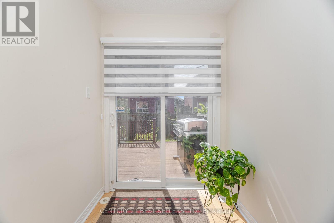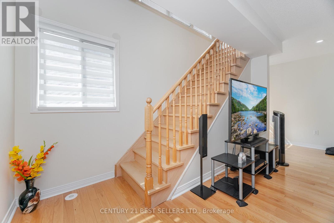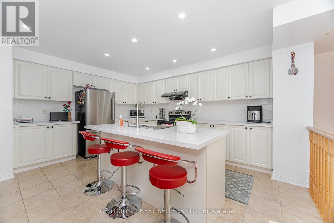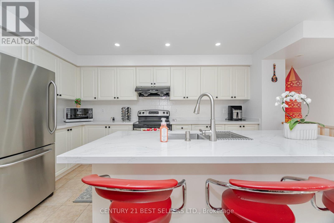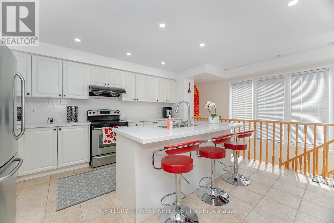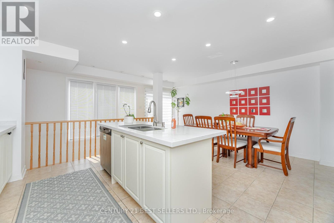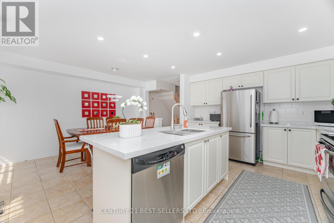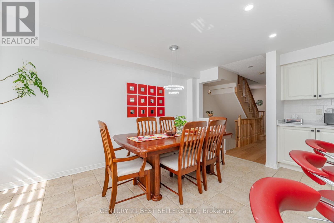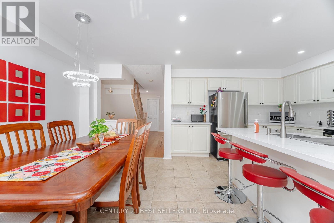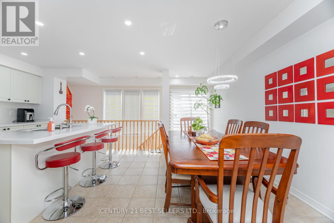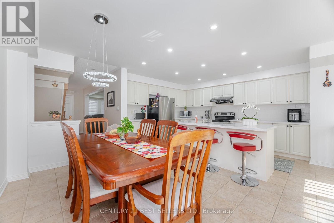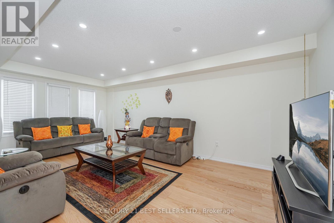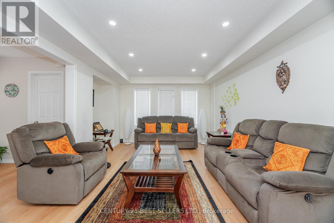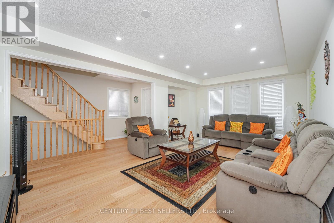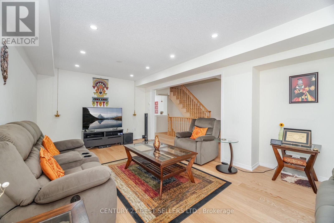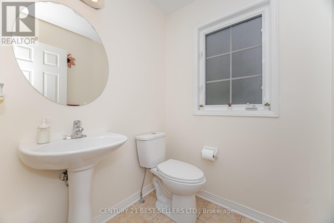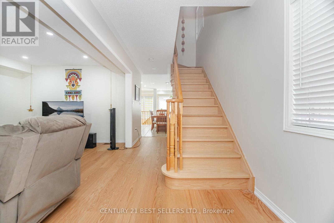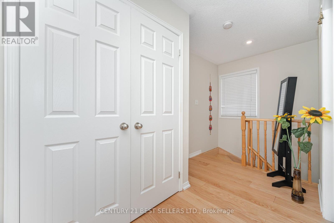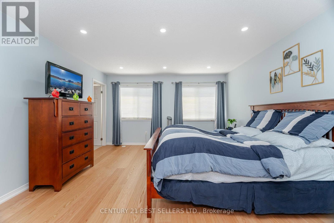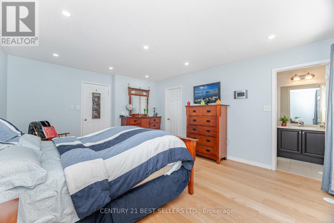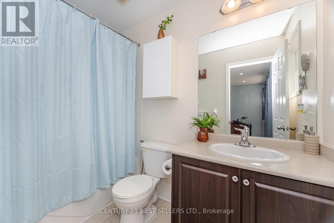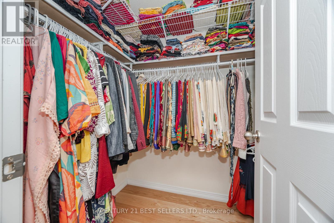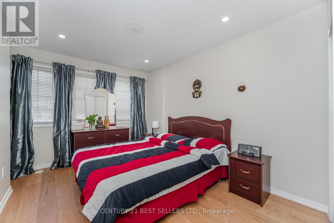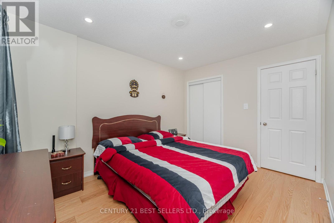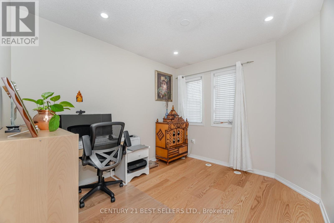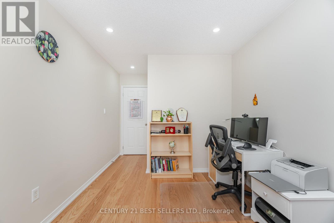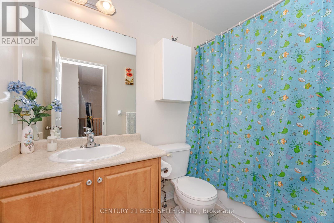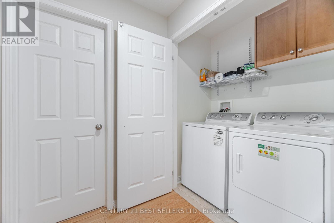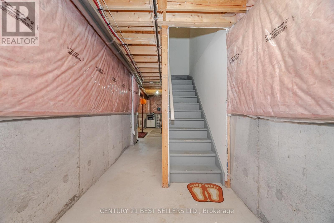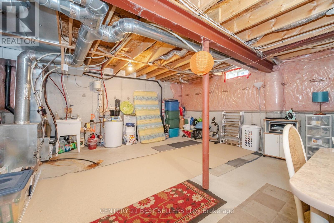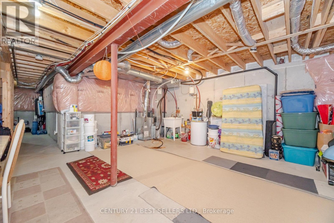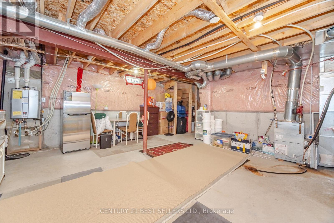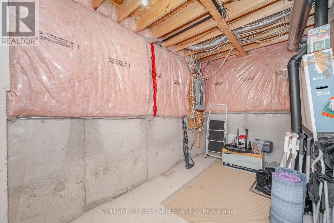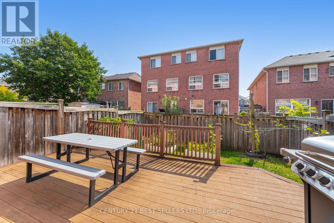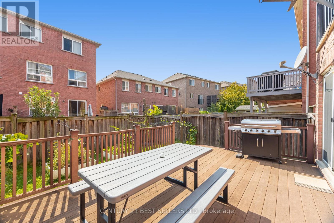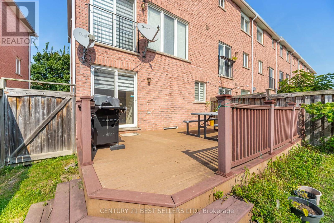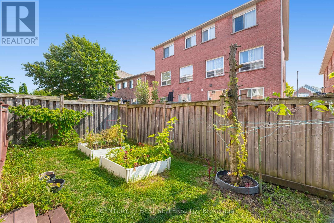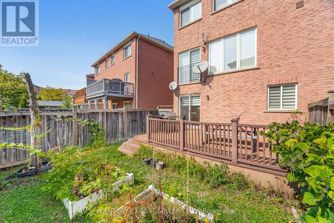82 Pilkington Drive Toronto, Ontario M1L 0A7
$989,000
Step Into This Beautifully Maintained Freehold End Unit Townhouse Offering 2,204 sq. ft. Of Spacious, Sun-filled Living Perfect For Growing Families! Proudly Owned By Only The Second Owners, This Home Shows Like New, Combining Style, Comfort, And Quality Upgrades Throughout. Featuring A Gourmet Kitchen With A Large Center Island W Quartz Counter Top, Stainless Steel Appliances, Tiled Backsplash, And Modern Finishes Ideal For Cooking and Entertaining. The Inviting Family Room Boasts A Cozy Gas Fireplace, Elegant Hardwood Floors, And Pot Lights.Walk Out To Large 20 x 12 Composite Deck Perfect For Entertaining. Enjoy A Bright And Airy Layout W 3 Bedrooms & 3 bathrooms. Convenient Laundry On The Same Floor As The Bedroom Floors. The Master Bedroom Retreat Includes A Walk-in Closet And Private Ensuite. Close To Schools, TTC, Warden Subway, Parks, Shops And More. Dont Miss This Stunning Like New Home Ready For Your Family To Move In! (id:60365)
Property Details
| MLS® Number | E12398700 |
| Property Type | Single Family |
| Community Name | Clairlea-Birchmount |
| EquipmentType | Water Heater, Water Heater - Tankless |
| ParkingSpaceTotal | 2 |
| RentalEquipmentType | Water Heater, Water Heater - Tankless |
Building
| BathroomTotal | 3 |
| BedroomsAboveGround | 3 |
| BedroomsTotal | 3 |
| Appliances | Water Heater - Tankless, Dishwasher, Dryer, Stove, Washer, Refrigerator |
| BasementDevelopment | Unfinished |
| BasementType | N/a (unfinished) |
| ConstructionStyleAttachment | Attached |
| CoolingType | Central Air Conditioning |
| ExteriorFinish | Brick |
| FireplacePresent | Yes |
| FlooringType | Hardwood, Ceramic |
| FoundationType | Concrete |
| HalfBathTotal | 1 |
| HeatingFuel | Natural Gas |
| HeatingType | Forced Air |
| StoriesTotal | 3 |
| SizeInterior | 2000 - 2500 Sqft |
| Type | Row / Townhouse |
| UtilityWater | Municipal Water |
Parking
| Garage |
Land
| Acreage | No |
| FenceType | Fenced Yard |
| Sewer | Sanitary Sewer |
| SizeDepth | 84 Ft |
| SizeFrontage | 24 Ft ,7 In |
| SizeIrregular | 24.6 X 84 Ft |
| SizeTotalText | 24.6 X 84 Ft |
Rooms
| Level | Type | Length | Width | Dimensions |
|---|---|---|---|---|
| Second Level | Kitchen | 4.3 m | 4.03 m | 4.3 m x 4.03 m |
| Second Level | Eating Area | 5.04 m | 1.73 m | 5.04 m x 1.73 m |
| Second Level | Living Room | 4 m | 2.62 m | 4 m x 2.62 m |
| Second Level | Dining Room | 4.56 m | 3.45 m | 4.56 m x 3.45 m |
| Third Level | Primary Bedroom | 5.12 m | 4.1 m | 5.12 m x 4.1 m |
| Third Level | Bedroom 2 | 3.2 m | 2.74 m | 3.2 m x 2.74 m |
| Third Level | Bedroom 3 | 3.8 m | 2.89 m | 3.8 m x 2.89 m |
| Third Level | Laundry Room | 1.6 m | 0.86 m | 1.6 m x 0.86 m |
| Main Level | Great Room | 5.74 m | 5.6 m | 5.74 m x 5.6 m |
Sunil Bhaskar
Salesperson
4 Robert Speck Pkwy #150 Ground Flr
Mississauga, Ontario L4Z 1S1
Reny Sunil
Salesperson
4 Robert Speck Pkwy #150 Ground Flr
Mississauga, Ontario L4Z 1S1

