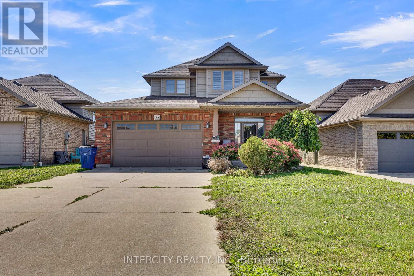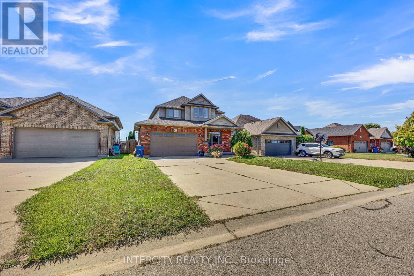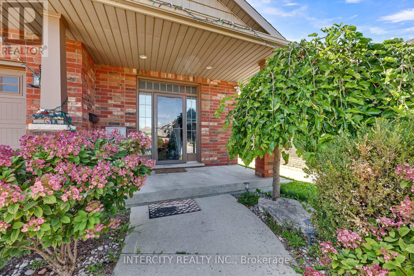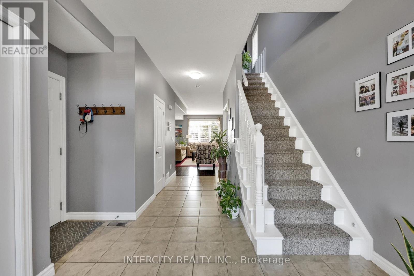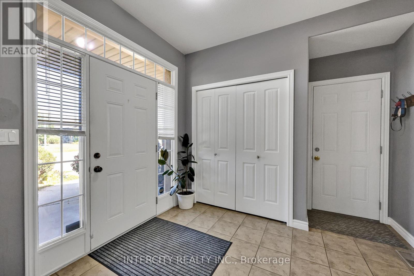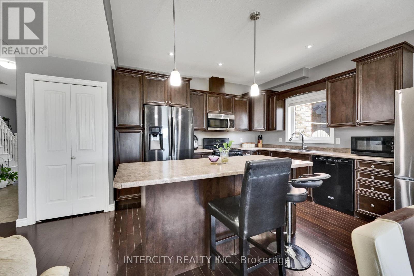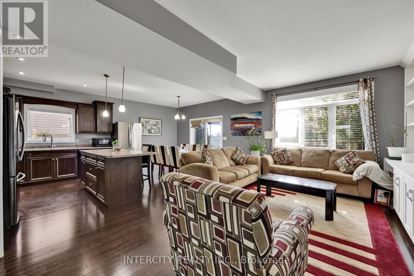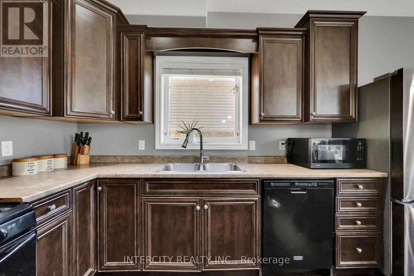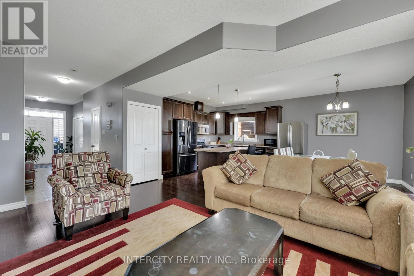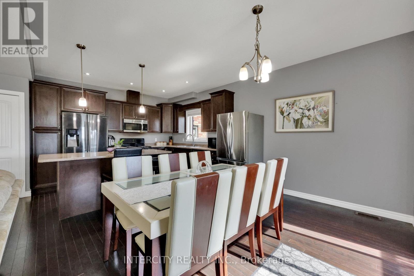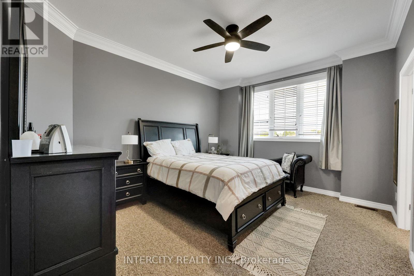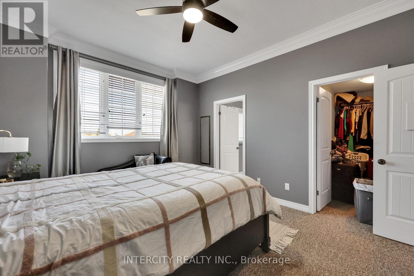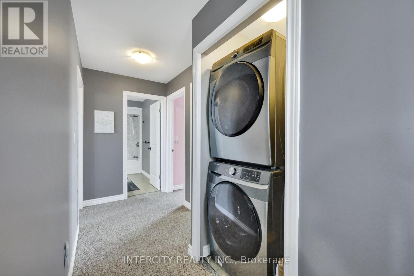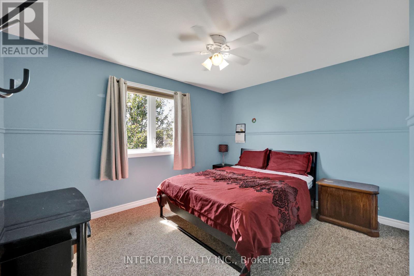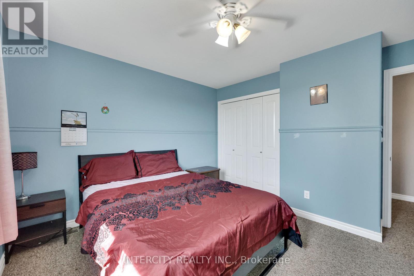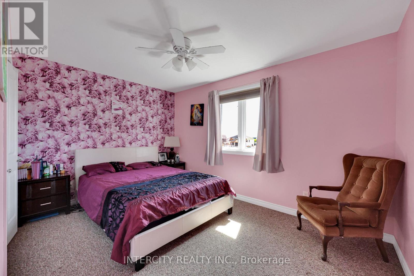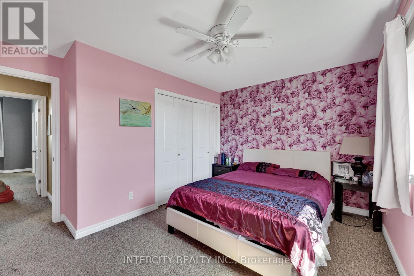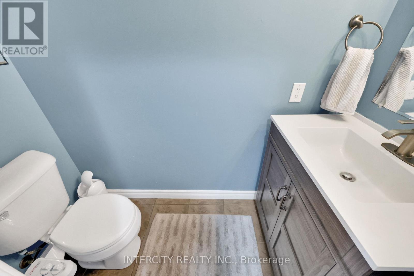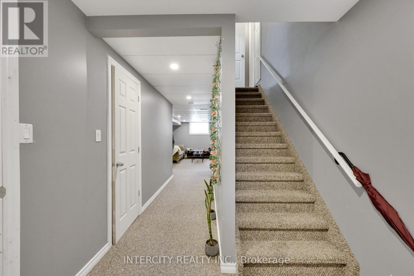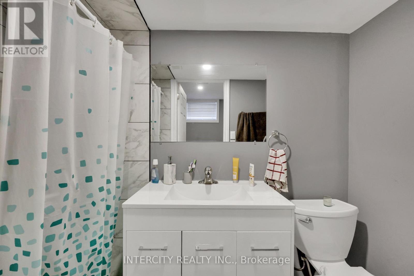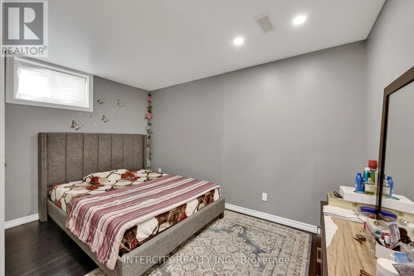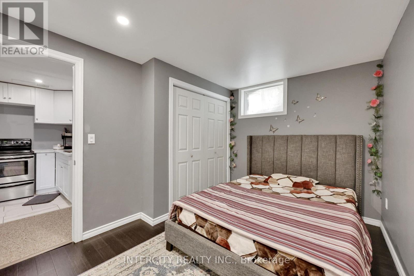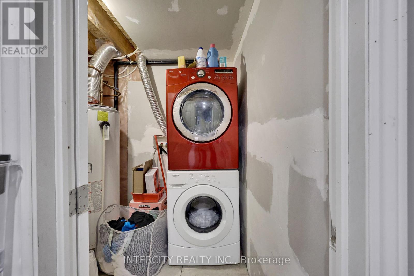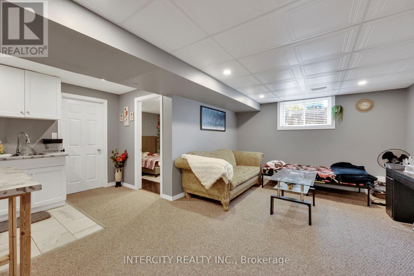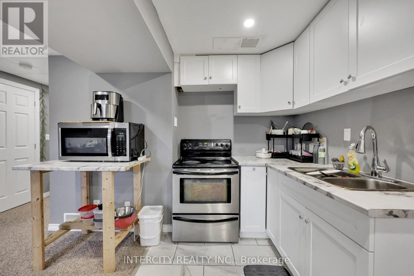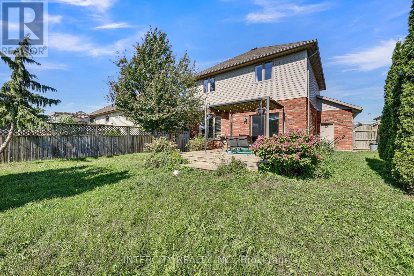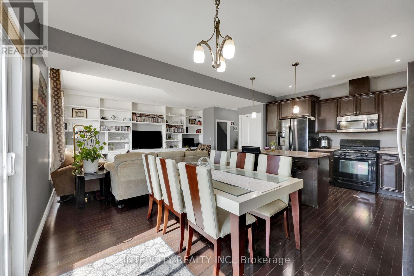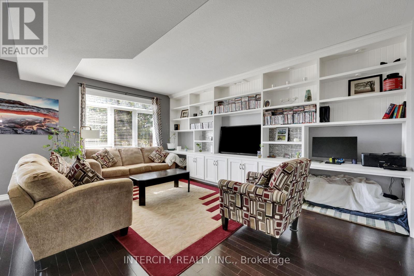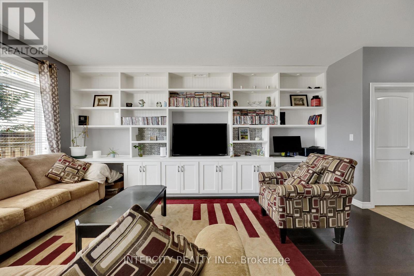82 Molengraaf Way Chatham-Kent, Ontario N7M 0A2
$779,000
This gorgeous 2 story home, with a fully finished basement. Walk into a bright, open entry way, and walk right into the open concept living/dining/kitchen combo! Lovely landscaped backyard that gets beautiful afternoon sun. Upstairs boasts the large primary suite featuring a 3 piece ensuite and large walk-in closet. 2 other well appointed bedrooms and a 4 piece bath are across the hall. Enjoy your summers relaxing in cozy backyard or host big party. The fully finished basement offers additional living space with one bedroom and one full washroom with a separate Side entrance ideal for extended family or rental potential. Huge concrete driveway can fit 4 cars or any recreational vehicle. Do not miss this opportunity, this house could be your dream home. Conveniently located within 5 mins distance to all major amenities & St. Clair College Thames Campus, this home offers both comfort and accessibility. (id:60365)
Property Details
| MLS® Number | X12403430 |
| Property Type | Single Family |
| Community Name | Chatham-Kent |
| AmenitiesNearBy | Public Transit, Schools |
| CommunityFeatures | School Bus |
| Features | Flat Site, Dry, Gazebo |
| ParkingSpaceTotal | 4 |
| ViewType | City View |
Building
| BathroomTotal | 4 |
| BedroomsAboveGround | 3 |
| BedroomsBelowGround | 1 |
| BedroomsTotal | 4 |
| Age | 6 To 15 Years |
| Appliances | Central Vacuum, Water Meter, Dishwasher, Dryer, Two Stoves, Two Washers, Two Refrigerators |
| BasementDevelopment | Finished |
| BasementFeatures | Separate Entrance |
| BasementType | N/a (finished) |
| ConstructionStyleAttachment | Detached |
| CoolingType | Central Air Conditioning |
| ExteriorFinish | Brick, Vinyl Siding |
| FireProtection | Smoke Detectors |
| FireplacePresent | Yes |
| FlooringType | Tile, Hardwood |
| FoundationType | Concrete |
| HalfBathTotal | 2 |
| HeatingFuel | Natural Gas |
| HeatingType | Forced Air |
| StoriesTotal | 2 |
| SizeInterior | 1500 - 2000 Sqft |
| Type | House |
| UtilityWater | Municipal Water |
Parking
| Attached Garage | |
| Garage |
Land
| Acreage | No |
| LandAmenities | Public Transit, Schools |
| Sewer | Sanitary Sewer |
| SizeDepth | 110 Ft ,1 In |
| SizeFrontage | 45 Ft ,3 In |
| SizeIrregular | 45.3 X 110.1 Ft |
| SizeTotalText | 45.3 X 110.1 Ft |
| ZoningDescription | Residential |
Rooms
| Level | Type | Length | Width | Dimensions |
|---|---|---|---|---|
| Second Level | Primary Bedroom | 14.6 m | 12.2 m | 14.6 m x 12.2 m |
| Second Level | Bedroom 2 | 12.3 m | 11.4 m | 12.3 m x 11.4 m |
| Second Level | Bedroom 3 | 13.4 m | 9.6 m | 13.4 m x 9.6 m |
| Basement | Bedroom | 3.04 m | 3.35 m | 3.04 m x 3.35 m |
| Basement | Living Room | 6.09 m | 3.1 m | 6.09 m x 3.1 m |
| Basement | Kitchen | 1.5 m | 2.4 m | 1.5 m x 2.4 m |
| Main Level | Kitchen | 20.2 m | 13.3 m | 20.2 m x 13.3 m |
| Main Level | Living Room | 11.7 m | 17.9 m | 11.7 m x 17.9 m |
Utilities
| Cable | Available |
| Electricity | Installed |
| Sewer | Installed |
https://www.realtor.ca/real-estate/28862571/82-molengraaf-way-chatham-kent-chatham-kent
Ammy Khullar
Salesperson
3600 Langstaff Rd., Ste14
Vaughan, Ontario L4L 9E7

