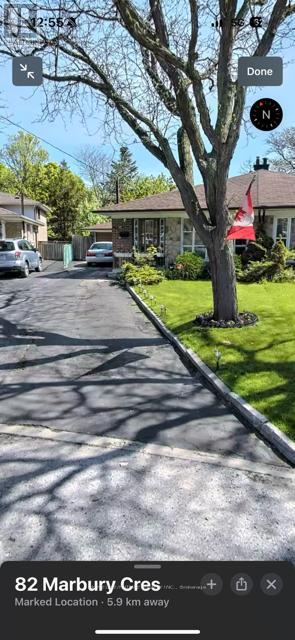82 Marbury Crescent Toronto, Ontario M3A 2G2
5 Bedroom
3 Bathroom
1100 - 1500 sqft
Central Air Conditioning
Forced Air
$699,000
Attention Investors And Renovators Welcome To 82 Marbury Cres, 4 Bedroom Double Car Garage House In High Demanding Quiet Neighborhood Solid Brick Home with separate basement entrance Long Private Drive Way (4 Cars) Newer Roof And Upgraded Windows, Same Owner More Than 20 Years. Lots Of Natural Lights Enjoy The Private Backyard, Close To All The Amenities Steps From Shopping Mall Major Highways Well Known Schools, House Needs Some TLC. There Is No Warranties/Guarantee By The Owner, House Is Selling By Power Of Attorney. (id:60365)
Property Details
| MLS® Number | C12345594 |
| Property Type | Single Family |
| Community Name | Parkwoods-Donalda |
| EquipmentType | Water Heater - Gas, Water Heater, Water Heater - Tankless |
| Features | Irregular Lot Size |
| ParkingSpaceTotal | 6 |
| RentalEquipmentType | Water Heater - Gas, Water Heater, Water Heater - Tankless |
Building
| BathroomTotal | 3 |
| BedroomsAboveGround | 4 |
| BedroomsBelowGround | 1 |
| BedroomsTotal | 5 |
| Appliances | Dryer, Stove, Washer, Refrigerator |
| BasementDevelopment | Finished |
| BasementFeatures | Separate Entrance |
| BasementType | N/a (finished) |
| ConstructionStyleAttachment | Semi-detached |
| ConstructionStyleSplitLevel | Backsplit |
| CoolingType | Central Air Conditioning |
| ExteriorFinish | Brick |
| FlooringType | Hardwood, Carpeted |
| FoundationType | Block |
| HalfBathTotal | 2 |
| HeatingFuel | Natural Gas |
| HeatingType | Forced Air |
| SizeInterior | 1100 - 1500 Sqft |
| Type | House |
| UtilityWater | Municipal Water |
Parking
| Detached Garage | |
| Garage |
Land
| Acreage | No |
| Sewer | Sanitary Sewer |
| SizeDepth | 106 Ft ,9 In |
| SizeFrontage | 21 Ft ,3 In |
| SizeIrregular | 21.3 X 106.8 Ft |
| SizeTotalText | 21.3 X 106.8 Ft|under 1/2 Acre |
Rooms
| Level | Type | Length | Width | Dimensions |
|---|---|---|---|---|
| Basement | Recreational, Games Room | 5.49 m | 6.1 m | 5.49 m x 6.1 m |
| Basement | Laundry Room | Measurements not available | ||
| Lower Level | Primary Bedroom | 4.12 m | 3.02 m | 4.12 m x 3.02 m |
| Lower Level | Bedroom 4 | 3.05 m | 3.1 m | 3.05 m x 3.1 m |
| Main Level | Living Room | 5.43 m | 3.63 m | 5.43 m x 3.63 m |
| Main Level | Dining Room | 3.43 m | 3.05 m | 3.43 m x 3.05 m |
| Main Level | Kitchen | 5.08 m | 2.46 m | 5.08 m x 2.46 m |
| Upper Level | Bedroom 2 | 4.19 m | 3.05 m | 4.19 m x 3.05 m |
| Upper Level | Bedroom 3 | 3.02 m | 3.05 m | 3.02 m x 3.05 m |
Mano Subramaniam
Broker
Homelife/future Realty Inc.
7 Eastvale Drive Unit 205
Markham, Ontario L3S 4N8
7 Eastvale Drive Unit 205
Markham, Ontario L3S 4N8




