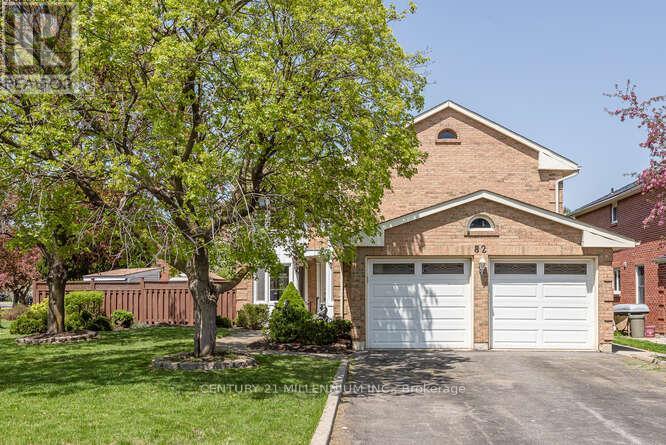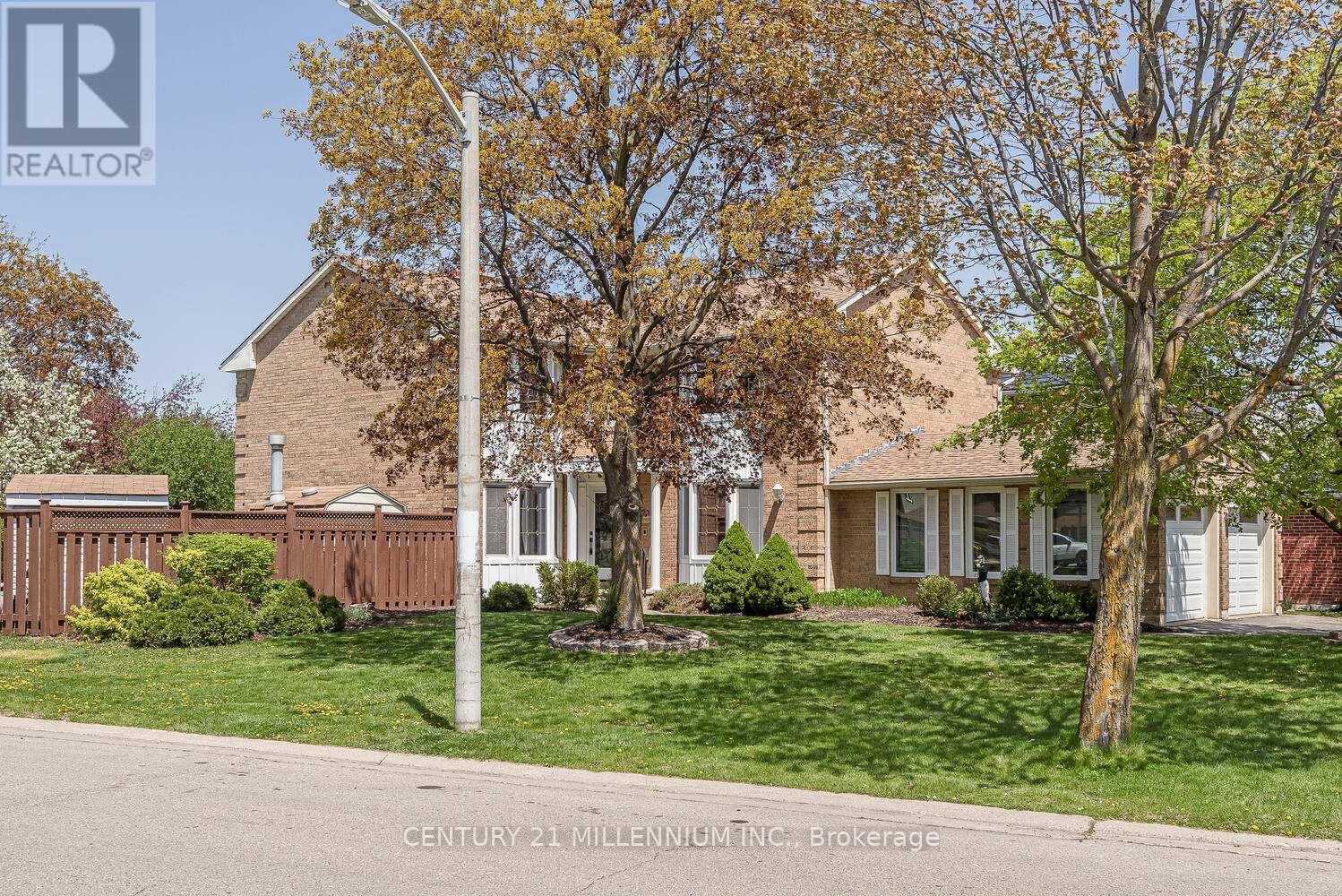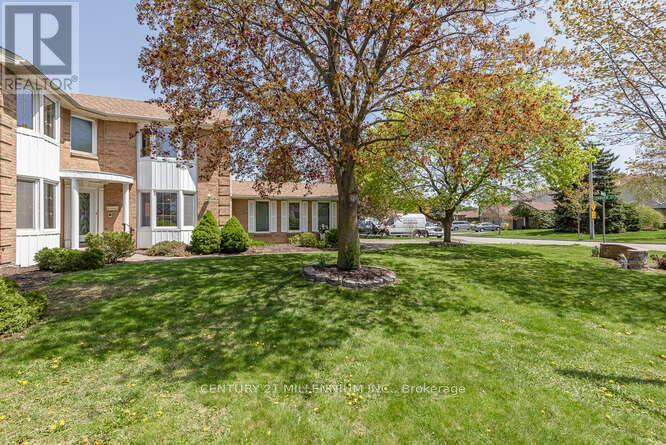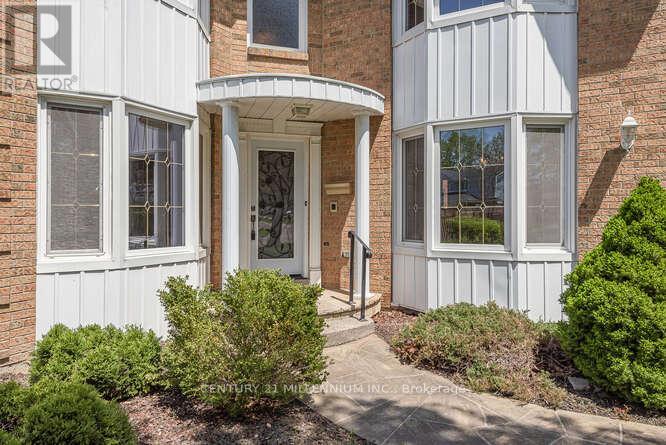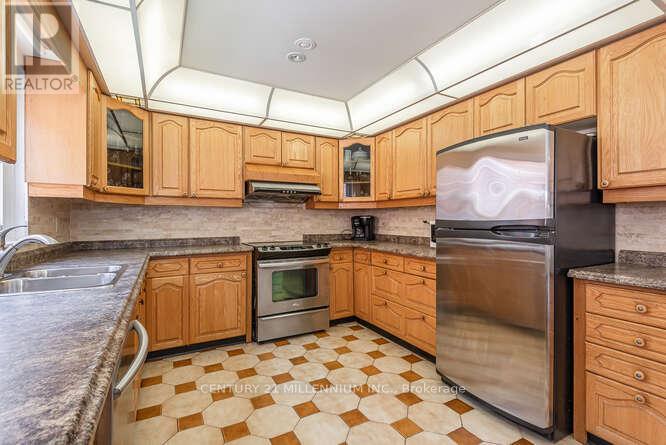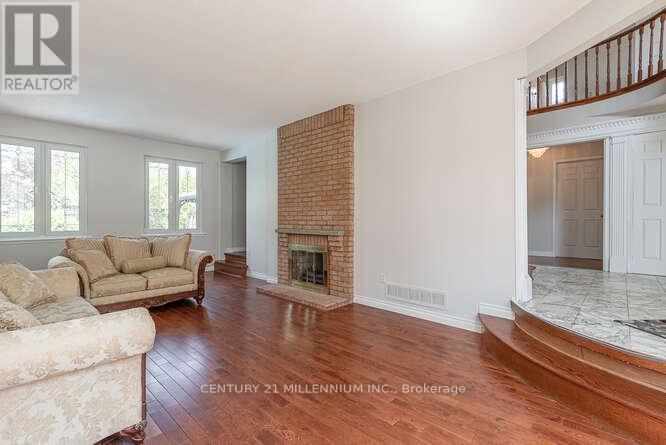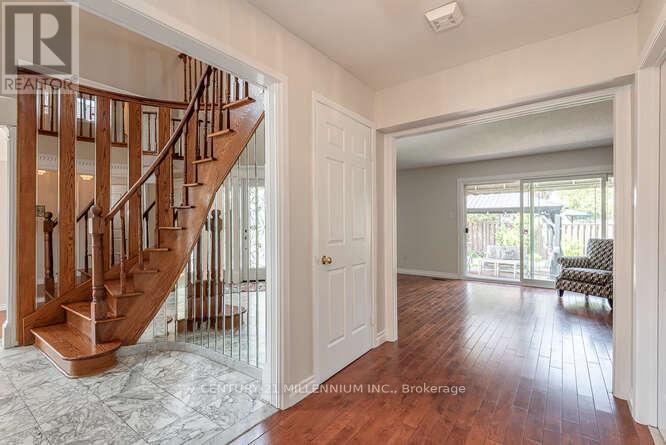82 Leander Street Brampton, Ontario L6S 3M7
$1,199,000
Exceptional Value in today's Market!!! Ideal for Investors or multi-generational families. 2800sqft + basement. Large Sunny corner lot with incredible light exposure all day long. This home has solid bones just needs your personal touch!!! This corner lot has sun from morning to evening, beautiful spacious backyard with inground pool & 2 sheds. Plenty of room to play & entertain. Inside enjoy generously sized rooms throughout, including 5 bedrooms, large eat-in kitchen, separate dining room with bay window, and living room with a fireplace. The family room with fireplace & walk out to yard. The finished basement includes 1x3 pc & offers excellent potential for future basement apartment or in-law suite. A rare opportunity in a prime Brampton location. (id:60365)
Property Details
| MLS® Number | W12142091 |
| Property Type | Single Family |
| Community Name | Westgate |
| ParkingSpaceTotal | 6 |
| PoolType | Inground Pool |
| Structure | Patio(s) |
Building
| BathroomTotal | 4 |
| BedroomsAboveGround | 5 |
| BedroomsTotal | 5 |
| Age | 31 To 50 Years |
| Amenities | Fireplace(s) |
| Appliances | Garage Door Opener Remote(s), Central Vacuum, Water Meter |
| BasementDevelopment | Finished |
| BasementType | Crawl Space (finished) |
| ConstructionStyleAttachment | Detached |
| CoolingType | Central Air Conditioning |
| ExteriorFinish | Brick |
| FireplacePresent | Yes |
| FireplaceTotal | 2 |
| FlooringType | Hardwood |
| FoundationType | Concrete |
| HalfBathTotal | 1 |
| HeatingFuel | Natural Gas |
| HeatingType | Forced Air |
| StoriesTotal | 2 |
| SizeInterior | 2500 - 3000 Sqft |
| Type | House |
| UtilityWater | Municipal Water |
Parking
| Garage |
Land
| Acreage | No |
| LandscapeFeatures | Landscaped |
| Sewer | Sanitary Sewer |
| SizeDepth | 111 Ft ,2 In |
| SizeFrontage | 45 Ft ,4 In |
| SizeIrregular | 45.4 X 111.2 Ft |
| SizeTotalText | 45.4 X 111.2 Ft |
Rooms
| Level | Type | Length | Width | Dimensions |
|---|---|---|---|---|
| Second Level | Primary Bedroom | 4.42 m | 5.49 m | 4.42 m x 5.49 m |
| Second Level | Bedroom 2 | 3.05 m | 4.11 m | 3.05 m x 4.11 m |
| Second Level | Bedroom 3 | 3.05 m | 3.05 m | 3.05 m x 3.05 m |
| Second Level | Bedroom 4 | 3.05 m | 3.96 m | 3.05 m x 3.96 m |
| Second Level | Bedroom 5 | 3.41 m | 4.02 m | 3.41 m x 4.02 m |
| Basement | Recreational, Games Room | 4.88 m | 10.36 m | 4.88 m x 10.36 m |
| Main Level | Kitchen | 3.05 m | 5.49 m | 3.05 m x 5.49 m |
| Main Level | Dining Room | 3.66 m | 4.27 m | 3.66 m x 4.27 m |
| Main Level | Family Room | 3.96 m | 6.71 m | 3.96 m x 6.71 m |
| Main Level | Living Room | 3.69 m | 7.62 m | 3.69 m x 7.62 m |
Utilities
| Cable | Installed |
| Electricity | Installed |
| Sewer | Installed |
https://www.realtor.ca/real-estate/28298530/82-leander-street-brampton-westgate-westgate
Heather Reed
Salesperson
181 Queen St East
Brampton, Ontario L6W 2B3

