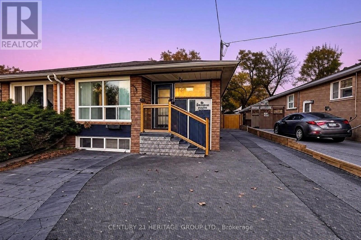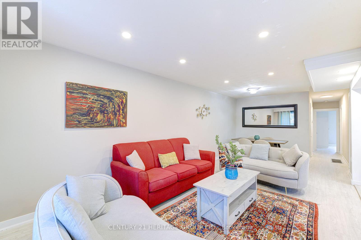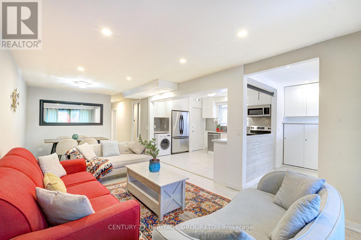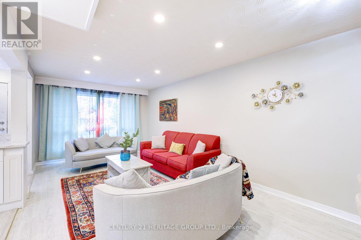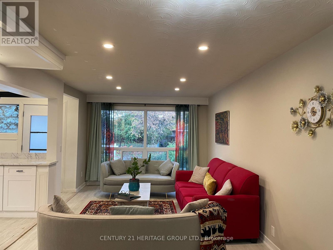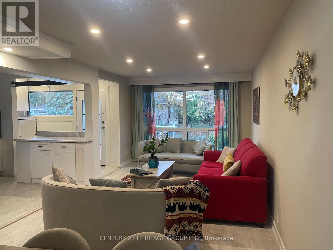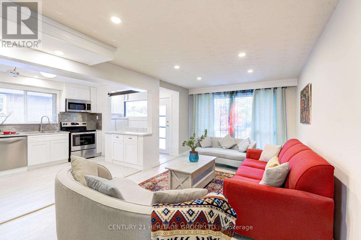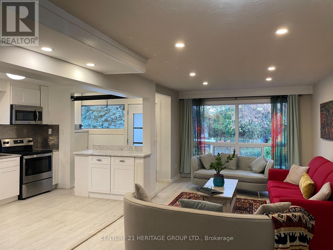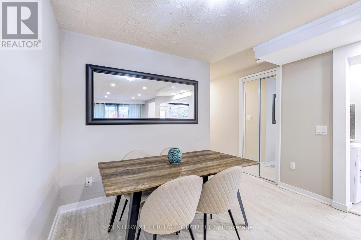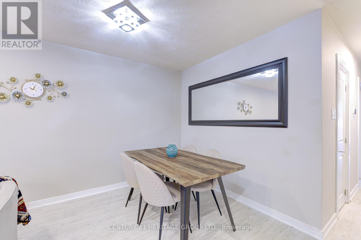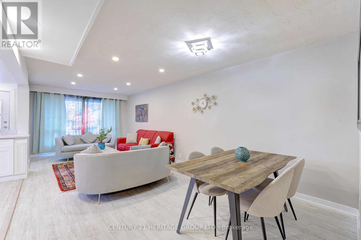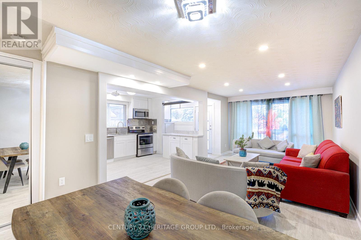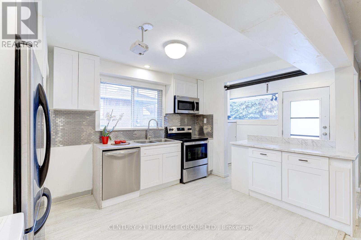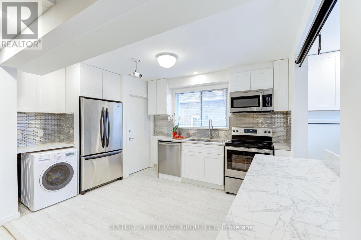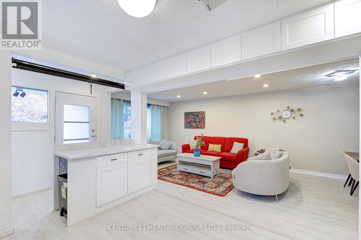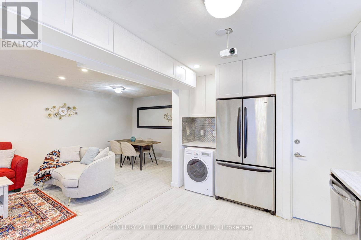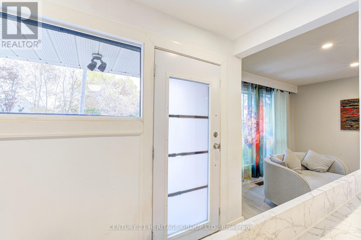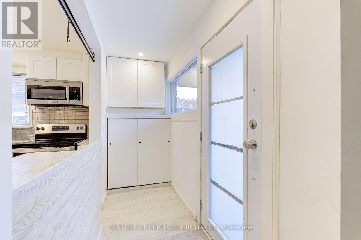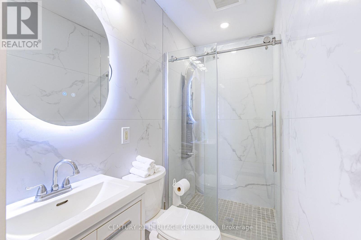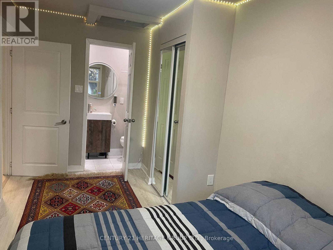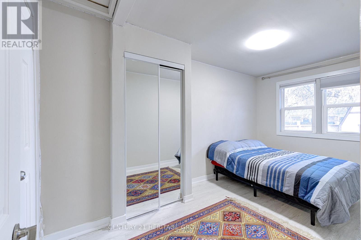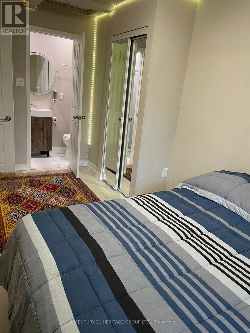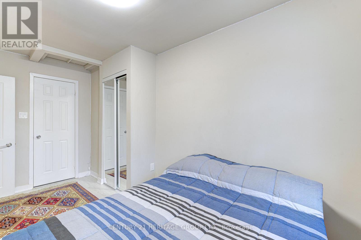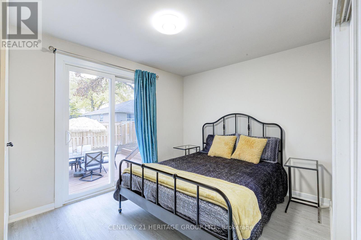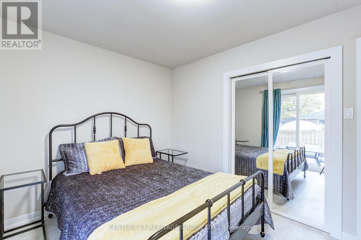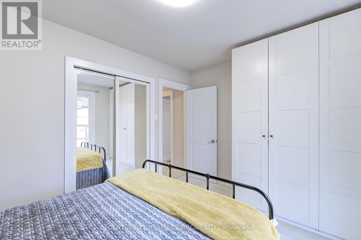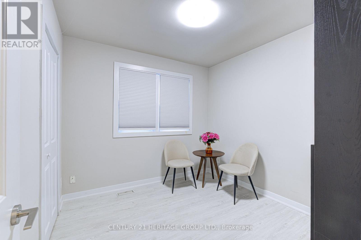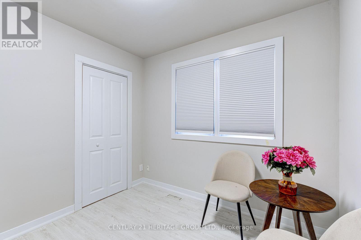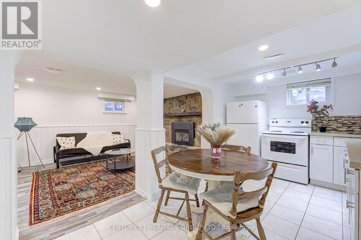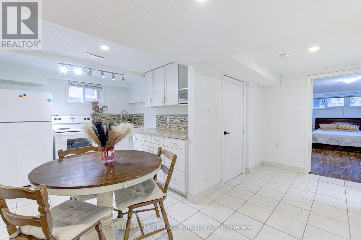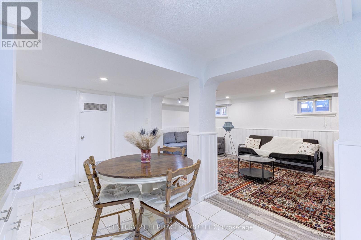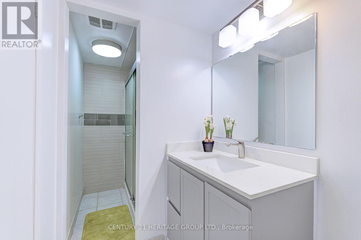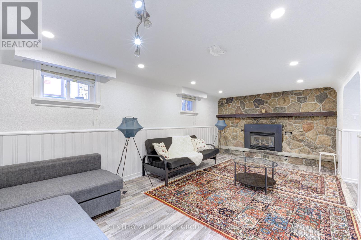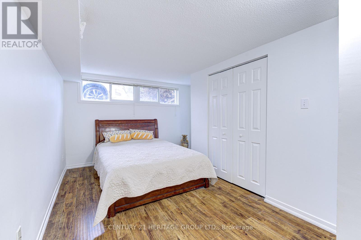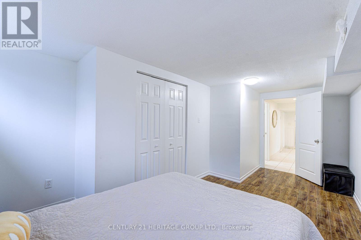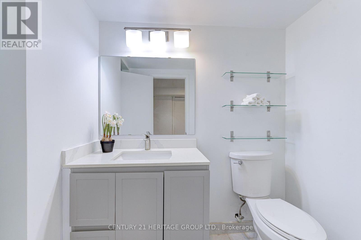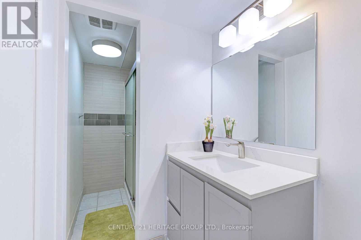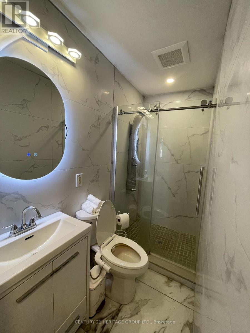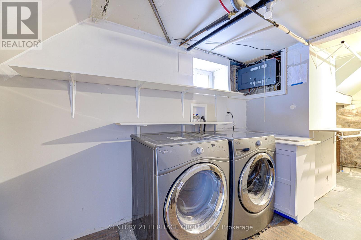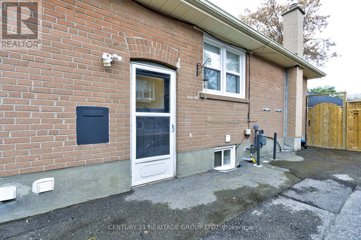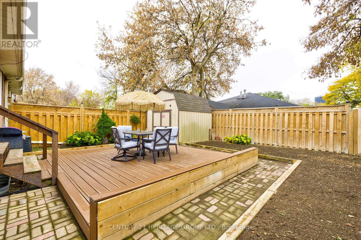82 Harrison Drive Newmarket, Ontario L3Y 4P4
4 Bedroom
3 Bathroom
1100 - 1500 sqft
Bungalow
Fireplace
Central Air Conditioning
Forced Air
$880,000
Attention Investors, First Time Buyers Or Downsizers This Home Is For You! Beautifully renovated bungalow in London-Bristol area of Newmarket! Features 3 bedrooms on the main floor and a legal 1-bedroom basement apartment with City permit to add a 2nd bedroom. Open-concept kitchen, separate laundry for each unit, 4-car driveway, and a new Fences and durable backyard deck. Close to Upper Canada Mall, No Frills & Food Basics & Many other stores. Excellent investment with more than $4,000 monthly rental potential! (id:60365)
Property Details
| MLS® Number | N12495592 |
| Property Type | Single Family |
| Community Name | Bristol-London |
| AmenitiesNearBy | Hospital, Public Transit, Schools |
| EquipmentType | Water Heater |
| Features | Carpet Free, In-law Suite |
| ParkingSpaceTotal | 4 |
| RentalEquipmentType | Water Heater |
Building
| BathroomTotal | 3 |
| BedroomsAboveGround | 3 |
| BedroomsBelowGround | 1 |
| BedroomsTotal | 4 |
| Appliances | Water Heater, All, Window Coverings |
| ArchitecturalStyle | Bungalow |
| BasementDevelopment | Finished |
| BasementFeatures | Walk-up |
| BasementType | N/a, N/a (finished), Full |
| ConstructionStatus | Insulation Upgraded |
| ConstructionStyleAttachment | Semi-detached |
| CoolingType | Central Air Conditioning |
| ExteriorFinish | Brick |
| FireProtection | Security System, Smoke Detectors |
| FireplacePresent | Yes |
| FoundationType | Concrete |
| HeatingFuel | Natural Gas |
| HeatingType | Forced Air |
| StoriesTotal | 1 |
| SizeInterior | 1100 - 1500 Sqft |
| Type | House |
| UtilityWater | Municipal Water |
Parking
| No Garage |
Land
| Acreage | No |
| FenceType | Fenced Yard |
| LandAmenities | Hospital, Public Transit, Schools |
| Sewer | Sanitary Sewer |
| SizeDepth | 95 Ft |
| SizeFrontage | 32 Ft ,6 In |
| SizeIrregular | 32.5 X 95 Ft |
| SizeTotalText | 32.5 X 95 Ft |
Rooms
| Level | Type | Length | Width | Dimensions |
|---|---|---|---|---|
| Basement | Bathroom | 3.48 m | 1.37 m | 3.48 m x 1.37 m |
| Basement | Bedroom | 5.43 m | 2.49 m | 5.43 m x 2.49 m |
| Basement | Kitchen | 2.89 m | 2 m | 2.89 m x 2 m |
| Basement | Foyer | 6.45 m | 3.34 m | 6.45 m x 3.34 m |
| Main Level | Foyer | 7.35 m | 3.4 m | 7.35 m x 3.4 m |
| Main Level | Kitchen | 4.26 m | 3.04 m | 4.26 m x 3.04 m |
| Main Level | Bathroom | 2.46 m | 1.11 m | 2.46 m x 1.11 m |
| Main Level | Bedroom | 4.38 m | 2.4 m | 4.38 m x 2.4 m |
| Main Level | Bedroom 2 | 2.77 m | 2.47 m | 2.77 m x 2.47 m |
| Main Level | Bedroom 3 | 3.77 m | 2.85 m | 3.77 m x 2.85 m |
| Main Level | Bathroom | 2.36 m | 0.47 m | 2.36 m x 0.47 m |
Shabnam Namavari
Salesperson
Century 21 Heritage Group Ltd.
17035 Yonge St. Suite 100
Newmarket, Ontario L3Y 5Y1
17035 Yonge St. Suite 100
Newmarket, Ontario L3Y 5Y1

