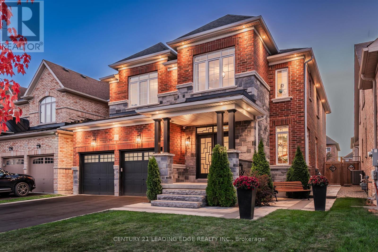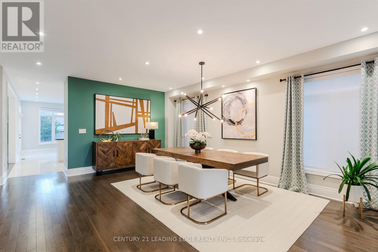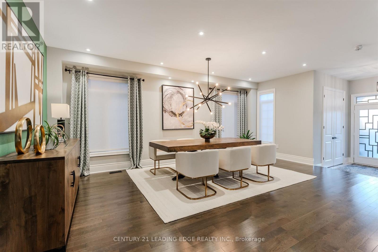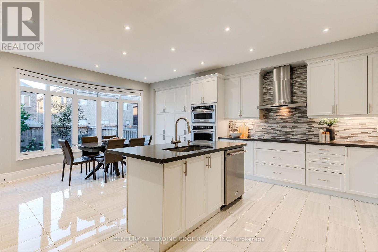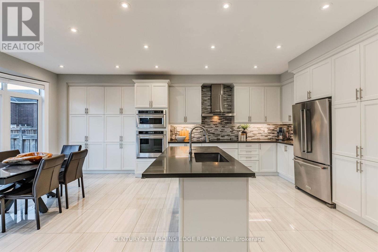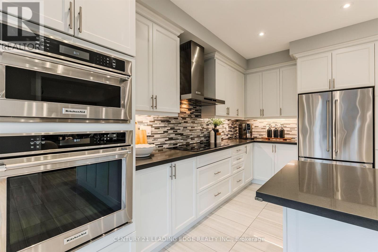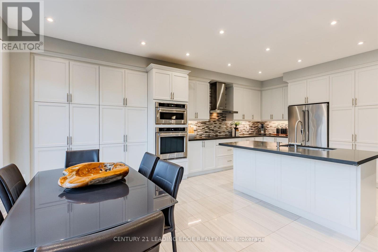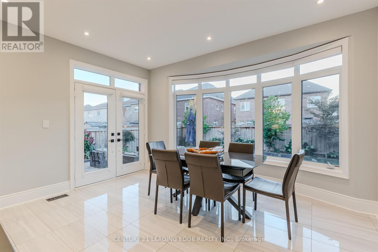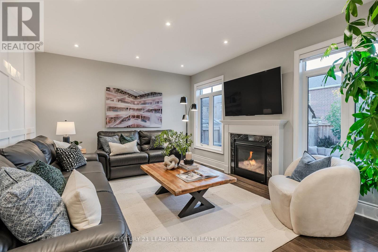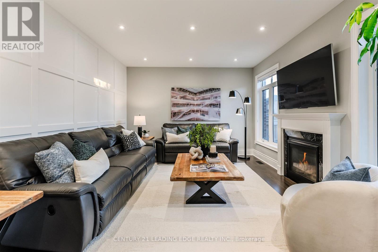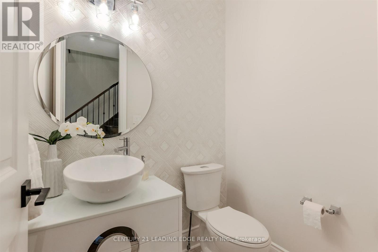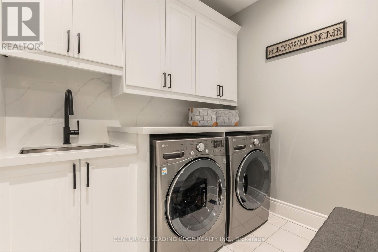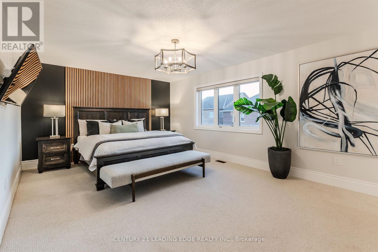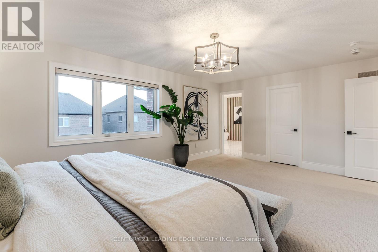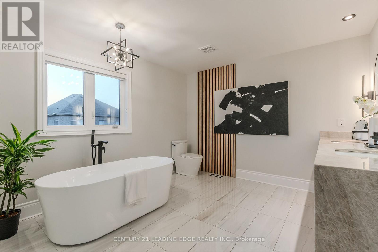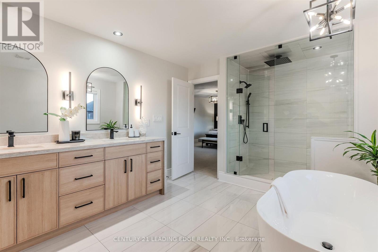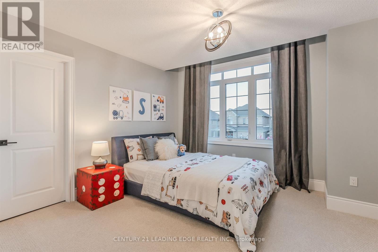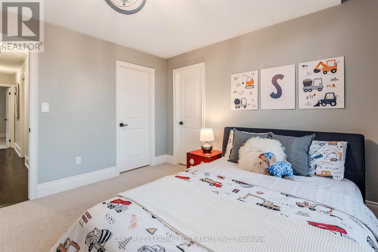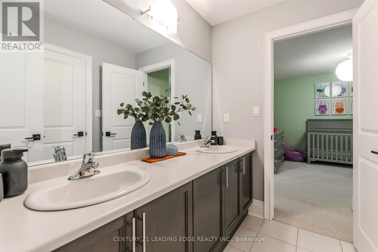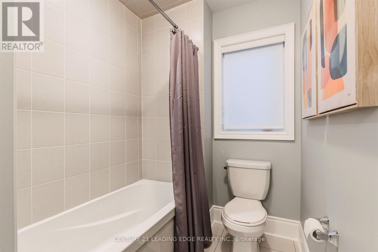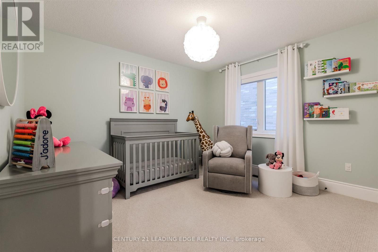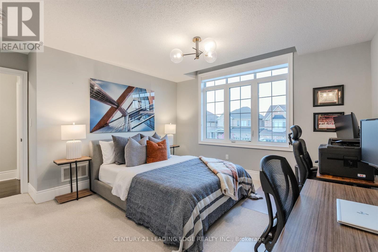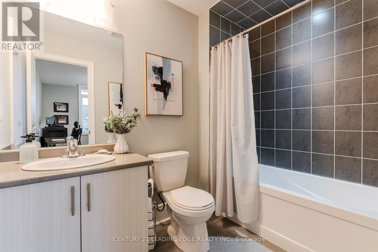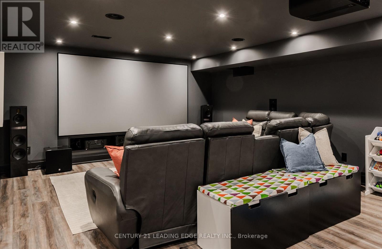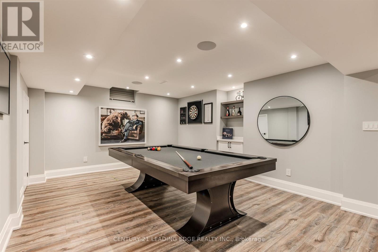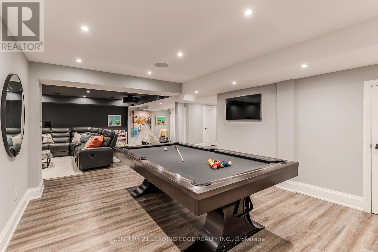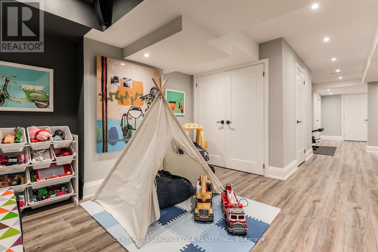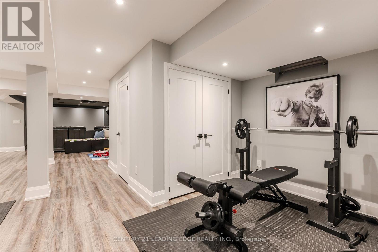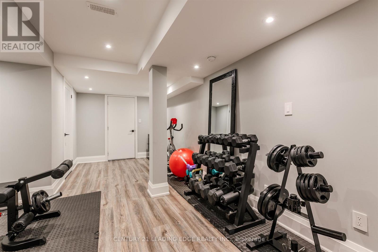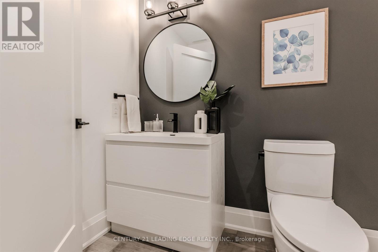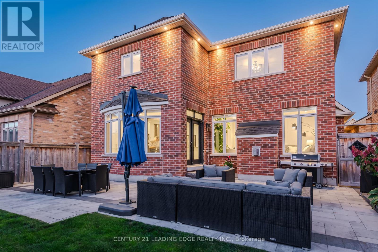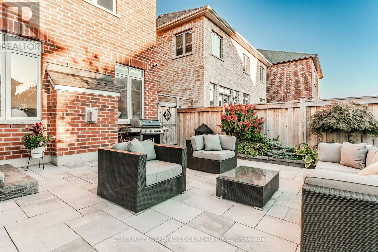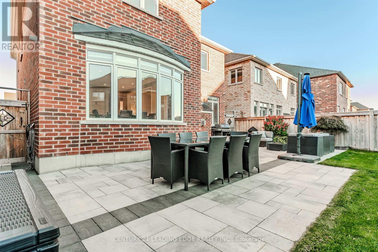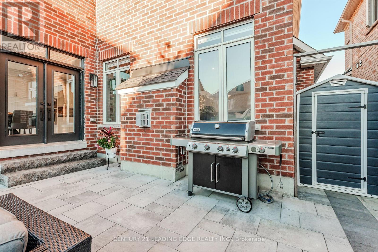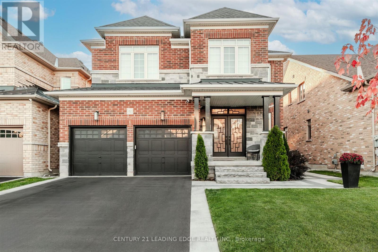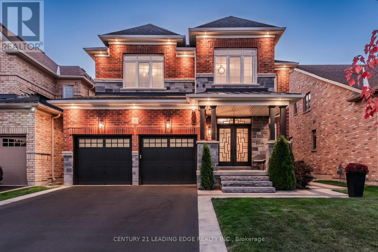82 Gibson Circle Bradford West Gwillimbury, Ontario L3Z 0W9
$1,299,999
Fully Renovated Home With Finished Basement In The Highly Desired Green Valley Estates Neighbourhood. This Stunning Home Features 9 Ft Smooth Ceilings On Main With A Massive Extended Eat In Kitchen. High End Built In Stainless Steel Appliances, Custom Cabinetry And Quartz Counter Tops. Hardwood Throughout Main With Stylish Powder Room And Upgraded Laundry Cabinetry With Quartz Top And Backsplash. Bright And Spacious Bedrooms With Huge Custom Primary Closet And 6 Pc Dream Ensuite with Custom Shower Upgraded Vanity With Real Natural Stone Top. Lower Level Reveals A Perfect Family Retreat With A High End Custom Home Theatre Setup That Is Open To An Additional Billiards/Rec Area With In Ceiling Speakers. Head Outside To A Professionally Landscaped And Finished Backyard Perfect For Entertaining. Bonus!!! New 4 Camera Hard Wired System, Brand New Water Purification System With Reverse Osmosis. Custom Hunter Douglas Blinds, Custom Garage Task Lights With Exterior Soffit lighting. Nest Thermostat, Exterior Gas Hookup, Garden Shed and More!!! 5 Min Walk to Schools, Transportation, Minutes to 400 and More!! (id:60365)
Open House
This property has open houses!
2:00 pm
Ends at:4:00 pm
Property Details
| MLS® Number | N12470539 |
| Property Type | Single Family |
| Community Name | Bradford |
| AmenitiesNearBy | Schools, Park |
| EquipmentType | Water Heater |
| Features | Sump Pump |
| ParkingSpaceTotal | 6 |
| RentalEquipmentType | Water Heater |
| Structure | Shed |
Building
| BathroomTotal | 5 |
| BedroomsAboveGround | 4 |
| BedroomsTotal | 4 |
| Age | 6 To 15 Years |
| Amenities | Fireplace(s) |
| Appliances | Central Vacuum, Water Treatment, Blinds, Dishwasher, Dryer, Microwave, Oven, Stove, Washer, Refrigerator |
| BasementDevelopment | Finished |
| BasementType | N/a (finished) |
| ConstructionStyleAttachment | Detached |
| CoolingType | Central Air Conditioning |
| ExteriorFinish | Brick, Stone |
| FireProtection | Security System |
| FireplacePresent | Yes |
| FlooringType | Vinyl, Hardwood |
| FoundationType | Poured Concrete |
| HalfBathTotal | 2 |
| HeatingFuel | Natural Gas |
| HeatingType | Forced Air |
| StoriesTotal | 2 |
| SizeInterior | 2500 - 3000 Sqft |
| Type | House |
| UtilityWater | Municipal Water |
Parking
| Garage |
Land
| Acreage | No |
| LandAmenities | Schools, Park |
| Sewer | Sanitary Sewer |
| SizeDepth | 109 Ft |
| SizeFrontage | 42 Ft |
| SizeIrregular | 42 X 109 Ft |
| SizeTotalText | 42 X 109 Ft |
| SurfaceWater | Lake/pond |
Rooms
| Level | Type | Length | Width | Dimensions |
|---|---|---|---|---|
| Second Level | Primary Bedroom | 5.98 m | 4.03 m | 5.98 m x 4.03 m |
| Second Level | Bedroom 2 | 4.12 m | 3.97 m | 4.12 m x 3.97 m |
| Second Level | Bedroom 3 | 4.12 m | 3.66 m | 4.12 m x 3.66 m |
| Second Level | Bedroom 4 | 3.66 m | 3.59 m | 3.66 m x 3.59 m |
| Lower Level | Recreational, Games Room | 4.87 m | 3.96 m | 4.87 m x 3.96 m |
| Lower Level | Exercise Room | 3.6 m | 3.05 m | 3.6 m x 3.05 m |
| Lower Level | Media | 6.4 m | 4.73 m | 6.4 m x 4.73 m |
| Main Level | Family Room | 4.88 m | 3.97 m | 4.88 m x 3.97 m |
| Main Level | Kitchen | 4.73 m | 3.51 m | 4.73 m x 3.51 m |
| Main Level | Eating Area | 4.73 m | 3.05 m | 4.73 m x 3.05 m |
| Main Level | Dining Room | 6.25 m | 3.36 m | 6.25 m x 3.36 m |
| Main Level | Living Room | 6.25 m | 3.36 m | 6.25 m x 3.36 m |
Nick Malakovski
Salesperson
18 Wynford Drive #214
Toronto, Ontario M3C 3S2

