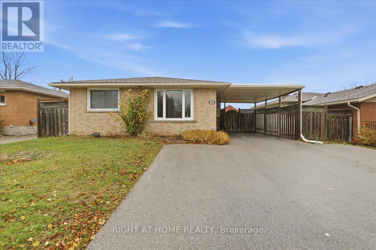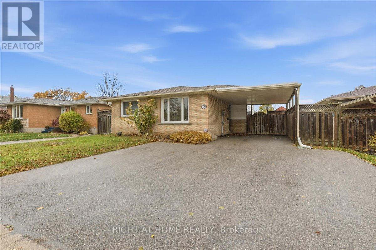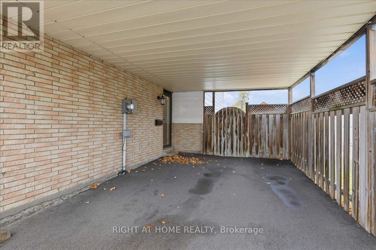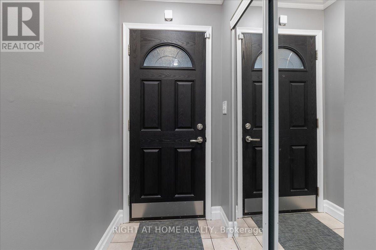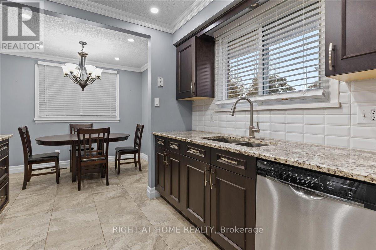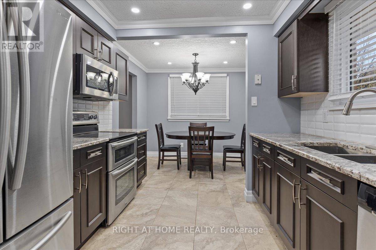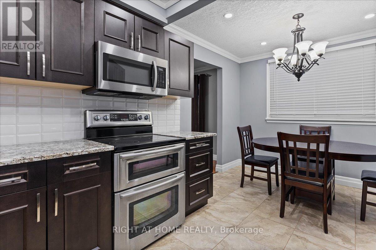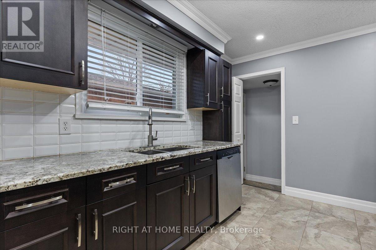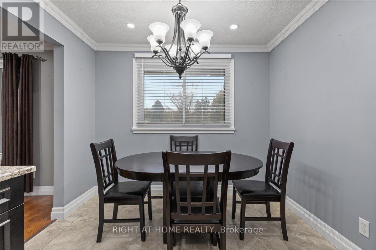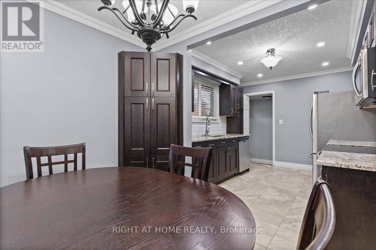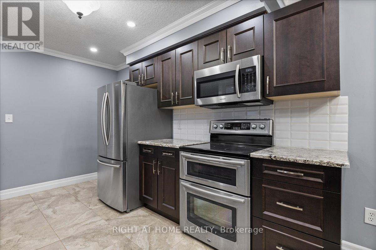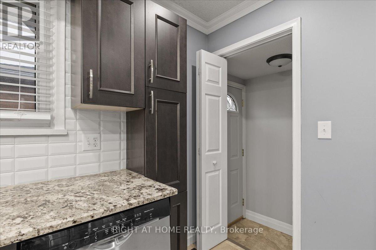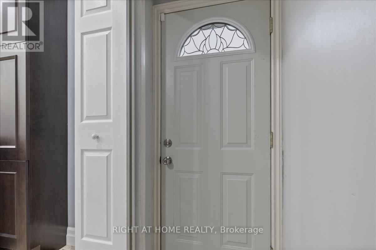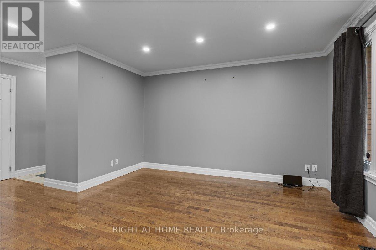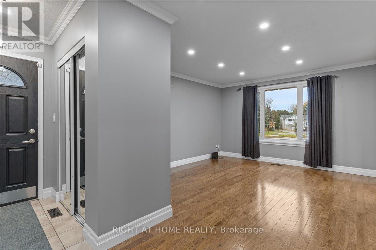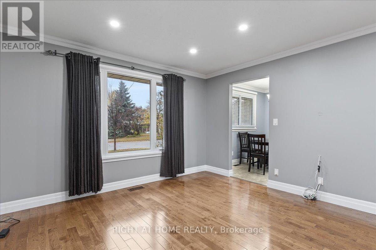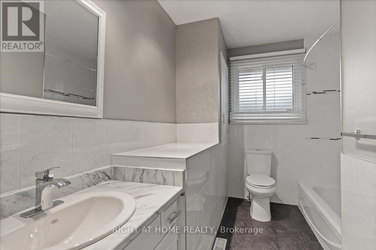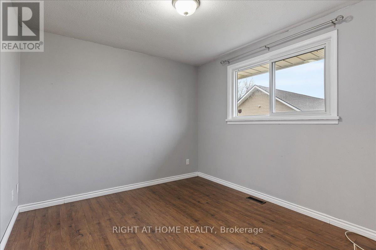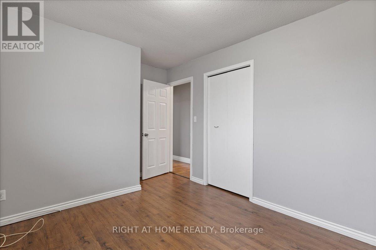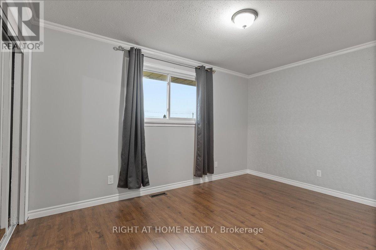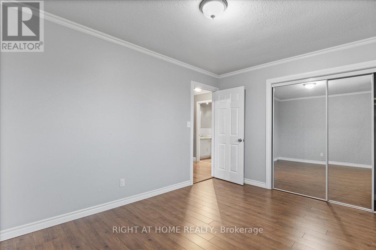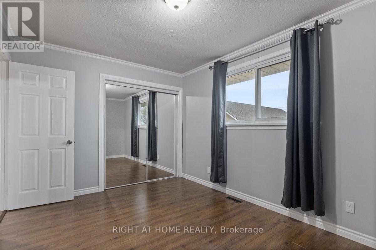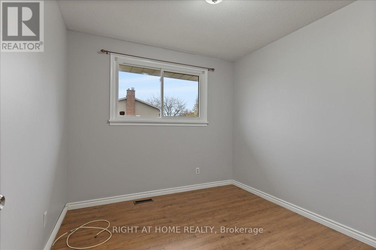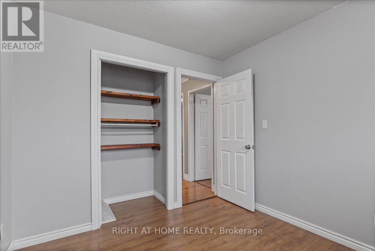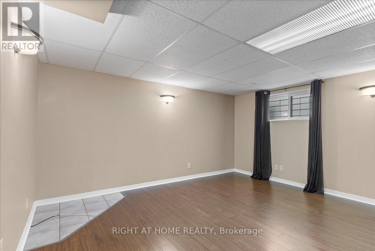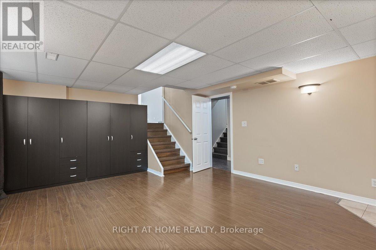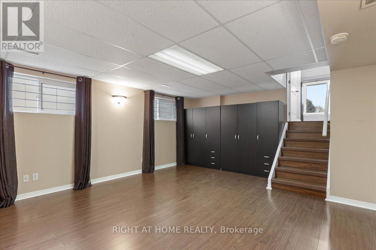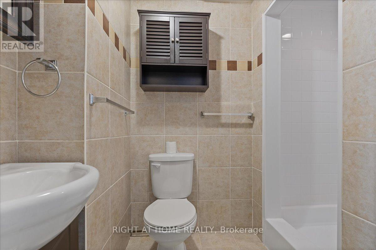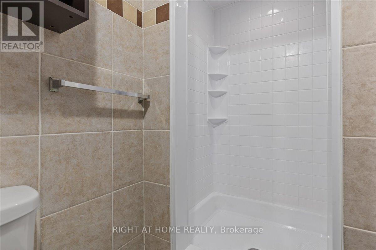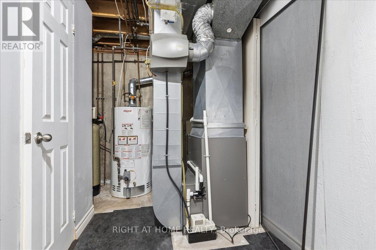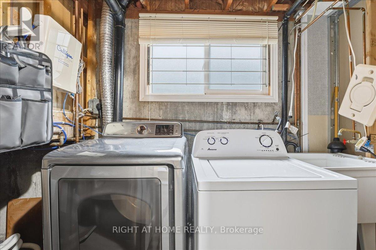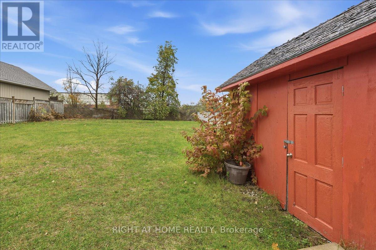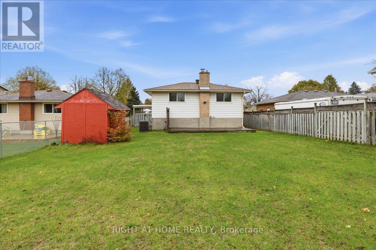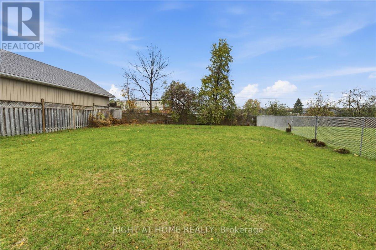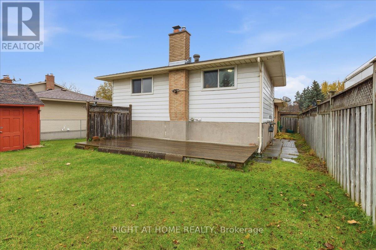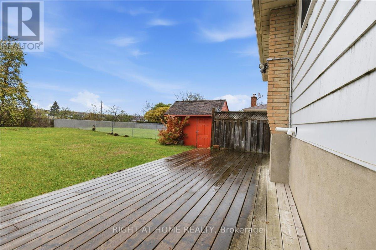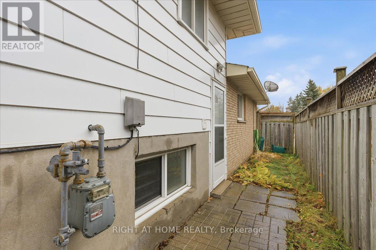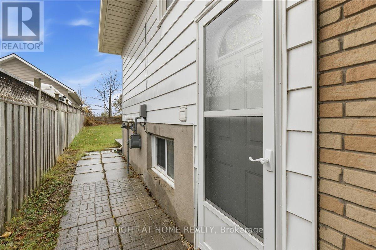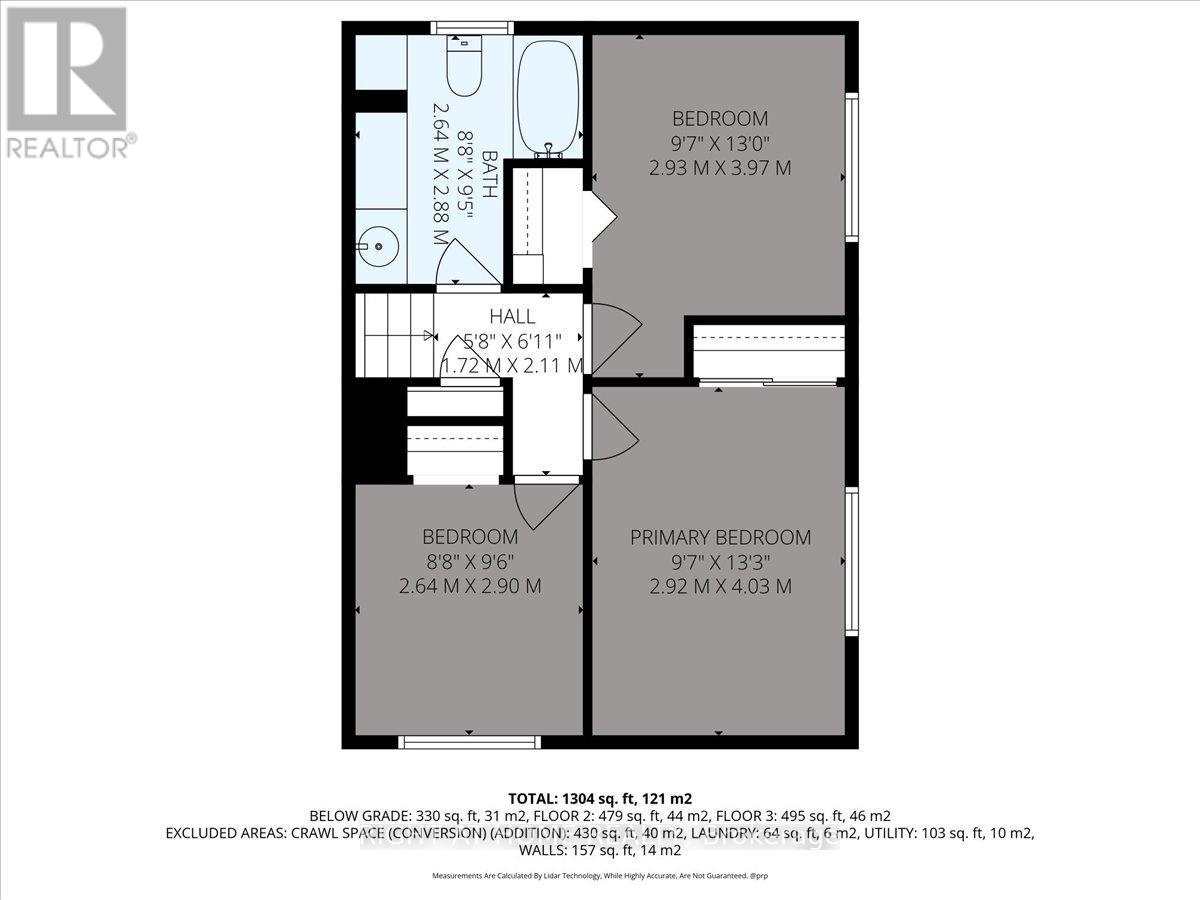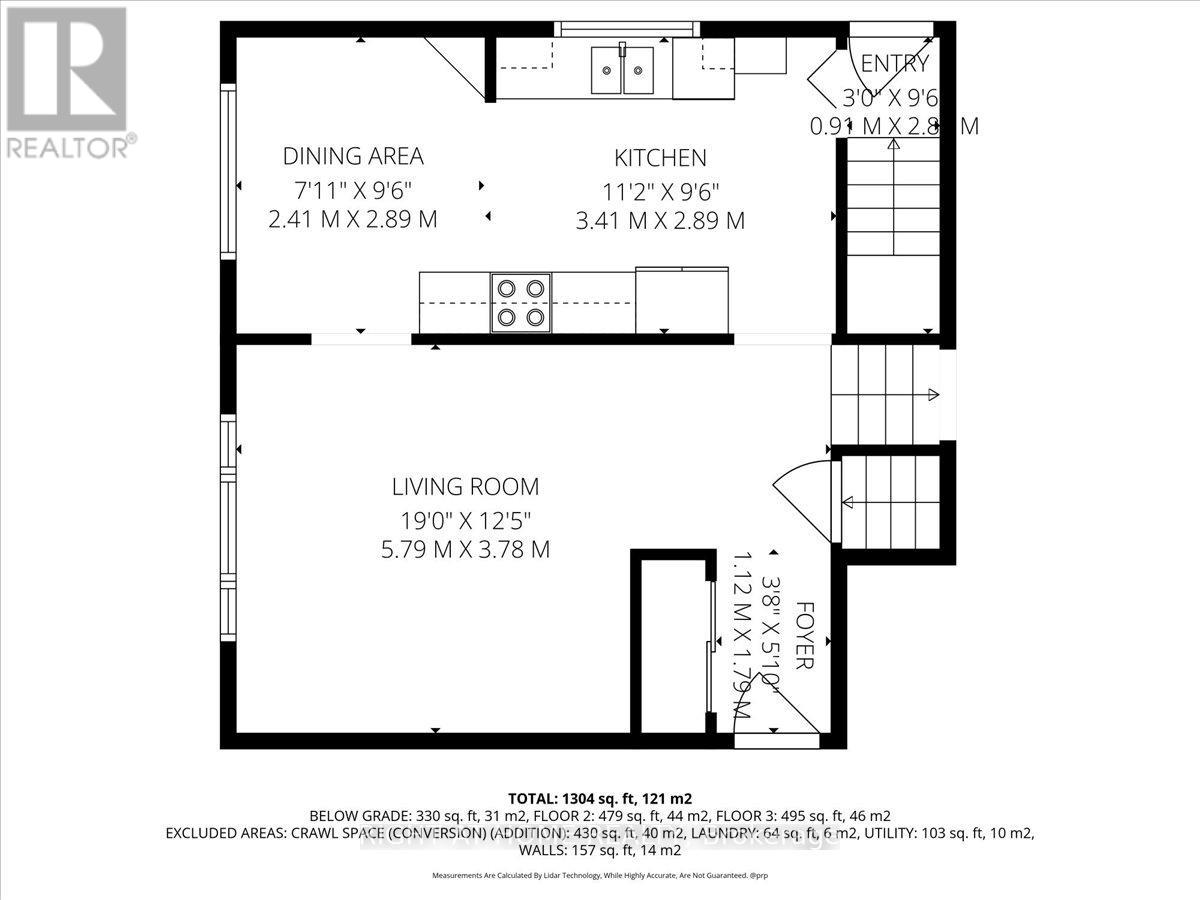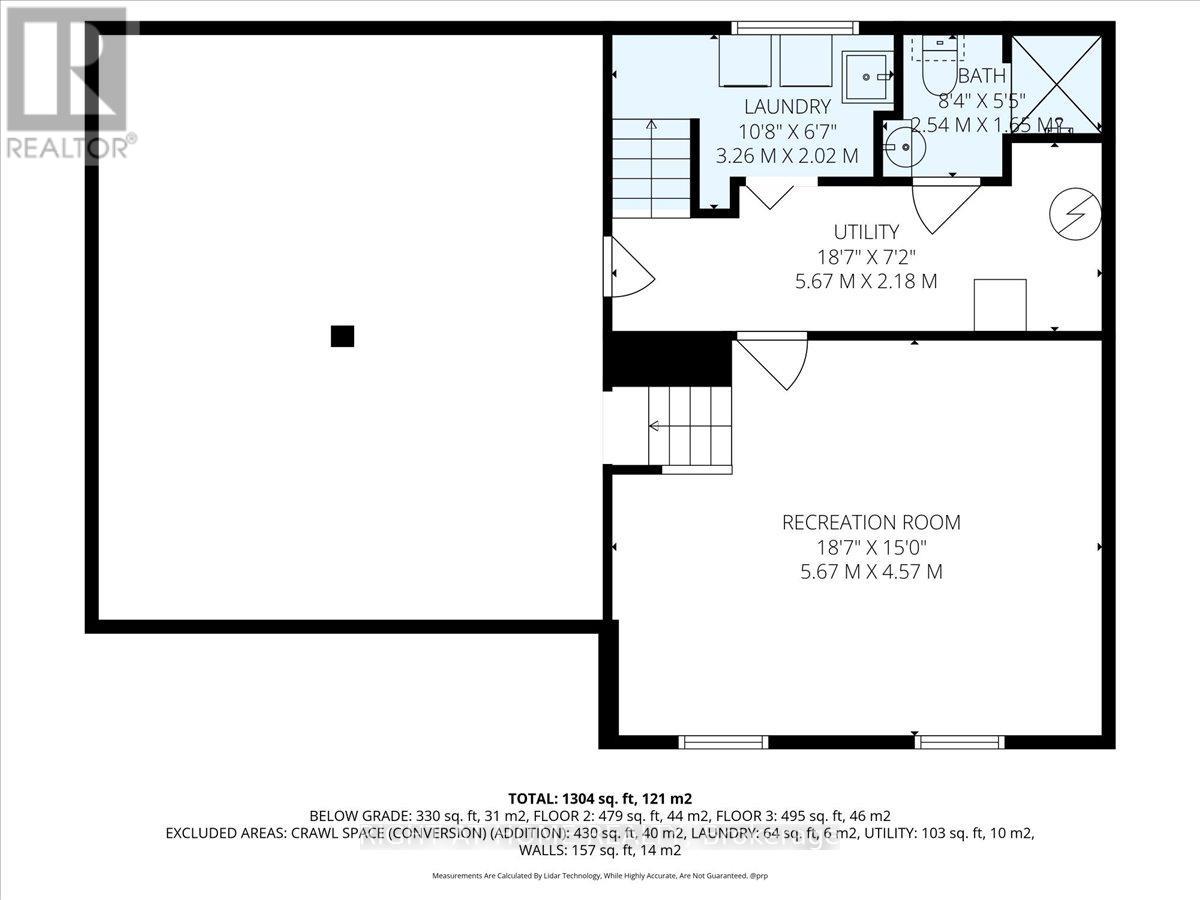82 Farrier Drive Kitchener, Ontario N2P 1J5
$3,100 Monthly
Welcome to 82 Farrier Dr, Kitchener - a well-maintained detached backsplit offering comfort, space, and convenience. This inviting home features 3 bedrooms, 2 full bathrooms, and an updated kitchen with stainless steel appliances, subway tile backsplash, and ample cabinet storage. The functional layout provides bright living areas and good separation between levels. The lower level offers a large finished recreation room, ideal for a family room, home office, play area, or gym. Both bathrooms are nicely updated for a clean, modern feel. Enjoy the benefits of a large private lot, plus a carport and wide driveway providing ample parking. Located on a quiet street close to schools, parks, shopping, and transit-perfect for families and commuters alike. Tenant responsible for utilities. A fantastic opportunity to call this spacious home. (id:60365)
Property Details
| MLS® Number | X12526752 |
| Property Type | Single Family |
| AmenitiesNearBy | Park, Place Of Worship, Schools |
| Features | Carpet Free, In Suite Laundry |
| ParkingSpaceTotal | 4 |
Building
| BathroomTotal | 2 |
| BedroomsAboveGround | 3 |
| BedroomsTotal | 3 |
| Appliances | Water Softener, Water Heater |
| BasementDevelopment | Finished |
| BasementType | N/a (finished) |
| ConstructionStyleAttachment | Detached |
| ConstructionStyleSplitLevel | Backsplit |
| CoolingType | Central Air Conditioning |
| ExteriorFinish | Brick, Aluminum Siding |
| FoundationType | Concrete |
| HeatingFuel | Natural Gas |
| HeatingType | Forced Air |
| SizeInterior | 700 - 1100 Sqft |
| Type | House |
| UtilityWater | Municipal Water |
Parking
| Carport | |
| No Garage |
Land
| Acreage | No |
| LandAmenities | Park, Place Of Worship, Schools |
| Sewer | Sanitary Sewer |
| SizeDepth | 150 Ft |
| SizeFrontage | 50 Ft |
| SizeIrregular | 50 X 150 Ft |
| SizeTotalText | 50 X 150 Ft |
Rooms
| Level | Type | Length | Width | Dimensions |
|---|---|---|---|---|
| Second Level | Bedroom | 2.92 m | 4.03 m | 2.92 m x 4.03 m |
| Second Level | Bedroom 2 | 2.64 m | 2.9 m | 2.64 m x 2.9 m |
| Second Level | Bedroom 3 | 2.93 m | 3.97 m | 2.93 m x 3.97 m |
| Second Level | Bathroom | 2.64 m | 2.88 m | 2.64 m x 2.88 m |
| Basement | Bathroom | 2.54 m | 1.65 m | 2.54 m x 1.65 m |
| Basement | Recreational, Games Room | 5.67 m | 2.18 m | 5.67 m x 2.18 m |
| Basement | Utility Room | 5.67 m | 2.18 m | 5.67 m x 2.18 m |
| Basement | Laundry Room | 3.26 m | 2.02 m | 3.26 m x 2.02 m |
| Ground Level | Living Room | 5.79 m | 3.78 m | 5.79 m x 3.78 m |
| Ground Level | Kitchen | 3.41 m | 2.89 m | 3.41 m x 2.89 m |
| Ground Level | Dining Room | 2.41 m | 2.89 m | 2.41 m x 2.89 m |
https://www.realtor.ca/real-estate/29085355/82-farrier-drive-kitchener
Robert Atkins
Salesperson
480 Eglinton Ave West #30, 106498
Mississauga, Ontario L5R 0G2

