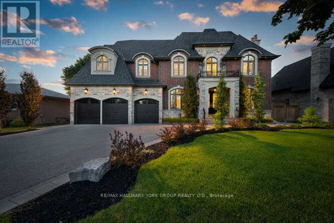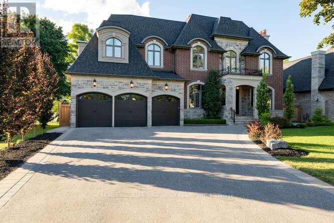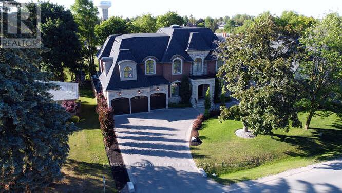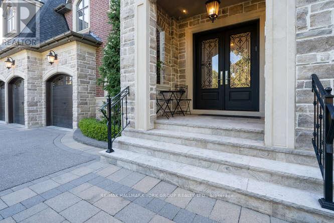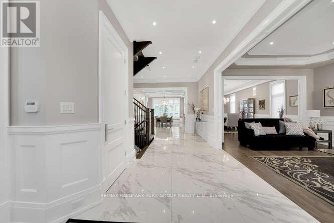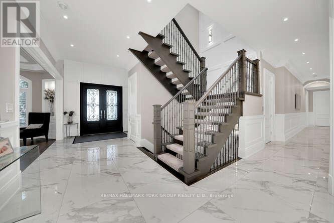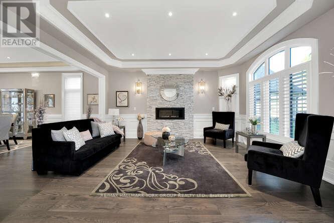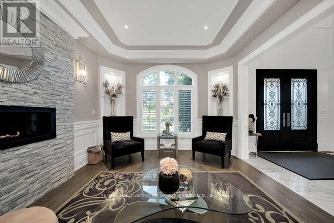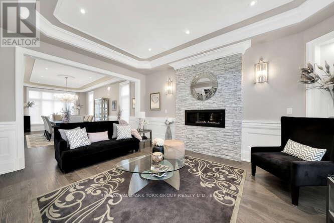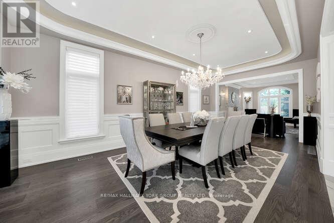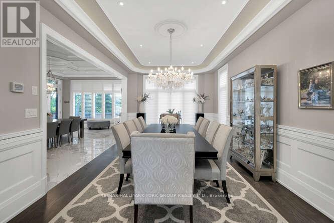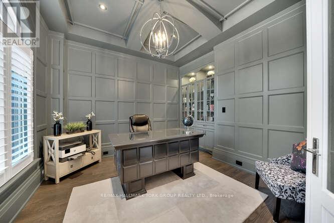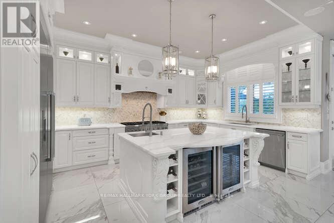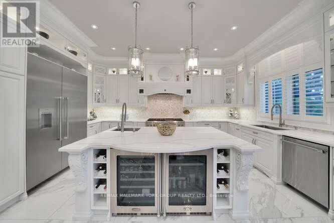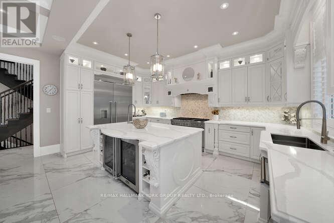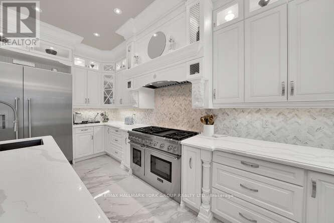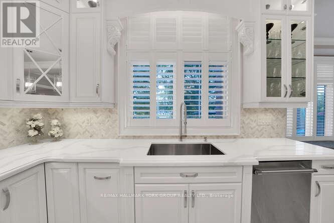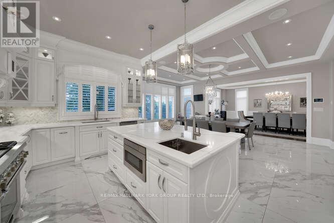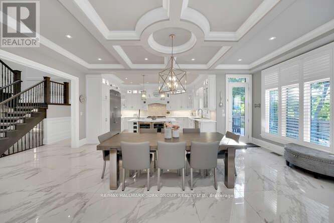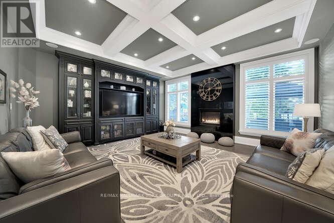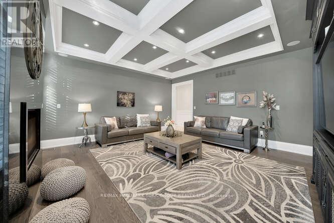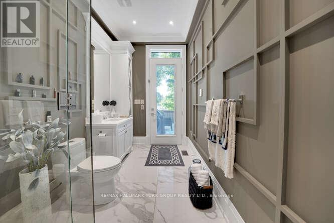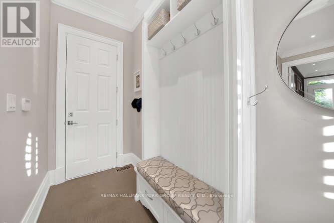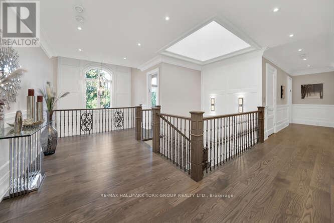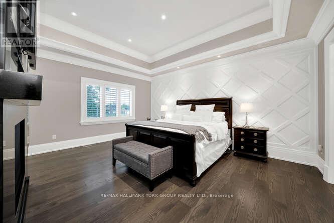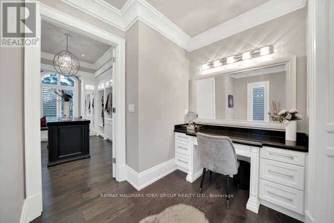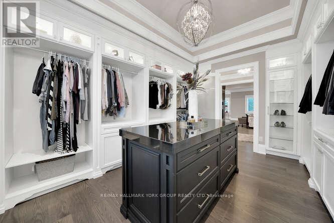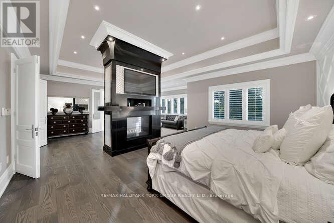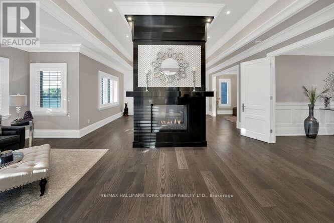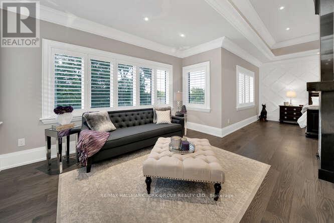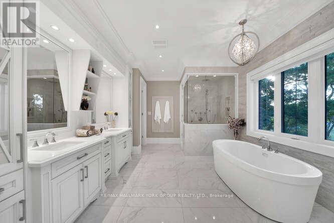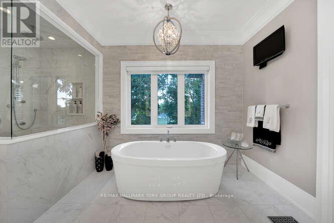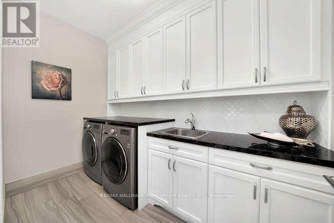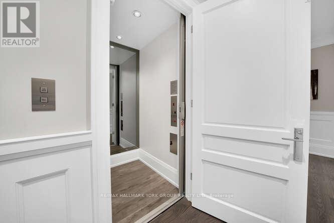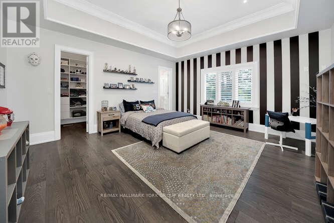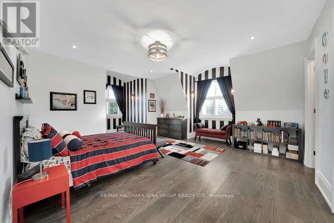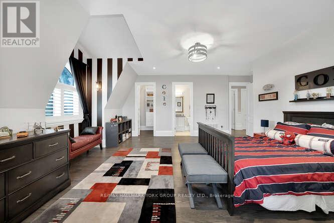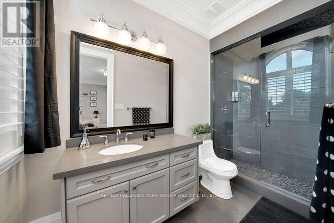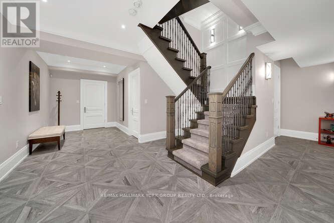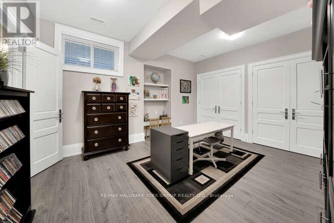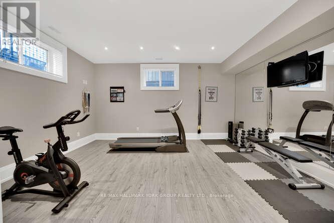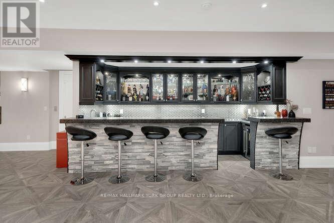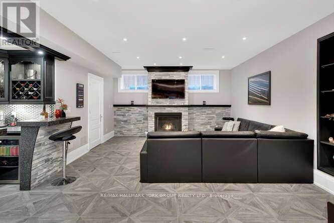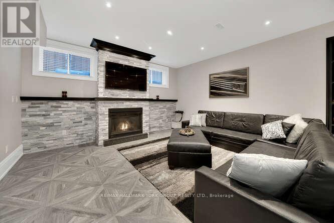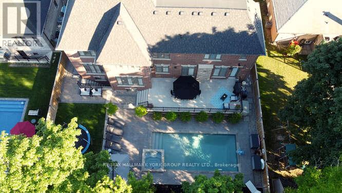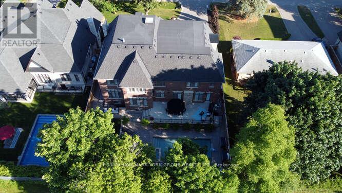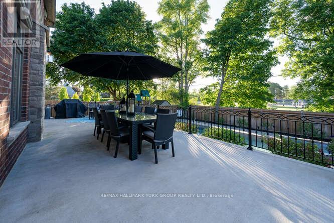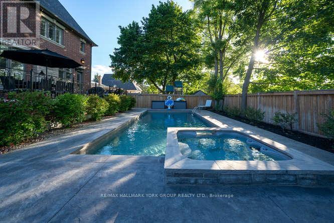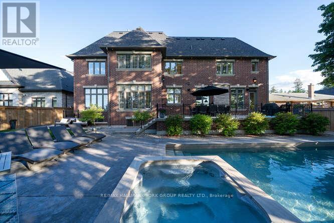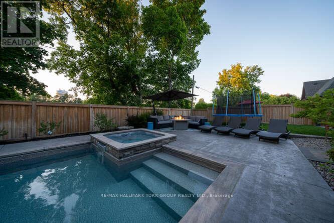82 Elizabeth Grove King, Ontario L7B 1H6
$3,899,888
Nestled On A Private Street In A Sought-After King City Neighbourhood,This Magnificent 4+1 Bedroom Custom-Built Residence Is The Epitome Of Luxury Living,A Lush Green Yard With Professional Landscaping,Pool/Hotub,3-Car Garage,Intended For A Lifestyle That Embraces Both Intimate Gatherings And Lavish Entertaining,With Approximately 7,500 Sqft Of Living Space.This Chef-Inspired Gourmet Kitchen Is A True Masterpiece Of Design, Equipped With Quartz Countertops. Extended Cabinets With Lighting,And Built-In Stainless Steel Appliances,Open Riser Staircase With A Wrought Iron Detailed Railing And Custom Runner,Elevator.Prof Finished Basement With Fireplace,Wet Bar,Gym,Office,Bedroom,2 Bathroom,Walkup. (id:60365)
Property Details
| MLS® Number | N12501476 |
| Property Type | Single Family |
| Community Name | King City |
| ParkingSpaceTotal | 9 |
| PoolType | Inground Pool |
Building
| BathroomTotal | 7 |
| BedroomsAboveGround | 4 |
| BedroomsBelowGround | 1 |
| BedroomsTotal | 5 |
| Age | 0 To 5 Years |
| BasementDevelopment | Finished |
| BasementType | N/a (finished) |
| ConstructionStyleAttachment | Detached |
| CoolingType | Central Air Conditioning |
| ExteriorFinish | Brick, Brick Facing |
| FireplacePresent | Yes |
| FlooringType | Hardwood, Ceramic |
| FoundationType | Concrete |
| HalfBathTotal | 1 |
| HeatingFuel | Natural Gas |
| HeatingType | Forced Air |
| StoriesTotal | 2 |
| SizeInterior | 5000 - 100000 Sqft |
| Type | House |
| UtilityWater | Municipal Water |
Parking
| Attached Garage | |
| Garage |
Land
| Acreage | No |
| Sewer | Sanitary Sewer |
| SizeDepth | 134 Ft ,10 In |
| SizeFrontage | 78 Ft ,1 In |
| SizeIrregular | 78.1 X 134.9 Ft |
| SizeTotalText | 78.1 X 134.9 Ft |
Rooms
| Level | Type | Length | Width | Dimensions |
|---|---|---|---|---|
| Second Level | Bedroom 3 | 7.06 m | 6.37 m | 7.06 m x 6.37 m |
| Second Level | Bedroom 4 | 5.36 m | 4.87 m | 5.36 m x 4.87 m |
| Second Level | Laundry Room | 1.71 m | 3.13 m | 1.71 m x 3.13 m |
| Second Level | Primary Bedroom | 6.87 m | 8.33 m | 6.87 m x 8.33 m |
| Second Level | Bedroom 2 | 4.04 m | 5 m | 4.04 m x 5 m |
| Main Level | Eating Area | 6.83 m | 4.23 m | 6.83 m x 4.23 m |
| Main Level | Kitchen | 5.33 m | 3.49 m | 5.33 m x 3.49 m |
| Main Level | Dining Room | 7.37 m | 3.9 m | 7.37 m x 3.9 m |
| Main Level | Living Room | 5.28 m | 3.91 m | 5.28 m x 3.91 m |
| Main Level | Family Room | 5.34 m | 5.53 m | 5.34 m x 5.53 m |
| Main Level | Office | 4 m | 3.72 m | 4 m x 3.72 m |
| Main Level | Mud Room | 1.27 m | 3.7 m | 1.27 m x 3.7 m |
Utilities
| Cable | Installed |
| Electricity | Installed |
| Sewer | Installed |
https://www.realtor.ca/real-estate/29059000/82-elizabeth-grove-king-king-city-king-city
Sal Zappulla
Broker
25 Millard Ave West Unit B - 2nd Flr
Newmarket, Ontario L3Y 7R5

