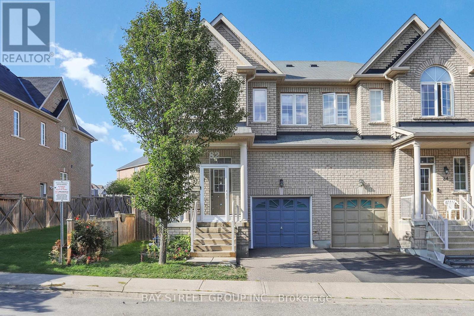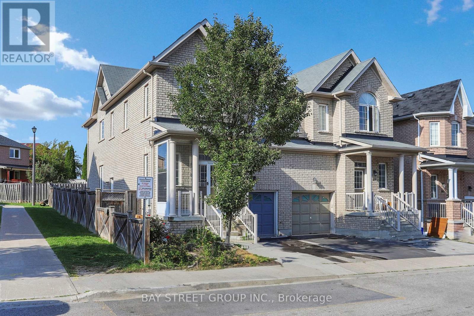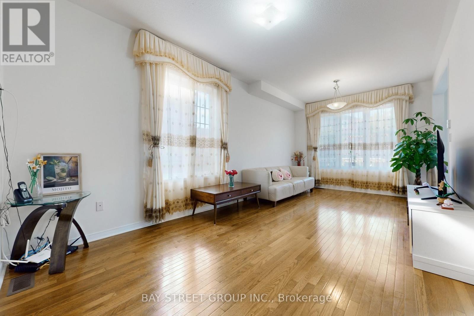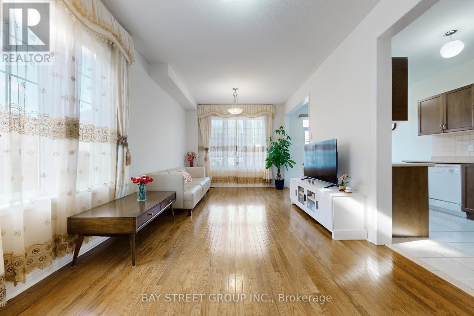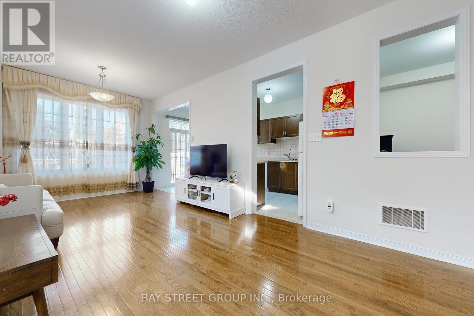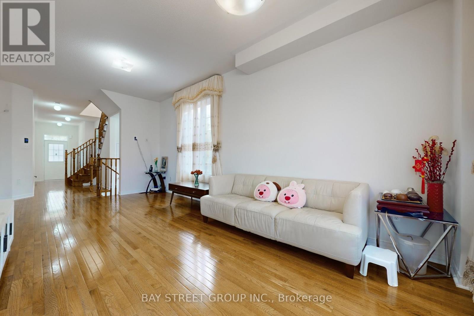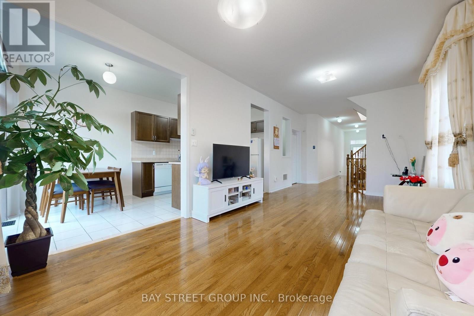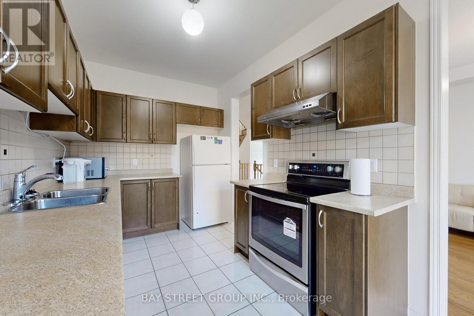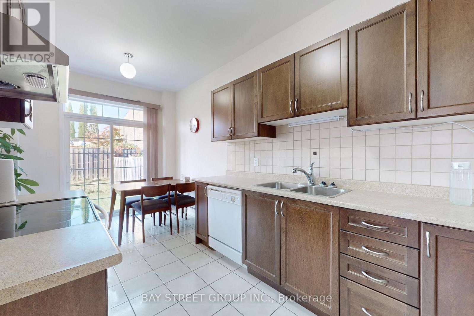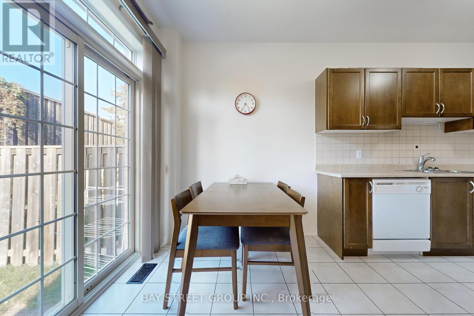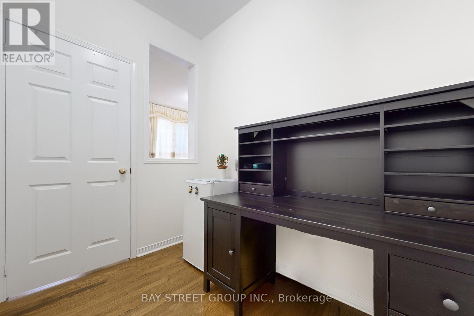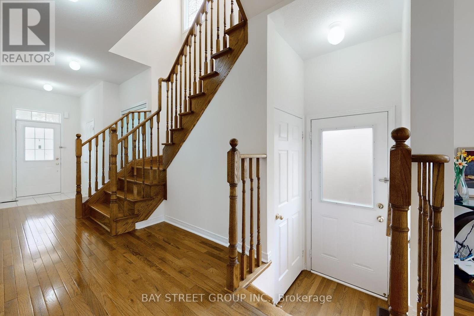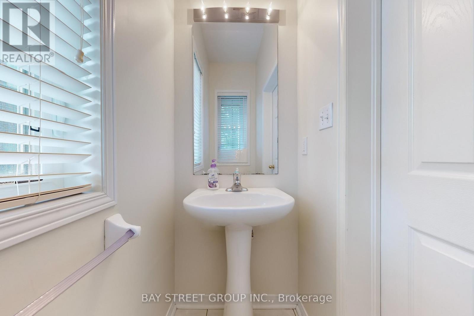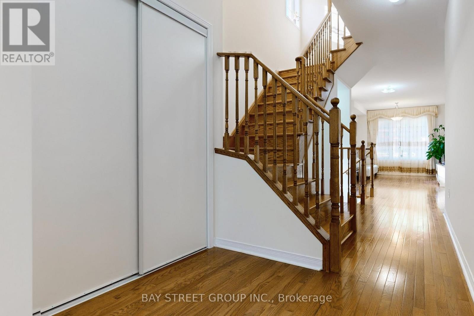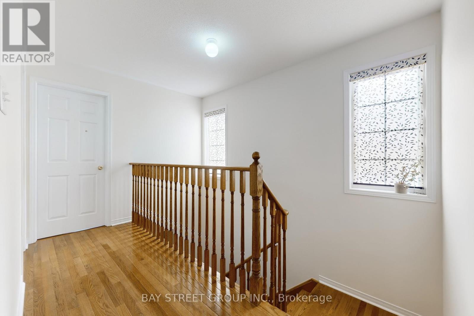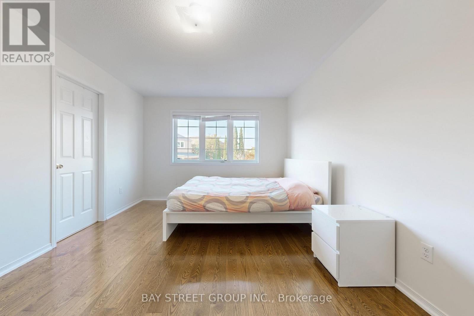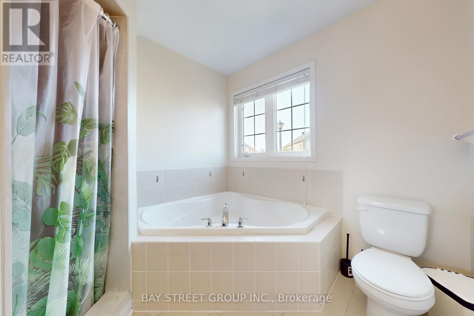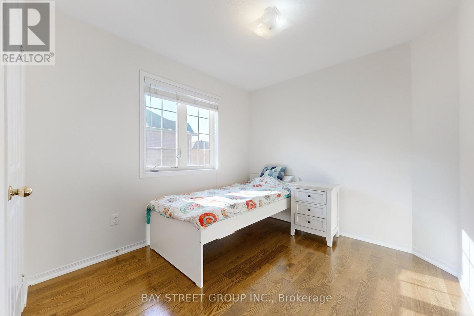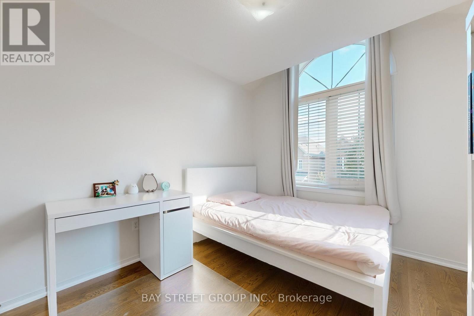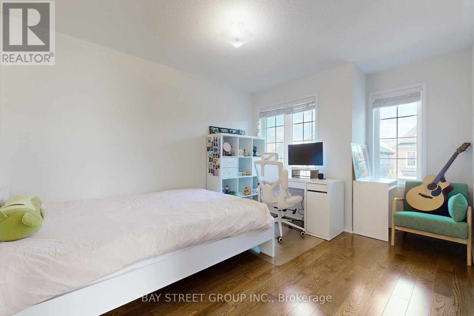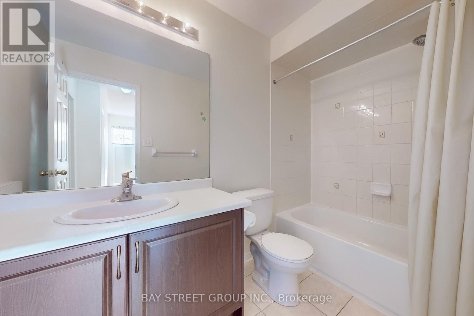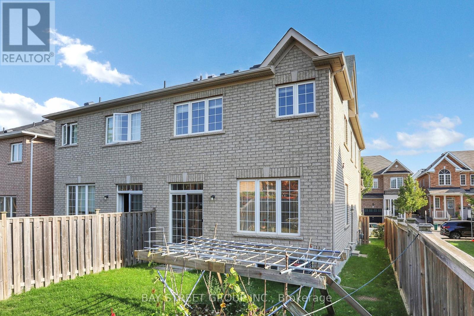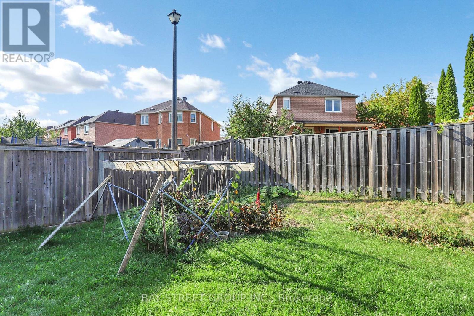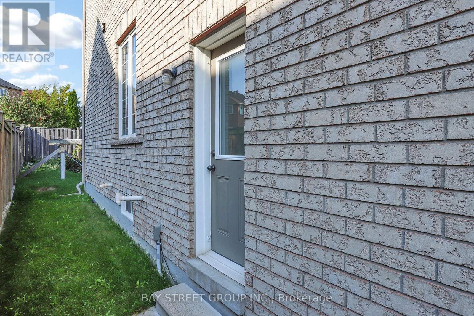82 Coleluke Lane Markham, Ontario L3S 0B7
4 Bedroom
3 Bathroom
1500 - 2000 sqft
Central Air Conditioning
Forced Air
$1,168,000
Excellent Location! Gorgeous Well Maintained 4 Bedrooms Semi-Detached House In High Demand Area Of Markham. Bright And Specious, South Facing, Functional Layout. 9' Ceiling On Main Floor, Oak Stairs, Separated Entrance To Basement, Hardwood Floor On The Main Level. New Hardwood Floor installed at the Bedrooms. Enclosed Porch. Few Minutes Drive To Hwy 407. Close To Costco, Walmart, Home Depot, Shopping Center, Schools, Parks, And Much More. (id:60365)
Property Details
| MLS® Number | N12417405 |
| Property Type | Single Family |
| Community Name | Middlefield |
| ParkingSpaceTotal | 2 |
Building
| BathroomTotal | 3 |
| BedroomsAboveGround | 4 |
| BedroomsTotal | 4 |
| Age | 6 To 15 Years |
| Appliances | Dishwasher, Dryer, Garage Door Opener, Stove, Washer, Window Coverings, Refrigerator |
| BasementDevelopment | Unfinished |
| BasementFeatures | Separate Entrance |
| BasementType | N/a (unfinished) |
| ConstructionStyleAttachment | Semi-detached |
| CoolingType | Central Air Conditioning |
| ExteriorFinish | Brick |
| FlooringType | Hardwood, Ceramic |
| FoundationType | Concrete |
| HalfBathTotal | 1 |
| HeatingFuel | Natural Gas |
| HeatingType | Forced Air |
| StoriesTotal | 2 |
| SizeInterior | 1500 - 2000 Sqft |
| Type | House |
| UtilityWater | Municipal Water |
Parking
| Garage |
Land
| Acreage | No |
| Sewer | Sanitary Sewer |
| SizeDepth | 95 Ft ,6 In |
| SizeFrontage | 27 Ft ,1 In |
| SizeIrregular | 27.1 X 95.5 Ft |
| SizeTotalText | 27.1 X 95.5 Ft |
Rooms
| Level | Type | Length | Width | Dimensions |
|---|---|---|---|---|
| Second Level | Primary Bedroom | 5.18 m | 3.35 m | 5.18 m x 3.35 m |
| Second Level | Bedroom 2 | 3.51 m | 3.18 m | 3.51 m x 3.18 m |
| Second Level | Bedroom 3 | 3.76 m | 2.67 m | 3.76 m x 2.67 m |
| Second Level | Bedroom 4 | 3.2 m | 2.74 m | 3.2 m x 2.74 m |
| Main Level | Living Room | 6.78 m | 3.2 m | 6.78 m x 3.2 m |
| Main Level | Dining Room | 6.78 m | 3.2 m | 6.78 m x 3.2 m |
| Main Level | Kitchen | 3.35 m | 2.64 m | 3.35 m x 2.64 m |
| Main Level | Eating Area | 2.9 m | 2.64 m | 2.9 m x 2.64 m |
| Main Level | Foyer | 3.76 m | 1.63 m | 3.76 m x 1.63 m |
| Main Level | Office | 2.47 m | 1.8 m | 2.47 m x 1.8 m |
https://www.realtor.ca/real-estate/28892753/82-coleluke-lane-markham-middlefield-middlefield
Karina He
Broker
Bay Street Group Inc.
8300 Woodbine Ave Ste 500
Markham, Ontario L3R 9Y7
8300 Woodbine Ave Ste 500
Markham, Ontario L3R 9Y7

