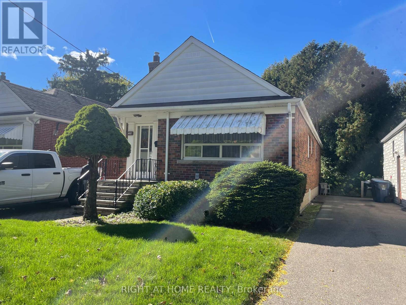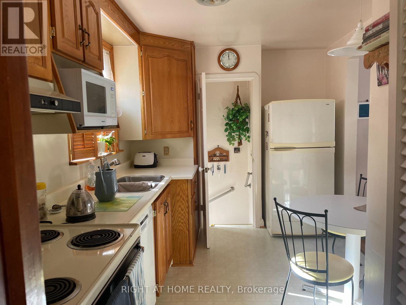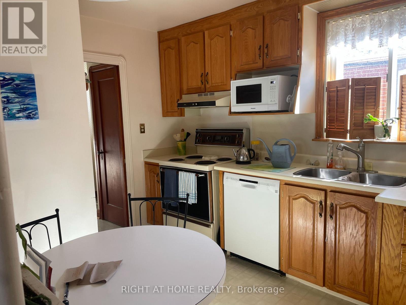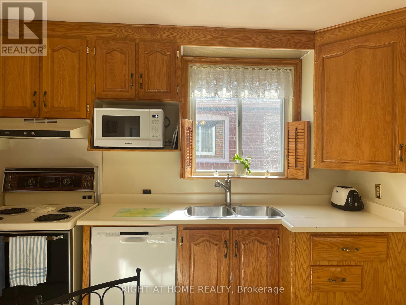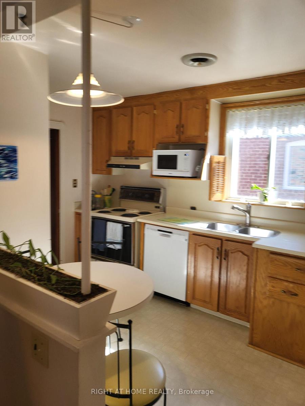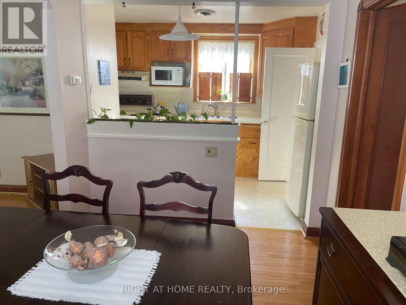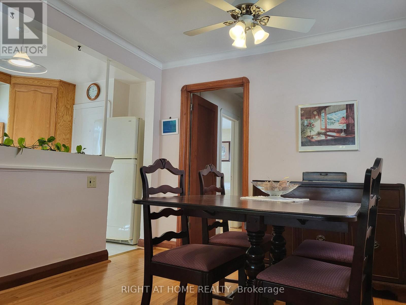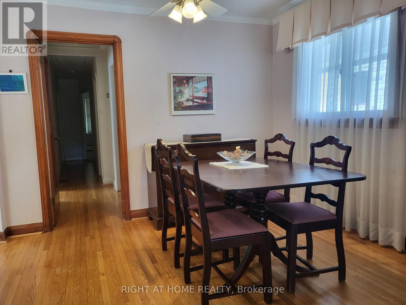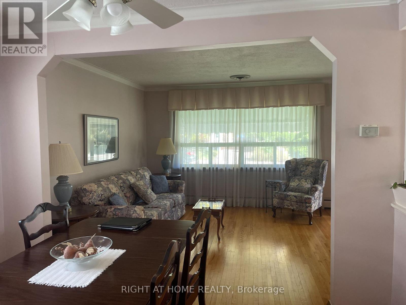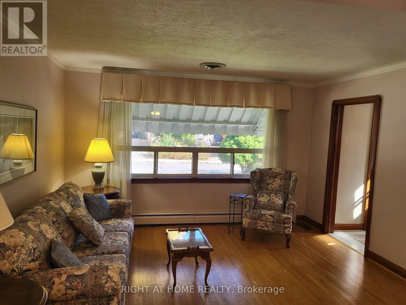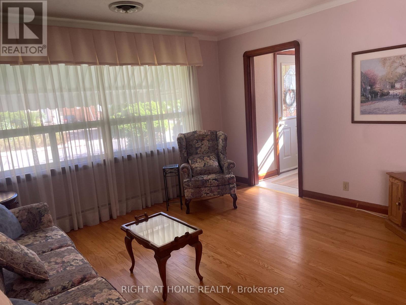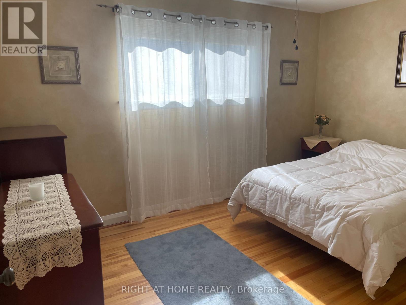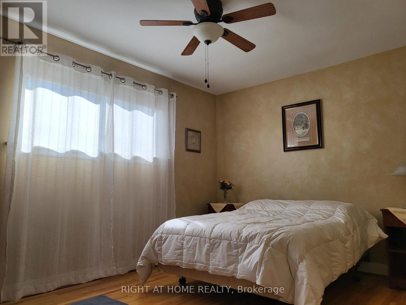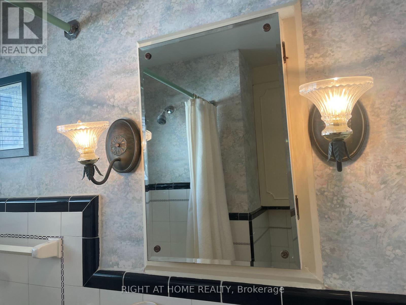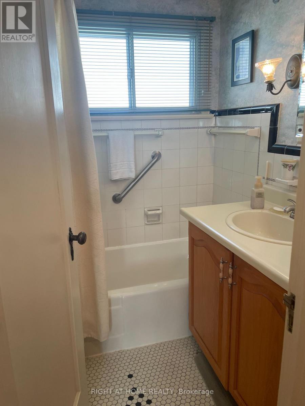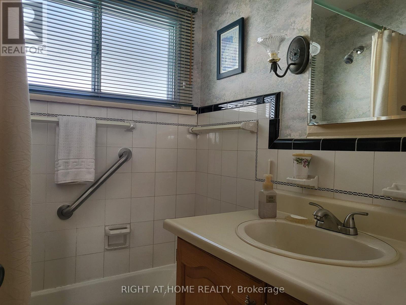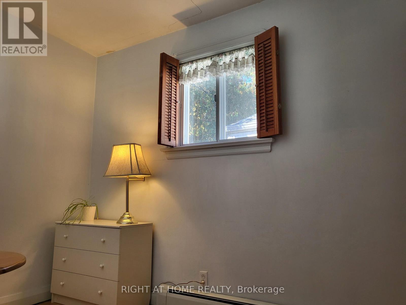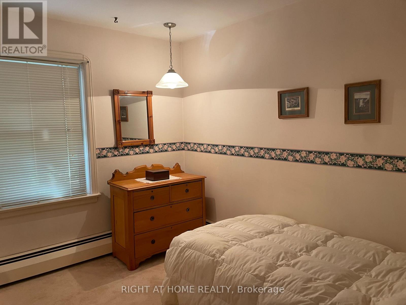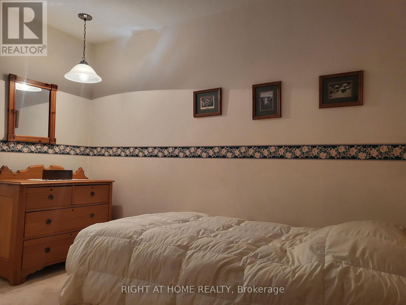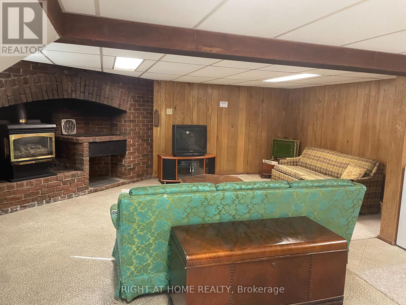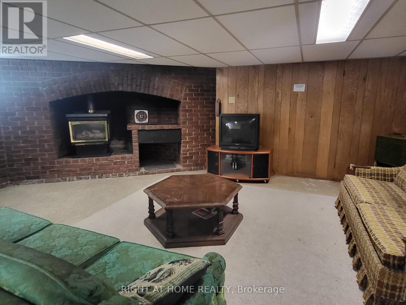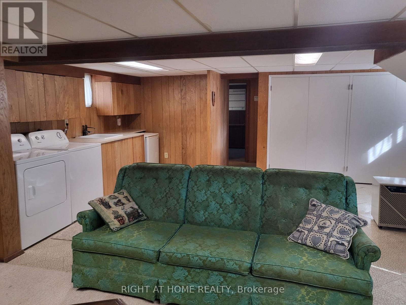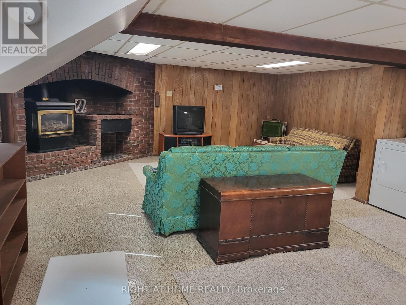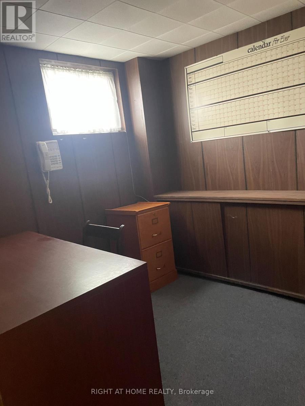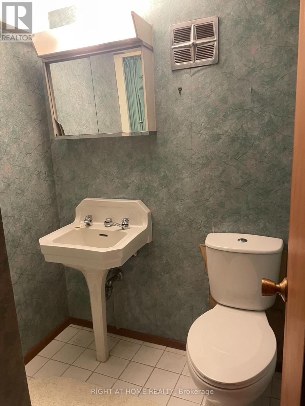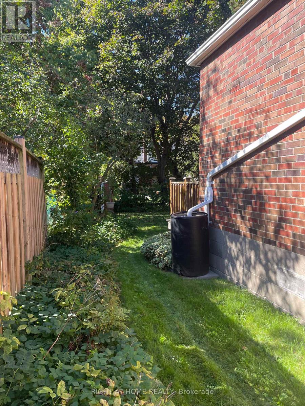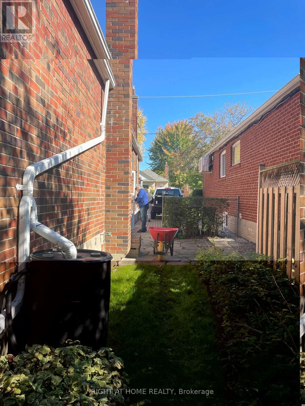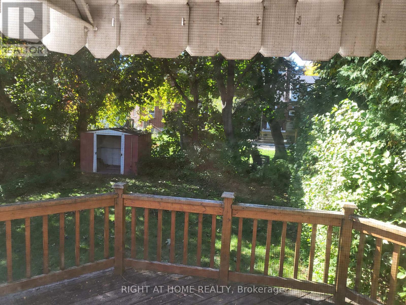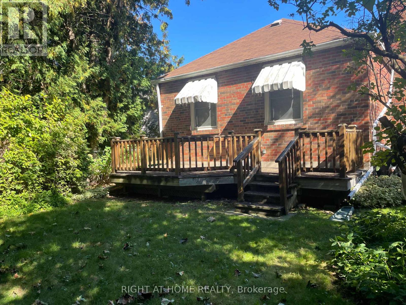82 Cedarcrest Boulevard Toronto, Ontario M4B 2P3
$995,000
Truly RARE 4 bedroom East York Bungalow. Original owners, livable as is with a growing family, Reno for profit or Build/Top up on Extra large footprint. It's a well maintained property with 2 baths as a single family or easily converted the finished basement into a nanny suite with a separate entrance, a cozy gas fireplace, and a crawl space for additional storage. Enjoy the lush greenery in front and back yards, perfect for outdoor entertaining. With parking space for 3 cars, and easy access to transit and local shopping . . . Don't miss the chance to own this charming property in a sought-after location of East York. (id:60365)
Property Details
| MLS® Number | E12466430 |
| Property Type | Single Family |
| Community Name | O'Connor-Parkview |
| EquipmentType | Water Heater |
| ParkingSpaceTotal | 3 |
| RentalEquipmentType | Water Heater |
Building
| BathroomTotal | 2 |
| BedroomsAboveGround | 4 |
| BedroomsTotal | 4 |
| ArchitecturalStyle | Bungalow |
| BasementDevelopment | Finished |
| BasementFeatures | Separate Entrance |
| BasementType | N/a, N/a (finished) |
| ConstructionStyleAttachment | Detached |
| CoolingType | Central Air Conditioning |
| ExteriorFinish | Brick |
| FireplacePresent | Yes |
| FireplaceTotal | 1 |
| FlooringType | Hardwood, Carpeted |
| FoundationType | Block |
| HeatingFuel | Natural Gas |
| HeatingType | Radiant Heat |
| StoriesTotal | 1 |
| SizeInterior | 1100 - 1500 Sqft |
| Type | House |
| UtilityWater | Municipal Water |
Parking
| No Garage |
Land
| Acreage | No |
| Sewer | Sanitary Sewer |
| SizeDepth | 110 Ft |
| SizeFrontage | 33 Ft |
| SizeIrregular | 33 X 110 Ft |
| SizeTotalText | 33 X 110 Ft |
Rooms
| Level | Type | Length | Width | Dimensions |
|---|---|---|---|---|
| Basement | Other | 3.34 m | 3.34 m | 3.34 m x 3.34 m |
| Basement | Recreational, Games Room | 7.32 m | 5.83 m | 7.32 m x 5.83 m |
| Basement | Office | 2.58 m | 2.38 m | 2.58 m x 2.38 m |
| Main Level | Living Room | 3.529 m | 4.03 m | 3.529 m x 4.03 m |
| Main Level | Dining Room | 2.34 m | 3.24 m | 2.34 m x 3.24 m |
| Main Level | Kitchen | 3.6 m | 2.62 m | 3.6 m x 2.62 m |
| Main Level | Bedroom | 4.01 m | 2.89 m | 4.01 m x 2.89 m |
| Main Level | Bedroom 2 | 3.38 m | 2.89 m | 3.38 m x 2.89 m |
| Main Level | Bedroom 3 | 3.48 m | 2.34 m | 3.48 m x 2.34 m |
| Main Level | Bedroom 4 | 2.95 m | 1.98 m | 2.95 m x 1.98 m |
Garry D Anderson
Salesperson
1396 Don Mills Rd Unit B-121
Toronto, Ontario M3B 0A7

