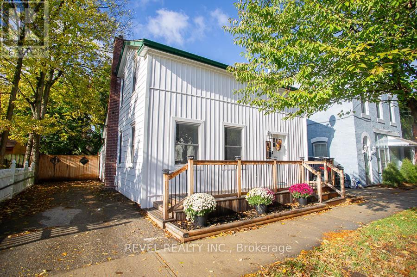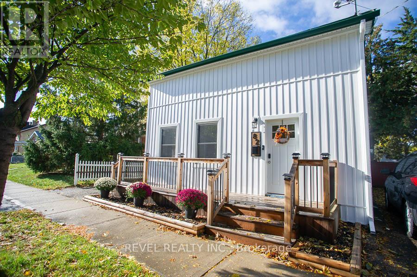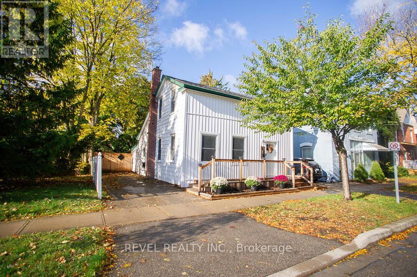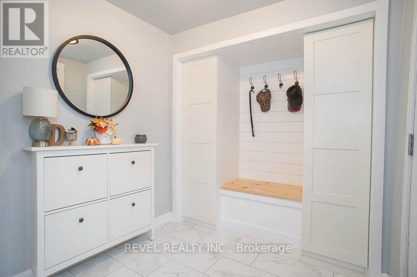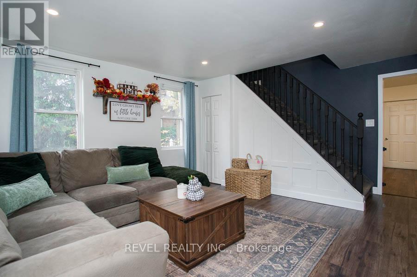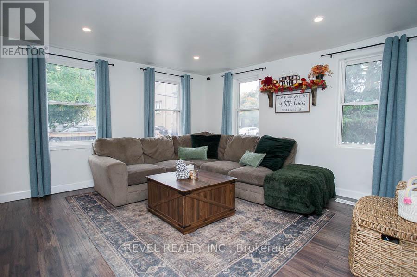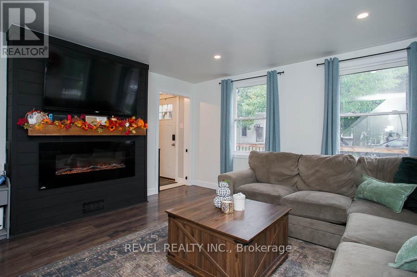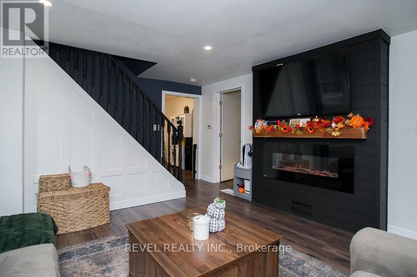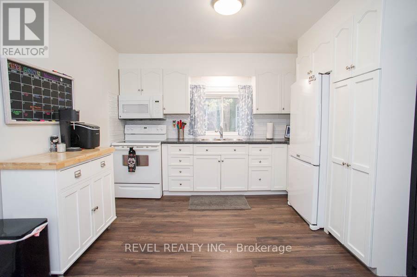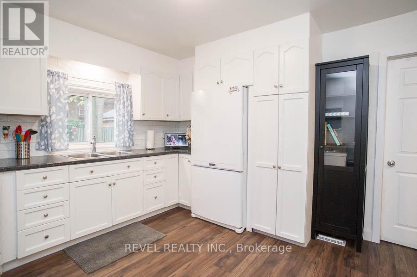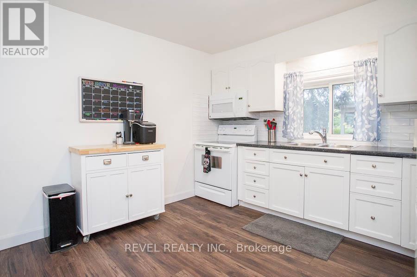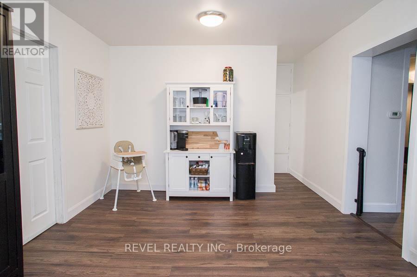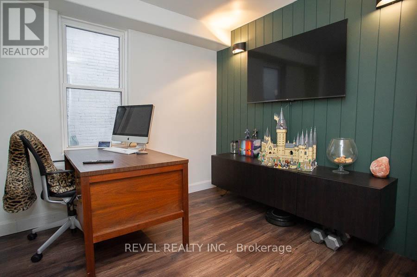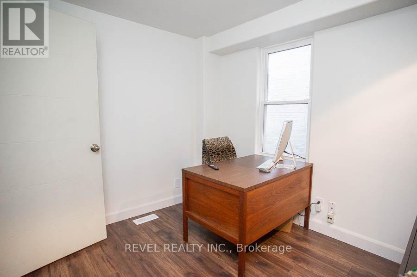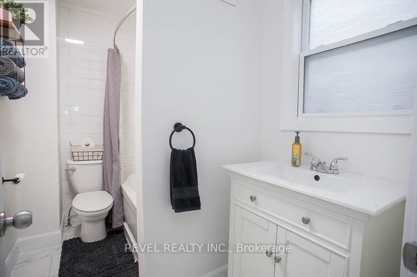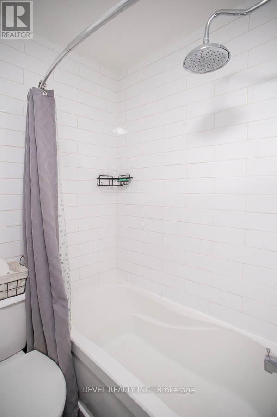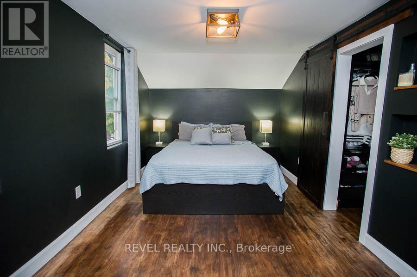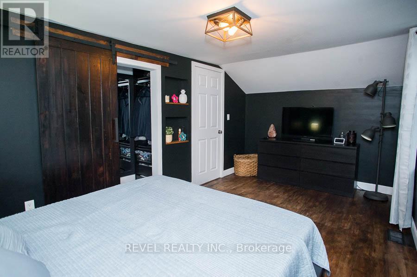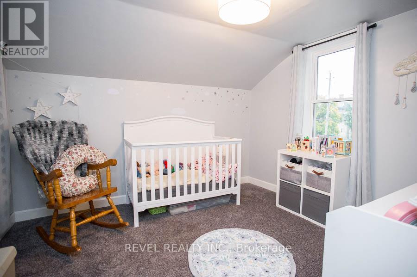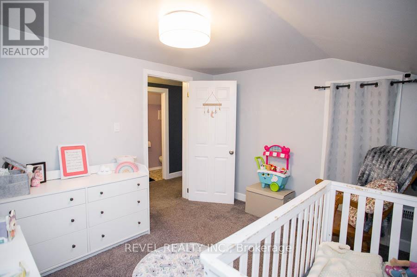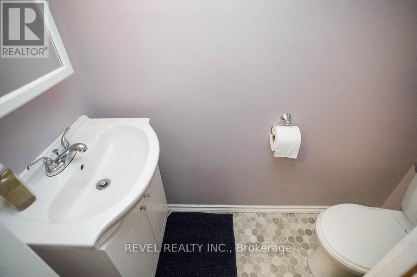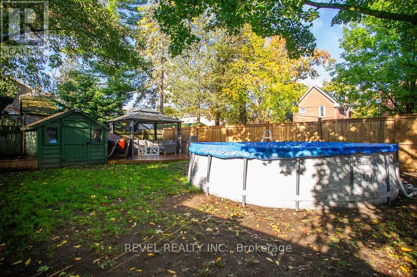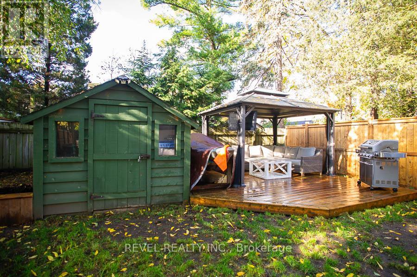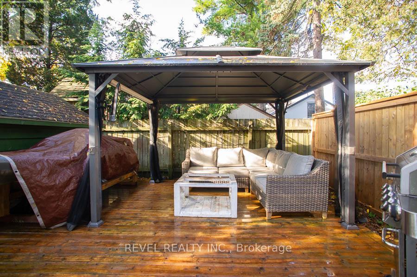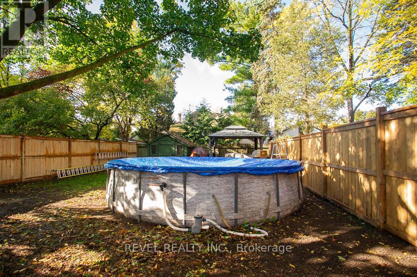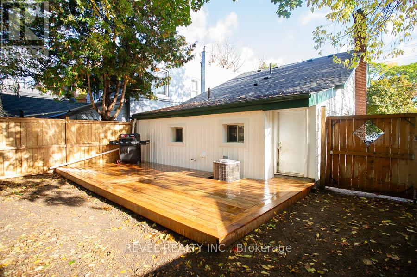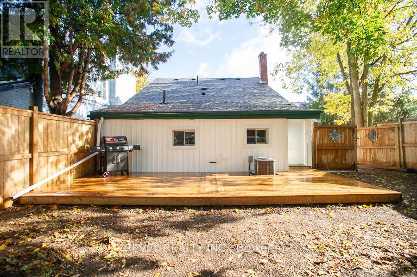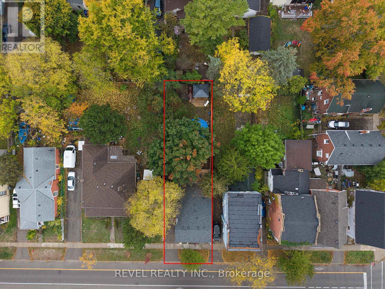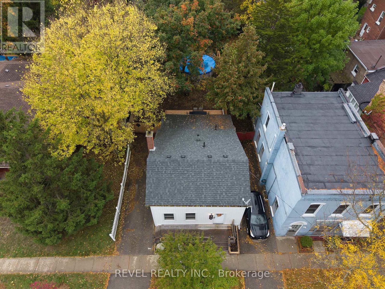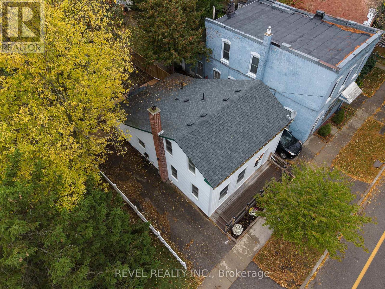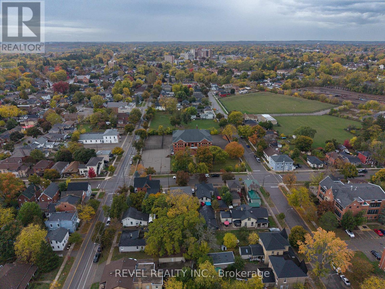82 Albion Street Brantford, Ontario N3T 3M4
$449,900
Attention first-time home buyers and investors! Look no further - this detached 1.5-storey home is the perfect opportunity for you! Offering 2 bedrooms plus an office, 1.5 bathrooms, and a spacious backyard, this property blends modern updates with classic charm. Step inside to a bright and open great room featuring LED pot lights, a shiplap electric fireplace with a wood mantel, and laminate flooring throughout. A cozy office or den with shiplap detailing and sconce lighting creates the perfect space for working from home or a playroom. The kitchen offers white cabinetry with plenty of storage and a pantry, along with ample space for a dining table - ideal for family meals or entertaining friends. A functional mud room and laundry area with exterior access provides excellent storage and convenience. A freshly updated 4-piece bathroom with new tile and lighting completes the main level. Upstairs, you'll find a 2-piece bathroom and two spacious bedrooms. The primary bedroom features a sliding barn door with built-in closet organizers and charming wall niches for extra storage, while the second bedroom is bright and roomy - perfect for kids or guests. Outside, enjoy a massive backyard complete with a deck, gazebo, above-ground pool, and newer fencing - ideal for outdoor gatherings. Major updates include new siding (2024-2025), roof (approx. 2015), updated fencing and exterior lights, and a newer deck and front porch. This home is adorable and perfect for the next family to move in and enjoy! (id:60365)
Property Details
| MLS® Number | X12528202 |
| Property Type | Single Family |
| AmenitiesNearBy | Park, Schools |
| EquipmentType | Water Heater |
| Features | Flat Site |
| ParkingSpaceTotal | 3 |
| PoolType | Above Ground Pool |
| RentalEquipmentType | Water Heater |
| Structure | Deck |
Building
| BathroomTotal | 2 |
| BedroomsAboveGround | 2 |
| BedroomsTotal | 2 |
| Age | 100+ Years |
| Amenities | Fireplace(s) |
| Appliances | Water Meter, Dryer, Microwave, Stove, Washer, Window Coverings, Refrigerator |
| BasementDevelopment | Unfinished |
| BasementType | Partial (unfinished) |
| ConstructionStyleAttachment | Detached |
| CoolingType | Central Air Conditioning |
| ExteriorFinish | Aluminum Siding, Vinyl Siding |
| FireProtection | Smoke Detectors |
| FireplacePresent | Yes |
| FireplaceTotal | 1 |
| FlooringType | Tile, Laminate, Vinyl, Hardwood |
| FoundationType | Poured Concrete, Brick |
| HalfBathTotal | 1 |
| HeatingFuel | Natural Gas |
| HeatingType | Forced Air |
| StoriesTotal | 2 |
| SizeInterior | 1500 - 2000 Sqft |
| Type | House |
| UtilityWater | Municipal Water |
Parking
| No Garage |
Land
| Acreage | No |
| FenceType | Fully Fenced |
| LandAmenities | Park, Schools |
| Sewer | Sanitary Sewer |
| SizeDepth | 121 Ft ,9 In |
| SizeFrontage | 36 Ft ,8 In |
| SizeIrregular | 36.7 X 121.8 Ft |
| SizeTotalText | 36.7 X 121.8 Ft|under 1/2 Acre |
| ZoningDescription | Nlr |
Rooms
| Level | Type | Length | Width | Dimensions |
|---|---|---|---|---|
| Second Level | Bedroom | 2.77 m | 5.08 m | 2.77 m x 5.08 m |
| Second Level | Bedroom | 3.05 m | 3.38 m | 3.05 m x 3.38 m |
| Main Level | Foyer | 2.16 m | 2.46 m | 2.16 m x 2.46 m |
| Main Level | Great Room | 4.37 m | 4.34 m | 4.37 m x 4.34 m |
| Main Level | Office | 2.57 m | 2.82 m | 2.57 m x 2.82 m |
| Main Level | Kitchen | 5.23 m | 3.45 m | 5.23 m x 3.45 m |
| Main Level | Laundry Room | 6.98 m | 2.44 m | 6.98 m x 2.44 m |
https://www.realtor.ca/real-estate/29086828/82-albion-street-brantford
Kate Broddick
Salesperson
265 King George Rd #115a
Brantford, Ontario N3R 6Y1

