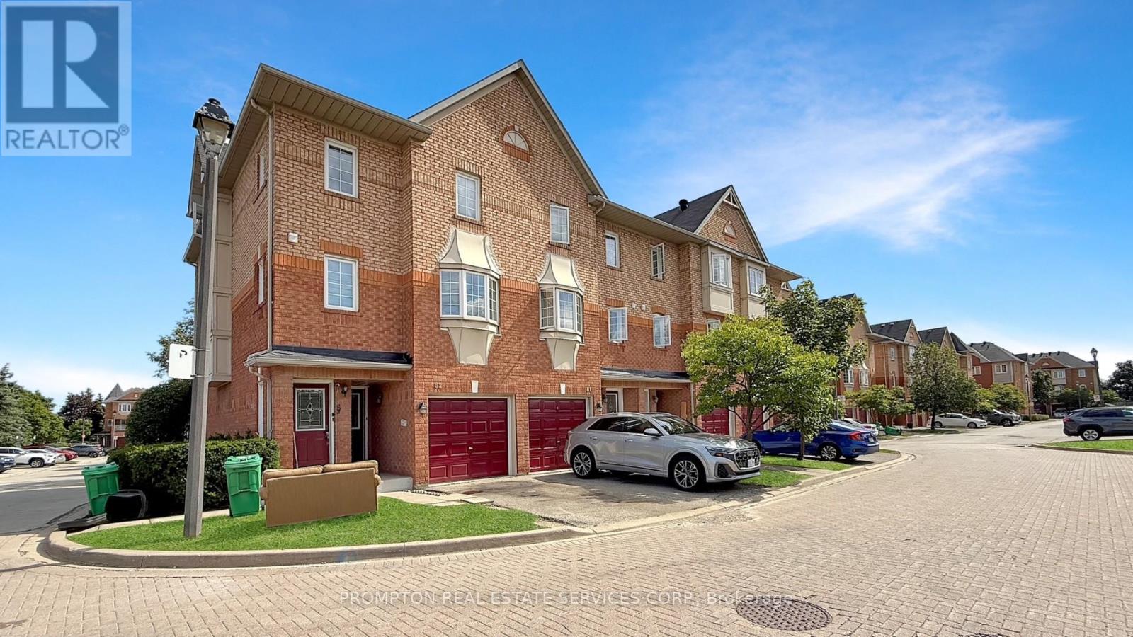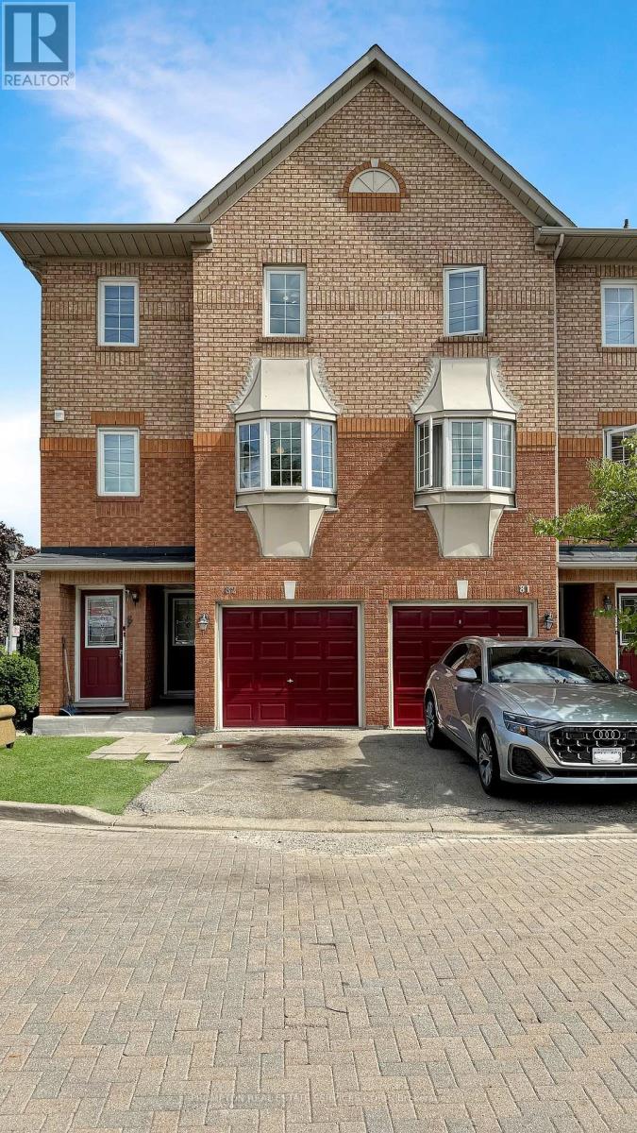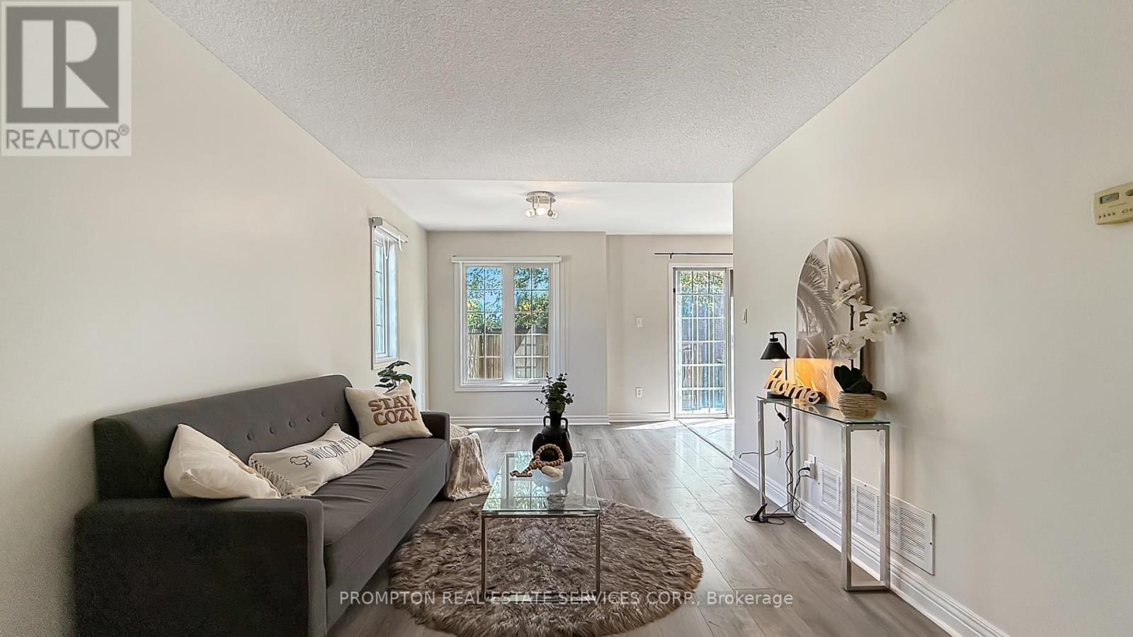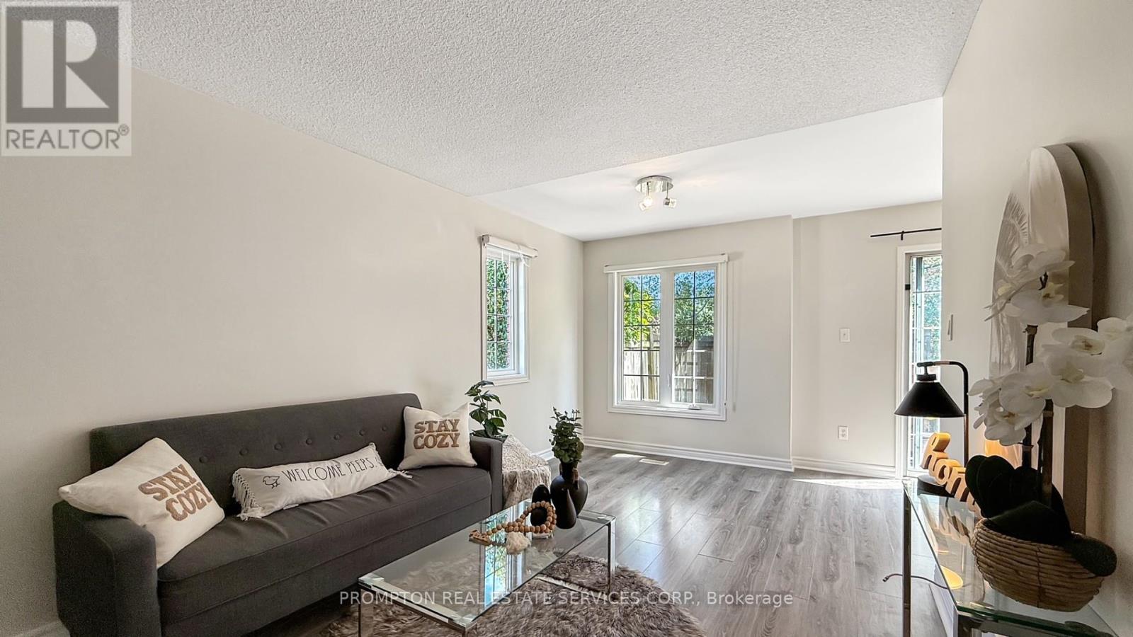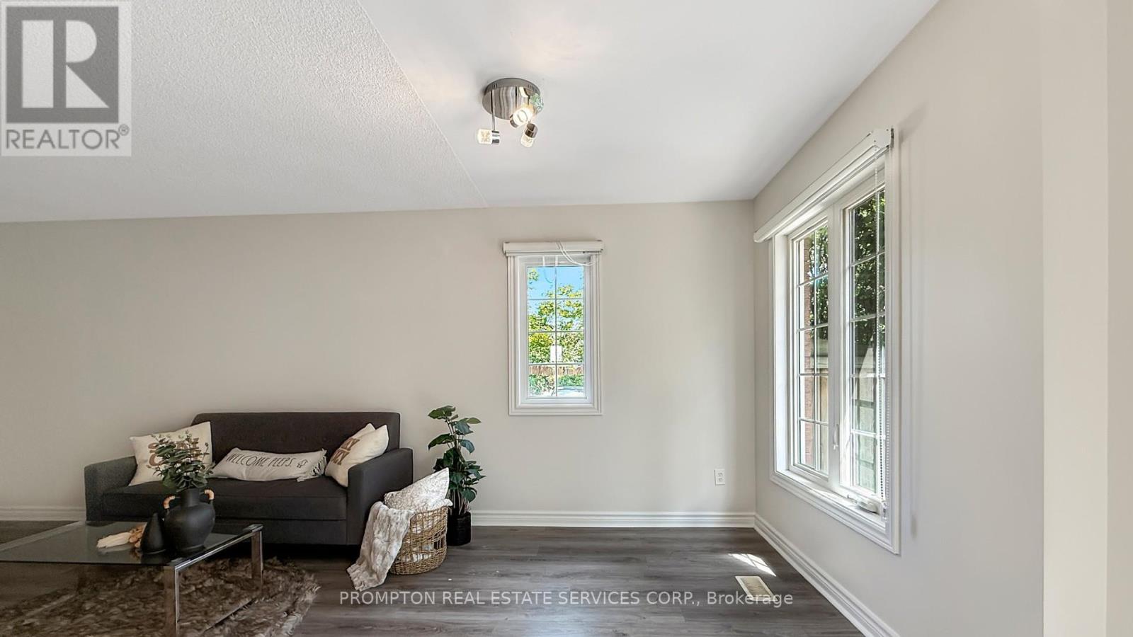82 - 6950 Tenth Line W Mississauga, Ontario L5N 6Y1
$700,000Maintenance, Common Area Maintenance, Parking, Insurance
$440 Monthly
Maintenance, Common Area Maintenance, Parking, Insurance
$440 MonthlyExcellent Opportunity To Own This Spacious Corner Unit With Extra Windows. This Beautiful Townhouse with 3+1 Bed, 4 Bath, in the Lisgar Community is a Rare Find. Open Concept Living And Dining Area. Kitchen with Gas Stove and Backsplash. Two Parking Spaces And Garage Entrance. There are 3 Spacious Bedrooms, with Large Windows and lots of natural light. Impressive Master Bedroom Layout On It's Own Floor With Large Washroom, Bay Window & Closet. Fully Finished basement with Living area and Room can be used as 4th bedroom. Fenced Backyard. Freshly Painted & Move In Ready. Few minutes drive to 401/407, easy access to Metro, Tim Hortons, Banks, schools, parks, shopping, transit. Close to Meadowvale town Centre, Go Station, Bus Terminal, Community Centre, Library & Pool. (id:60365)
Open House
This property has open houses!
2:00 pm
Ends at:5:00 pm
Property Details
| MLS® Number | W12375909 |
| Property Type | Single Family |
| Community Name | Lisgar |
| CommunityFeatures | Pet Restrictions |
| EquipmentType | Water Heater |
| Features | In-law Suite |
| ParkingSpaceTotal | 2 |
| RentalEquipmentType | Water Heater |
Building
| BathroomTotal | 4 |
| BedroomsAboveGround | 3 |
| BedroomsBelowGround | 1 |
| BedroomsTotal | 4 |
| Appliances | Dishwasher, Dryer, Stove, Washer, Window Coverings, Refrigerator |
| BasementDevelopment | Finished |
| BasementType | N/a (finished) |
| CoolingType | Central Air Conditioning |
| ExteriorFinish | Brick |
| FlooringType | Laminate, Ceramic, Carpeted |
| HalfBathTotal | 1 |
| HeatingFuel | Natural Gas |
| HeatingType | Forced Air |
| StoriesTotal | 3 |
| SizeInterior | 1200 - 1399 Sqft |
| Type | Row / Townhouse |
Parking
| Attached Garage | |
| Garage |
Land
| Acreage | No |
Rooms
| Level | Type | Length | Width | Dimensions |
|---|---|---|---|---|
| Second Level | Primary Bedroom | 4.24 m | 3.11 m | 4.24 m x 3.11 m |
| Third Level | Bedroom 2 | 3.54 m | 2.72 m | 3.54 m x 2.72 m |
| Third Level | Bedroom 3 | 3.01 m | 2.6 m | 3.01 m x 2.6 m |
| Basement | Bedroom | 3.08 m | 2 m | 3.08 m x 2 m |
| Basement | Recreational, Games Room | 3.71 m | 3.2 m | 3.71 m x 3.2 m |
| Ground Level | Living Room | 6.44 m | 3.03 m | 6.44 m x 3.03 m |
| Ground Level | Dining Room | 6.44 m | 3.03 m | 6.44 m x 3.03 m |
| Ground Level | Kitchen | 4.87 m | 2.93 m | 4.87 m x 2.93 m |
https://www.realtor.ca/real-estate/28803028/82-6950-tenth-line-w-mississauga-lisgar-lisgar
Irene Xu
Salesperson
1 Singer Court
Toronto, Ontario M2K 1C5

