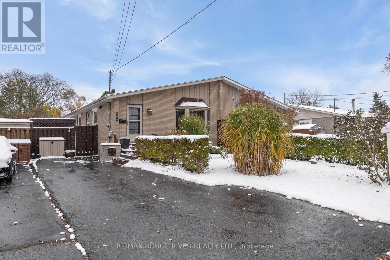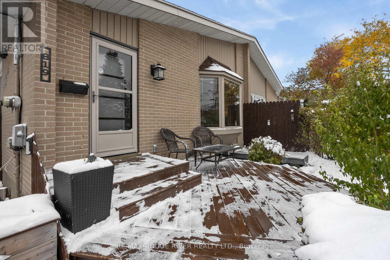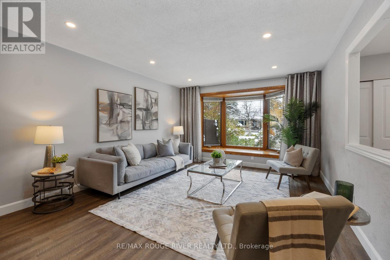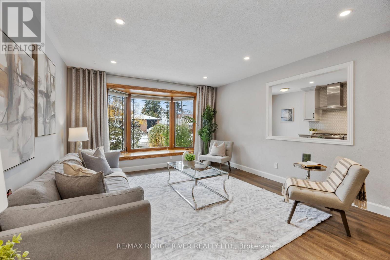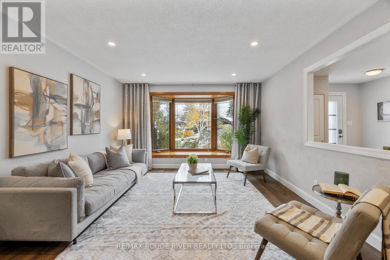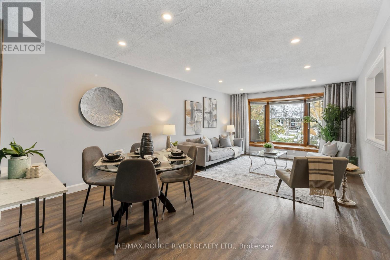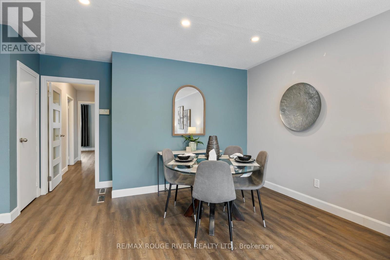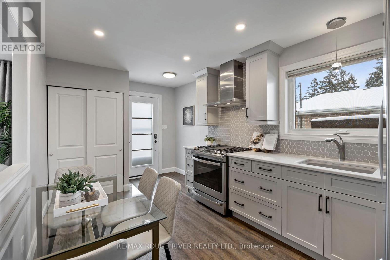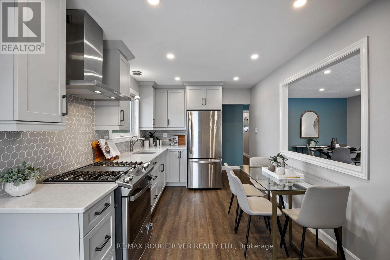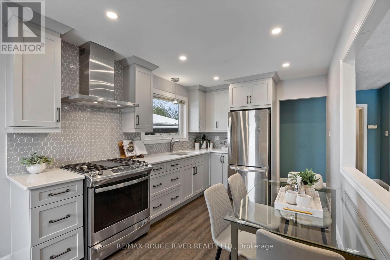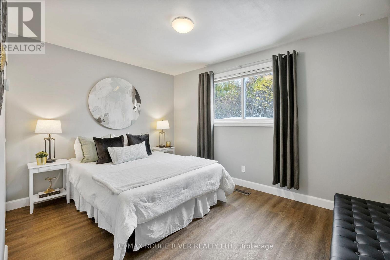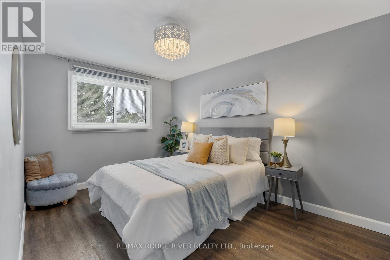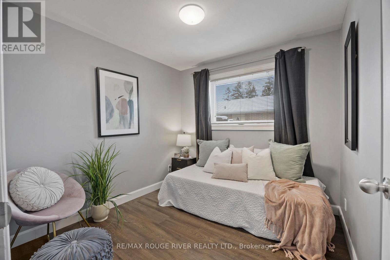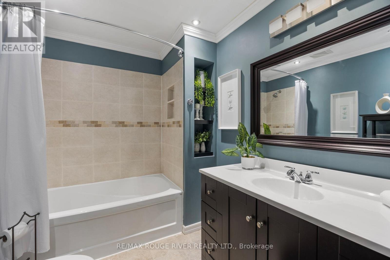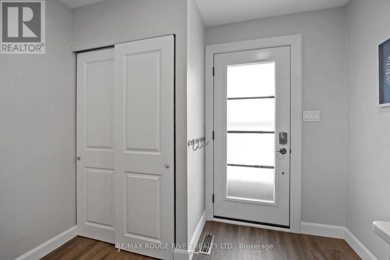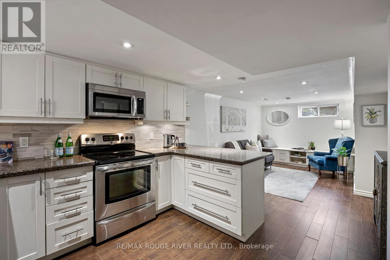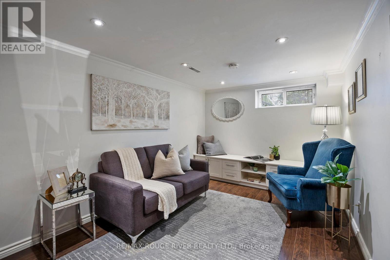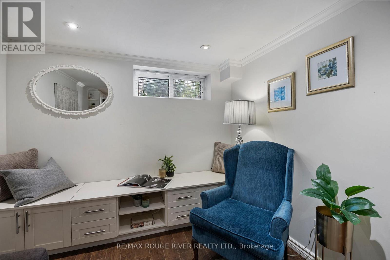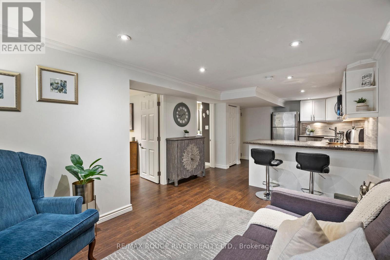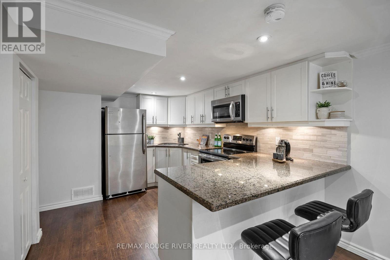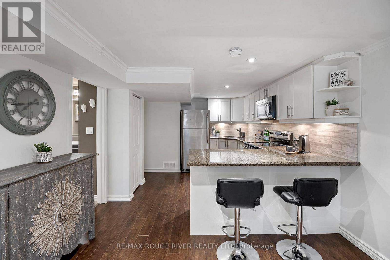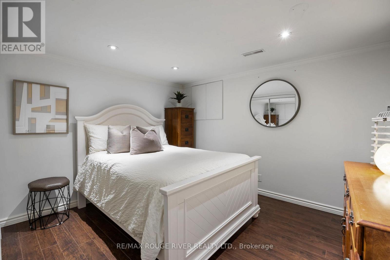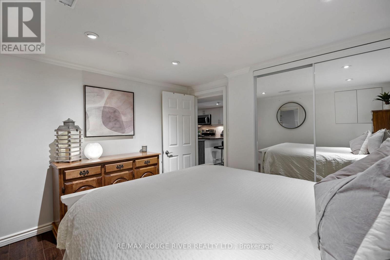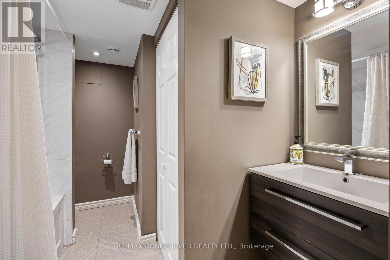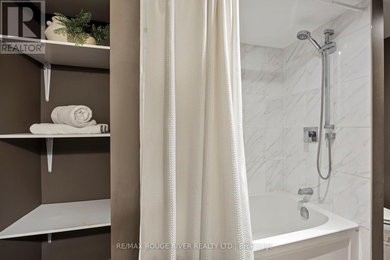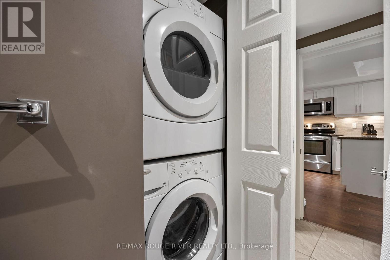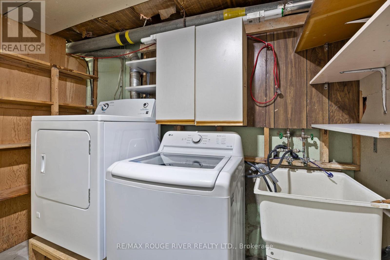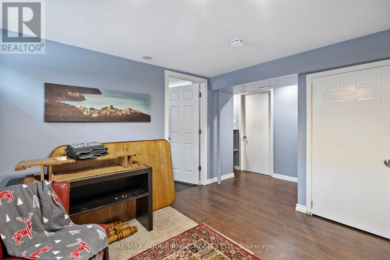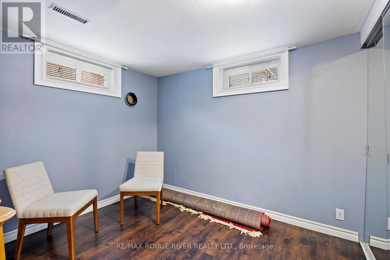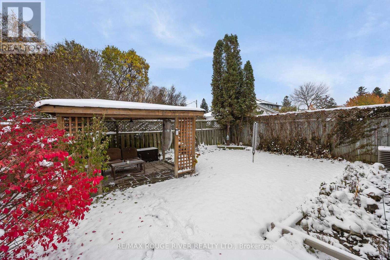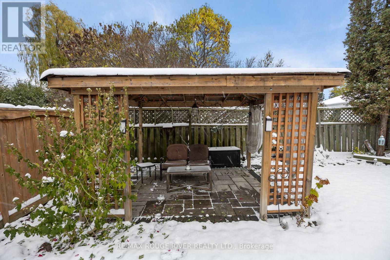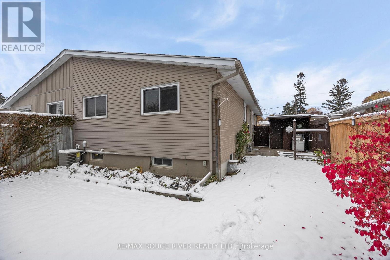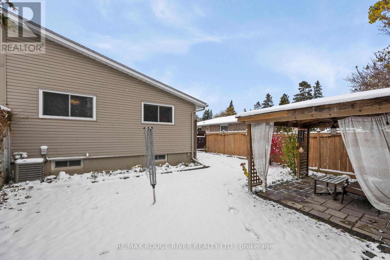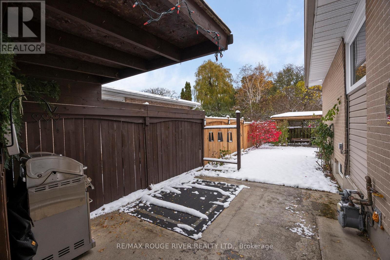819 Sanok Drive Pickering, Ontario L1W 2R1
$880,000
This beautiful, bright, semi-detached bungalow has a legal basement apartment and is move-in ready! The main floor has a renovated kitchen overlooking the sun-filled living room and dining room. There are three bedrooms and a renovated four-piece bathroom. The basement has a separate entrance and a lovely one-bedroom apartment with a renovated kitchen, a renovated bathroom and its own private washer and dryer. The basement also has a large separate common area with a bedroom, games room, a workshop and another laundry area for the upstairs residents. The backyard is fully enclosed with a shed, a side patio and another patio with a gazebo. There is a lovely front entranceway with a sitting area and parking for multiple vehicles. This home has fantastic curb appeal! Other features include dimmable pot lights, stainless steel appliances, hard wearing vinyl floors and plenty of closet space! This home is great for first time buyers, empty nesters, or investors. It is a great home to share with adult children! There are many possibilities. This home is spotlessly clean and has been meticulously maintained. Located in sought after West Shore, it is Steps to Lakefront and Conservation Area parks and trails with easy access to the 401, Go Train, Shopping, Recreation Complex, Library and Schools (Public, Catholic and French Immersion). (id:60365)
Property Details
| MLS® Number | E12535234 |
| Property Type | Single Family |
| Community Name | West Shore |
| AmenitiesNearBy | Marina, Park, Public Transit, Schools |
| EquipmentType | Water Heater |
| Features | Conservation/green Belt, Gazebo |
| ParkingSpaceTotal | 3 |
| RentalEquipmentType | Water Heater |
| Structure | Deck, Patio(s), Shed |
Building
| BathroomTotal | 2 |
| BedroomsAboveGround | 3 |
| BedroomsBelowGround | 2 |
| BedroomsTotal | 5 |
| Age | 51 To 99 Years |
| Appliances | Dryer, Microwave, Oven, Hood Fan, Stove, Washer, Two Refrigerators |
| ArchitecturalStyle | Bungalow |
| BasementFeatures | Apartment In Basement, Separate Entrance |
| BasementType | N/a, N/a |
| ConstructionStyleAttachment | Semi-detached |
| CoolingType | Central Air Conditioning |
| ExteriorFinish | Brick, Vinyl Siding |
| FireProtection | Smoke Detectors |
| FlooringType | Vinyl, Laminate |
| FoundationType | Unknown |
| HeatingFuel | Natural Gas |
| HeatingType | Forced Air |
| StoriesTotal | 1 |
| SizeInterior | 700 - 1100 Sqft |
| Type | House |
| UtilityWater | Municipal Water |
Parking
| No Garage |
Land
| Acreage | No |
| FenceType | Fully Fenced |
| LandAmenities | Marina, Park, Public Transit, Schools |
| Sewer | Sanitary Sewer |
| SizeDepth | 100 Ft ,1 In |
| SizeFrontage | 35 Ft |
| SizeIrregular | 35 X 100.1 Ft |
| SizeTotalText | 35 X 100.1 Ft |
Rooms
| Level | Type | Length | Width | Dimensions |
|---|---|---|---|---|
| Basement | Games Room | 4.53 m | 3.38 m | 4.53 m x 3.38 m |
| Basement | Laundry Room | 2.84 m | 1.96 m | 2.84 m x 1.96 m |
| Basement | Workshop | 2.8 m | 1.7 m | 2.8 m x 1.7 m |
| Basement | Living Room | 4.07 m | 3.22 m | 4.07 m x 3.22 m |
| Basement | Kitchen | 3.73 m | 3.21 m | 3.73 m x 3.21 m |
| Basement | Bedroom | 3.44 m | 2.9 m | 3.44 m x 2.9 m |
| Basement | Bedroom | 2.96 m | 2.78 m | 2.96 m x 2.78 m |
| Ground Level | Living Room | 6.53 m | 3.93 m | 6.53 m x 3.93 m |
| Ground Level | Dining Room | 6.53 m | 3.93 m | 6.53 m x 3.93 m |
| Ground Level | Kitchen | 5.1 m | 2.8 m | 5.1 m x 2.8 m |
| Ground Level | Primary Bedroom | 4.16 m | 2.89 m | 4.16 m x 2.89 m |
| Ground Level | Bedroom 2 | 3.81 m | 2.96 m | 3.81 m x 2.96 m |
| Ground Level | Bedroom 3 | 2.77 m | 2.73 m | 2.77 m x 2.73 m |
https://www.realtor.ca/real-estate/29093159/819-sanok-drive-pickering-west-shore-west-shore
Mary-Anne Morkel
Salesperson
6758 Kingston Road, Unit 1
Toronto, Ontario M1B 1G8

