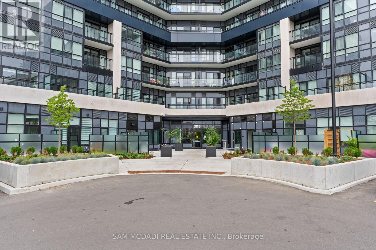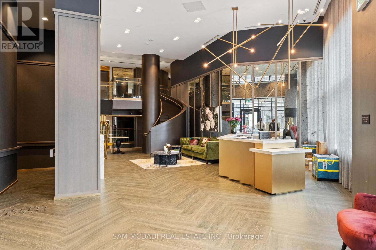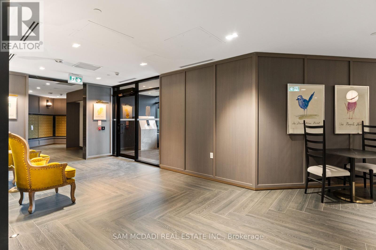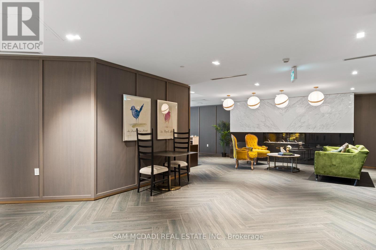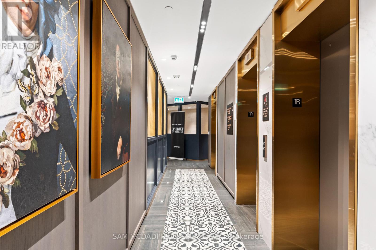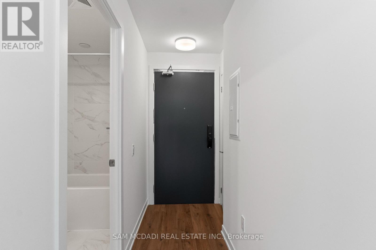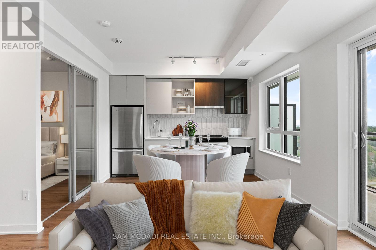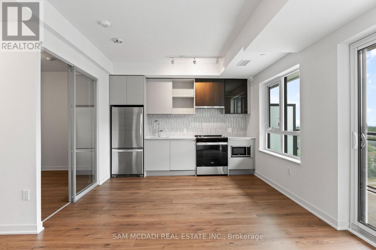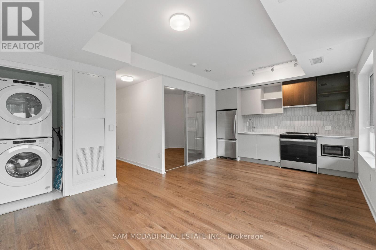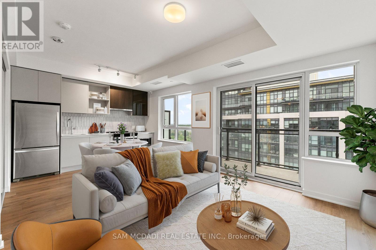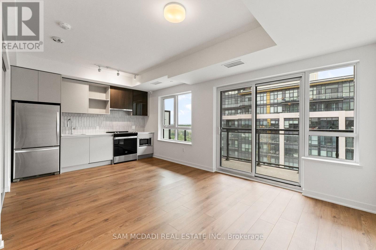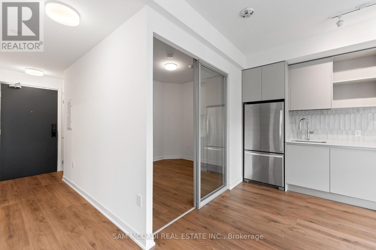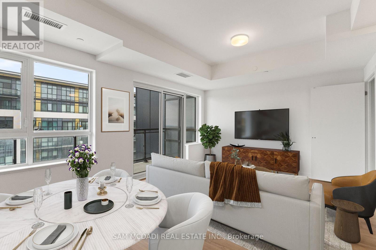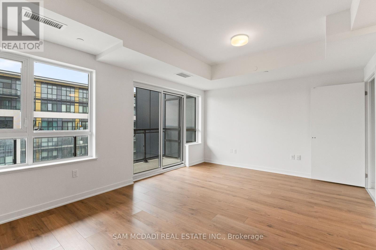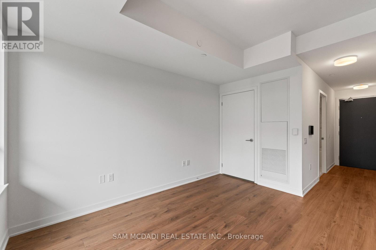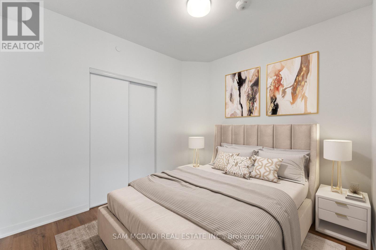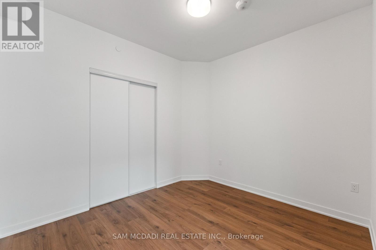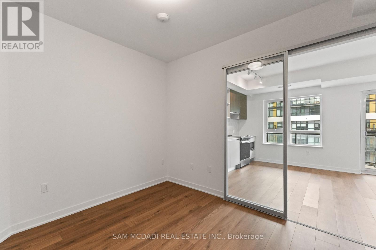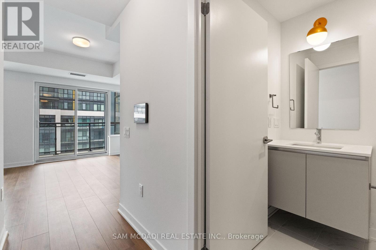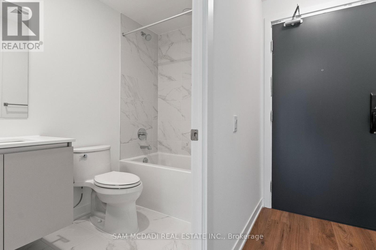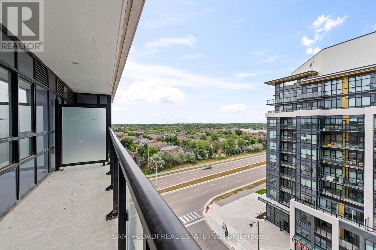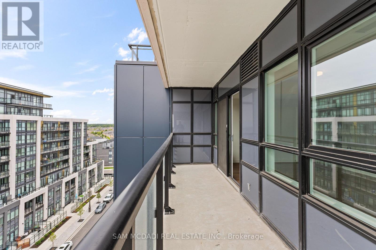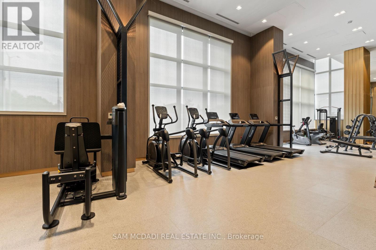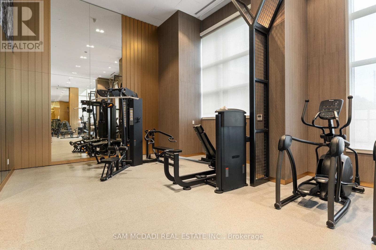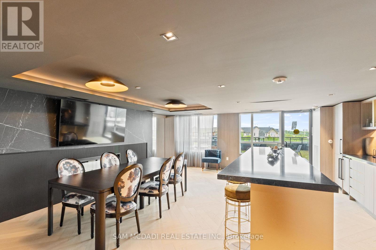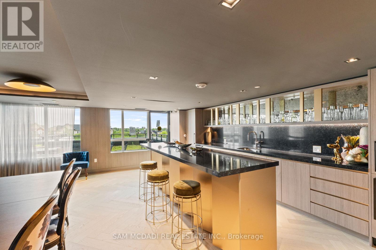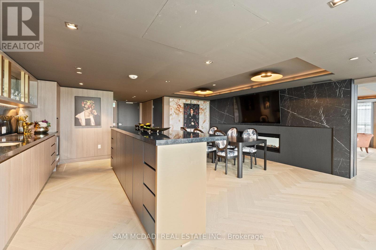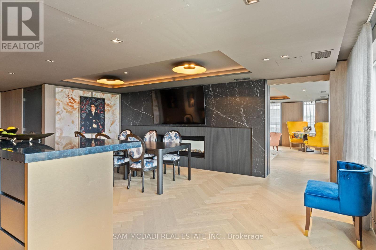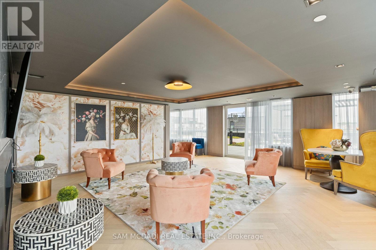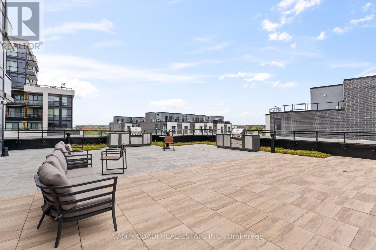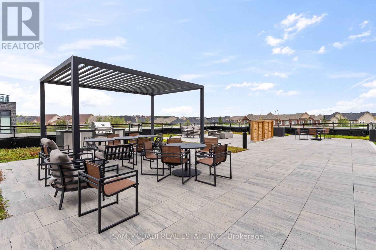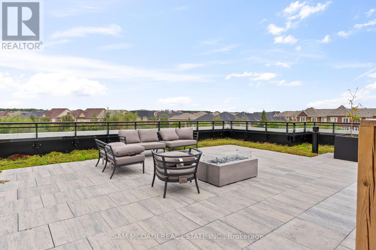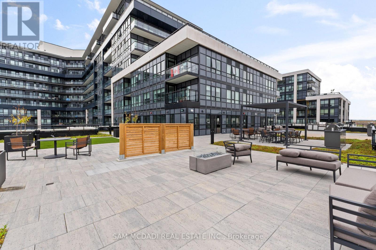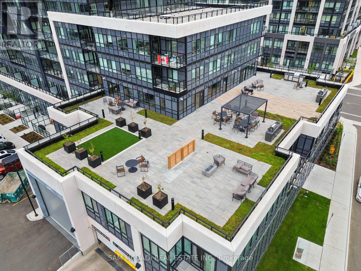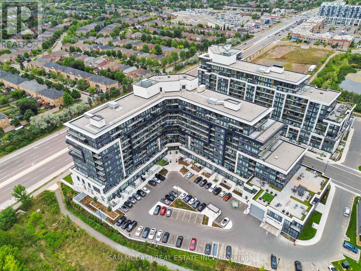819 - 395 Dundas Street Oakville, Ontario L6M 4L9
$499,000Maintenance, Insurance, Common Area Maintenance
$525 Monthly
Maintenance, Insurance, Common Area Maintenance
$525 MonthlyBrand new 1-bedroom condo at Distrikt Trailside 2 in Oakville featuring high ceilings, floor-to-ceiling windows, open-concept layout, modern kitchen with granite countertops, porcelain backsplash, and stainless steel appliances. Spacious bedroom with large closet, 4-piece bathroom, in-suite laundry, and private balcony. Includes 1 underground parking space and 1 locker. Lots of natural light throughout Building amenities include concierge, gym, party room, lounge, games room, outdoor terrace with BBQs, bike storage, and visitor parking. Prime location close to parks, trails, shopping, dining, Sheridan College, hospital, top-rated schools, GO Transit, 403, and QEW. (id:60365)
Property Details
| MLS® Number | W12355746 |
| Property Type | Single Family |
| Community Name | 1008 - GO Glenorchy |
| AmenitiesNearBy | Place Of Worship, Park, Public Transit, Schools, Hospital |
| CommunityFeatures | Pet Restrictions |
| EquipmentType | Water Heater |
| Features | Elevator, Balcony |
| ParkingSpaceTotal | 1 |
| RentalEquipmentType | Water Heater |
Building
| BathroomTotal | 1 |
| BedroomsAboveGround | 1 |
| BedroomsTotal | 1 |
| Age | New Building |
| Amenities | Security/concierge, Exercise Centre, Recreation Centre, Party Room, Visitor Parking, Storage - Locker |
| Appliances | Dishwasher, Dryer, Microwave, Stove, Washer, Refrigerator |
| CoolingType | Central Air Conditioning |
| ExteriorFinish | Concrete Block |
| FlooringType | Hardwood |
| HeatingFuel | Natural Gas |
| HeatingType | Forced Air |
| SizeInterior | 500 - 599 Sqft |
| Type | Apartment |
Parking
| Underground | |
| Garage |
Land
| Acreage | No |
| LandAmenities | Place Of Worship, Park, Public Transit, Schools, Hospital |
| ZoningDescription | H2-duc-7 |
Rooms
| Level | Type | Length | Width | Dimensions |
|---|---|---|---|---|
| Main Level | Living Room | 3.35 m | 3.66 m | 3.35 m x 3.66 m |
| Main Level | Kitchen | 2.59 m | 3.54 m | 2.59 m x 3.54 m |
| Main Level | Primary Bedroom | 3.26 m | 2.83 m | 3.26 m x 2.83 m |
Sam Allan Mcdadi
Salesperson
110 - 5805 Whittle Rd
Mississauga, Ontario L4Z 2J1
Abraham Azraq
Salesperson
110 - 5805 Whittle Rd
Mississauga, Ontario L4Z 2J1

