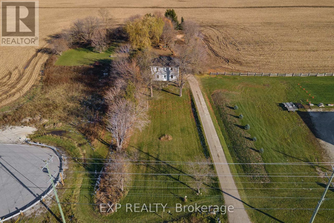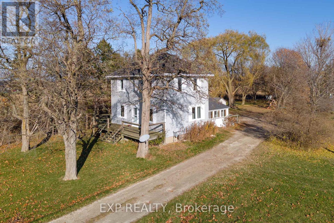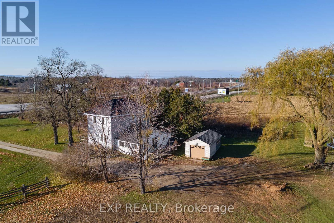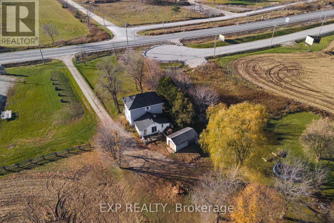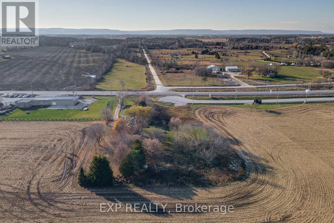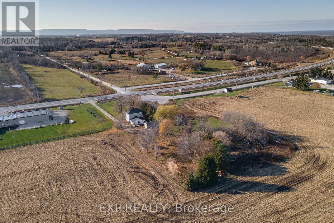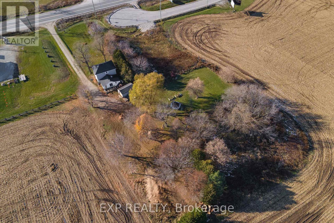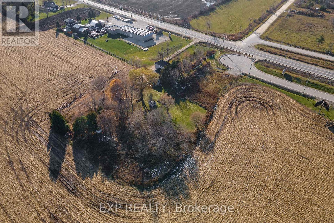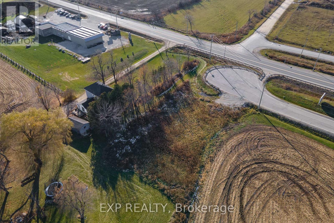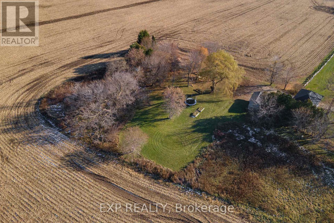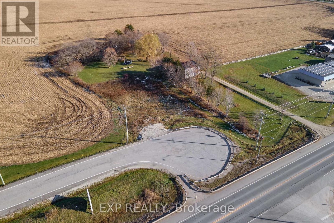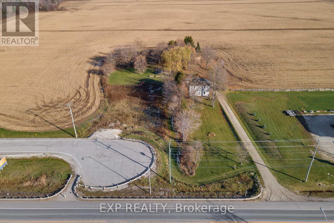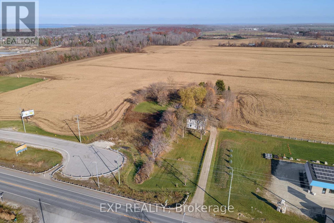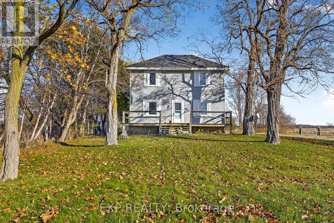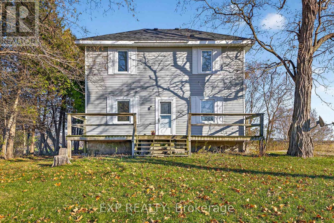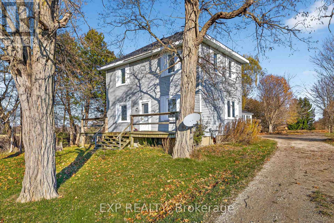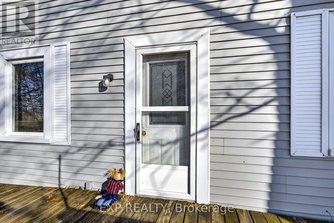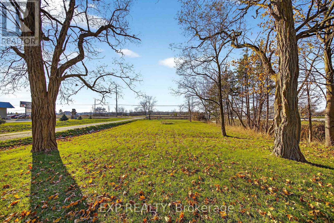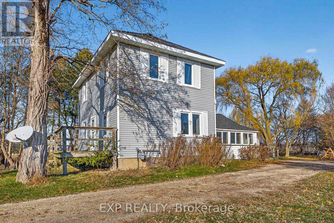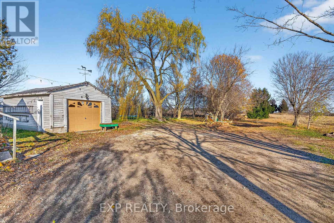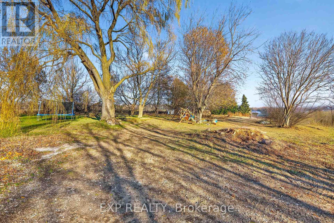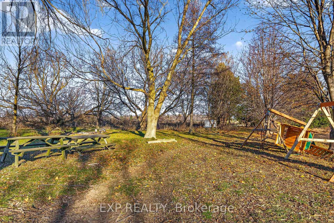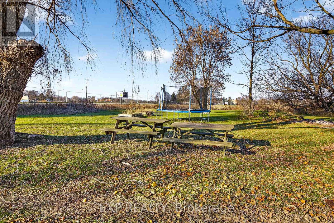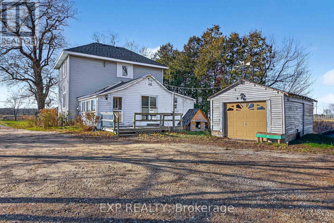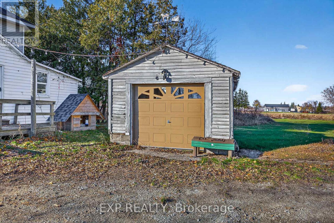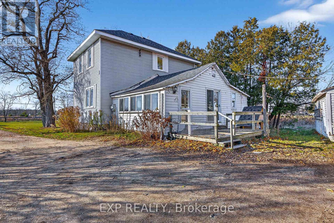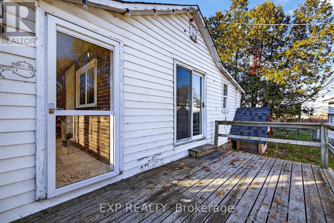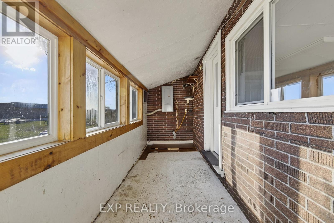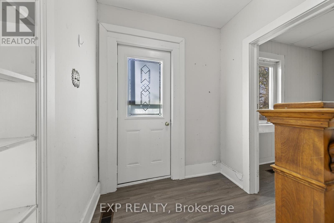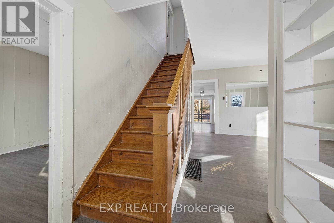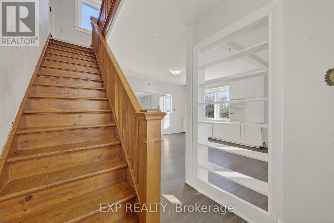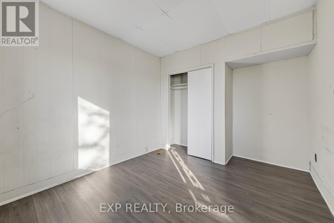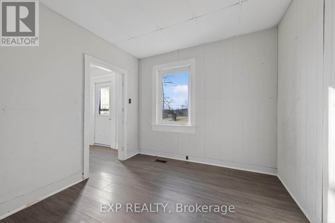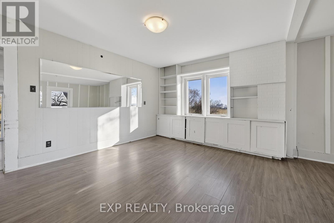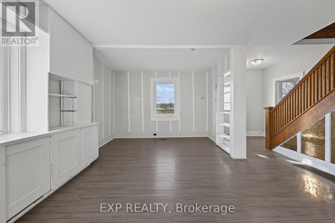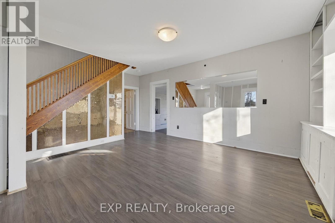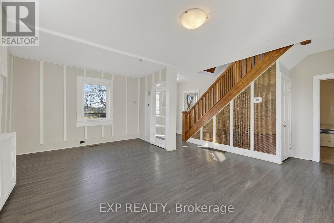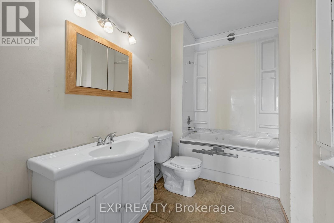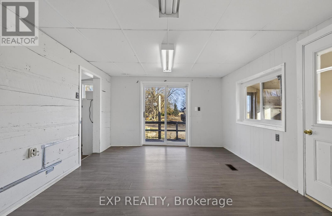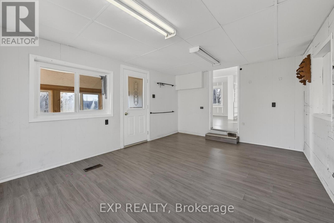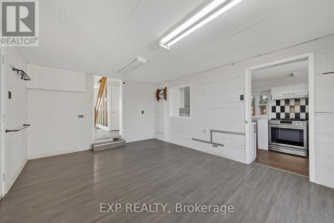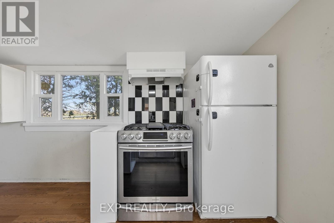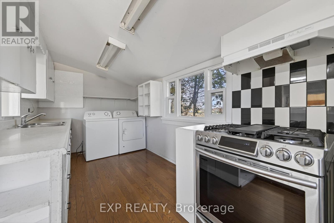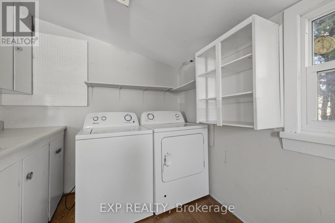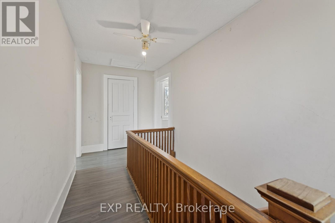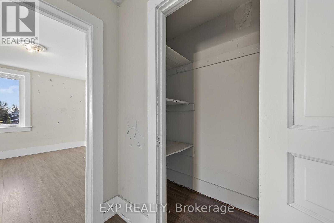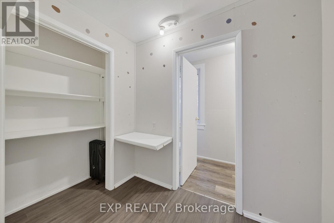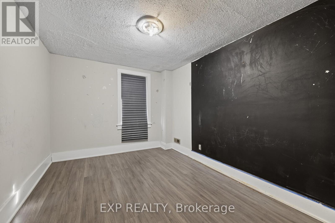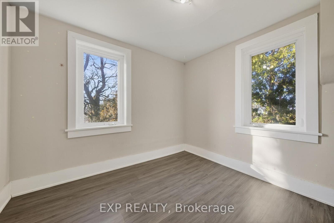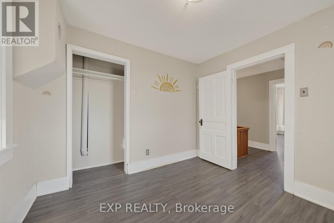8184 26 Highway Clearview, Ontario L0M 1S0
$749,900
Discover the charm of country living on this nearly 2-acre property in Clearview, featuring a farmhouse and providing exceptional convenience. Ideally located on Highway 26, just minutes from Wasaga Beach and Collingwood, this property offers two accessible entrances - one from Lyons Gate and one directly from Highway 26. Enjoy being close to major amenities including the new casino, to-be-built Costco, other shopping, dining, and a variety of recreational activities. With ample parking and excellent frontage, the property offers fantastic potential for a home-based business, making it a perfect blend of rural charm and practical opportunity. New roof installed 2023. (id:60365)
Property Details
| MLS® Number | S12578082 |
| Property Type | Single Family |
| Community Name | Rural Clearview |
| AmenitiesNearBy | Beach, Golf Nearby, Hospital, Park, Schools |
| CommunityFeatures | Community Centre |
| EquipmentType | Water Heater |
| Features | Carpet Free |
| ParkingSpaceTotal | 21 |
| RentalEquipmentType | Water Heater |
| Structure | Deck, Patio(s) |
Building
| BathroomTotal | 2 |
| BedroomsAboveGround | 4 |
| BedroomsTotal | 4 |
| Appliances | Dryer, Hood Fan, Range, Washer, Refrigerator |
| BasementType | Crawl Space |
| ConstructionStyleAttachment | Detached |
| CoolingType | None |
| ExteriorFinish | Vinyl Siding |
| FoundationType | Stone |
| HeatingFuel | Natural Gas |
| HeatingType | Forced Air |
| StoriesTotal | 2 |
| SizeInterior | 1500 - 2000 Sqft |
| Type | House |
Parking
| Detached Garage | |
| Garage |
Land
| Acreage | No |
| LandAmenities | Beach, Golf Nearby, Hospital, Park, Schools |
| Sewer | Septic System |
| SizeDepth | 449 Ft ,9 In |
| SizeFrontage | 102 Ft ,6 In |
| SizeIrregular | 102.5 X 449.8 Ft ; 370.84x111.55x79.07x102.19x449.77x213.76 |
| SizeTotalText | 102.5 X 449.8 Ft ; 370.84x111.55x79.07x102.19x449.77x213.76 |
| ZoningDescription | Ru |
Rooms
| Level | Type | Length | Width | Dimensions |
|---|---|---|---|---|
| Main Level | Living Room | 4.69 m | 5.79 m | 4.69 m x 5.79 m |
| Main Level | Dining Room | 3.71 m | 5.21 m | 3.71 m x 5.21 m |
| Main Level | Kitchen | 2.36 m | 4.98 m | 2.36 m x 4.98 m |
| Main Level | Primary Bedroom | 2.97 m | 3.94 m | 2.97 m x 3.94 m |
| Main Level | Mud Room | 1.63 m | 5.03 m | 1.63 m x 5.03 m |
| Upper Level | Bedroom 2 | 2.84 m | 3.61 m | 2.84 m x 3.61 m |
| Upper Level | Bedroom 3 | 2.84 m | 3.61 m | 2.84 m x 3.61 m |
| Upper Level | Bedroom 4 | 2.82 m | 2.95 m | 2.82 m x 2.95 m |
| Upper Level | Other | 1.63 m | 2.82 m | 1.63 m x 2.82 m |
Utilities
| Cable | Installed |
| Electricity | Installed |
https://www.realtor.ca/real-estate/29138528/8184-26-highway-clearview-rural-clearview
Matt Buttarazzi
Salesperson
4711 Yonge St 10/flr Ste B
Toronto, Ontario M2N 6K8

