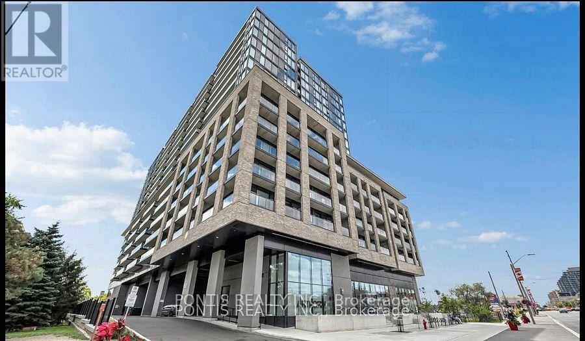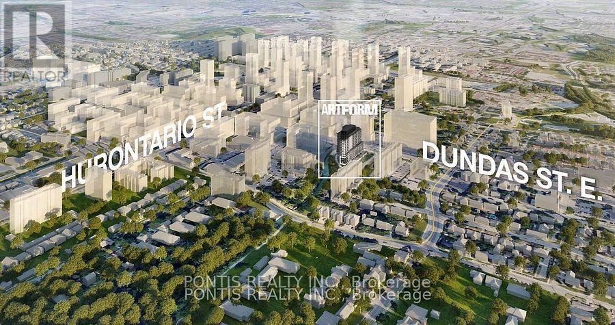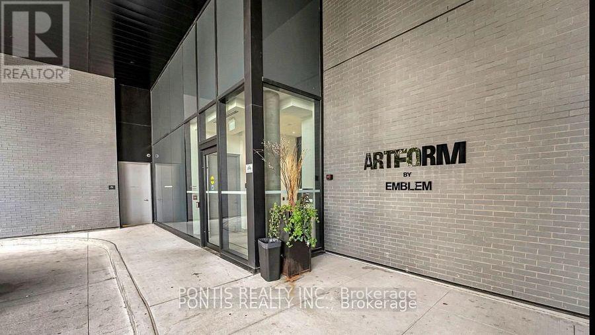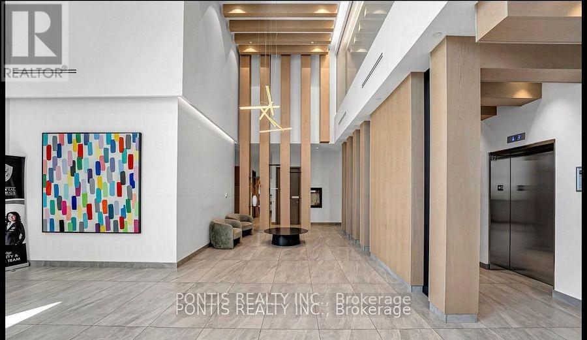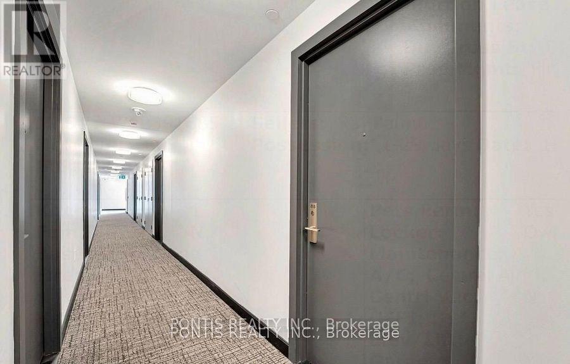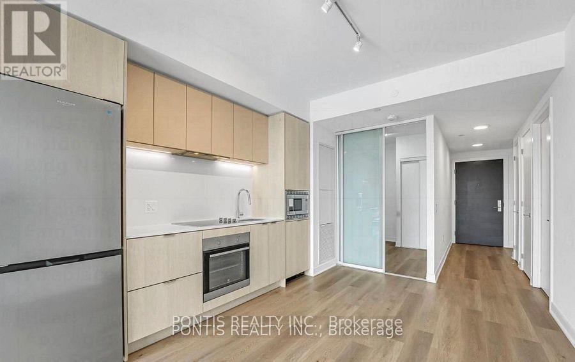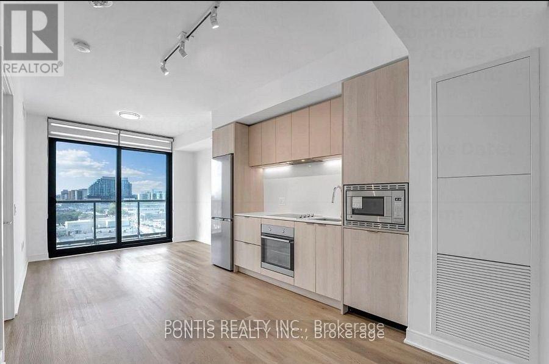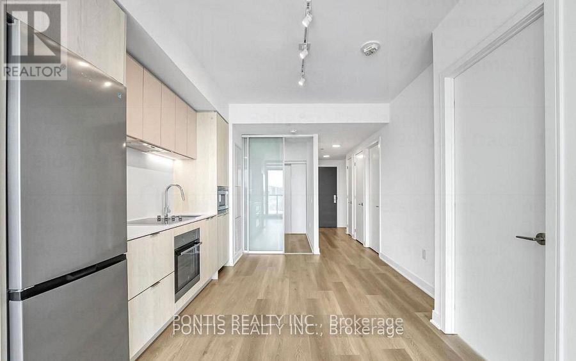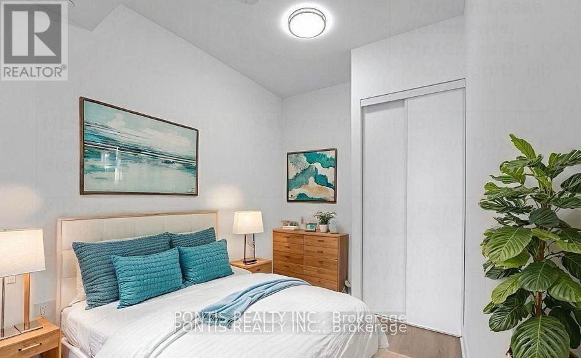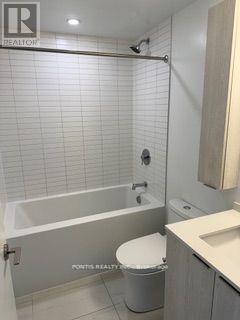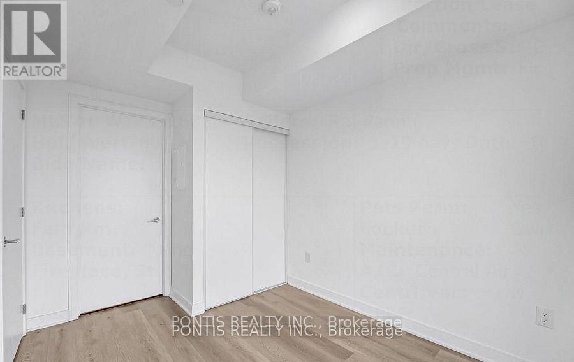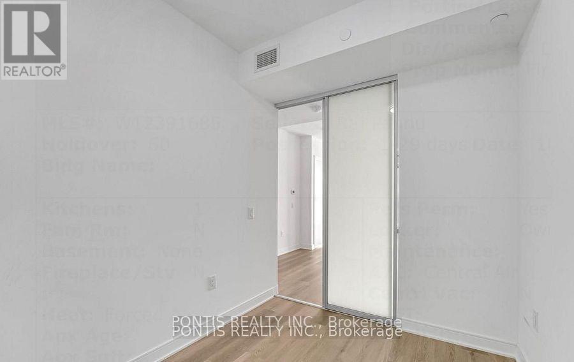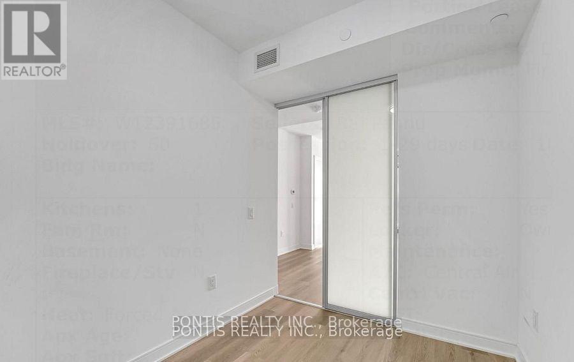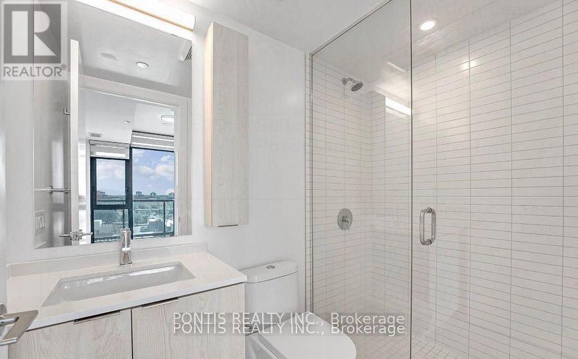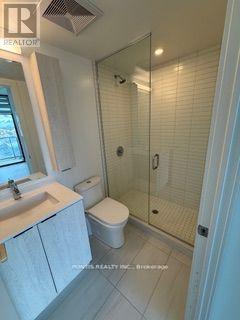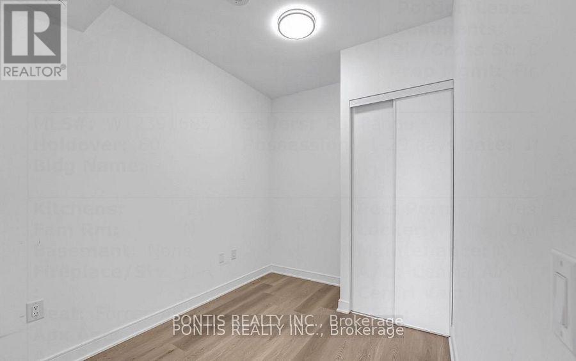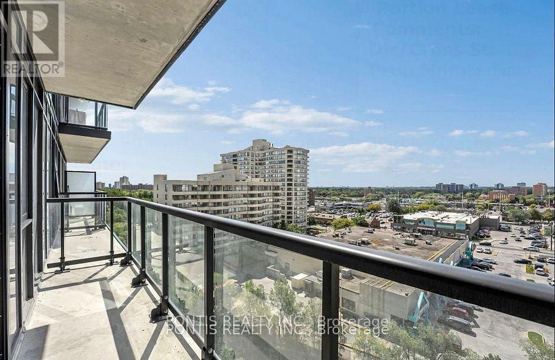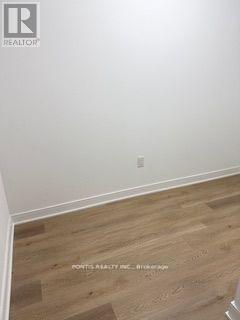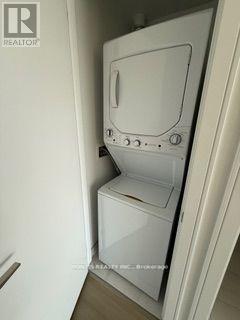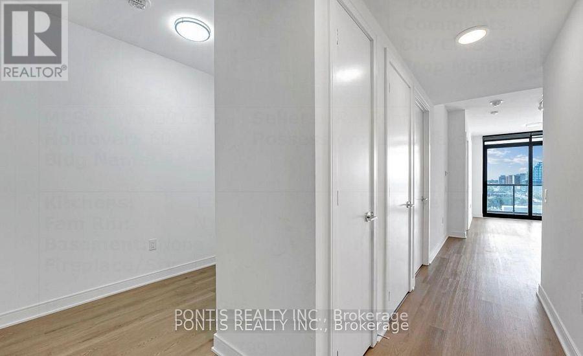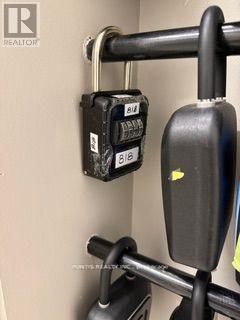818 - 86 Dundas Street Mississauga, Ontario L5A 0B1
3 Bedroom
2 Bathroom
700 - 799 sqft
Central Air Conditioning
Forced Air, Not Known
$2,500 Monthly
Welcome to Artform Condos, where luxury meets convenience in this stunning 2-bedroom plus den, 2-bathroom suite. This contemporary unit features a spacious open-concept layout, Quality finishes, and abundance of natural light. Enjoy views from your private balcony, perfect for relaxing or entertaining. The sleek kitchen is equipped with modern appliances, Primary BR with 3 pc ensuite. Situated in a vibrant neighbourhood, you'll have easy access to public transit including Go Trains, shopping, dining, and entertainment options. (id:60365)
Property Details
| MLS® Number | W12581706 |
| Property Type | Single Family |
| Community Name | Cooksville |
| CommunityFeatures | Pets Not Allowed |
| Features | Balcony |
| ParkingSpaceTotal | 1 |
Building
| BathroomTotal | 2 |
| BedroomsAboveGround | 2 |
| BedroomsBelowGround | 1 |
| BedroomsTotal | 3 |
| Amenities | Storage - Locker |
| Appliances | Oven - Built-in, Range, Dishwasher, Dryer, Microwave, Stove, Washer, Refrigerator |
| BasementFeatures | Apartment In Basement |
| BasementType | N/a |
| CoolingType | Central Air Conditioning |
| ExteriorFinish | Concrete |
| FlooringType | Vinyl |
| HeatingFuel | Electric, Natural Gas |
| HeatingType | Forced Air, Not Known |
| SizeInterior | 700 - 799 Sqft |
| Type | Apartment |
Parking
| Underground | |
| Garage |
Land
| Acreage | No |
Rooms
| Level | Type | Length | Width | Dimensions |
|---|---|---|---|---|
| Flat | Living Room | 3.17 m | 3.29 m | 3.17 m x 3.29 m |
| Flat | Dining Room | 3.63 m | 3.29 m | 3.63 m x 3.29 m |
| Flat | Kitchen | 3.63 m | 3.29 m | 3.63 m x 3.29 m |
| Flat | Primary Bedroom | 3.05 m | 2.65 m | 3.05 m x 2.65 m |
| Flat | Bedroom 2 | 2.32 m | 2.32 m | 2.32 m x 2.32 m |
| Flat | Den | 3.08 m | 1.58 m | 3.08 m x 1.58 m |
https://www.realtor.ca/real-estate/29142328/818-86-dundas-street-mississauga-cooksville-cooksville
Rajwinder Saggu
Broker
Pontis Realty Inc.
7275 Rapistan Court
Mississauga, Ontario L5N 5Z4
7275 Rapistan Court
Mississauga, Ontario L5N 5Z4

