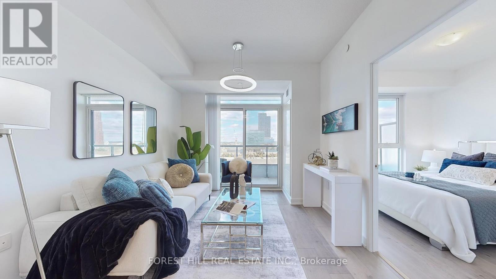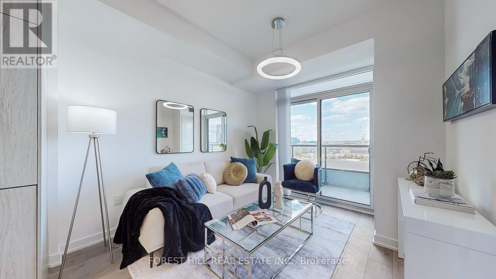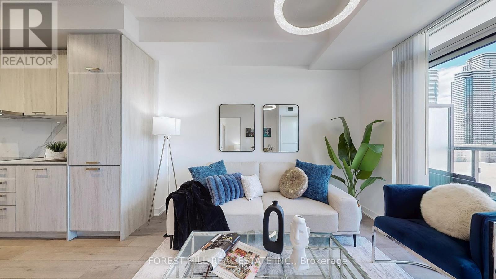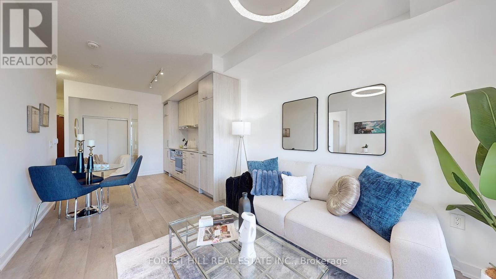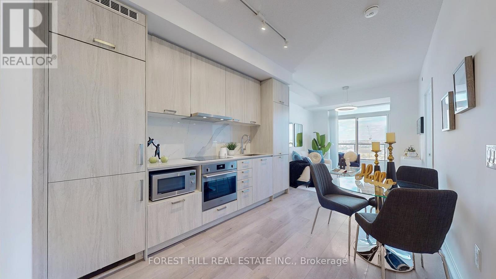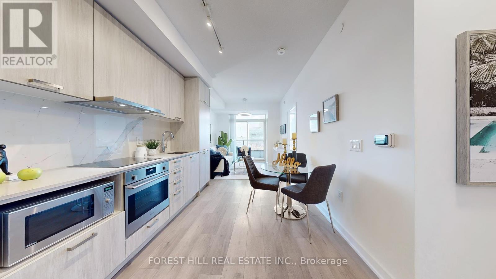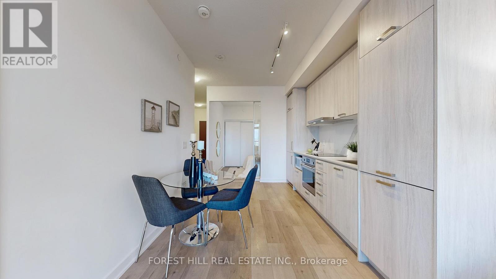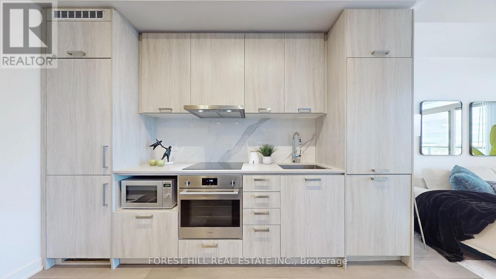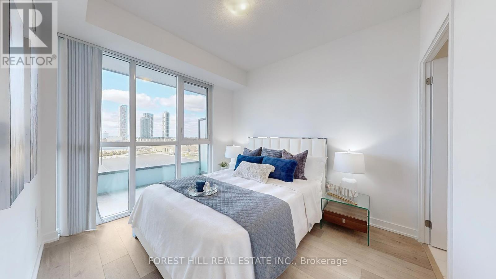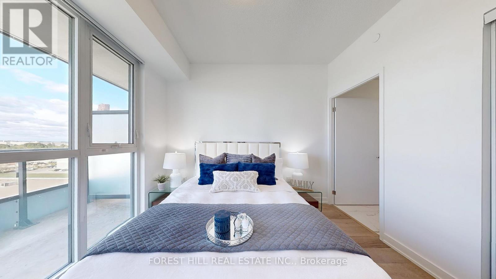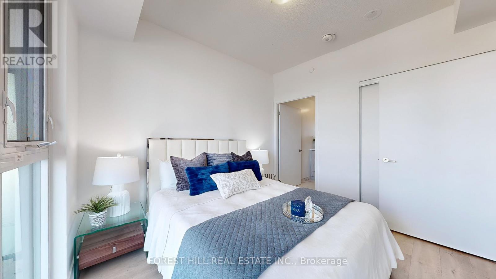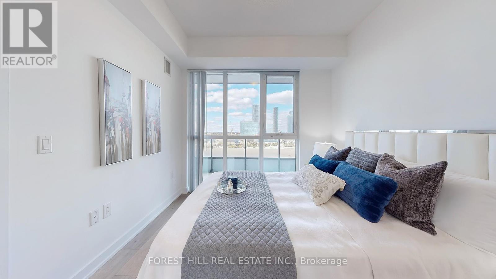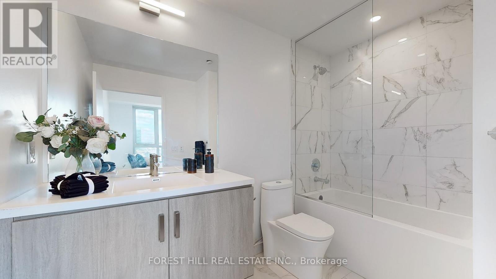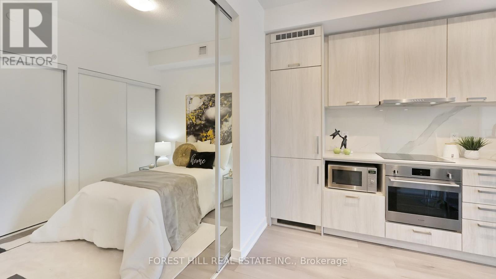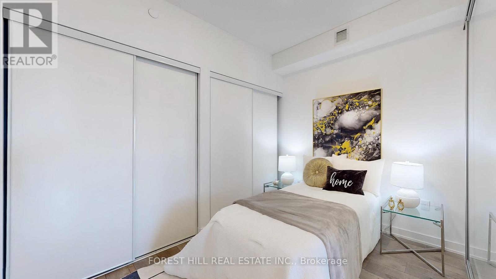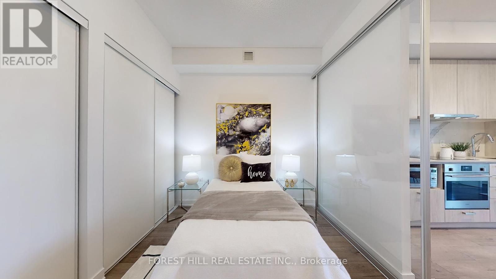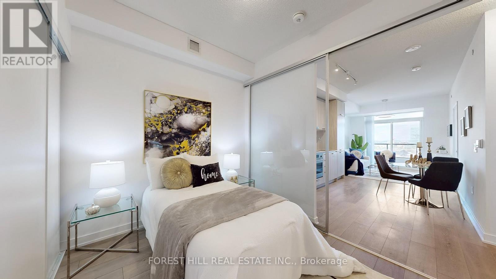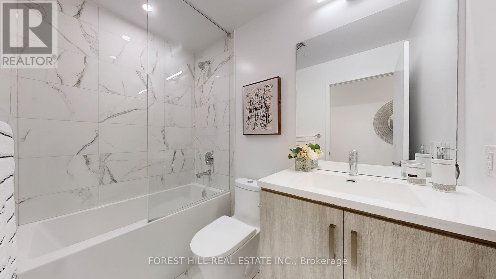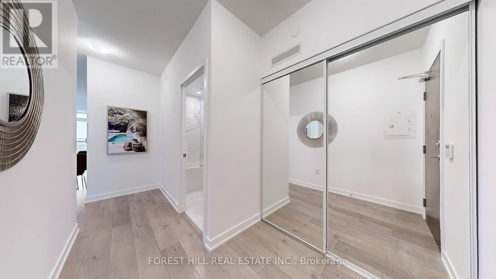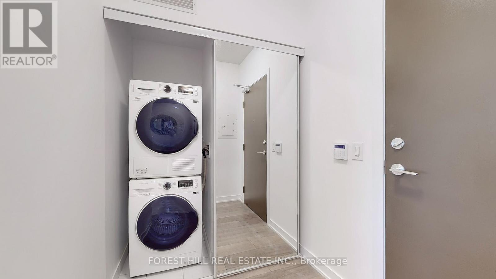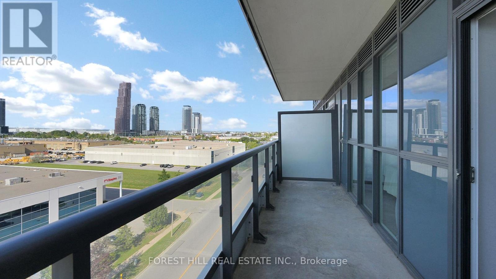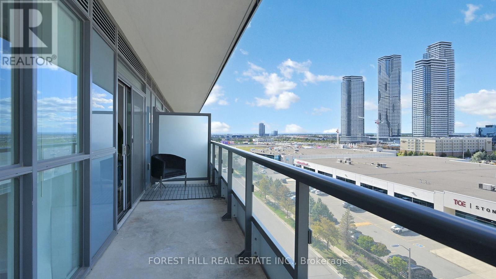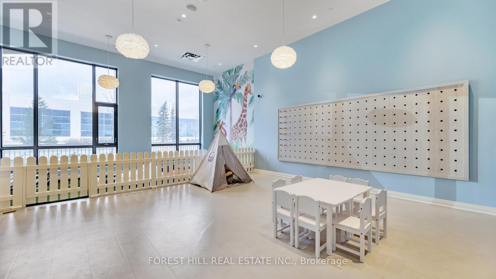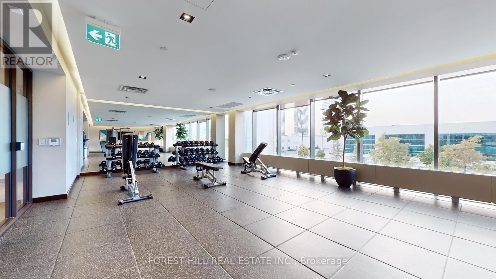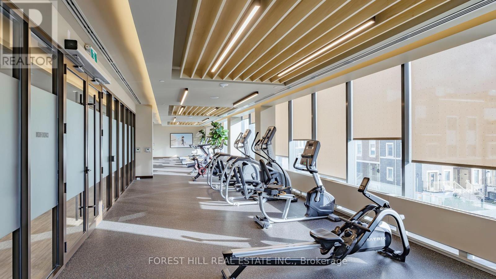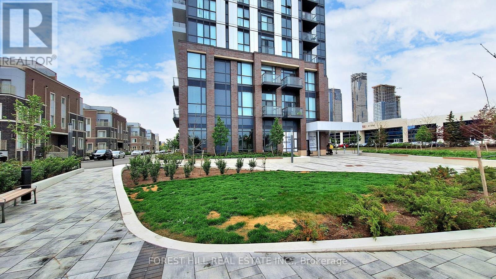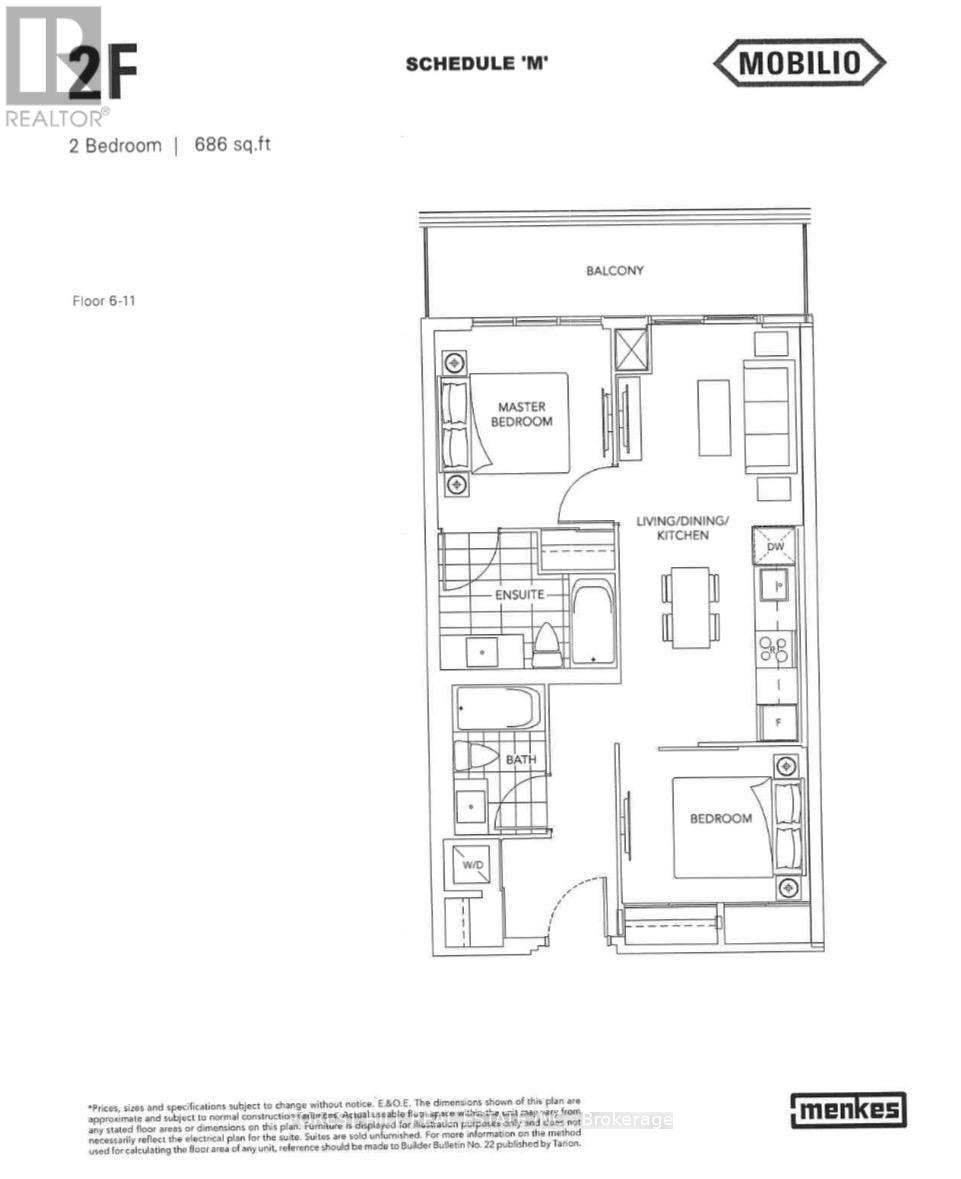818 - 38 Honeycrisp Crescent Vaughan, Ontario L4K 0M7
$499,000Maintenance, Insurance
$540 Monthly
Maintenance, Insurance
$540 MonthlyWelcome To Unit 818 At 38 Honeycrisp Crescent In The Sought-After Mobilio Condos. A Modern Urban Retreat Blending Style, Comfort, And Convenience. Freshly And Professionally Painted, This Spacious 2-Bedroom, 2-Bathroom Suite (686 sq ft) Features A Bright Open-Concept Layout With Soaring 9-Foot Ceilings, Sleek Laminate Flooring, And Modern Light Fixtures Creating A Contemporary Feel Throughout. The Kitchen Boasts State-Of-The-Art Built-In Appliances By Fulgor Milano, Seamlessly Integrated With Cabinetry For A Sleek Finish, Along With A Stylish Backsplash And Ample Counter Space. The Primary Bedroom Offers An Extra-Large 4-Piece Ensuite Bathroom, While The Second Bedroom Features A Double Closet And Plenty Of Natural Light. Every Corner Of This Home Is Sun-Filled, Offering A Warm And Inviting Atmosphere. Step Onto The Large Balcony And Enjoy Open, Unobstructed Views Of The Metropolitan Skyline Perfect For Morning Coffee Or Evening Relaxation. Perfectly located in the Vaughan Metropolitan Centre, this condo places you just steps from the bus terminal and TTC subway, with easy connections to York University, Yorkdale, and Downtown Toronto. Commuters will appreciate quick access to Viva, YRT, and Highways 7, 400, and 407. Everyday essentials are at your fingertips with IKEA, Costco, and Walmart just minutes away, along with an endless selection of restaurants, cafes, and entertainment options. Seller to Sponsor Parking Rental Cost For 6 Months (id:60365)
Property Details
| MLS® Number | N12371534 |
| Property Type | Single Family |
| Community Name | Concord |
| AmenitiesNearBy | Hospital, Public Transit, Schools |
| CommunityFeatures | Pets Allowed With Restrictions, Community Centre |
| Features | Wheelchair Access, Balcony, Carpet Free |
Building
| BathroomTotal | 2 |
| BedroomsAboveGround | 2 |
| BedroomsTotal | 2 |
| Amenities | Security/concierge, Exercise Centre, Party Room, Visitor Parking |
| Appliances | Oven - Built-in, Dishwasher, Dryer, Microwave, Oven, Hood Fan, Stove, Washer, Window Coverings, Refrigerator |
| BasementType | None |
| CoolingType | Central Air Conditioning |
| ExteriorFinish | Concrete |
| FlooringType | Laminate |
| HeatingFuel | Natural Gas |
| HeatingType | Forced Air |
| SizeInterior | 600 - 699 Sqft |
| Type | Apartment |
Parking
| Garage |
Land
| Acreage | No |
| LandAmenities | Hospital, Public Transit, Schools |
Rooms
| Level | Type | Length | Width | Dimensions |
|---|---|---|---|---|
| Main Level | Living Room | 3.0226 m | 6.833 m | 3.0226 m x 6.833 m |
| Main Level | Dining Room | 3.0226 m | 6.833 m | 3.0226 m x 6.833 m |
| Main Level | Kitchen | 3.0226 m | 6.833 m | 3.0226 m x 6.833 m |
| Main Level | Primary Bedroom | 2.896 m | 3.277 m | 2.896 m x 3.277 m |
| Main Level | Bedroom 2 | 3.073 m | 2.438 m | 3.073 m x 2.438 m |
https://www.realtor.ca/real-estate/28793620/818-38-honeycrisp-crescent-vaughan-concord-concord
Joyce Wong
Salesperson
670 Highway 7 E # 66
Richmond Hill, Ontario L4B 3P2
Sze King Lau
Broker
670 Highway 7 E # 66
Richmond Hill, Ontario L4B 3P2

