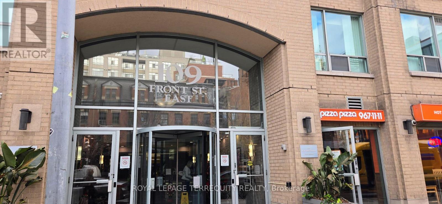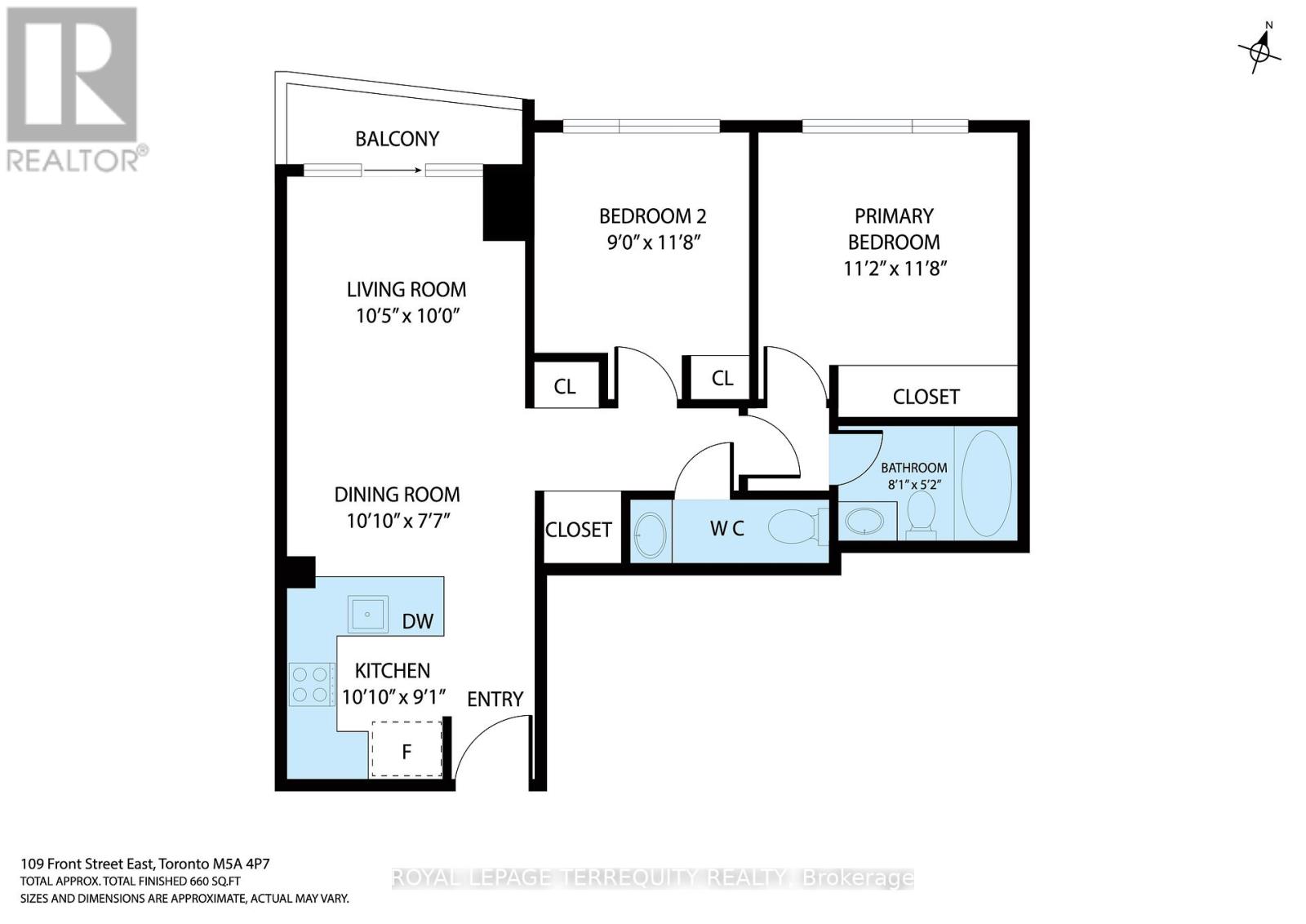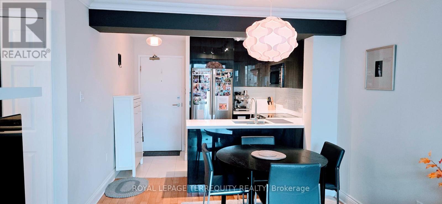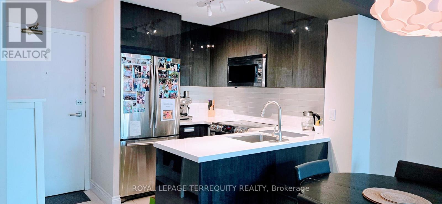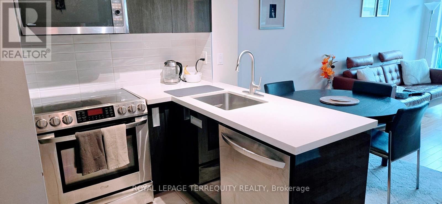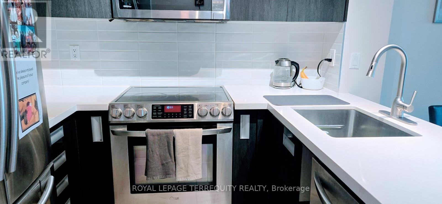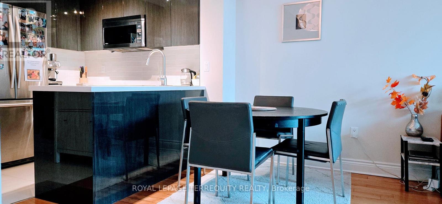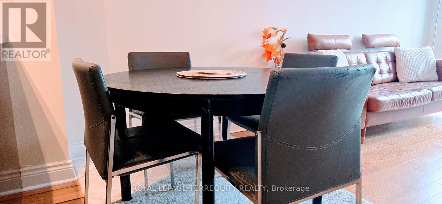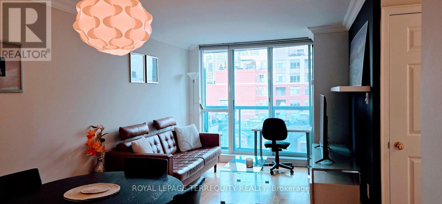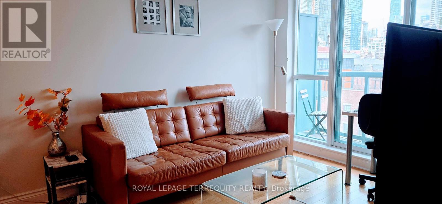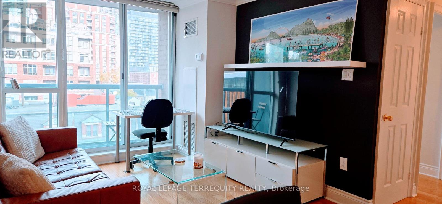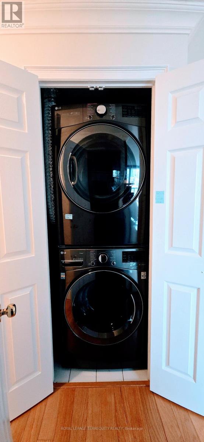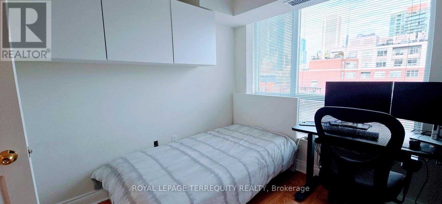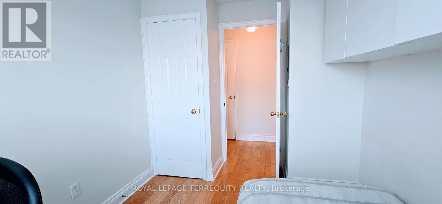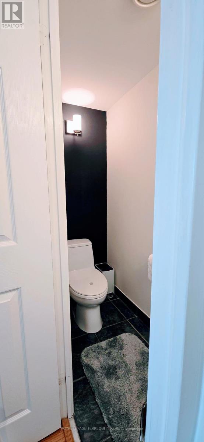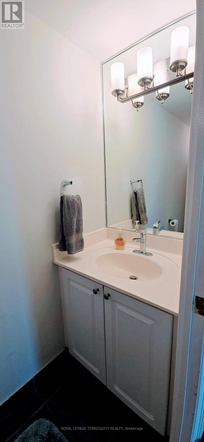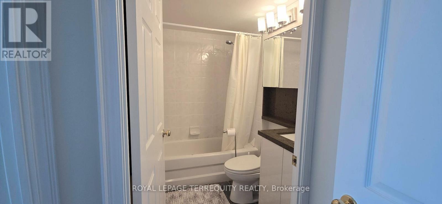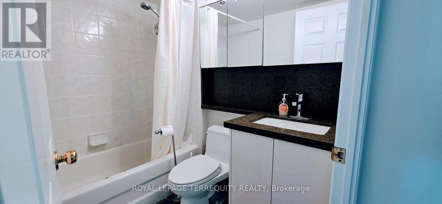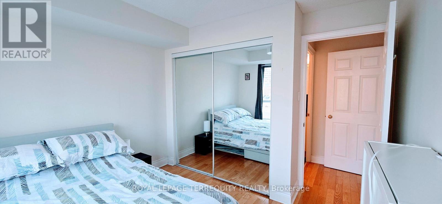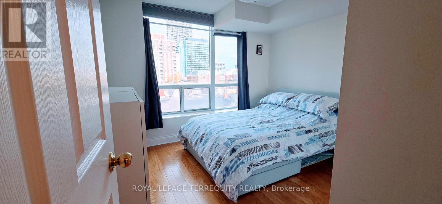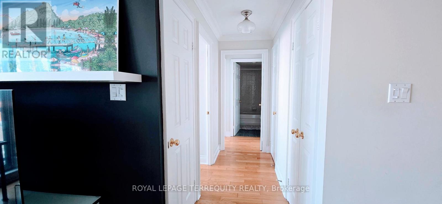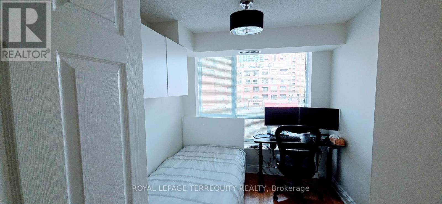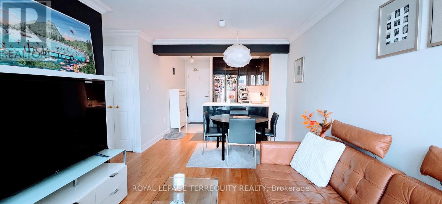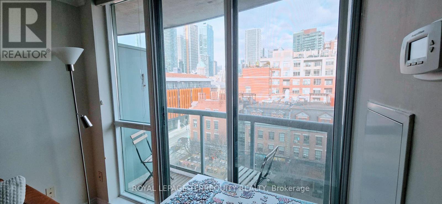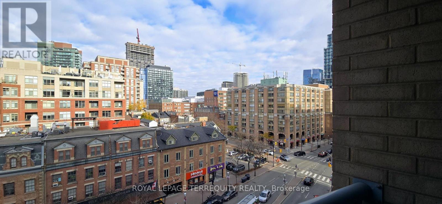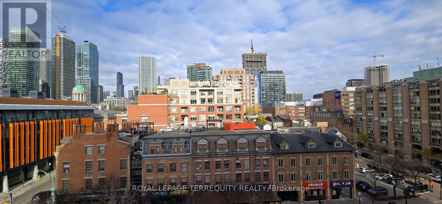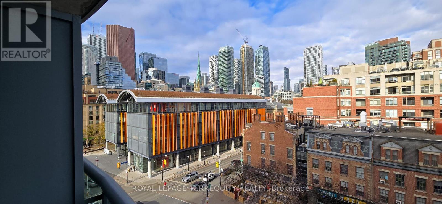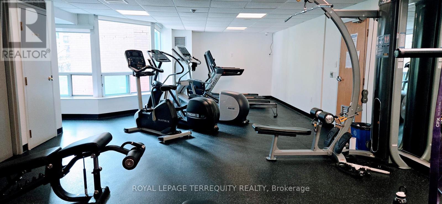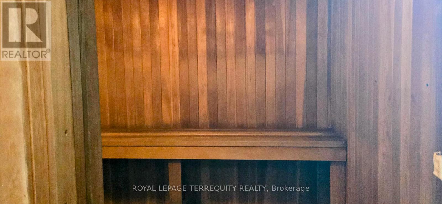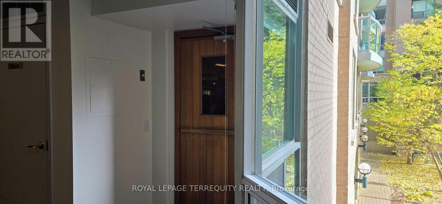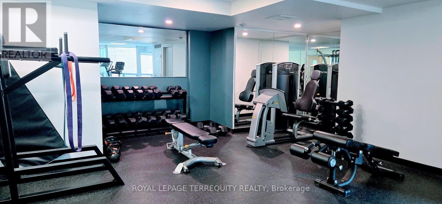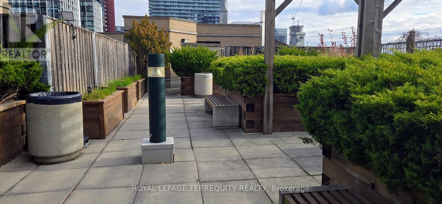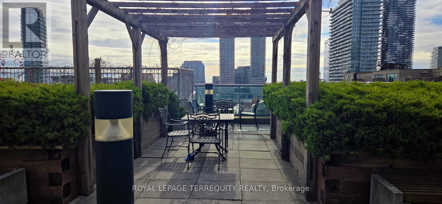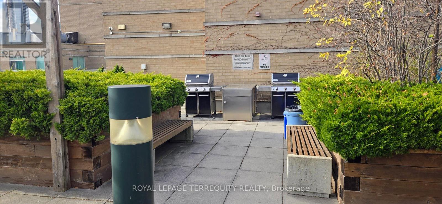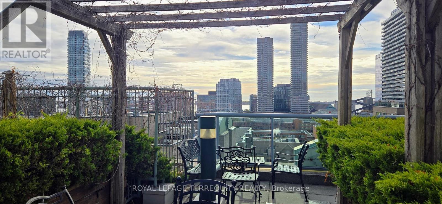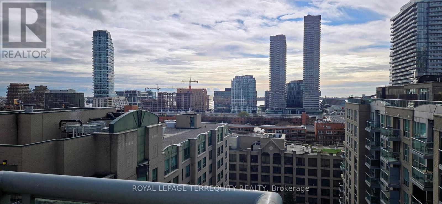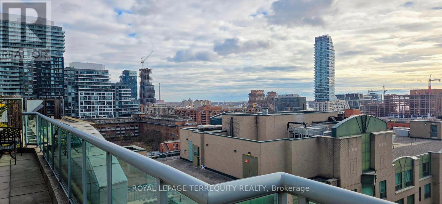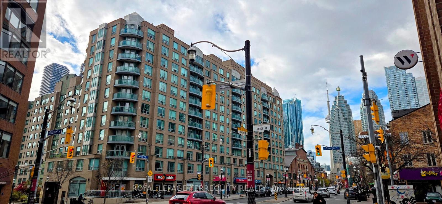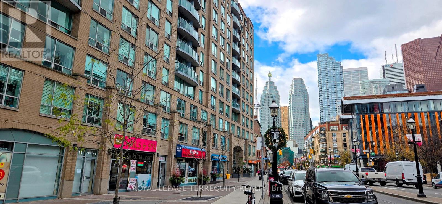817 - 109 Front Street E Toronto, Ontario M5A 4P7
$2,900 Monthly
Welcome to 109 Front St E - Live in the Heart of St. Lawrence Market! Bright and spacious 2-bedroom suite with 1.5 baths, featuring a private balcony with gorgeous city skyline views. Utilities (water and electricity) are included! This well-designed layout offers full-sized appliances, hardwood floors, and comfortable living and dining spaces. Located literally beside St. Lawrence Market. Enjoy the Saturday farmer's market in the newly completed north building. Transit at your doorstep and a short walk to Union station, Financial District, Distillery District, and Harbourfront. Enjoy the best of downtown living with shops, cafés, restaurants, and parks all within minutes. Well run condo, with amenities including a gym, sauna, party room, and a rooftop terrace with BBQs and incredible views overlooking the lake and skyline. Locker included. Parking optional (available with or without). A fantastic opportunity to call one of Toronto's most historic and convenient neighbourhoods home. (id:60365)
Property Details
| MLS® Number | C12574310 |
| Property Type | Single Family |
| Community Name | Waterfront Communities C8 |
| CommunityFeatures | Pets Allowed With Restrictions |
| Features | Elevator, Balcony, Carpet Free |
| ParkingSpaceTotal | 1 |
| ViewType | City View |
Building
| BathroomTotal | 2 |
| BedroomsAboveGround | 2 |
| BedroomsTotal | 2 |
| Amenities | Exercise Centre, Party Room, Sauna, Storage - Locker |
| Appliances | Dishwasher, Dryer, Microwave, Range, Washer, Window Coverings, Refrigerator |
| BasementType | None |
| CoolingType | Central Air Conditioning |
| ExteriorFinish | Brick |
| FlooringType | Tile, Hardwood |
| HalfBathTotal | 1 |
| HeatingFuel | Natural Gas |
| HeatingType | Coil Fan |
| SizeInterior | 600 - 699 Sqft |
| Type | Apartment |
Parking
| Underground | |
| Garage |
Land
| Acreage | No |
Rooms
| Level | Type | Length | Width | Dimensions |
|---|---|---|---|---|
| Flat | Kitchen | 3.3 m | 3 m | 3.3 m x 3 m |
| Flat | Dining Room | 3.3 m | 2.16 m | 3.3 m x 2.16 m |
| Flat | Living Room | 3.18 m | 3.05 m | 3.18 m x 3.05 m |
| Flat | Primary Bedroom | 3.4 m | 3.56 m | 3.4 m x 3.56 m |
| Flat | Bedroom 2 | 2.74 m | 3.56 m | 2.74 m x 3.56 m |
Simone Sue-A-Quan
Broker
800 King Street W Unit 102
Toronto, Ontario M5V 3M7

