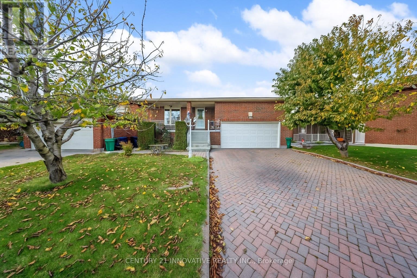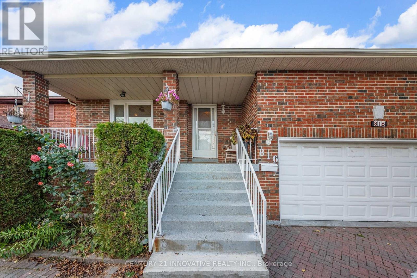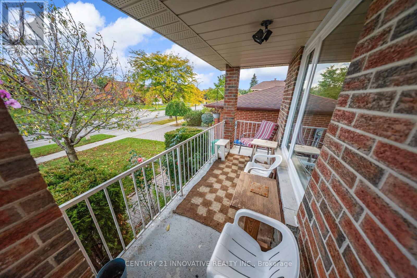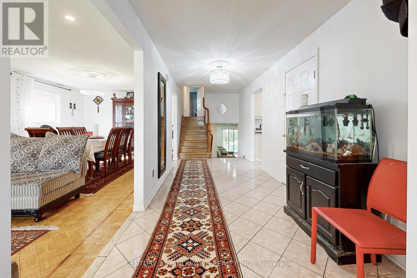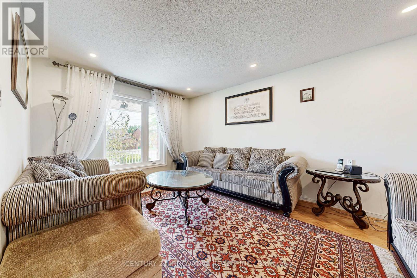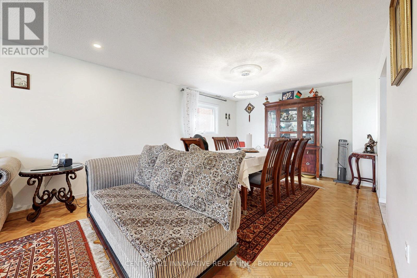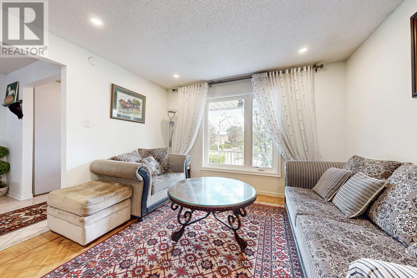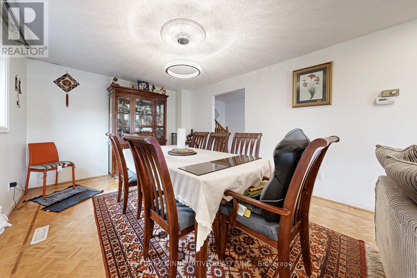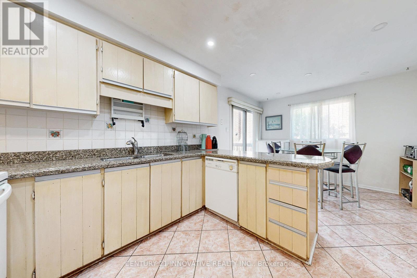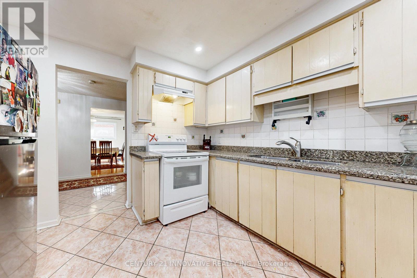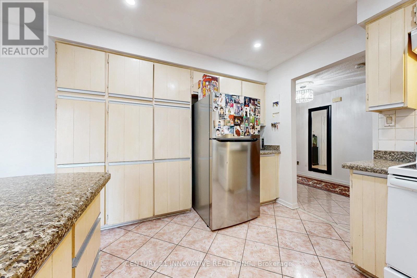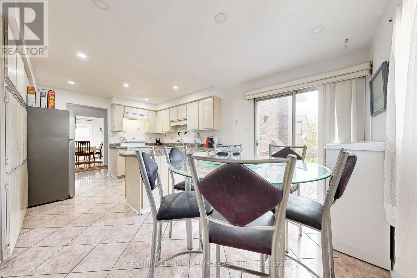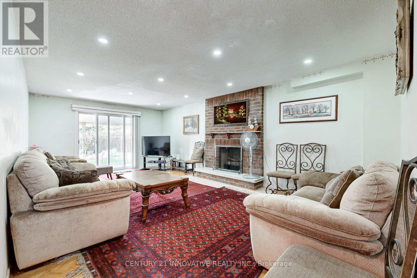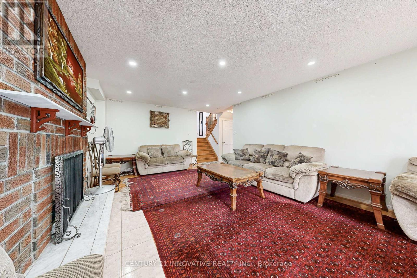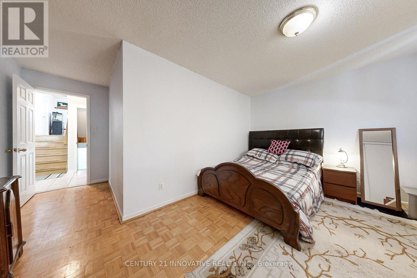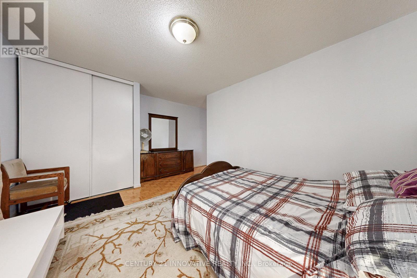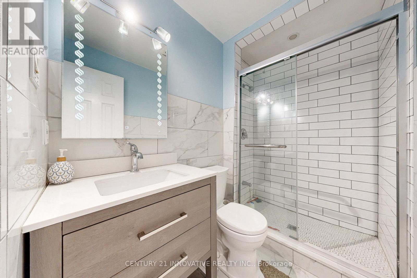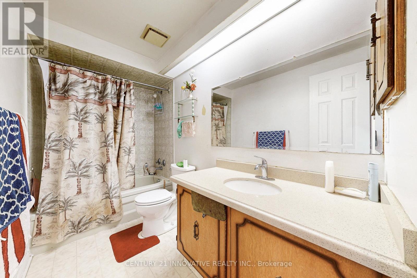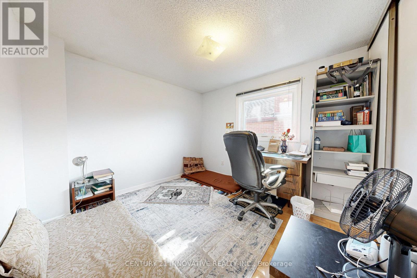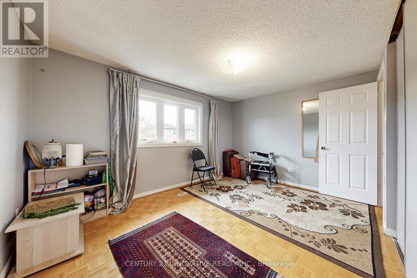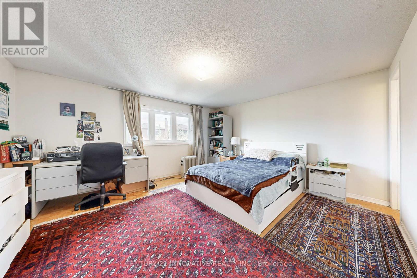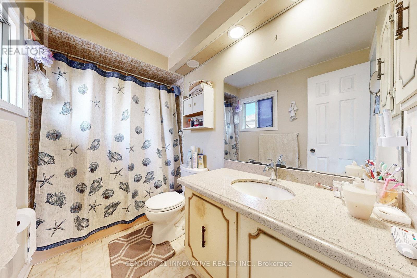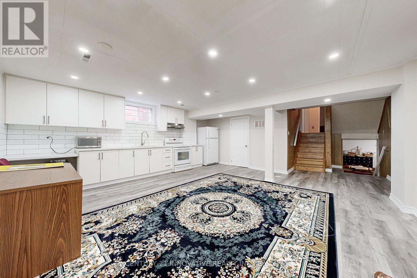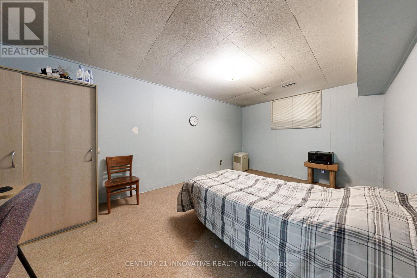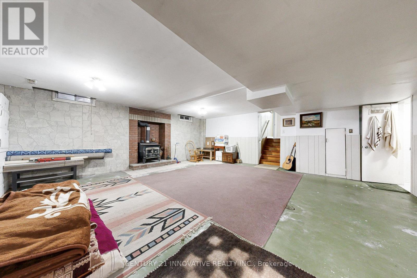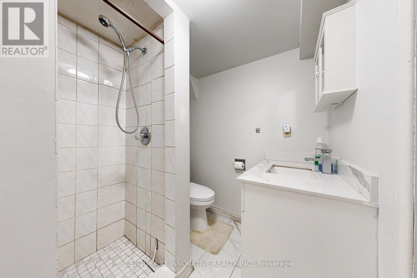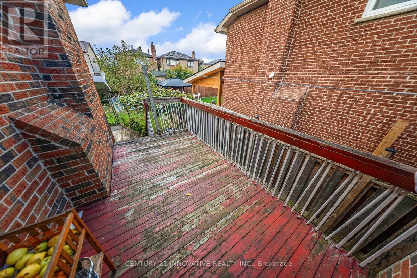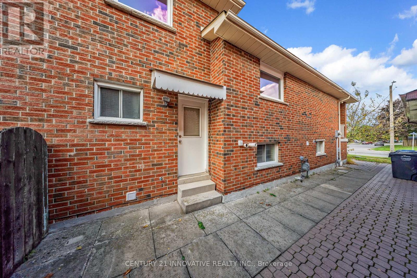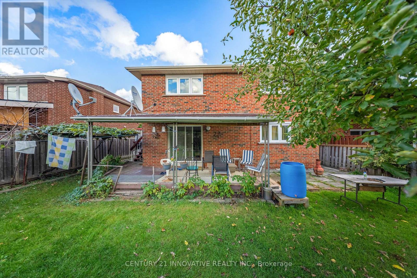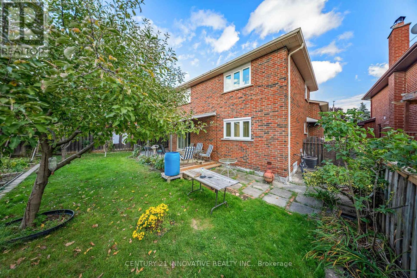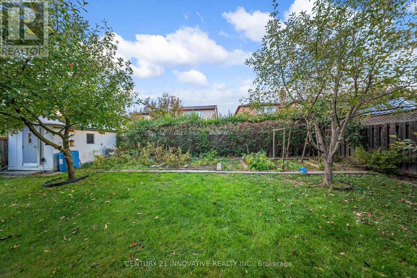816 Willowbank Trail Mississauga, Ontario L4W 3M2
$1,390,000
Spacious 5-level backsplit offering flexible living in one of Mississauga's most sought-after communities. With multiple living areas, 5 bedrooms, 4 bathrooms, and a separate side entrance, this home is ideal for multigenerational families or savvy investors looking to unlock its potential. Original finishes throughout including classic parquet floors that offer a blank canvas for your personal touch. The open-concept layout, eat-in kitchen with walkout to side deck, and backyard access from the living room create a functional flow for everyday living. The lower level features a bright, open-concept kitchen and living area, plus a bedroom and 3-piece bath, all accessible via a separate side entrance, offering privacy and in-law capability (buyer to verify zoning and permits). Located in family-friendly Rathwood, close to top schools, parks, and transit. A rare opportunity to customize a generously sized home in a prime location. (id:60365)
Property Details
| MLS® Number | W12469249 |
| Property Type | Single Family |
| Community Name | Rathwood |
| Features | Carpet Free |
| ParkingSpaceTotal | 6 |
Building
| BathroomTotal | 4 |
| BedroomsAboveGround | 4 |
| BedroomsBelowGround | 1 |
| BedroomsTotal | 5 |
| Appliances | Dishwasher, Dryer, Microwave, Two Stoves, Washer, Two Refrigerators |
| BasementDevelopment | Finished |
| BasementFeatures | Separate Entrance |
| BasementType | N/a (finished) |
| ConstructionStyleAttachment | Detached |
| ConstructionStyleSplitLevel | Backsplit |
| CoolingType | Central Air Conditioning |
| ExteriorFinish | Brick |
| FireplacePresent | Yes |
| FlooringType | Parquet, Carpeted, Ceramic, Vinyl |
| FoundationType | Concrete |
| HeatingFuel | Natural Gas |
| HeatingType | Forced Air |
| SizeInterior | 2000 - 2500 Sqft |
| Type | House |
| UtilityWater | Municipal Water |
Parking
| Garage |
Land
| Acreage | No |
| Sewer | Sanitary Sewer |
| SizeDepth | 120 Ft ,1 In |
| SizeFrontage | 50 Ft |
| SizeIrregular | 50 X 120.1 Ft |
| SizeTotalText | 50 X 120.1 Ft |
Rooms
| Level | Type | Length | Width | Dimensions |
|---|---|---|---|---|
| Lower Level | Bedroom 5 | Measurements not available | ||
| Lower Level | Kitchen | Measurements not available | ||
| Lower Level | Living Room | Measurements not available | ||
| Main Level | Family Room | Measurements not available | ||
| Main Level | Dining Room | Measurements not available | ||
| Main Level | Kitchen | Measurements not available | ||
| Upper Level | Primary Bedroom | Measurements not available | ||
| Upper Level | Bedroom 2 | Measurements not available | ||
| Upper Level | Bedroom 3 | Measurements not available | ||
| Ground Level | Living Room | Measurements not available | ||
| Ground Level | Bedroom 4 | Measurements not available |
https://www.realtor.ca/real-estate/29004513/816-willowbank-trail-mississauga-rathwood-rathwood
Jacob Ebrahimi
Salesperson
2855 Markham Rd #300
Toronto, Ontario M1X 0C3

