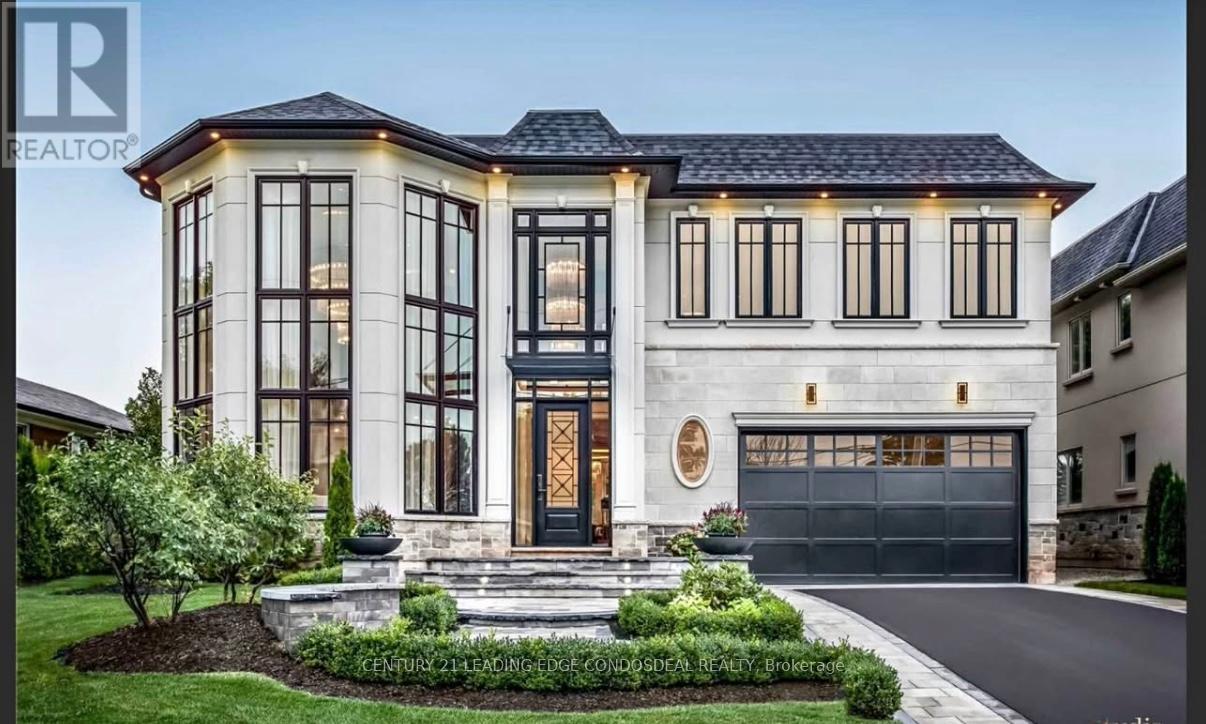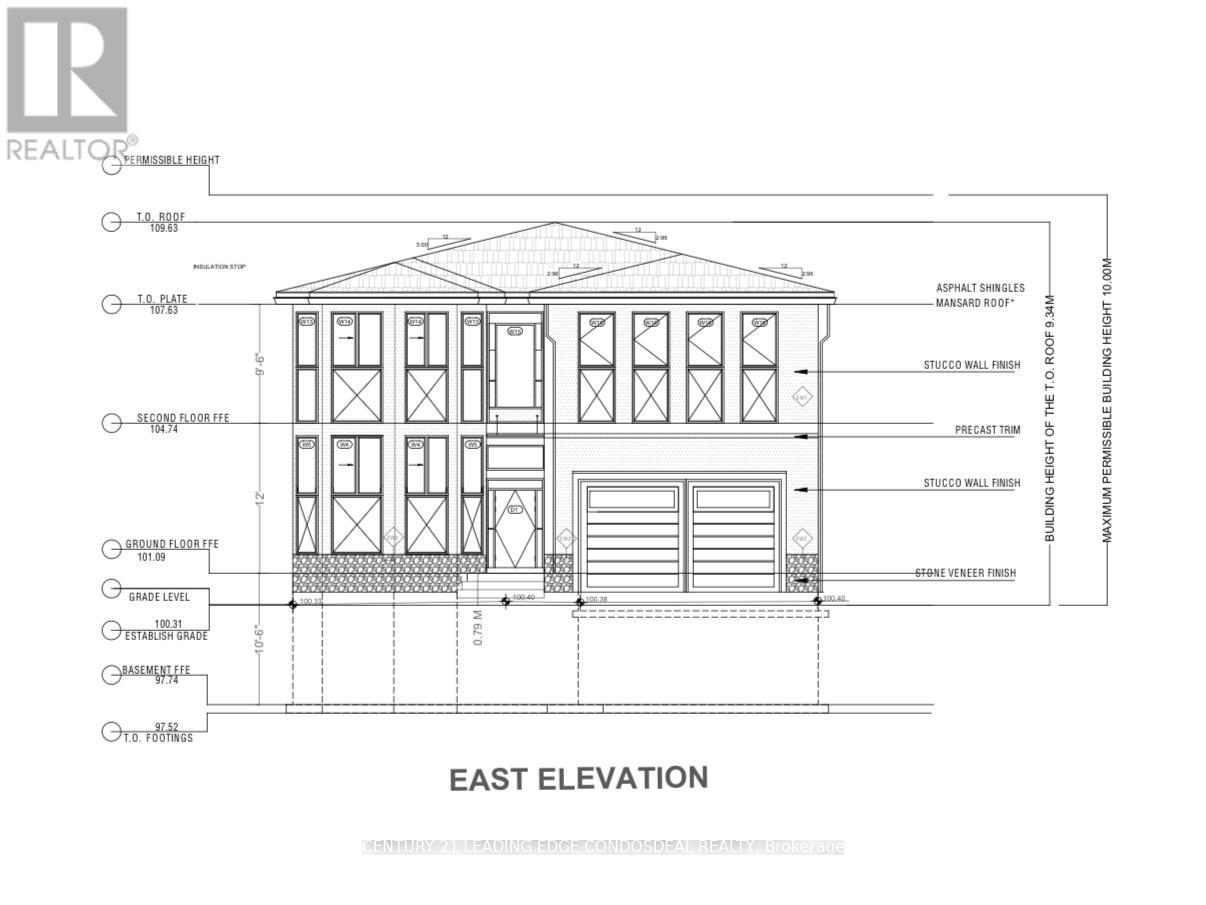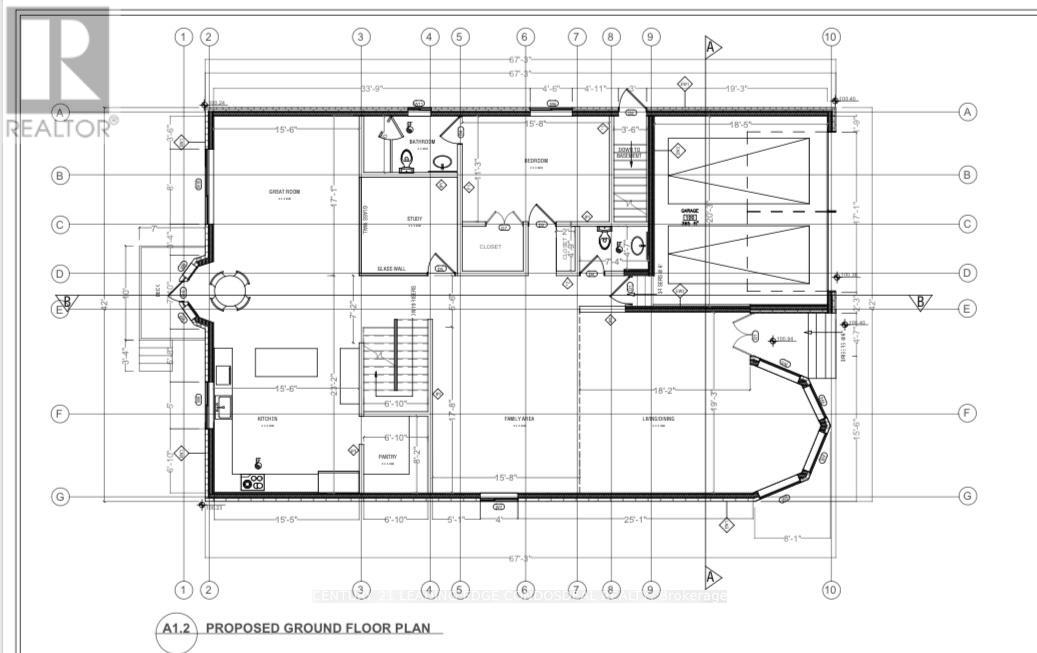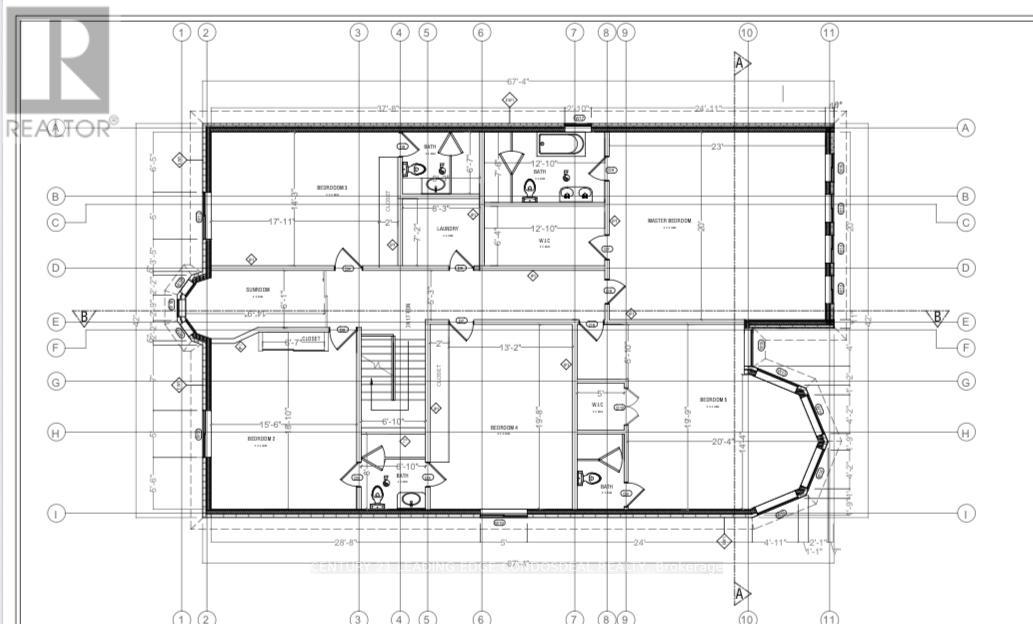816 Meadowvale Road Toronto, Ontario M1C 1T3
$2,900,000
BUILD YOUR OWN LUXURY CUSTOM-BUILT HOME in the prestigious Highland Creek community! This rare offering provides over 8,000 sq. ft. of total living space. Approximately 5,000 sq. ft. above grade and 3,000 sq. ft. in the basement, Crafted for those seeking modern elegance, sophistication, and complete design freedom.Enjoy 12-ft ceilings on the main floor, 10-ft ceilings on the second, and an impressive 10.6-ft basement, creating an airy, grand atmosphere throughout. With 12 bedrooms and 10 bathrooms, the home features contemporary architecture, designer finishes, and exceptional craftsmanship. All of which can be fully customized to your taste, including the option to redesign or change the entire layout before construction begins.Buyers can enhance their home even further with exclusive upgrade options such as an elevator, butler's kitchen, garden suite, or luxury backyard swimming pool. Every detail can be tailored to your vision, offering limitless possibilities.For added peace of mind, the build is protected by a Tarion New Home Warranty, ensuring quality, security, and confidence in your investment.Extraordinary opportunity: Buyers also have the option to purchase the property and land in its current state for $1.5M before demolition and construction. Allowing complete flexibility to build at your own pace or explore future development potential.Endless possibilities to create the custom luxury home you've always envisioned. All in one of Toronto's most sought-after neighbourhoods. (id:60365)
Property Details
| MLS® Number | E12544098 |
| Property Type | Single Family |
| Community Name | Highland Creek |
| ParkingSpaceTotal | 8 |
Building
| BathroomTotal | 10 |
| BedroomsAboveGround | 6 |
| BedroomsBelowGround | 6 |
| BedroomsTotal | 12 |
| Age | New Building |
| Appliances | Garage Door Opener Remote(s) |
| ConstructionStyleAttachment | Detached |
| CoolingType | Central Air Conditioning |
| ExteriorFinish | Brick |
| FireplacePresent | Yes |
| FoundationType | Concrete |
| HalfBathTotal | 1 |
| HeatingFuel | Natural Gas |
| HeatingType | Forced Air |
| StoriesTotal | 2 |
| SizeInterior | 5000 - 100000 Sqft |
| Type | House |
| UtilityWater | Municipal Water |
Parking
| Attached Garage | |
| Garage |
Land
| Acreage | No |
| Sewer | Sanitary Sewer |
| SizeDepth | 201 Ft ,4 In |
| SizeFrontage | 50 Ft |
| SizeIrregular | 50 X 201.4 Ft |
| SizeTotalText | 50 X 201.4 Ft |
Rooms
| Level | Type | Length | Width | Dimensions |
|---|---|---|---|---|
| Second Level | Bedroom 3 | 14.25 m | 20.5 m | 14.25 m x 20.5 m |
| Second Level | Bedroom 4 | 14.75 m | 20.83 m | 14.75 m x 20.83 m |
| Second Level | Bedroom 5 | 17.92 m | 20 m | 17.92 m x 20 m |
| Second Level | Primary Bedroom | 23 m | 20 m | 23 m x 20 m |
| Second Level | Bedroom 2 | 13.17 m | 20.67 m | 13.17 m x 20.67 m |
| Main Level | Living Room | 14 m | 18.25 m | 14 m x 18.25 m |
| Main Level | Family Room | 25.08 m | 15 m | 25.08 m x 15 m |
| Main Level | Kitchen | 15.5 m | 15.83 m | 15.5 m x 15.83 m |
| Main Level | Eating Area | 9.5 m | 10 m | 9.5 m x 10 m |
| Main Level | Dining Room | 9.17 m | 18.25 m | 9.17 m x 18.25 m |
| Main Level | Office | 13.33 m | 7.83 m | 13.33 m x 7.83 m |
| Main Level | Great Room | 15.42 m | 16.92 m | 15.42 m x 16.92 m |
| Main Level | Bedroom | 19.65 m | 17.92 m | 19.65 m x 17.92 m |
Hoda Abdul Jabbar
Salesperson
18 Wynford Drive #214
Toronto, Ontario M3C 3S2







