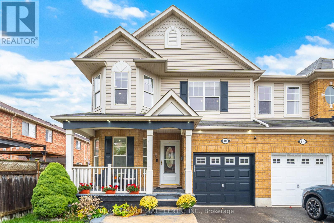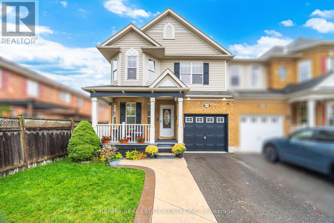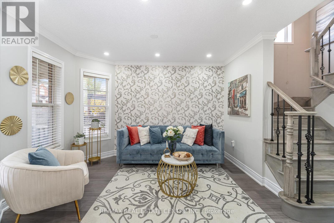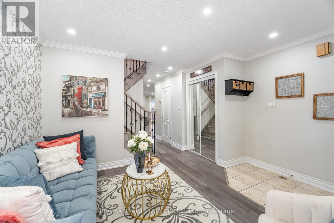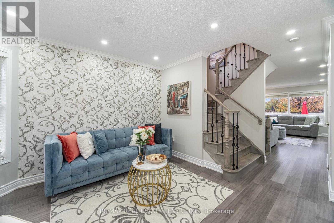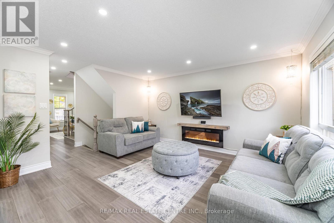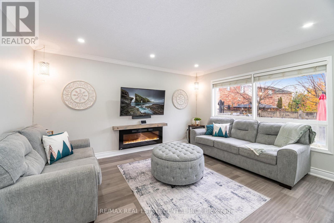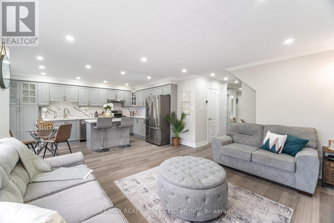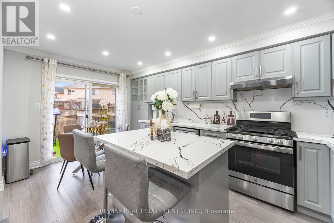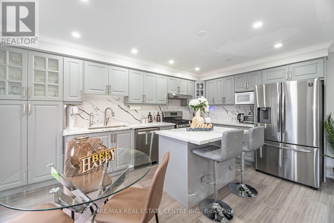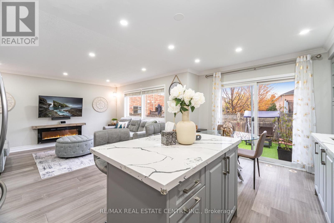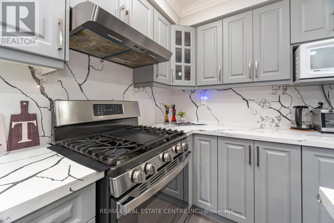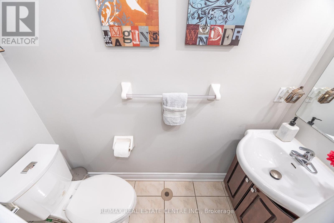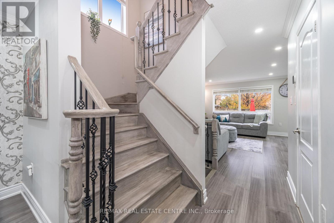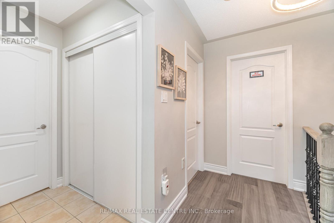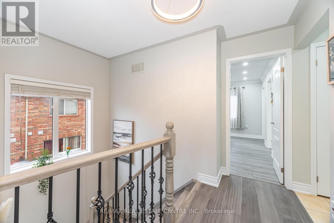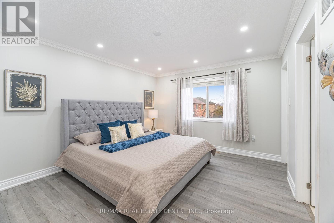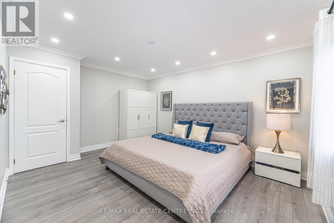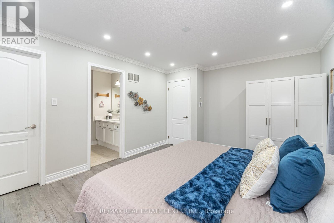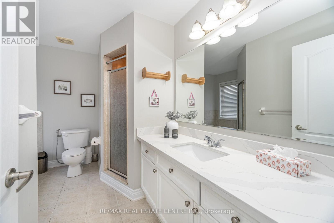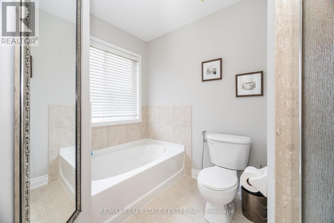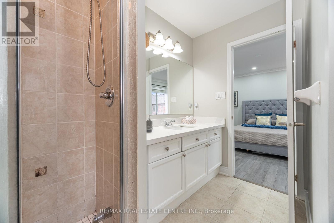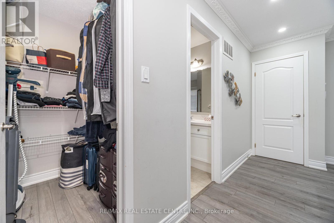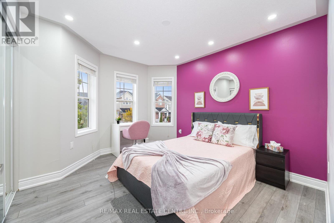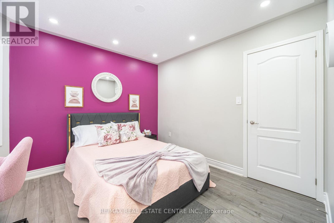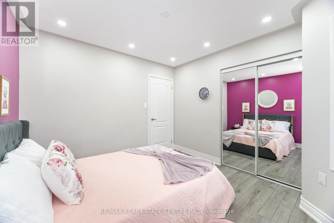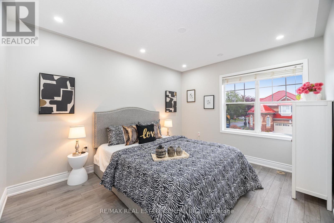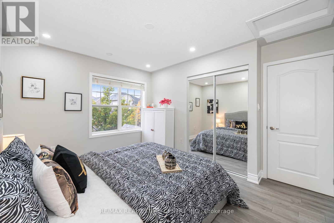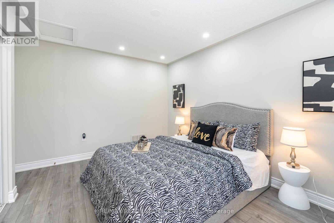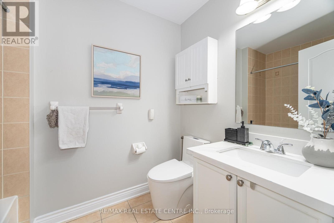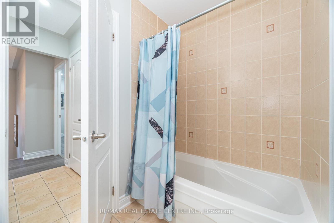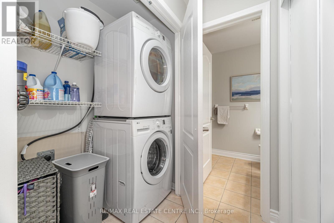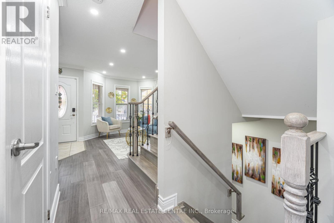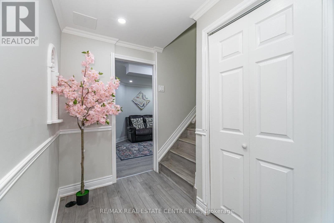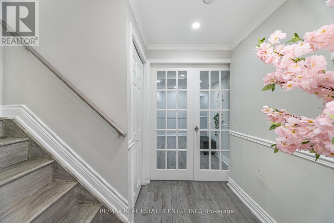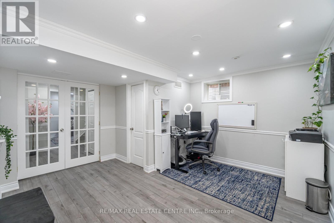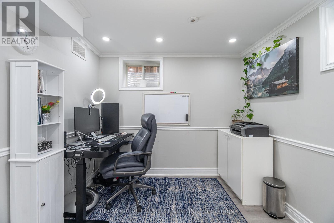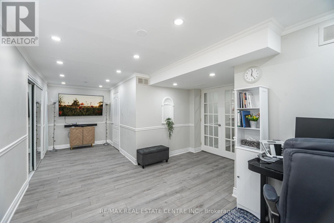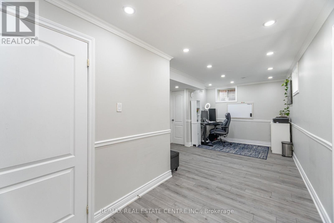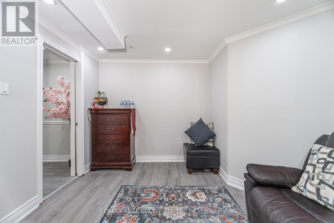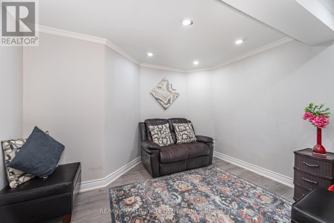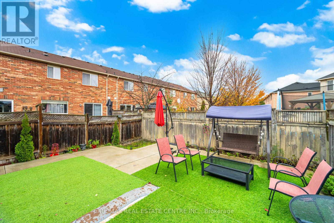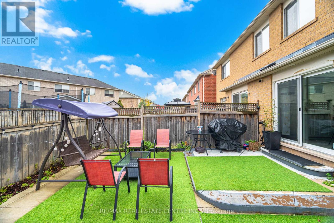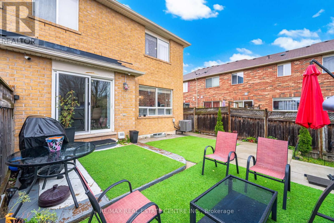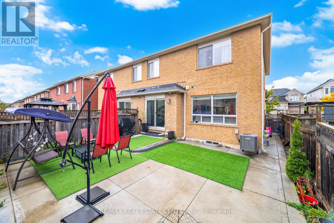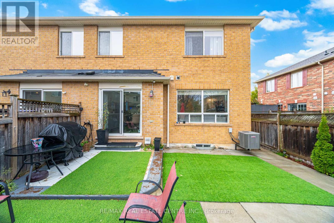816 Hepburn Road Milton, Ontario L9T 0K6
$850,000
Your Search Ends Here-->> Absolutely Fantastic Semi-Detach In The Heart Of Milton!!! This House Looks Like A Model Home!!! Its Filled With Tons Of Upgrades Elegant Hardwood On Main And 2nd Level, Oak Stair Case With Iron Spindles !!! Amazing Dream Kitchen With Quartz Counter Tops With Matching Backsplash, Undermount Sink !!! High-End Stainless Steel Appliances !!! Led Pot Lights !!! Upgraded Baseboards !!! 2nd Floor Laundry !!! Very Good Size Bedrooms Filled With Natural Light !!! Upgraded Washrooms With Quartz Counters !!! Fully Finished Basement With A Room And Spacious Space For Rec. Room Can be converted to a Legal Basement Apartment-->>! $$$$ Spent On Upgrades To Make It Move In Ready !!! Beautiful Fully Fenced Backyard, Premium Lot With Privacy !!! Full Of Light North Facing Property !!! (id:60365)
Property Details
| MLS® Number | W12525538 |
| Property Type | Single Family |
| Community Name | 1028 - CO Coates |
| EquipmentType | Water Heater |
| ParkingSpaceTotal | 2 |
| RentalEquipmentType | Water Heater |
Building
| BathroomTotal | 3 |
| BedroomsAboveGround | 3 |
| BedroomsBelowGround | 1 |
| BedroomsTotal | 4 |
| BasementDevelopment | Finished |
| BasementType | N/a (finished) |
| ConstructionStyleAttachment | Semi-detached |
| CoolingType | Central Air Conditioning |
| ExteriorFinish | Brick |
| FireplacePresent | Yes |
| FlooringType | Hardwood, Laminate |
| FoundationType | Concrete |
| HalfBathTotal | 1 |
| HeatingFuel | Natural Gas |
| HeatingType | Forced Air |
| StoriesTotal | 2 |
| SizeInterior | 1100 - 1500 Sqft |
| Type | House |
| UtilityWater | Municipal Water |
Parking
| Attached Garage | |
| Garage |
Land
| Acreage | No |
| Sewer | Sanitary Sewer |
| SizeDepth | 80 Ft ,6 In |
| SizeFrontage | 28 Ft ,7 In |
| SizeIrregular | 28.6 X 80.5 Ft |
| SizeTotalText | 28.6 X 80.5 Ft |
Rooms
| Level | Type | Length | Width | Dimensions |
|---|---|---|---|---|
| Second Level | Primary Bedroom | 4.41 m | 3.58 m | 4.41 m x 3.58 m |
| Second Level | Bedroom 2 | 3.14 m | 3.81 m | 3.14 m x 3.81 m |
| Second Level | Bedroom 3 | 3.2 m | 3.5 m | 3.2 m x 3.5 m |
| Basement | Bedroom | 3.35 m | 3.5 m | 3.35 m x 3.5 m |
| Basement | Recreational, Games Room | 6.09 m | 2.63 m | 6.09 m x 2.63 m |
| Main Level | Living Room | 3.59 m | 2.74 m | 3.59 m x 2.74 m |
| Main Level | Family Room | 4.26 m | 4.03 m | 4.26 m x 4.03 m |
| Main Level | Kitchen | 3.04 m | 2.28 m | 3.04 m x 2.28 m |
Utilities
| Cable | Available |
| Electricity | Available |
| Sewer | Available |
https://www.realtor.ca/real-estate/29084188/816-hepburn-road-milton-co-coates-1028-co-coates
Adeel Anwar
Salesperson
2 County Court Blvd. Ste 150
Brampton, Ontario L6W 3W8

